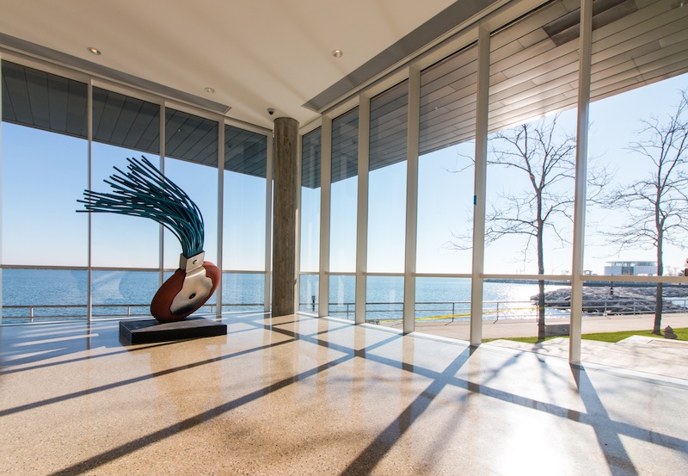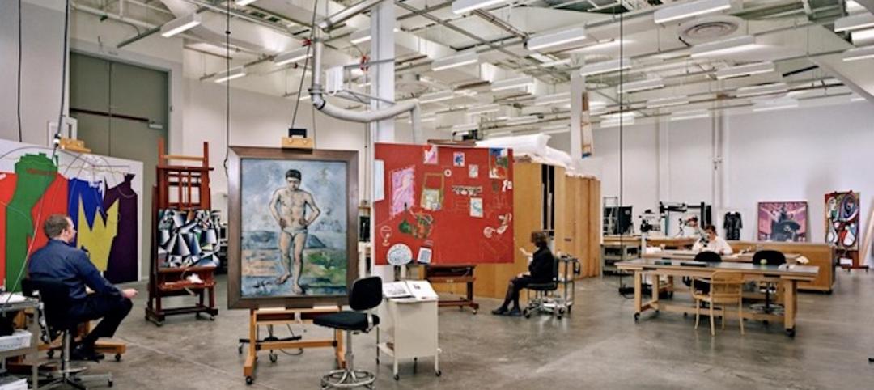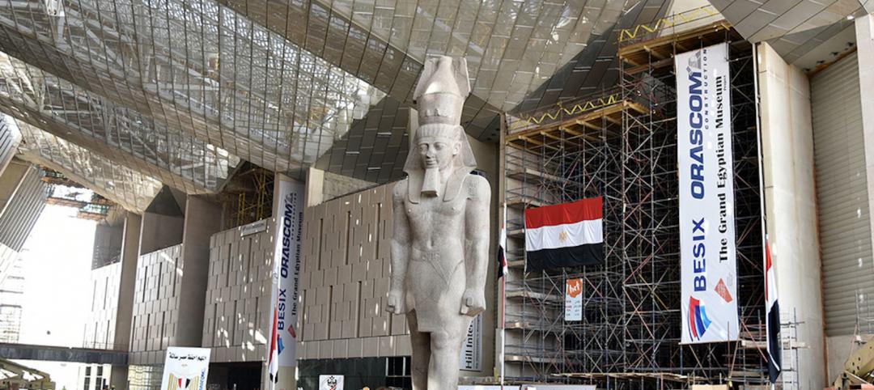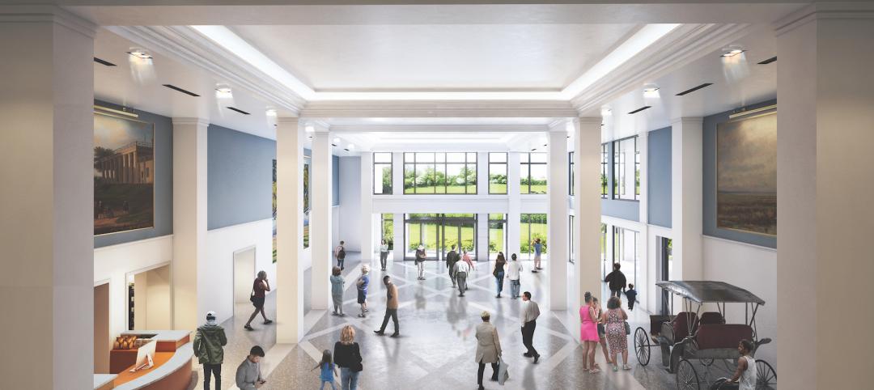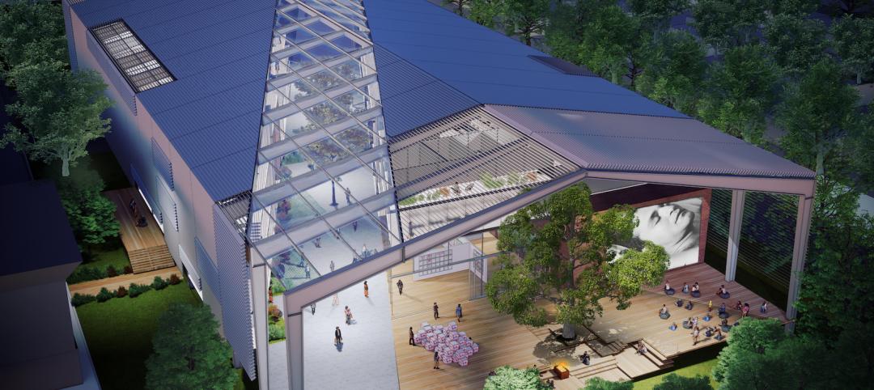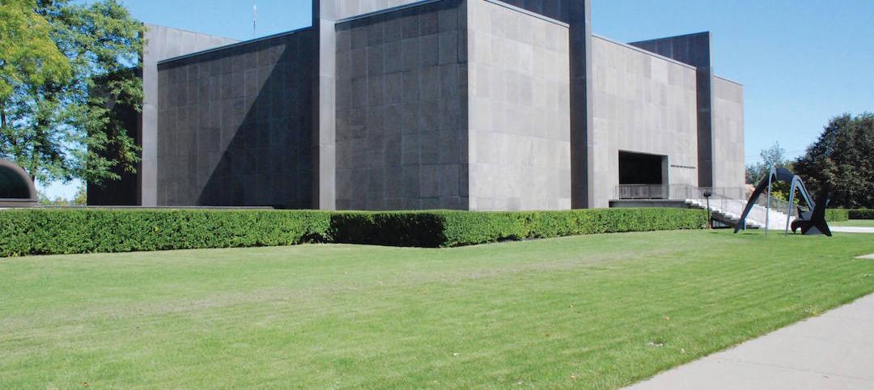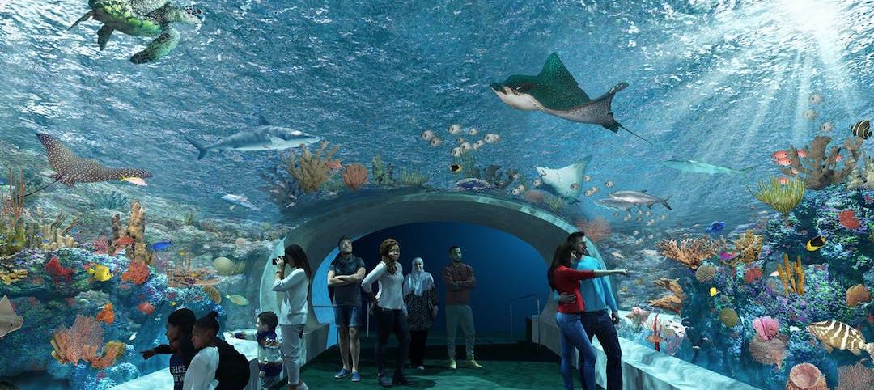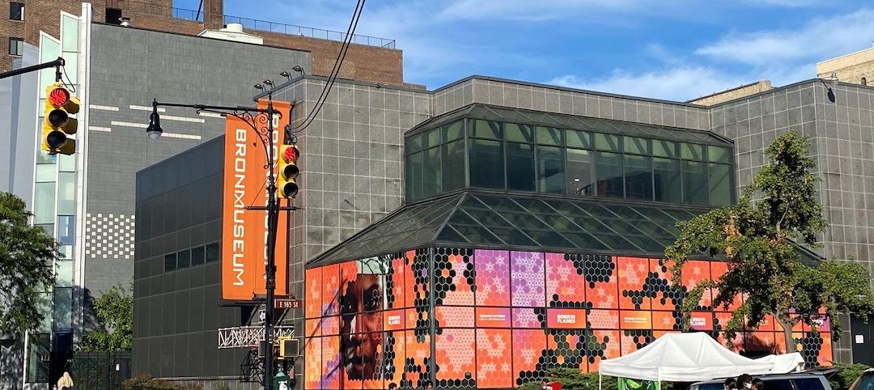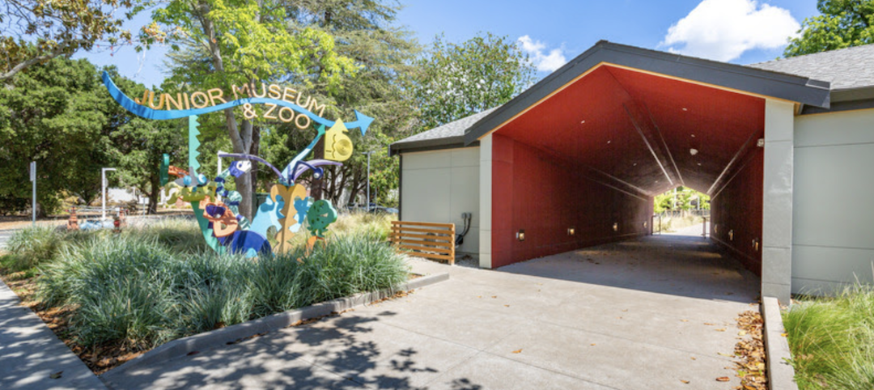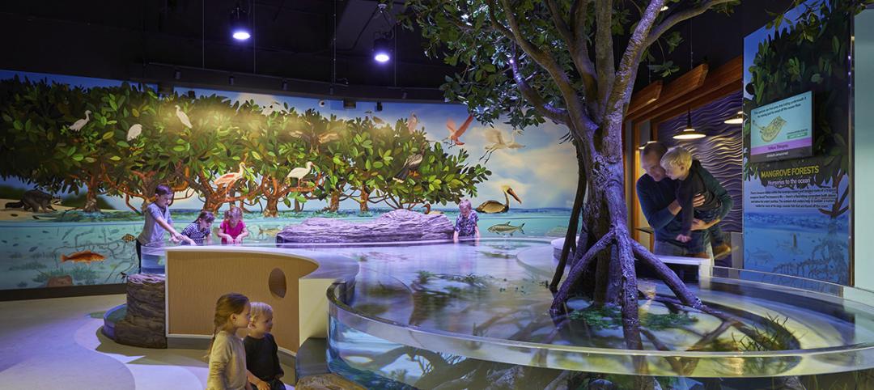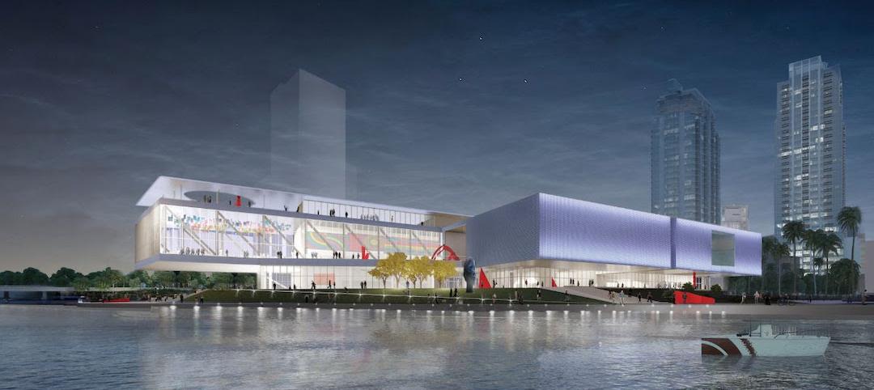The Milwaukee Art Museum opened a new lakefront atrium in November, adjacent to Santiago Calatrava’s bird-like Quadracci Pavilion. The two-story addition is situated on the east side of the building, right along Lake Michigan.
The museum provides some great views, and that’s not counting the thousands of works of art that are stored there. Inside, visitors can look through the full-height, low-iron glass windows to see the lake.
Passersby outside can see an array of warm colors as the sun reflects off the building’s second story, which is wrapped in bands of stainless steel that were washed in a chemical bath and pressed with shark-skin texture.
The building has a rooftop plaza and a green roof, which has walking paths. On the inside, more gallery space has been included to show photography, media arts, and design displays. The walls are white and the concrete floors are polished, which gives the building a clean feeling.
The $34 million addition was built after six years of planning and 14 months of construction. The Milwaukee Art Museum was built in 1955, and previous additions were made in 1975 and 2001. The project’s architect was HGA Architects and Engineers, and Hunzinger Construction handled the construction.
The Milwaukee Journal Sentinel has more.
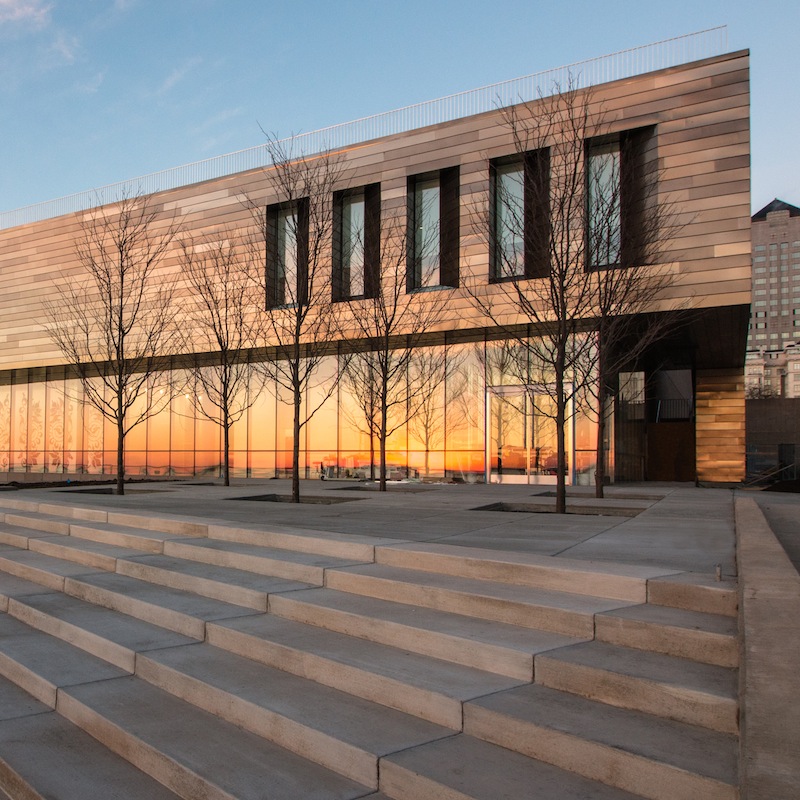
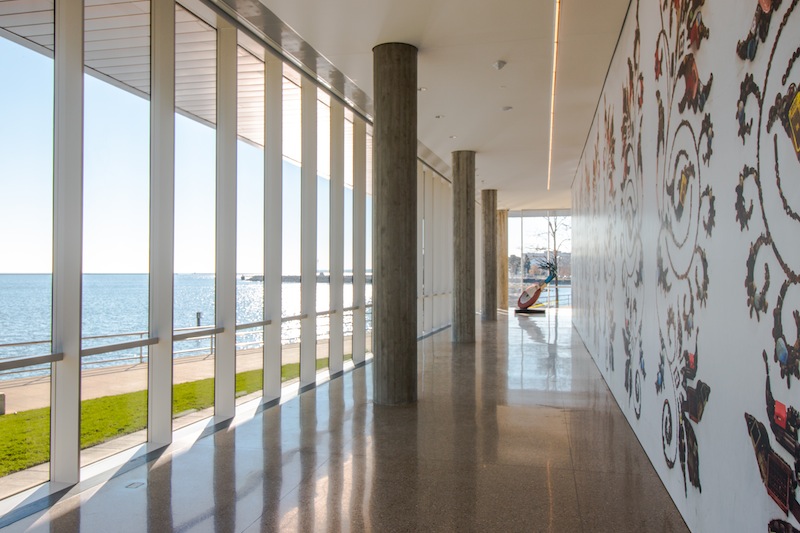
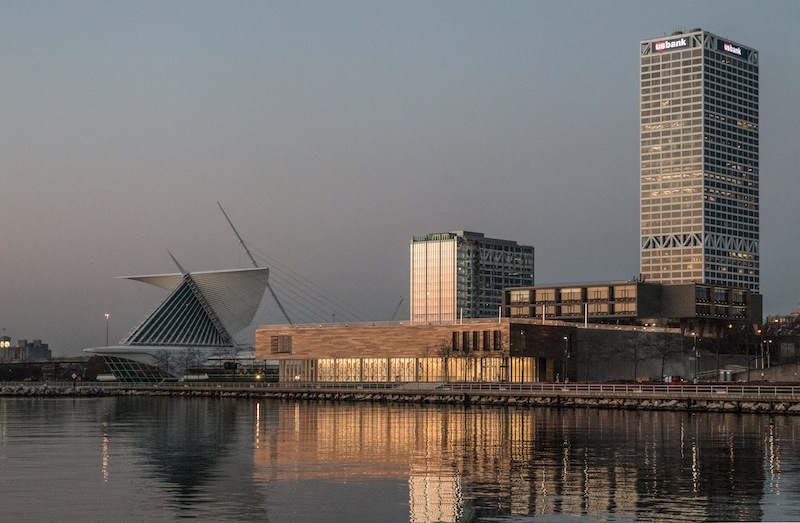
Related Stories
Museums | Mar 16, 2022
Unpacking the secrets to good museum storage
Museum leaders should focus as much design attention on the archives as the galleries themselves, according to a new white paper by Erin Flynn and Bruce Davis, architects and museum experts with the firm Cooper Robertson.
Projects | Mar 2, 2022
Construction nears completion on $1B Grand Egyptian Museum in Cairo
At an estimated budget of $1 billion, the Grand Egyptian Museum (GEM) is considered the largest museum in the world dedicated to one civilization. The superlatives don’t end there: It’s also the largest museum in Egypt, the largest Pharaonic museum in the world, and one of the world’s leading scientific, historical, and archeological study centers.
Museums | Feb 25, 2022
Virginia Museum of History and Culture set to reopen after 18-month renovation
Expanded exhibits present new learning approaches.
University Buildings | Feb 18, 2022
On-campus performing arts centers and museums can be talent magnets for universities
Cultural facilities are changing the way prospective students and parents view higher education campuses.
Museums | Jan 25, 2022
Cooper Robertson selected to design master plan for Munson-Williams-Proctor Arts Institute
The project will seek public input regarding the campus master plan.
Museums | Jan 14, 2022
The Shedd Aquarium unveils its $500 million vision for the future
The project will prepare the aquarium for the next 100 years.
Museums | Dec 20, 2021
Marvel selected for $21 million renovation of the Bronx Museum of Arts’ Grand Concourse Entrance
The museum is one of NYC’s only major museums with free admission.
Museums | Dec 7, 2021
The Palo Alto Junior Museum and Zoo completes
CAW Architects designed the project.
Giants 400 | Nov 19, 2021
2021 Cultural Facilities Giants: Top architecture, engineering, and construction firms in the U.S. cultural facilities sector
Gensler, AECOM, Buro Happold, and Arup top BD+C's rankings of the nation's largest cultural facilities sector architecture, engineering, and construction firms, as reported in the 2021 Giants 400 Report.
Museums | Nov 10, 2021
Tampa Museum of Art announces $65 million expansion
Weiss/Manfredi is designing the expansion and the renovation of the existing museum building.


