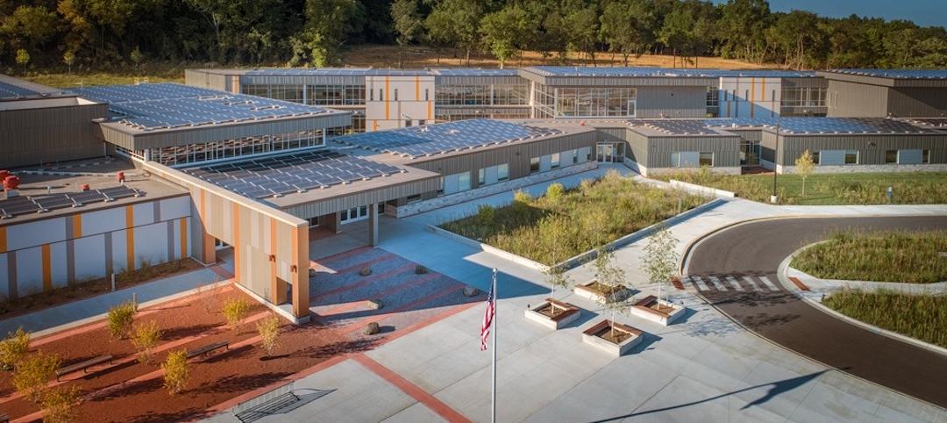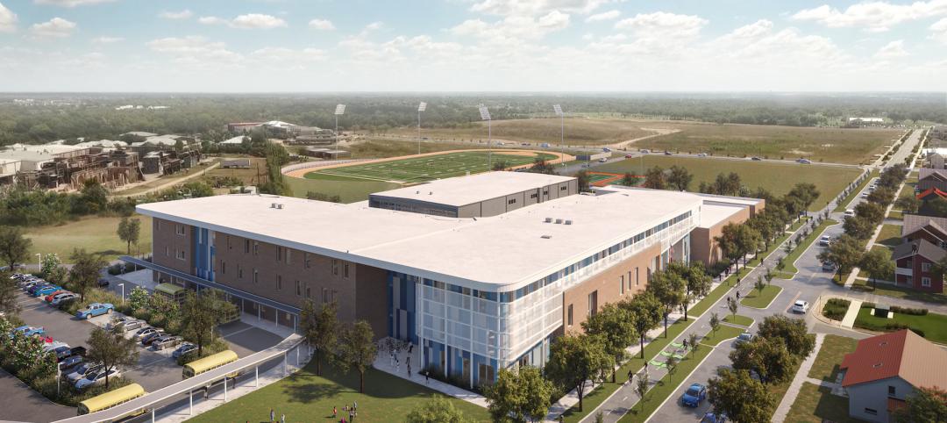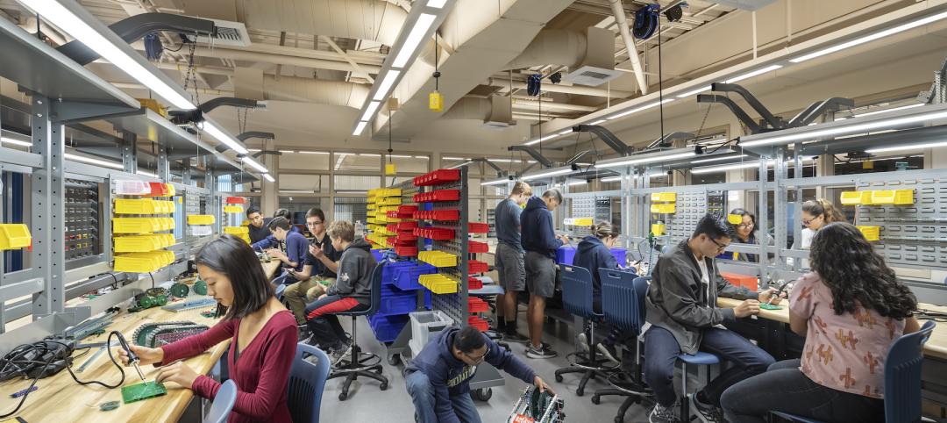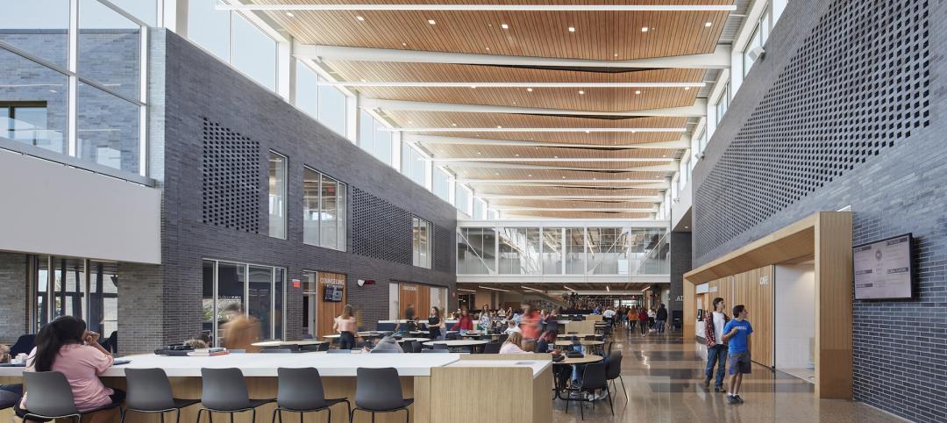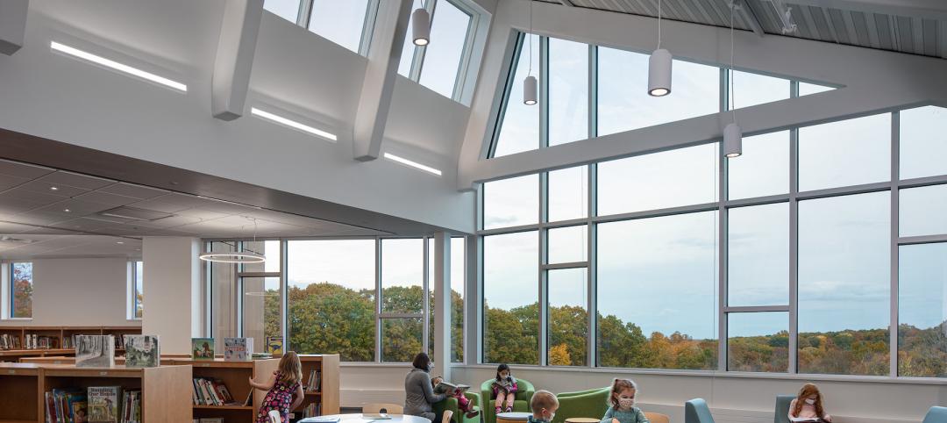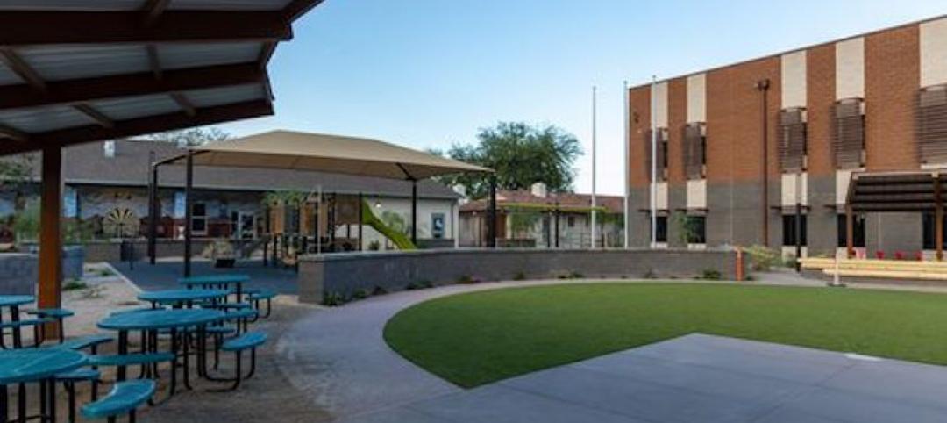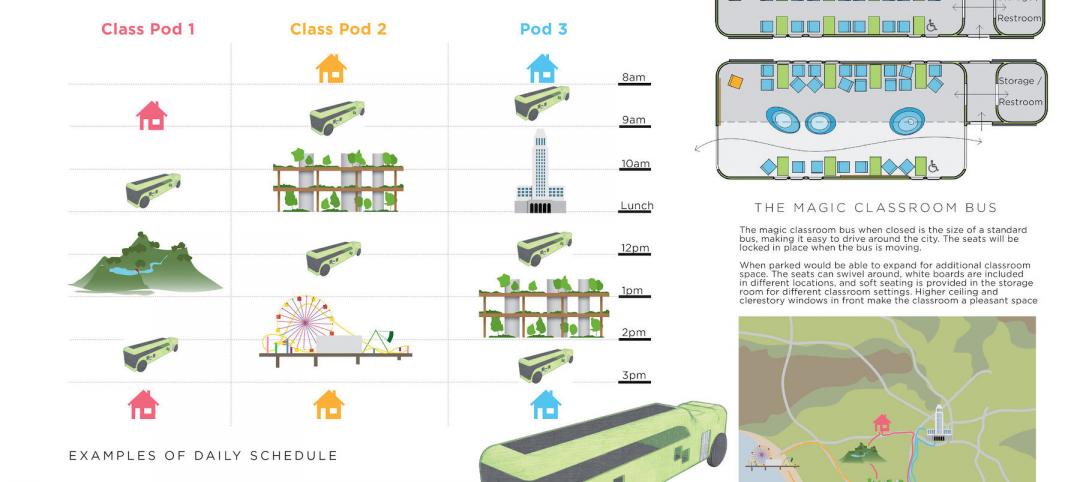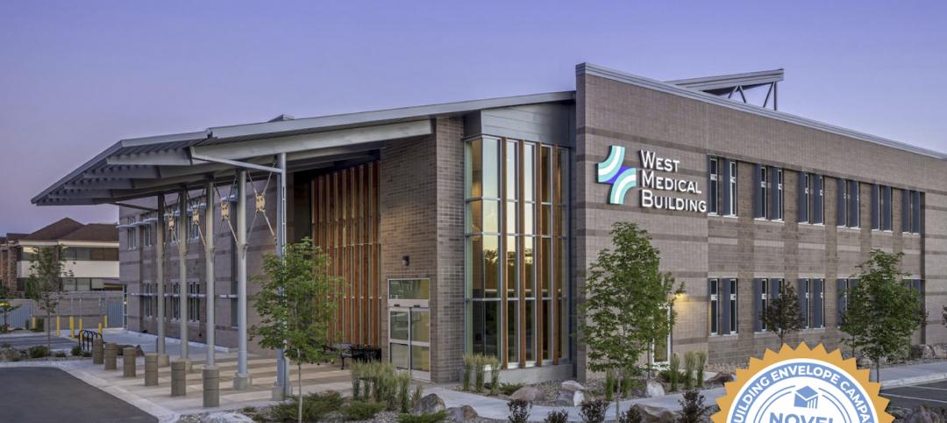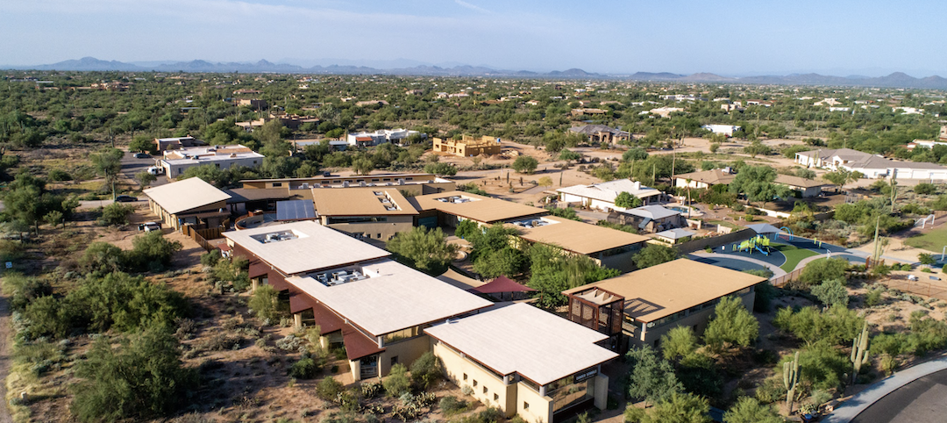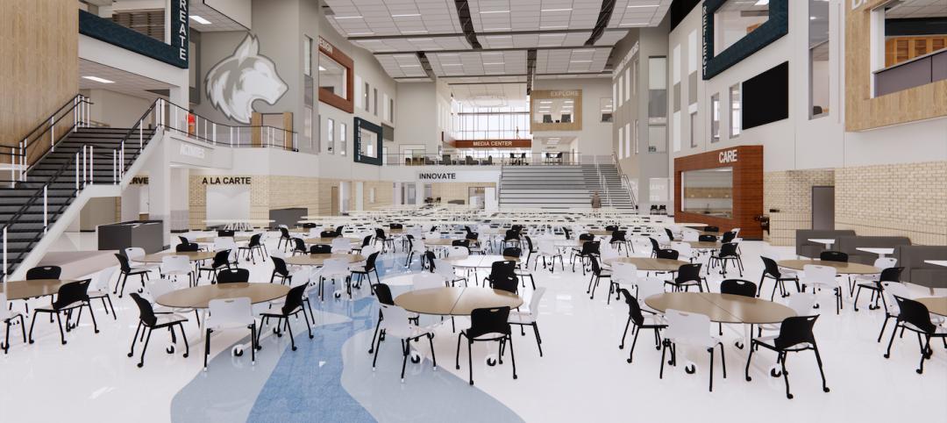In planning the Burr Elementary School in Fairfield, Conn., the school's building committee heeded the words of William Wordsworth: Come forth into the light of things, let nature be your teacher.
They selected construction manager Turner Construction Company, New York, and the New York office of A/E firm Skidmore, Owings & Merrill to integrate nature on the heavily wooded 15.5-acre site into the day-to-day experiences of the K-5 school's 500 students.
SOM's design realized the town's vision of bringing the outdoors inside by organizing classrooms along the east and west edges of the building. This program allowed existing trees to remain in place, perforating the interior of the plan and creating a series of courtyards that serve as outdoor classrooms.
Separating the bus drop-off on the south side from the parent drop-off on the north obviated the need to build a perimeter road encircling the school. As a result, classrooms face out onto wooded areas instead of parking lots.
Getting the curvilinear courtyard walls right was critical to the success of the project and required the close collaboration of the Building Team and the steel fabricator, United Steel, East Hartford, Conn. The walls were made from insulated glass panels measuring 4×11.5 feet and 4×9.5 feet in an aluminum mullion system. The top of the curving courtyard was defined by a continuous 27-inch-deep curved steel beam that supported the roof decking above and anchored the top edge of the glass wall below.
Related Stories
K-12 Schools | Jan 4, 2022
Forest Edge Elementary School becomes the largest net zero verified education project in the U.S.
Bray Architects designed the project.
K-12 Schools | Dec 27, 2021
A ‘new urbanist’ middle school takes shape in Austin
Design-build delivery, still rare for Texas school construction, fit expeditiously for this project.
K-12 Schools | Dec 10, 2021
Trends in K-12 school design, with Dan Boggio and Melissa Turnbaugh of PBK
Dan Boggio and Melissa Turnbaugh of PBK, the largest K-12 design firm in the U.S., discuss the favorable market conditions and the latest trends in K-12 school design with BD+C's Rob Cassidy.
Giants 400 | Nov 18, 2021
2021 K-12 School Sector Giants: Top architecture, engineering, and construction firms in the U.S. K-12 school facilities sector
PBK, Gilbane, AECOM, and DLR Group head BD+C's rankings of the nation's largest K-12 school facilities sector architecture, engineering, and construction firms, as reported in the 2021 Giants 400 Report.
K-12 Schools | Nov 16, 2021
Massachusetts’ first net-positive energy public school opens
Part of the town of Westborough’s goal to be carbon-neutral by 2035.
K-12 Schools | Nov 14, 2021
New Blackwater Community School completed for Gila River Indian Community, in Arizona
Construction on the new Blackwater Community School, a two-story structure on the Gila River Indian Community, located southeast of Phoenix, Arizona, was completed on August 31, 2021.
K-12 Schools | Nov 10, 2021
K-12 school design innovation: 'Learning Everywhere' and the mobile classroom
Last September, AIA San Francisco awarded the Professional Category in its 2021 Future Classroom Competition to a five-person team from Culver City, Calif.-based Berliner Architects. The firm was selected for its “Learning Everywhere” idea that features a mobile strategy for education at school, home, on field trips, and in transit. BD+C's John Caulfield discuss that concept with Richard Berliner, AIA, Principal, Berliner Architects.
Cladding and Facade Systems | Oct 26, 2021
14 projects recognized by DOE for high-performance building envelope design
The inaugural class of DOE’s Better Buildings Building Envelope Campaign includes a medical office building that uses hybrid vacuum-insulated glass and a net-zero concrete-and-timber community center.
School Construction | Sep 30, 2021
Renovation of Candeo North Scottsdale completes
SPS+ Architects designed the project, which was built by Adolfson & Peterson.
| Sep 20, 2021
K-12 school design trends for 2021, with Wold's Vaughn Dierks
K-12 school design exert Vaughn Dierks discusses the latest K-12 school design trends and needs.


