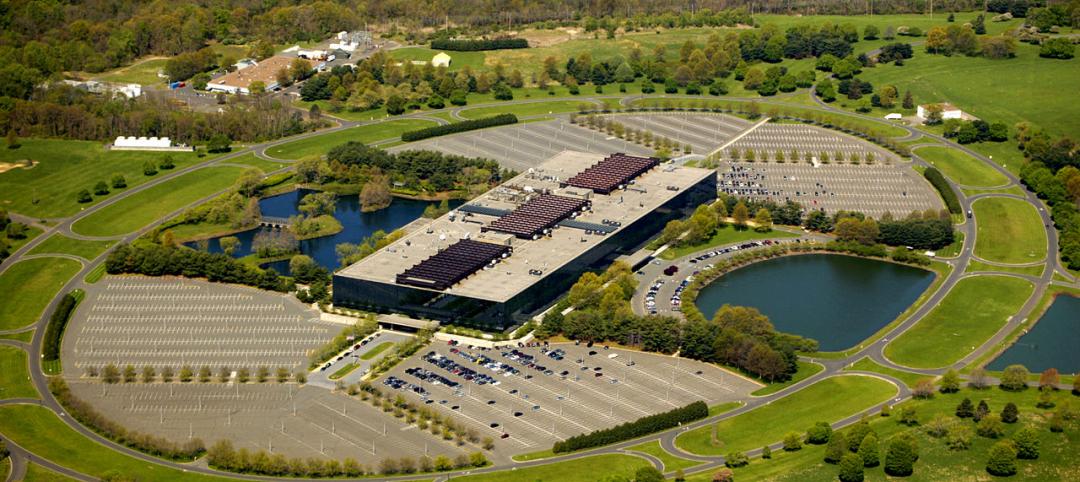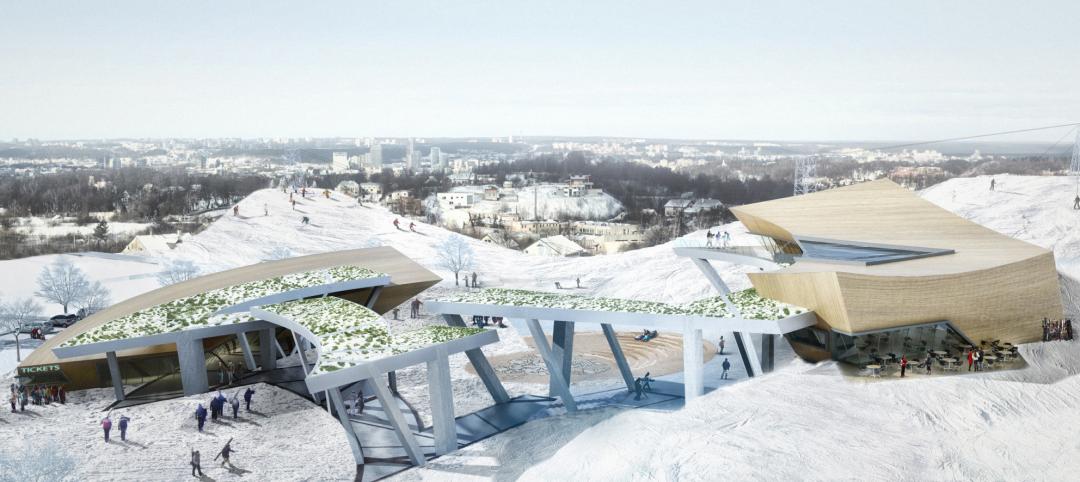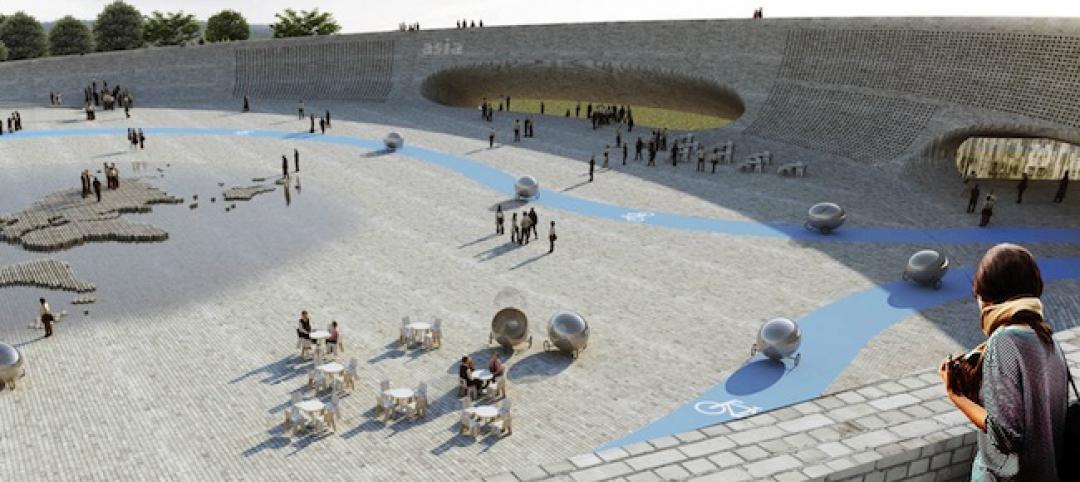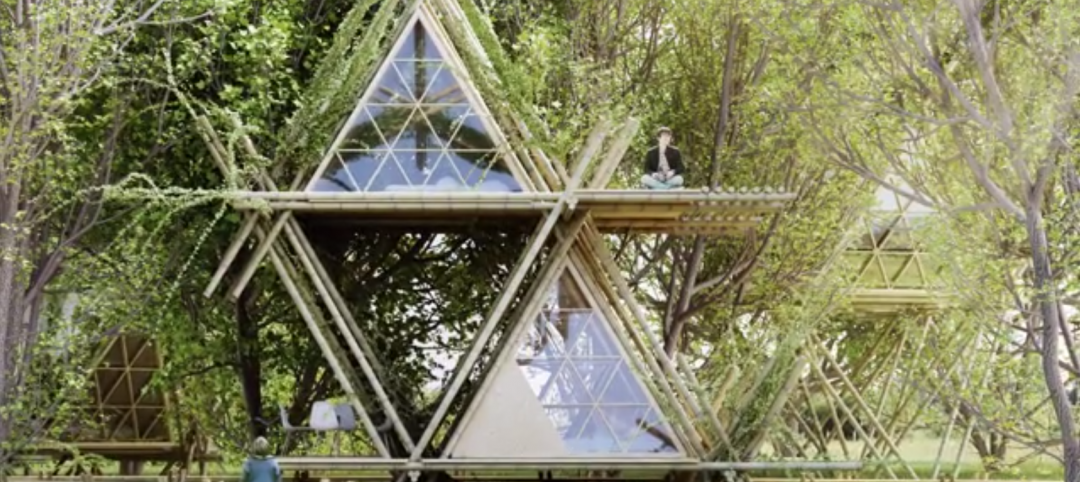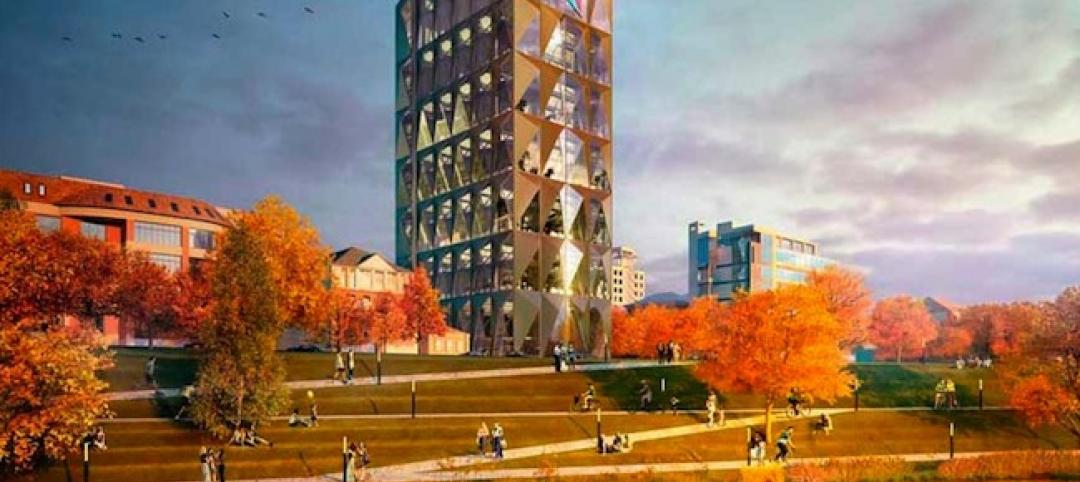The winning proposal from Buro Happold combines establishing climate solutions, while involving the communities in effect. Buro Happold has had a lot of experience nationally, and plans to use those national connections and perspectives when working with the local climate action groups in Tucson.
“These foundational partnerships will incorporate the essential experience of local groups and organizations, including the Living Streets Alliance and the Drachman Institute, the community-based research and outreach arm of the University of Arizona’s College of Architecture, Planning and Landscape Architecture,” says Chris Rhie in the release, associate principal with Buro Happold who has led many climate action plans nationally. “Buro Happold will work in collaboration with each of these groups, making sure to center historically underrepresented voices in the work.“
“In the last year alone, we have taken concrete steps to achieve the goals outlined in our Climate Emergency Declaration, including making sure our buildings are EV-ready, adding electric buses to our transit fleet, and planting thousands of trees,” said Tucson Mayor Regina Romero in the release. “Building off this work, we have brought onboard Buro Happold to help shape our Climate Action Plan and create a more livable, vibrant and healthy Tucson.”
Related Stories
Cultural Facilities | Feb 25, 2015
Edmonton considering 'freezeway' to embrace winter
If the new Edmonton Freezeway is constructed, residents will have an 11-km course that winds through the city and allows them to skate to work, school, and other city activities.
Mixed-Use | Feb 11, 2015
Developer plans to turn Eero Saarinen's Bell Labs HQ into New Urbanist town center
Designed by Eero Saarinen in the late 1950s, the two-million-sf, steel-and-glass building was one of the best-funded and successful corporate research laboratories in the world.
| Jan 15, 2015
Libeskind unveils 'zig zag' plan for recreational center near Vilnius ski area
Perched on the highest peak between Vilnius' historic quarter and downtown, the Vilnius Beacon will be a hub for visiting skiers and outdoor enthusiasts.
| Jan 7, 2015
4 audacious projects that could transform Houston
Converting the Astrodome to an urban farm and public park is one of the proposals on the table in Houston, according to news site Houston CultureMap.
| Aug 6, 2014
BIG reinvents the zoo with its 'Zootopia' natural habitat concept [slideshow]
Bjarke Ingels’ firm is looking to improve the 1960s-designed Givskund Zoo in Denmark by giving the animals a freer range to roam.
| Jul 30, 2014
German students design rooftop solar panels that double as housing
Students at the Frankfurt University of Applied Sciences designed a solar panel that can double as living space for the Solar Decathlon Europe.
| Jul 24, 2014
MIT researchers explore how to make wood composite-like blocks of bamboo
The concept behind the research is to slice the stalk of bamboo grass into smaller pieces to bond together and form sturdy blocks, much like conventional wood composites.
| Jul 14, 2014
Meet the bamboo-tent hotel that can grow
Beijing-based design cooperative Penda designed a bamboo hotel that can easily expand vertically or horizontally.
| Jul 14, 2014
Foster + Partners unveils triple-glazed tower for RMK headquarters
The London-based firm unveiled plans for the Russian Copper Company's headquarters in Yekaterinburg.
| Jul 11, 2014
First look: Jeanne Gang reinterprets San Francisco Bay windows in new skyscraper scheme
Chicago architect Jeanne Gang has designed a 40-story residential building in San Francisco that is inspired by the city's omnipresent bay windows.




