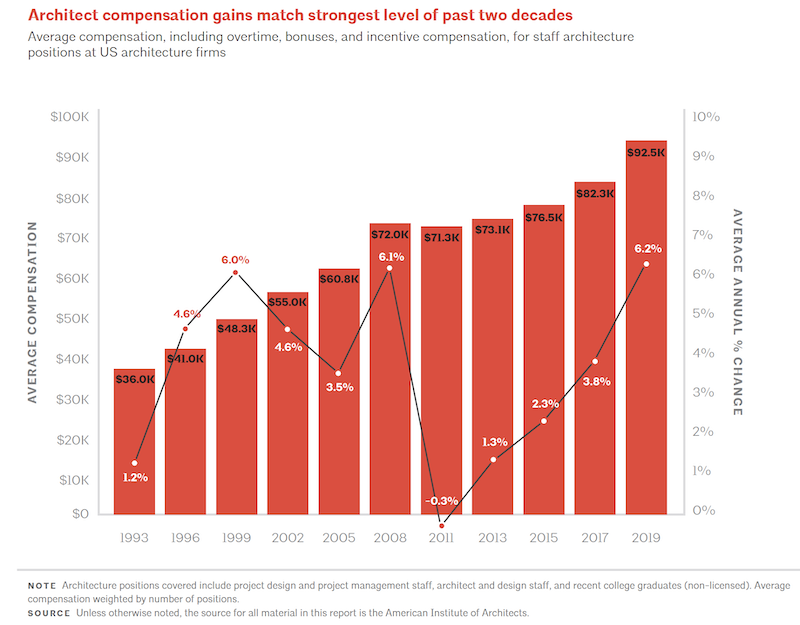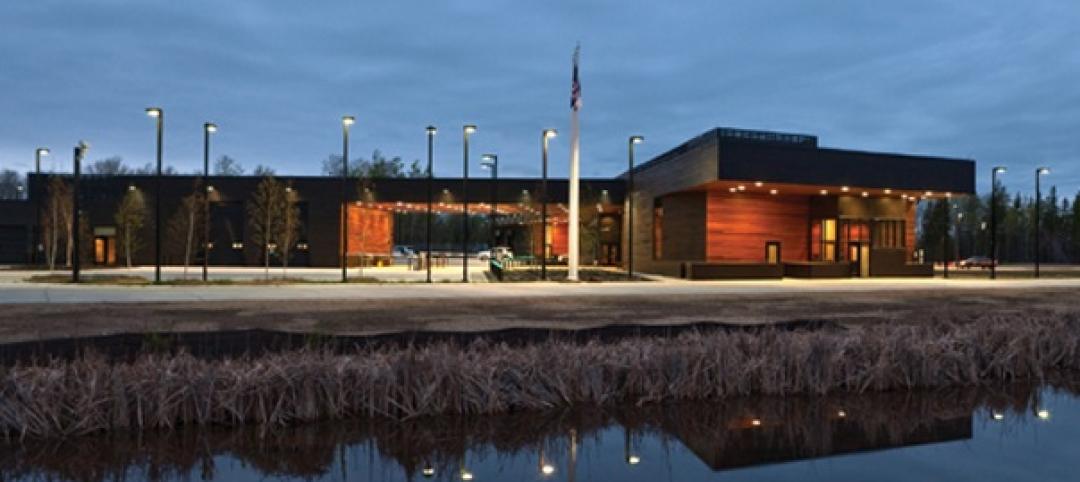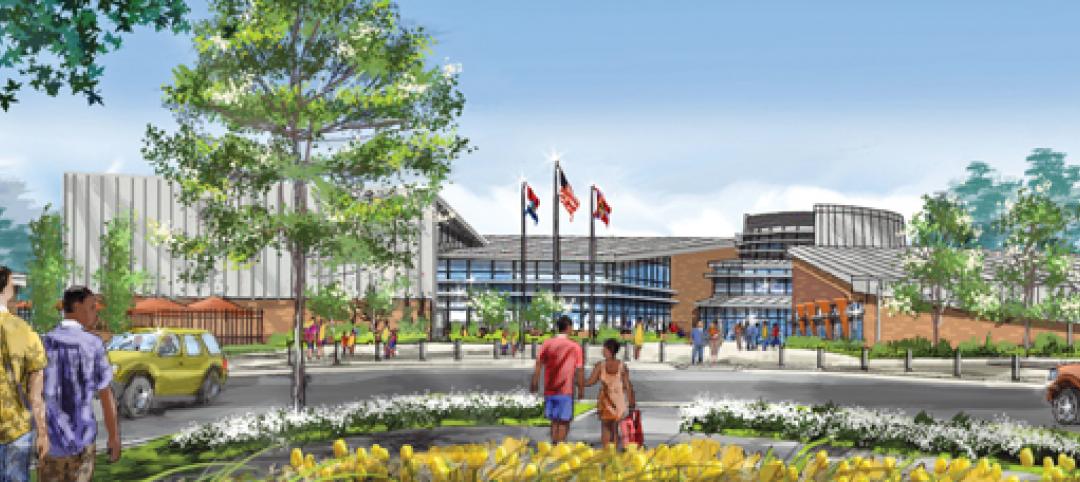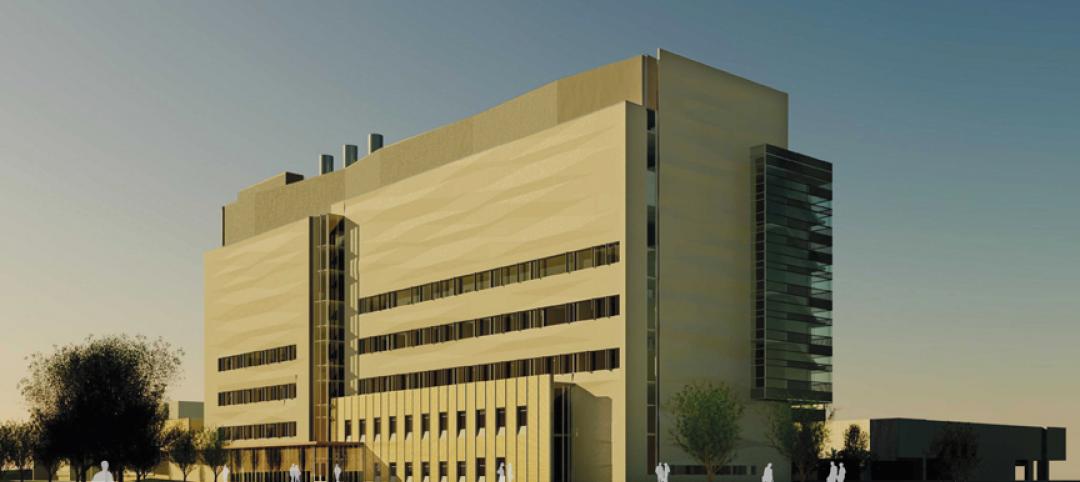The burst in construction spending over the past several years has been a boon to architectural firms, where as an industry payroll employment has grown by an average of 7,500 positions per year over the past six years. About 4,500 of that annual increase in staffing have been for architectural positions.
Demand for architects is reflected in the increased compensation that firms have been bestowing on hires and employees for recruitment and retention. In its latest Compensation Report, the American Institute of Architects (AIA) finds that average compensation across all architectural staff positions averaged in excess of $92,000 at the beginning of 2019, up more than 6% per year from early 2017 levels.
That increase, though, comes with a stinger: the last times architect salaries reached an increase of 6% per year—1999 and 2008—were either just prior to, or as the economy and the construction sector were entering, national economic downturns.
That being said, average architectural compensation has seen substantial growth beyond mere inflation over the past two decades. In 2019 dollars, average architecture compensation in 1990 was just over $70,000. The 12% increase over the past two years was twice the pace of growth in compensation for all workers in the U.S. economy, and 2.5 times the pace of all professional and related state, according to the Department of Labor’s Employment Cost Index.
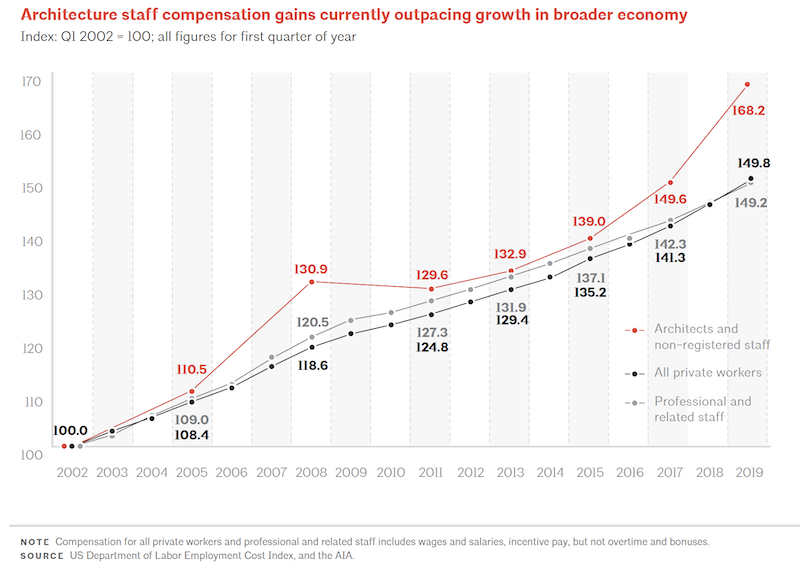 Compensation gains for architectural staff have exceeded those for other workers.
Compensation gains for architectural staff have exceeded those for other workers.
The AIA Compensation Report is based on a national survey conducted by AIA and Readex Research earlier this year. Responses from 640 firms with 959 locations are broken down by 28 states, 28 metro areas, and 16 cities. The survey provides in-depth compensation information on 44 positions.
The survey finds wide ranges of compensation by metro and position. For example, the average base pay plus compensation for recent non-licensed graduates was $55,790 nationally. San Jose paid the highest ($65,900) and Pittsburgh the lowest ($45,800). However, the grads hired in San Jose were paying 38.5% of their compensation in rent, whereas in Indianapolis, rent consumed only 16.7% of their paychecks.
Architecture salary trends
Average architect salary increases during the last two years continued to be highest across senior- and executive-level staff. And salaries varied widely by company size. For example, the national average for the CEO/president position was $246,130. For firms with fewer than 10 employees, it was $170,436; for firms with 250 or more employees, $435,930.
The same pattern emerges for the Director of Design position: a $193,460 national average, $132,650 for the smallest firms, $235,200 for the largest. For a senior architectural staffer, the national average was $112,960, for smallest firms $82,170, and for the largest firms $128,660.
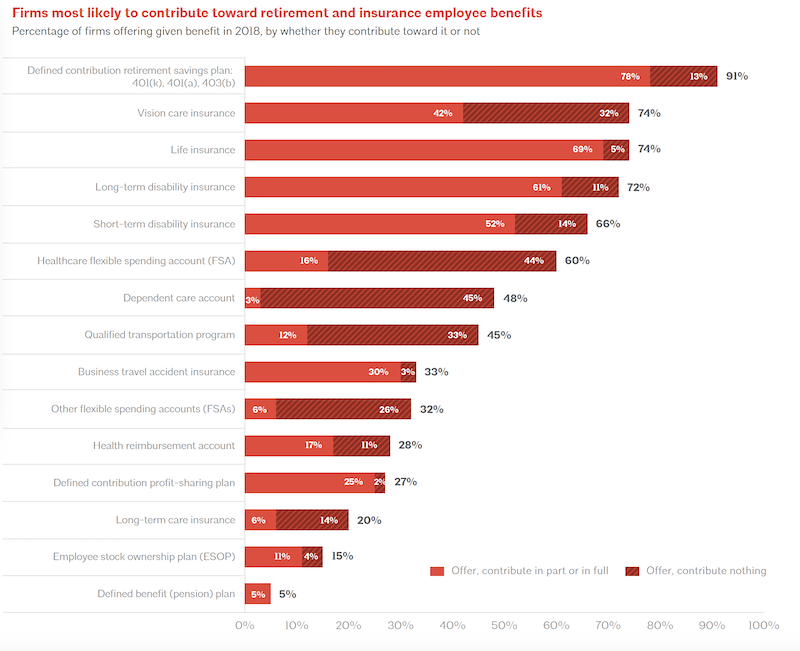 Architectural firms have been improving their employee benefits packages.
Architectural firms have been improving their employee benefits packages.
Many positions, especially more senior architectural staff, continued to see an increase in the share of their salaries that is non-guaranteed (e.g., overtime, commissions, bonuses, incentive pay, profit sharing, retirement benefits paid, and other cash compensation) versus guaranteed (i.e., base pay). Managing principals now have the largest share of their salary as non-guaranteed pay compared with the other architecture/design positions, with the largest percentage point increase from 2017 in the share of non-guaranteed pay from 28% in 2017 to 42% in 2019.
Related content: Top 150 Architecture Firms for 2019
In general, firms are improving their benefits packages. Ninety-five percent of firms offer medical coverage to their employees, and 91% offer defined contribution retirement savings plans. Seventy percent offer paid time off for exams and other professional development. But only 41% offer paid parental leave.
Many firms report that in 2018 they encouraged diversity in hiring and actively engaged in steps to enrich their firms’ culture and retain employees throughout different life stages. For example, 36% conducted a salary equity assessment by gender and/or race, and 80% indicated that they have specifically hired, promoted, and/or mentored employees with diverse backgrounds.
Related Stories
| Jan 21, 2011
Research center built for interdisciplinary cooperation
The Jan and Dan Duncan Neurological Research Institute at Texas Children’s Hospital, in Houston, the first basic research institute for childhood neurological diseases, is a 13-story twisting tower in the center of the hospital campus.
| Jan 21, 2011
Music festival’s new home showcases scenic setting
Epstein Joslin Architects, Cambridge, Mass., designed the Shalin Liu Performance Center in Rockport, Mass., to showcase the Rockport Chamber Music Festival, as well at the site’s ocean views.
| Jan 21, 2011
GSA Recognizes the Best in Public Architecture
The U.S. General Services Administration recognized the best in public architecture and civilian federal workplaces at the 2010 GSA Design Awards in Washington, D.C. This year's 11 award winners showcase the federal government's commitment to cutting-edge architectural design and its focus on sustainability.
| Jan 20, 2011
Houston Dynamo soccer team plans new venue
Construction is scheduled to begin this month on a new 22,000-seat Major League Soccer stadium for the Houston Dynamo. The $60 million project is expected to be ready for the 2012 MLS season.
| Jan 20, 2011
Worship center design offers warm and welcoming atmosphere
The Worship Place Studio of local firm Ziegler Cooper Architects designed a new 46,000-sf church complex for the Pare de Sufrir parish in Houston.
| Jan 20, 2011
Construction begins on second St. Louis community center
O’Fallon Park Recreation Complex in St. Louis, designed by local architecture/engineering firm KAI Design & Build, will feature an indoor aquatic park with interactive water play features, a lazy river, water slides, laps lanes, and an outdoor spray and multiuse pool.
| Jan 20, 2011
Community college to prepare next-gen Homeland Security personnel
The College of DuPage, Glen Ellyn, Ill., began work on the Homeland Security Education Center, which will prepare future emergency personnel to tackle terrorist attacks and disasters. The $25 million, 61,100-sf building’s centerpiece will be an immersive interior street lab for urban response simulations.
| Jan 19, 2011
Industrial history museum gets new home in steel plant
The National Museum of Industrial History recently renovated the exterior of a 1913 steel plant in Bethlehem, Pa., to house its new 40,000-sf exhibition space. The museum chose VOA Associates, which is headquartered in Chicago, to complete the design for the exhibit’s interior. The exhibit, which has views of five historic blast furnaces, will feature artifacts from the Smithsonian Institution to illustrate early industrial America.
| Jan 19, 2011
Baltimore mixed-use development combines working, living, and shopping
The Shoppes at McHenry Row, a $117 million mixed-use complex developed by 28 Walker Associates for downtown Baltimore, will include 65,000 sf of office space, 250 apartments, and two parking garages. The 48,000 sf of main street retail space currently is 65% occupied, with space for small shops and a restaurant remaining.
| Jan 19, 2011
Biomedical research center in Texas to foster scientific collaboration
The new Health and Biomedical Sciences Center at the University of Houston will facilitate interaction between scientists in a 167,000-sf, six-story research facility. The center will bring together researchers from many of the school’s departments to collaborate on interdisciplinary projects. The facility also will feature an ambulatory surgery center for the College of Optometry, the first of its kind for an optometry school. Boston-based firms Shepley Bulfinch and Bailey Architects designed the project.


