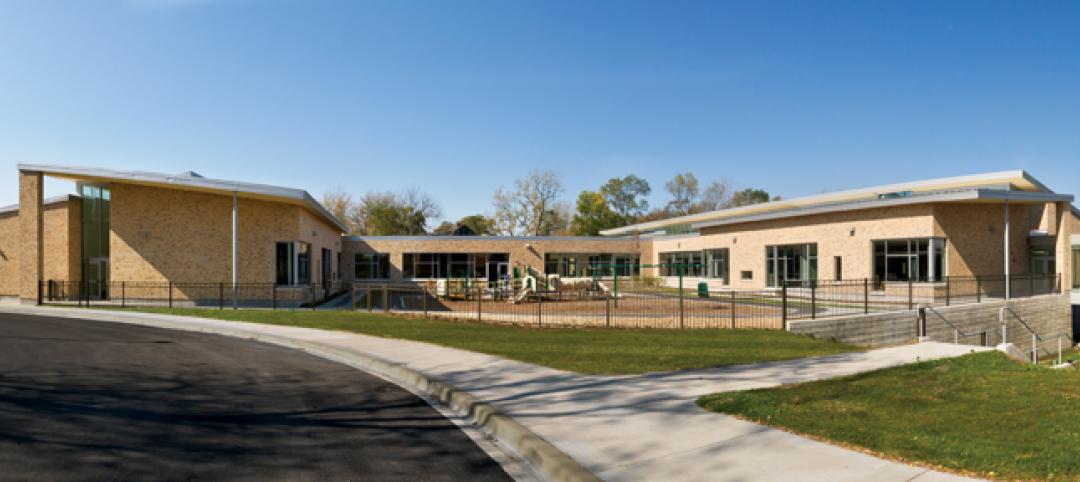Outside Las Vegas, two unused office buildings will be turned into an open-air retail development
In Henderson, Nev., a city roughly 15 miles southeast of Las Vegas, 100,000 sf of unused office space will be turned into an open-air retail development called The Cliff. The $30 million adaptive reuse development will convert the site’s two office buildings into a destination for retail stores, chef-driven restaurants, and community entertainment.
















