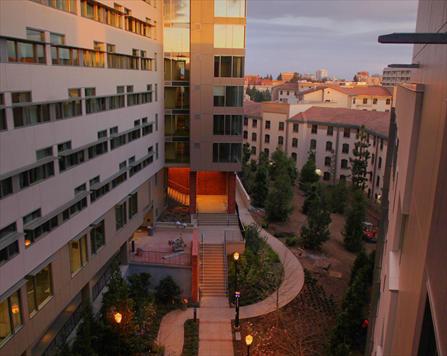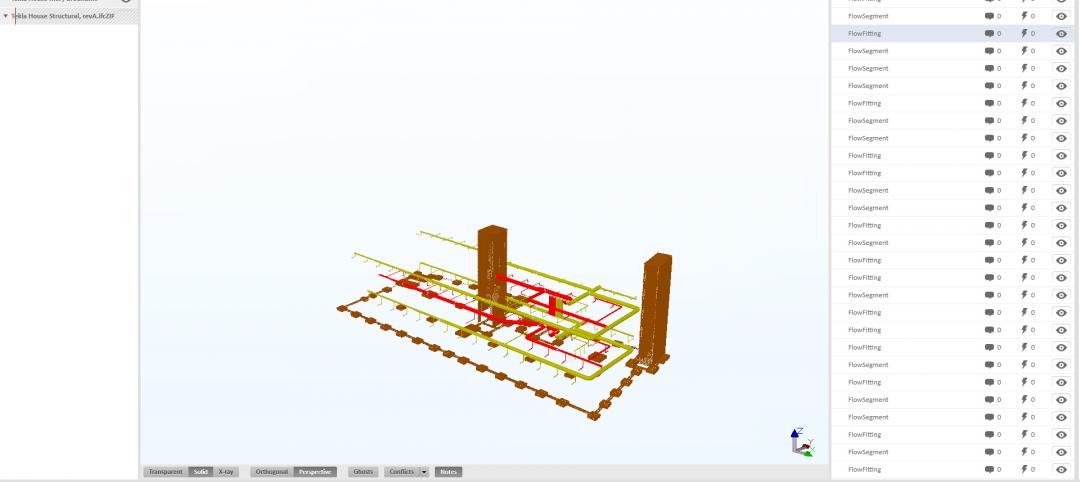The University of California, Los Angeles (UCLA) completed Holly Ridge and Gardenia Way, the newest buildings in the De Neve Plaza housing complex, capable of housing 800 students.
The construction of Holly Ridge and Gardenia Way finished several months ahead of schedule, allowing students to migrate to the new residence halls from the formally occupied Dykstra Hall in February.
Holly Ridge, also known as Upper De Neve, will house 496 students and Gardenia Way, also known as Lower De Neve, will house 307 students. Dykstra Hall will now undergo renovations to turn the 400-room building into a 10-story structure by 2013.
Holly Ridge and Gardenia Way are two of the four new resident hall additions to the UCLA campus as part of the Northwest Campus Student Housing In-Fill Project.
Upon completion, the Northwest Campus Student Housing In-Fill Project will add 500,000-sf of residential space including a 750-seat dining room, 1,525 bed spaces for single undergraduate students, student meeting rooms, and multi-purpose rooms that can accommodate up to 450 students. In total, the project will increase campus housing capacity from approximately 10,500 undergraduate students to approximately 12,000 in either new or renovated resident halls by fall 2013.
Gafcon Inc. and partner Benchmark Contractors are construction managers for the Northwest Infill project working alongside general contractor PCL Construction Services, Inc.
PCL Construction’s introduction of BIM for construction to the UCLA campus along with Gafcon’s SharePoint360 document storage services helped streamline project information for all partners and contributed to the early completion of the project. Architects for the project were Pfeiffer Partners Architects, Inc. and KieranTimberlake. BD+C
Related Stories
| Feb 15, 2011
Iconic TWA terminal may reopen as a boutique hotel
The Port Authority of New York and New Jersey hopes to squeeze a hotel with about 150 rooms in the space between the old TWA terminal and the new JetBlue building. The old TWA terminal would serve as an entry to the hotel and hotel lobby, which would also contain restaurants and shops.
| Feb 15, 2011
New Orleans' rebuilt public housing architecture gets mixed reviews
The architecture of New Orleans’ new public housing is awash with optimism about how urban-design will improve residents' lives—but the changes are based on the idealism of an earlier era that’s being erased and revised.
| Feb 15, 2011
LAUSD commissions innovative prefab prototypes for future building
The LA Unified School District, under the leadership of a new facilities director, reversed course regarding prototypes for its new schools and engaged architects to create compelling kit-of-parts schemes that are largely prefabricated.
| Feb 15, 2011
New 2030 Challenge to include carbon footprint of building materials and products
Architecture 2030 has just broadened the scope of its 2030 Challenge, issuing an additional challenge regarding the climate impact of building products. The 2030 Challenge for Products aims to reduce the embodied carbon (meaning the carbon emissions equivalent) of building products 50% by 2030.
| Feb 15, 2011
New Urbanist Andrés Duany: We need a LEED Brown rating
Andrés Duany advocates a "LEED Brown" rating that would give contractors credit for using traditional but low cost measures that are not easy to quantify or certify. He described these steps as "the original green," and "what we did when we didn't have money." Ostensibly, LEED Brown would be in addition to the current Silver, Gold and Platinum ratings.
| Feb 15, 2011
AIA on President Obama's proposed $1 billion investment in energy conservation
The President’s budget increases the value of investment in energy conservation in commercial buildings by roughly $1 billion, reports AIA 2011 President Clark Manus, FAIA. The significant increase from the current tax deduction of $1.80 per sq. ft. now on the books is an increase for which the AIA has been advocating in order to encourage energy conservation.
| Feb 14, 2011
Sustainable Roofing: A Whole-Building Approach
According to sustainability experts, the first step toward designing an energy-efficient roofing system is to see roof materials and systems as an integral component of the enclosure and the building as a whole. Earn 1.0 AIA/CES learning units by studying this article and successfully completing the online exam.












