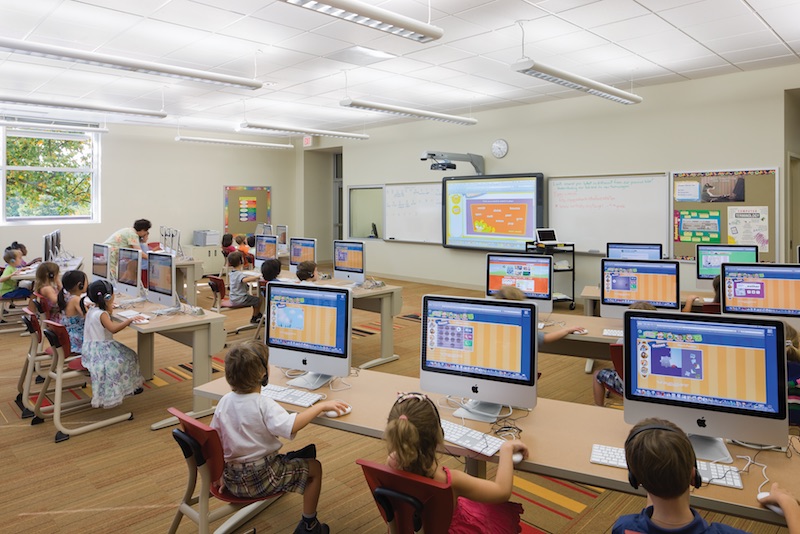As school districts explore new ways to reach the broadest number of students, myriad teaching methods—some with one foot in psychology and the other in commerce— are seeping into the educational bloodstream. As a result, AEC teams are being asked to design and build schools with enough flexibility to adapt to changing pedagogies.
Architect Richard Berliner singles out a K-8 charter school in Lancaster, Calif., that “doesn’t have a single traditional classroom.” It follows the teaching blueprint of ILead—for International Leadership and Entrepreneurial Development, inspired by Stephen Covey’s book and program “The Leader in Me.” At USC Hybrid High School—a personalized college-prep program developed by the charter management organization Ednovate and affiliated with the University of Southern California—teachers weave yearlong themes (such as “Know Yourself ” or “Know Your World”) into their students’ coursework.
Last September, 10 campuses nationwide (from among 10,000 applicants) received $10 million each to create “a high school of the future” through XQ: The Super School Project, an organization of educators and engineers launched last year by Laurene Power Jobs, the widow of Apple cofounder Steve Jobs.
Like other XQs, Vista High School, in the North San Diego area, has a year to implement its plan and five years to incorporate XQ’s program. The details of what this will mean for the physical school are still being worked out. Right now, some Vista classes are conducted in modular trailers. But the campus has 50 acres, “so we have lots of room to maneuver,” says Ashley Johnson, Architectural Designer at Berliner Architects, which is designing Vista’s XQ campus. The firm envisions a high school with dedicated classrooms interspersed with rings of flexible and common spaces.
The high school will retain its Personalized Learning Academy, a school within a school that replaces conventional classes with individualized coursework and online curricula. The school has contracted with software developers to design an app that will chart students’ progress in mastering skills and completing projects.
Related Stories
| Aug 11, 2010
AGC unveils comprehensive plan to revive the construction industry
The Associated General Contractors of America unveiled a new plan today designed to revive the nation’s construction industry. The plan, “Build Now for the Future: A Blueprint for Economic Growth,” is designed to reverse predictions that construction activity will continue to shrink through 2010, crippling broader economic growth.
| Aug 11, 2010
Section Eight Design wins 2009 Open Architecture Challenge for classroom design
Victor, Idaho-based Section Eight Design beat out seven other finalists to win the 2009 Open Architecture Challenge: Classroom, spearheaded by the Open Architecture Network. Section Eight partnered with Teton Valley Community School (TVCS) in Victor to design the classroom of the future. Currently based out of a remodeled house, students at Teton Valley Community School are now one step closer to getting a real classroom.
| Aug 11, 2010
PCL Construction, HITT Contracting among nation's largest commercial building contractors, according to BD+C's Giants 300 report
A ranking of the Top 50 Commercial Contractors based on Building Design+Construction's 2009 Giants 300 survey. For more Giants 300 rankings, visit http://www.BDCnetwork.com/Giants
| Aug 11, 2010
Webcor, Hunt Construction lead the way in mixed-use construction, according to BD+C's Giants 300 report
A ranking of the Top 30 Mixed-Use Contractors based on Building Design+Construction's 2009 Giants 300 survey. For more Giants 300 rankings, visit http://www.BDCnetwork.com/Giants
| Aug 11, 2010
Report: Fraud levels fall for construction industry, but companies still losing $6.4 million on average
The global construction, engineering and infrastructure industry saw a significant decline in fraud activity with companies losing an average of $6.4 million over the last three years, according to the latest edition of the Kroll Annual Global Fraud Report, released today at the Association of Corporate Counsel’s 2009 Annual Meeting in Boston. This new figure represents less than half of last year’s amount of $14.2 million.
| Aug 11, 2010
Jacobs, HDR top BD+C's ranking of the nation's 100 largest institutional building design firms
A ranking of the Top 100 Institutional Design Firms based on Building Design+Construction's 2009 Giants 300 survey. For more Giants 300 rankings, visit http://www.BDCnetwork.com/Giants
| Aug 11, 2010
Texas school goes for traditional look
Children in McKinney, Texas, will have a new school to attend next year. The 92,213-sf Lizzie Nell Cundiff McClure Elementary School will provide 44 classrooms, library space, a science lab, an auditorium, and a practice gym. PBK Architects and contractor Cadence McShane are cladding the exterior in masonry and stone accents to give the facility a traditional look.
| Aug 11, 2010
Private school in La Jolla gets a much-needed facelift
Faced with an aging campus with cramped classrooms, crumbling infrastructure, and outdated technology, La Jolla (Calif.) Country Day School recently completed a modernization that will add a 7,800-sf kindergarten. An early childhood/preschool village houses classrooms and computer, science, and language art facilities.
| Aug 11, 2010
Massachusetts charter school undergoes expansion
A 31,000-sf expansion/renovation of Prospect Hill Academy Charter School, a K-12 preparatory public charter school in Somerville and Cambridge, Mass., will include a versatile central gathering space on the main floor for tutorials and other uses. New offices for college counseling, a writing center, and a senior study room also will grace the ground floor, with upper levels housing science lab...







