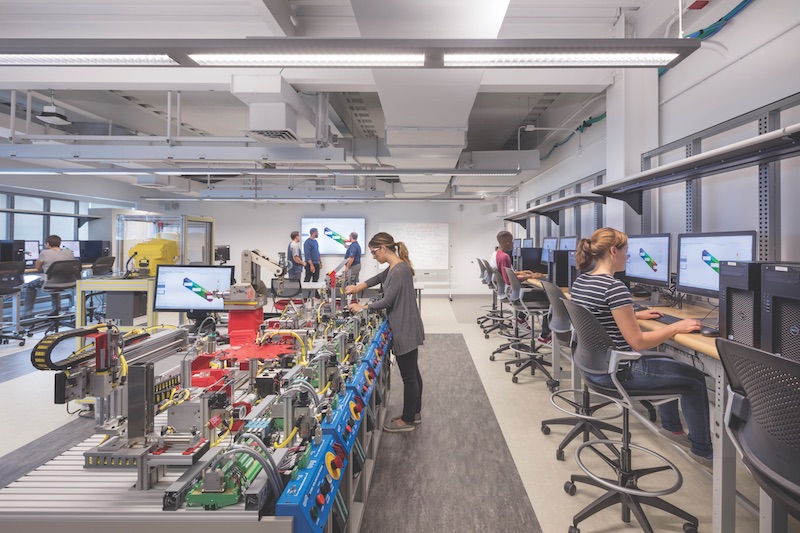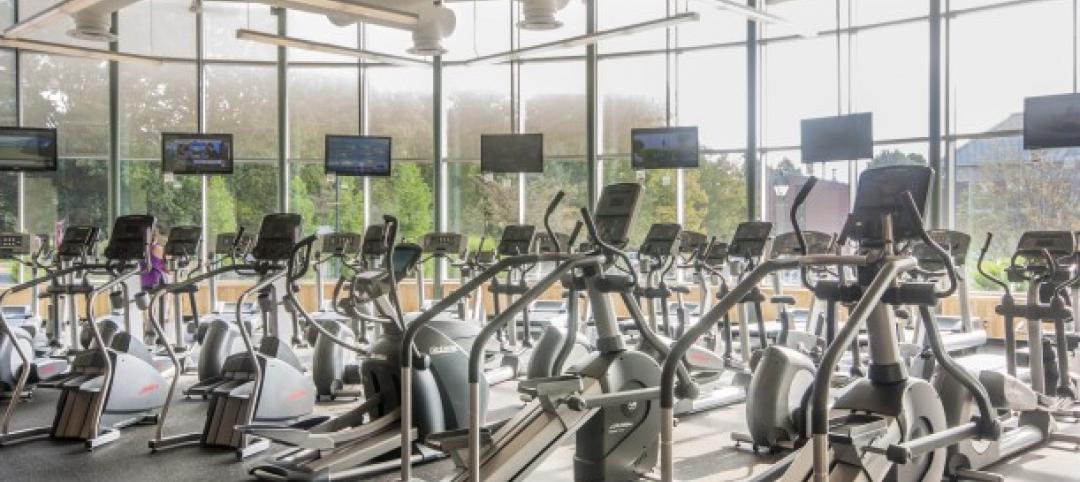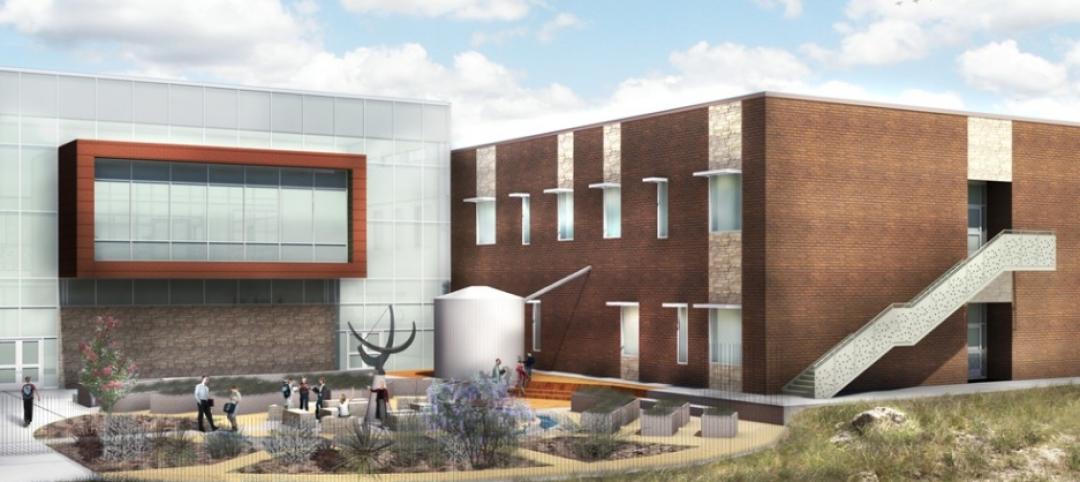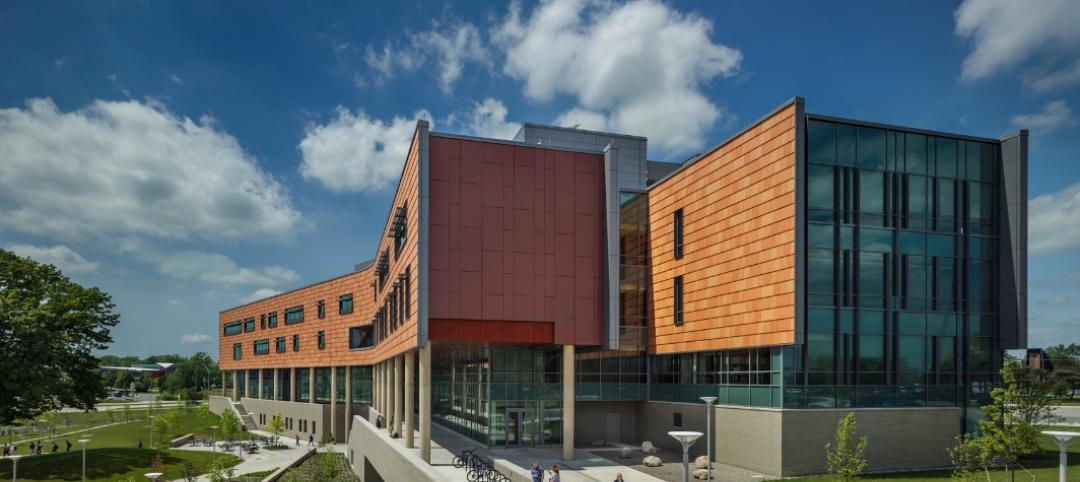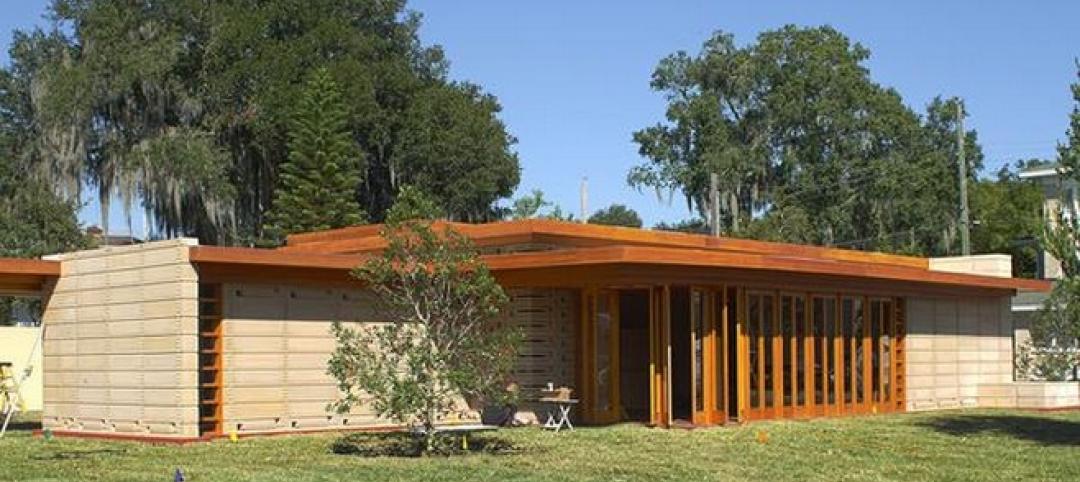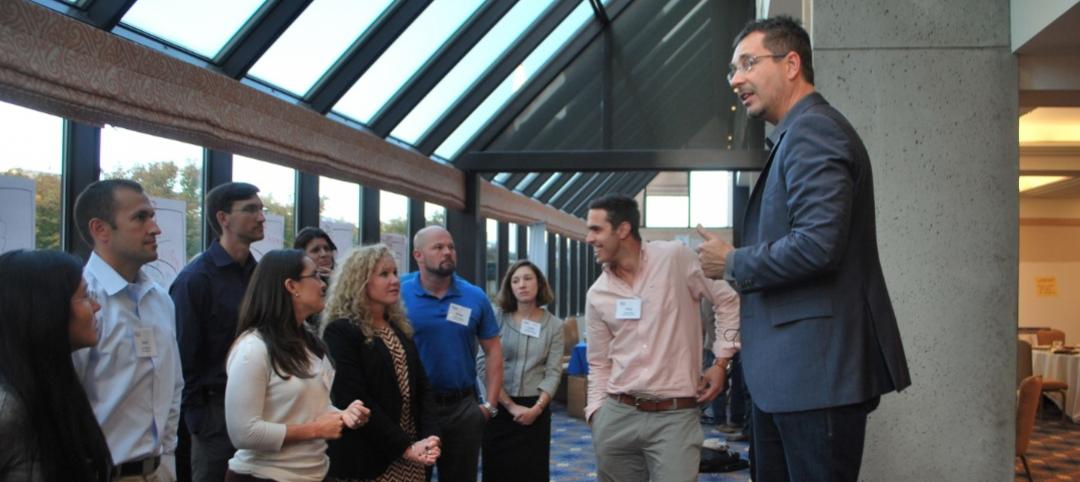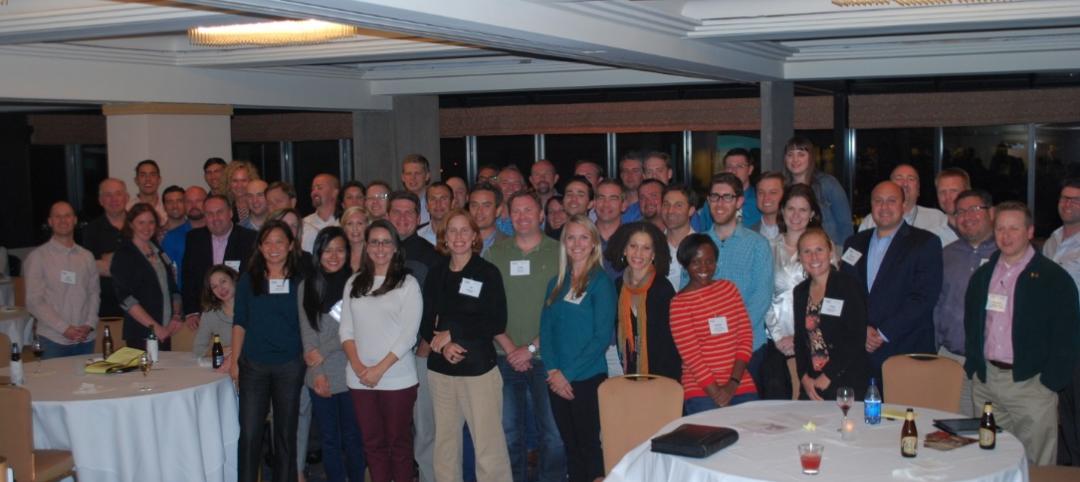The University of New Mexico in Albuquerque is engaged in construction and renovation projects that represent the second-highest capital outlay—$180 million—in its 128-year history.
Three projects in progress there are the $25.6 million renovation of the 67,000-sf, 1970s-era Farris Engineering Center; phase three of the $27.3 million Health Education Building; and the 65,000-sf, $25 million McKinnon Center for Management. Future projects include a $65.7 million building for physics, astronomy, and interdisciplinary sciences.
Each of these hits upon building typologies—STEM, health sciences, and business—that colleges and universities across the country continue to showcase to entice students, faculty, and research dollars.
Right now, with student debt averaging $37,171 for 2016 graduates (according to Student Loan Hero), colleges and universities are under intense pressure to get students ready for the job market. Boston’s Bunker Hill Community College, for example, has created a media room where students can watch video of themselves to practice their presentations to potential employers.
College curriculums that focus on the professions with the most fertile employment opportunities are also shaping institutions’ construction and renovation strategies.
Last August, Johnson & Wales University, Providence, R.I., completed its John J. Bowen Center for Science and Innovation, a 71,000-sf STEM building that supports the school’s engineering and science program. Its design centerpiece is a street-level maker space equipped with 3D printers, laser cutters, and computers.
“Science is evolving from an elective to a prerequisite,” says Robert Quigley, Principal, Architectural Resources Cambridge (ARC), Boston, which designed the Bowen Center. “Science is being integrated into schools that traditionally weren’t science oriented.”
The gravitational pull of science and technology on college campuses often competes with the equally strong movement toward building designs that stimulate collaboration and socialization. ARC’s recent renovation of the 85,000-sf Jennison Hall at Bentley University, Waltham, Mass., combines interdisciplinary labs, classrooms, offices, spaces wired for A/V technology, and places where students can work together.
“It seems like every building that is built on campus has an atrium, a gathering space, an academic incubator,” quips David Broz, AIA, LEED AP, Principal in Gensler’s Chicago office.
AEC firms are being asked to add more flexibility into projects so they can keep pace with technological change that has become so rapid “there’s a shorter ‘shelf life’ for what’s considered state of the art,” says Chris Brasier, FAIA, LEED AP BD+C, Principal, Design Director, and Chief Practice and Culture Officer with Clark Nexsen.
BD+C interviewed 15 AEC firms about what their higher-ed clients are asking for and are willing to invest in. We tracked five trends, some new, some which have been ongoing. (For the purposes of this article, we’ve excluded student housing and athletic facilities.)
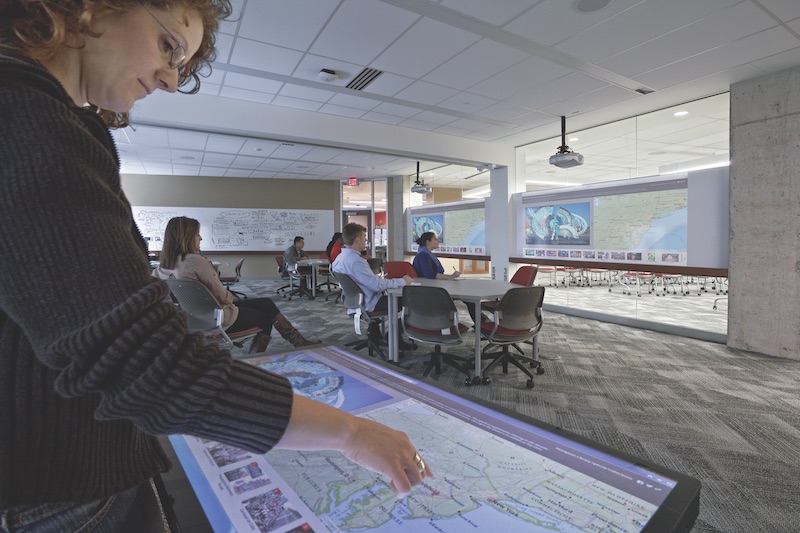 The 9,700-sf Research Commons, on the third floor of Ohio State University’s 18th Avenue Library, is a highly flexible environment set up to encourage discovery and innovation. BHDP Architecture’s compartmentalized design allows for exploration through high-tech and interactive tools to present and share ideas. Courtesy BHDP Architectur.
The 9,700-sf Research Commons, on the third floor of Ohio State University’s 18th Avenue Library, is a highly flexible environment set up to encourage discovery and innovation. BHDP Architecture’s compartmentalized design allows for exploration through high-tech and interactive tools to present and share ideas. Courtesy BHDP Architectur.
1. Single-purpose buildings are going the way of the dinosaurs
Universities are still adding buildings that serve one department, college, or service. SmithGroupJJR designed three law schools that opened last year, and is currently designing dental schools for the University of Michigan and Boston University.
Clark Nexsen’s design of the 220,000-sf, $106 million Engineering Oval at North Carolina State University, which is scheduled to open in 2020 in Raleigh, will include 100 classrooms and labs for the school’s myriad engineering programs.
But the single-purpose building is fast becoming obsolete. In its place are buildings that allow for interaction among various departments and faculty. As a bonus, they bring organization and cohesion to campuses.
The $52.8 million, 96,000-sf PACCAR Environmental Technology Building on the Pullman campus of Washington State University is set up to be a hub for interdisciplinary research and education in renewable materials, sustainable design, water quality, and atmospheric research. The project team included LMN Architects and Skanska.
When the 58,000-sf O’Reilly Clinical Health Center was completed in the fall of 2015 on the Springfield campus of Missouri State University, it became part of a trio of buildings—along with a medical office building the university acquired in the 1980s, and another building for the school’s physical therapy department—that formed their own “micro-campus,” in the words of David Polzin, Executive Director of Design for CannonDesign, which worked on two of those buildings.
Doug Sampson, AIA, LEED AP, MSU’s Architect and Director of Planning and Construction, notes that by consulting with various colleges that would be housed inside O’Reilly, such as nursing and anesthesiology, CannonDesign brought what he termed “consistency” to that building’s design, programming, and shared equipment.
The 128,350-sf, $70 million addition to the College of Visual Arts and Design at the University of North Texas, Denton, which broke ground in January, will consolidate one of the institution’s most important and expanding programs, which is currently spread out over eight buildings, says David Zatopek, AIA, Principal with Corgan, who is working with Ned Goodall, a Principal with the design firm Machado Silvetti, on the project.
 The recent renovation of the 27,800-sf Douglas D. Schumann Library and Learning Commons, on the Boston campus of Wentworth Institute of Technology, reduced the space for its print collection with higher-density shelving, to make more room for a learning commons, reading room, and café. Large group study rooms were replaced with eight small-group study rooms. Courtesy Chuck Choi Photography.
The recent renovation of the 27,800-sf Douglas D. Schumann Library and Learning Commons, on the Boston campus of Wentworth Institute of Technology, reduced the space for its print collection with higher-density shelving, to make more room for a learning commons, reading room, and café. Large group study rooms were replaced with eight small-group study rooms. Courtesy Chuck Choi Photography.
2. Libraries move beyond just books
In a digital world, libraries are “ripe for reinvention,” says Derek Jones, Principal in Perkins+Will’s Raleigh, N.C., office. Colleges are trimming the space their libraries allocate for books and storage and are forming consortiums to share resources. Digitization is facilitating just-in-time delivery of information and materials, although, as Jones points out, “when you have a million items and no budget, digitizing can be a formidable task.”
The functions of libraries are changing, especially at schools where the line demarcating them from student centers blurs. At Western Michigan University, Kalamazoo, P+W is designing a building that integrates the library and student union. Clark Nexsen recently completed a programming study for the new Academic Success Center at N.C. State’s D.H. Hill Library that looked at converting existing book stacks to accommodate student services such as academic coaching, peer tutoring, and career counseling.
In early 2016, Ohio State University’s 18th Avenue Library opened on the third floor of the $1.3 million Research Commons, a 9,700-sf campus hub for collaborative and interdisciplinary research across all fields, with a special focus on data management, digital humanities, and geographic information systems.
Ohio-based BHDP Architecture, which designed the Research Commons, visited 20 libraries last year, ranging from large state universities to small private colleges, to understand whether libraries are serving the needs of students and faculty and to identify design solutions. Among its findings: Libraries require more accessible power outlets, brighter lighting, prominent signage, greater comfort, specialized and quiet study spaces, and refreshments.
Technology is expanding what libraries can offer students, teachers, and communities. P+W’s Jones notes that N.C. State—whose Hunt Library made a splash several years ago with a robotic delivery system that manages over two million items—rents out library space monthly to the U.S. Navy for training pilots to steer aircraft carriers using 270-degree simulators.
Jones thinks libraries can also serve as centralized venues for “digital scholarship,” where technology and Big Data allow for closer examination of topics and objects. A college in Calgary, Alb., that his firm worked on is equipped with high-definition monitors. In one case, says Jones, an image that was being projected showed the subject to be wearing a yarmulke, which was not visible to the naked eye, and which revealed more information about the person’s background. Technology like this is giving the college’s art history students the ability to delve more deeply into the subjects being portrayed.
3. campus Gates swing both ways
When the three-story, $43 million Center for Academic Success and Engagement opens in November in the heart of the University of Colorado’s Boulder campus, it will be CU’s “new front door.” Its design, by Bora Architects, splits the 104,000-sf building with a large exterior staircase “like the Spanish Steps,” says David Schafer, Principal and Higher Ed Practice Leader with OZ Architecture, the AOR on the project. The staircase leads to a circulation pathway that brings visitors to a 300-seat admissions auditorium and viewing terrace on the top floor.
More than ever, colleges and universities use new and retrofitted campus buildings to influence first impressions of their institutions among students, parents, and the community at large.
The University of North Texas is positioning its new Visual Arts building as its “gateway to the Denton campus.” It will include an 18,950-sf multipurpose courtyard, new gallery space for back-of-house research, and 181 spaces for delivery of educational programs. Its most unusual feature is a 2,267-sf rooftop dye garden, where the college’s fiber department can grow plants from which to extract their dyes.
Some colleges also view campus buildings as venues for forming closer bonds with their neighbors. A growing number now lease on-campus incubator spaces for local entrepreneurs and businesses. Colleges and universities continue their tradition of being cultural centers for their towns, as is the case for John Tyler Community College, Midlothian, Va., which in 2015 debuted its 67,680-sf, $24.5 million Academic & Performing Arts Building, with a 200-seat black-box theater.
Last fall, Lafayette College, Easton, Pa., opened William C. Buck Hall, an 18,000-sf film and media studies building on Lafayette’s Williams Arts Campus, which leads to historic downtown Easton. That campus, with two other buildings and an arts plaza, “was not just geared for students, but also serves as a grid that connects the college to the community,” says Malcolm Bland, PE, LEED AP, Vice President and Principal for The Harman Group, the structural engineer on the project.
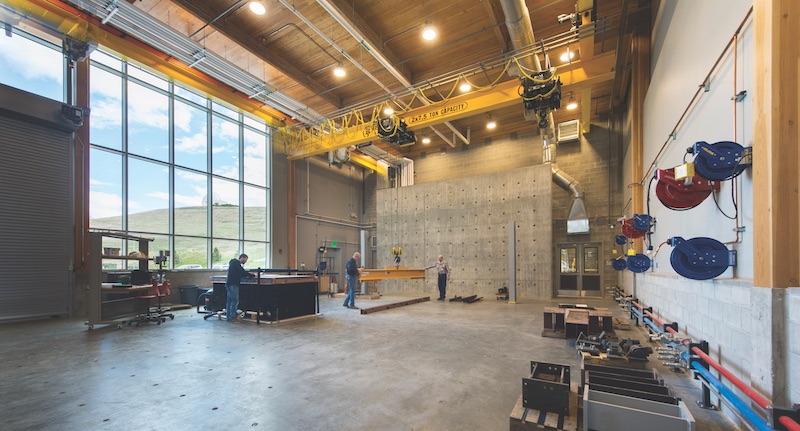 LMN Architects and Skanska were design-build partners on the 96,000-sf PACCAR Environmental Technology Building at Washington State University, which emphasizes interdisciplinary interaction. “The whole project is essentially one giant laboratory,” notes Mark Reddington, FAIA, Partner at LMN. The building houses centers and labs for environmental research, composite materials and engineering, sustainable design, atmospheric research, renewables research, and water research. Courtesy Ed LaCasse.
LMN Architects and Skanska were design-build partners on the 96,000-sf PACCAR Environmental Technology Building at Washington State University, which emphasizes interdisciplinary interaction. “The whole project is essentially one giant laboratory,” notes Mark Reddington, FAIA, Partner at LMN. The building houses centers and labs for environmental research, composite materials and engineering, sustainable design, atmospheric research, renewables research, and water research. Courtesy Ed LaCasse.
4. Renovation and reconstruction still rule the capex agenda
Construction spending in the education sector rose nearly 11% last year, to $92.4 billion. That amount included renovation projects, which typically account for the bulk of many AEC firms’ higher education work.
“I don’t think the ‘arms race’ is slowing down, but it’s moving in a different direction,” says Debi McDonald, AIA, LEED AP, Science and Education Practice Leader for NBBJ in Boston. She sees colleges and universities being more intent on “capital renewal,” renovation that stabilizes the center of their campuses and allows new typologies to be placed into perfect-built buildings.
“There’s a constant need for infrastructure upgrading and system replacement,” adds Kris Cotharn, PE, LEED AP, Project Executive and Associate with IMEG, Middleton, Wis.
While some campus buildings “date back to the Sputnik era,” laughs Clark Nexsen’s Brasier, their physical condition is often in surprisingly good shape. “Older buildings on campus have generally been very well maintained,” says Pedro Sifre, PE, Senior Principal with Simpson, Gumpertz & Heger, Waltham, Mass.
‘Everyone is still money conscious. They are also conscious of the
mistakes they made in the past being cheap.’— Robert Quigley, Architectural Resources Cambridge
Some universities are now building for a 100-year life span, which makes sustainability essential. To achieve that goal, OZ Architecture’s Schafer says his firm’s designs prioritize what parts of buildings need to meet that standard. He says that modular interior design is one key, as are “timeless durable materials.”
The conundrum is that universities are leaning heavily toward science disciplines for which older buildings don’t have the floor-to-floor heights needed to accommodate laboratory-scale HVAC systems. Sifre notes that there can also be problems with vibration and noise that can’t be attenuated easily in older buildings.
SGH’s strategy, when combining new and old buildings, has been to shift the more demanding occupancies, such as labs, into the new building and then to renovate the older buildings for classrooms, offices, and student services.
5. the Liberal arts: threatened, but still remarkably relevant
The design firm Kahler Slater has an extensive portfolio of higher education projects, many catering to professions like medicine, dentistry, nursing, and business. But even as STEM buildings proliferate, colleges are hardly devaluing their liberal arts programs; in fact, it’s just the opposite, says Mary Le Johnson, AIA, AISD, Principal and Higher Education Practice Leader in the firm’s Houston office.
“I recently read that medical students are studying art as part of their rotations,” says Johnson. The liberal arts are still seen as seminal to honing students’ critical thinking and writing skills, regardless of the discipline they pursue.
Related Stories
| Nov 7, 2013
Fitness center design: What do higher-ed students want?
Campus fitness centers are taking their place alongside student centers, science centers, and libraries as hallmark components of a student-life experience. Here are some tips for identifying the ideal design features for your next higher-ed fitness center project.
| Nov 5, 2013
Net-zero movement gaining traction in U.S. schools market
As more net-zero energy schools come online, school officials are asking: Is NZE a more logical approach for school districts than holistic green buildings?
| Nov 5, 2013
Oakland University’s Human Health Building first LEED Platinum university building in Michigan [slideshow]
Built on the former site of a parking lot and an untended natural wetland, the 160,260-sf, five-story, terra cotta-clad building features some of the industry’s most innovative, energy-efficient building systems and advanced sustainable design features.
| Oct 31, 2013
74 years later, Frank Lloyd Wright structure built at Florida Southern College
The Lakeland, Fla., college adds to its collection of FLW buildings with the completion of the Usonian house, designed by the famed architect in 1939, but never built—until now.
| Oct 30, 2013
11 hot BIM/VDC topics for 2013
If you like to geek out on building information modeling and virtual design and construction, you should enjoy this overview of the top BIM/VDC topics.
| Oct 28, 2013
Urban growth doesn’t have to destroy nature—it can work with it
Our collective desire to live in cities has never been stronger. According to the World Health Organization, 60% of the world’s population will live in a city by 2030. As urban populations swell, what people demand from their cities is evolving.
| Oct 18, 2013
Meet the winners of BD+C's $5,000 Vision U40 Competition
Fifteen teams competed last week in the first annual Vision U40 Competition at BD+C's Under 40 Leadership Summit in San Francisco. Here are the five winning teams, including the $3,000 grand prize honorees.
| Oct 18, 2013
Researchers discover tension-fusing properties of metal
When a group of MIT researchers recently discovered that stress can cause metal alloy to fuse rather than break apart, they assumed it must be a mistake. It wasn't. The surprising finding could lead to self-healing materials that repair early damage before it has a chance to spread.
| Oct 15, 2013
15 great ideas from the Under 40 Leadership Summit – Vote for your favorite!
Sixty-five up-and-coming AEC stars presented their big ideas for solving pressing social, economic, technical, and cultural problems related to the built environment. Which one is your favorite?
| Oct 7, 2013
10 award-winning metal building projects
The FDNY Fireboat Firehouse in New York and the Cirrus Logic Building in Austin, Texas, are among nine projects named winners of the 2013 Chairman’s Award by the Metal Construction Association for outstanding design and construction.


