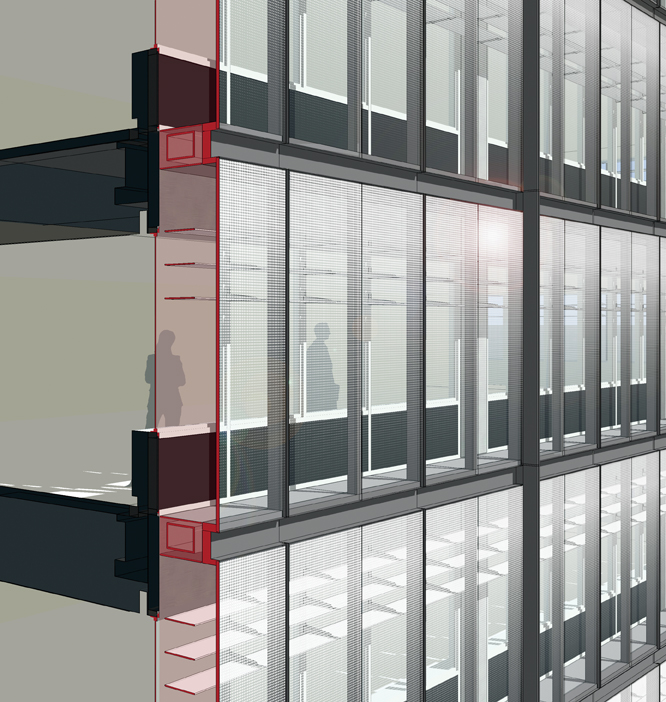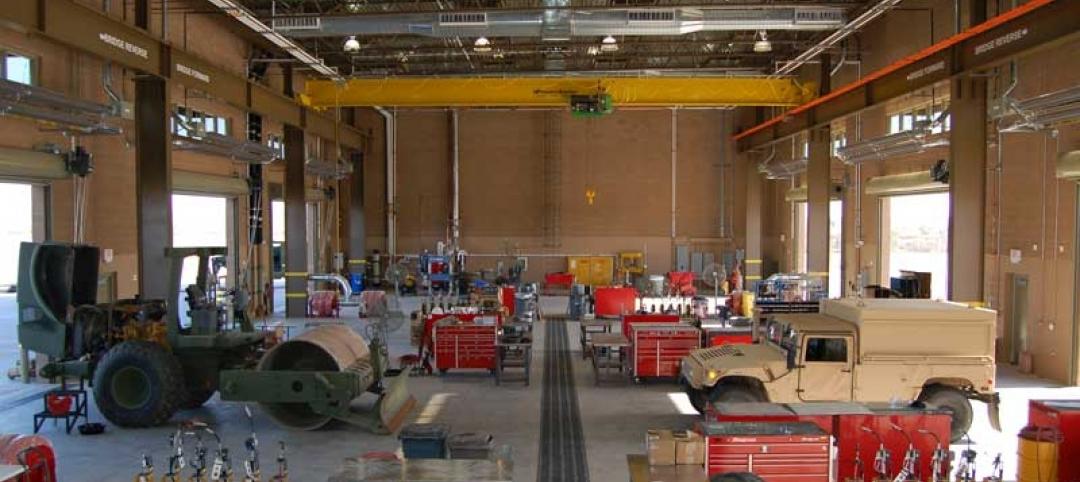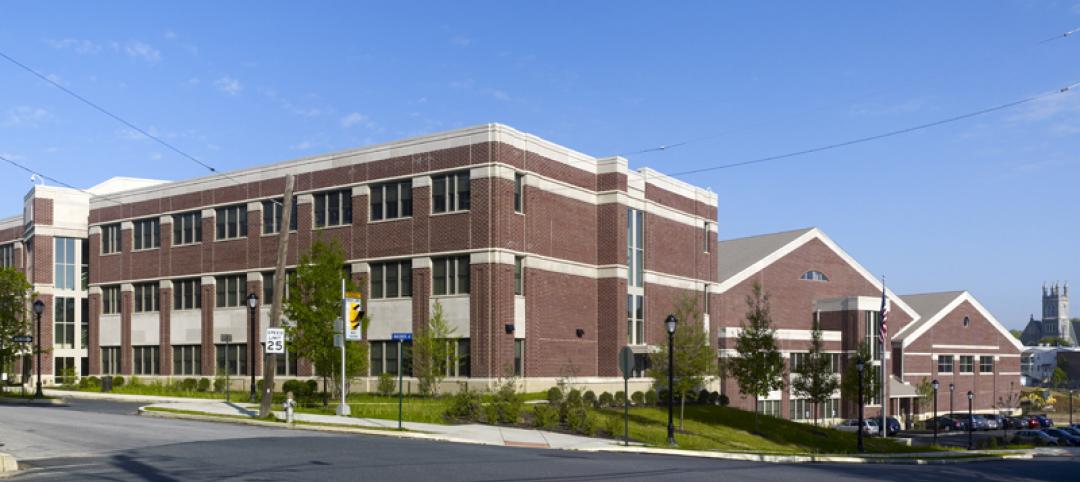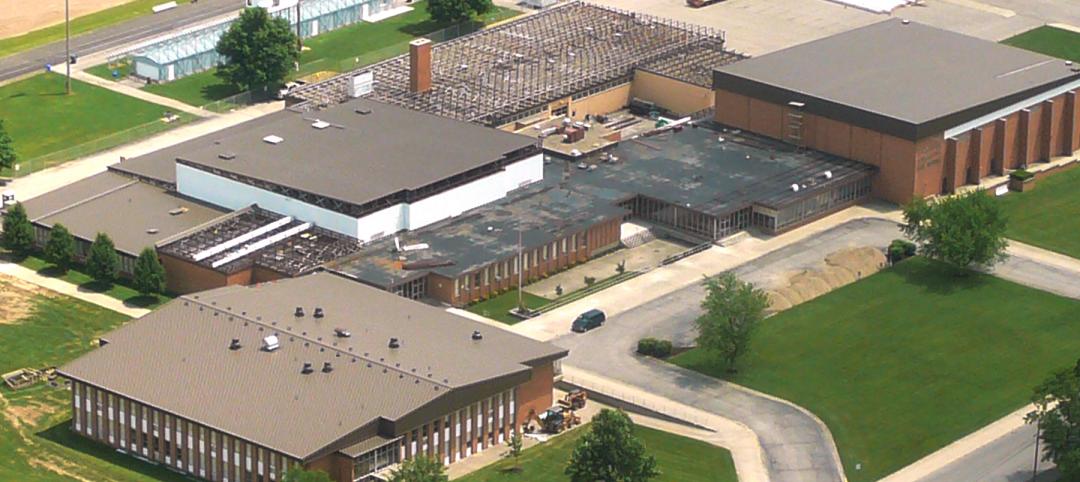The A.J. Celebrezze Federal Building, a 32-story office building in Cleveland, Ohio, was built in the late 1960s for the U.S. General Services Administration. As with many early generation window walls, significant deterioration has occurred over time due to moisture damage from failed drainage systems. This resulted in delamination of exterior wall panels, compromising the air and moisture barrier. The panels had been stabilized with a retrofit, but their effectiveness as a perimeter barrier has reached its limit, as evidenced by the occurrence of frost inside the exterior envelope during winter.
Our firm, Interactive Design, was engaged as the architect to correct the façade deficiencies for the $121 million project, which is funded under the American Recovery and Reinvestment Act of 2009. To mitigate these issues the façade renovation program was focused on four primary requirements: 1) repair/replacement of the building envelope, 2) providing blast protection, 3) upgrading the energy conservation of the envelope, and 4) maintaining full occupancy during construction.
Blast pressure analysis indicated that the frame of the building would accommodate increased loads, but only at the column floor beam connections. Noncomposite slab construction eliminated the transfer of loads via diaphragm. Therefore, new tube beams were added externally to transfer the wind, blast, and gravity loads to these points. Deflection of the tubes under blast conditions may not impact the structural frame. The geometry formulated an exterior configuration two feet, six inches deep, which led logically to the investigation of a double wall assembly.
Originally the project was conceived as an overclad wall system. However, adding an overclad assembly would have extended the volume of interior spaces, resulting in significant fire protection modifications and perimeter air distribution modifications to the existing fan coil units.
MAKING DOUBLE WALL VIABLE
Double wall technology is one of the most complex building envelope forms. Originally developed and employed in Europe, it has been relatively slow in migrating to the U.S. However, higher energy costs are now making these systems more viable. In new construction, the inability to offset the initial high envelope costs through energy savings historically has been the obstacle for double wall usage. Specialized projects, such as museum construction, can justify these initial costs due to constant temperature/humidity requirements. For renovation projects such as the A.J. Celebrezze Federal Building, the existing interior wall can be reused as the interior skin to offset much of the cost delta.
The design process for double walls relies on the integration of all systems. The ventilation environment of the building informs the design. It is imperative that an accurate and robust energy model be developed to assist in the analysis and creation of the double wall. A fundamental challenge was to understand the effect of a double wall upon the existing building. The design team embarked upon an extensive series of computational fluid dynamic studies. Winter, spring/fall, and summer conditions were run in extreme temperature and solar conditions. The purpose of the CFD analysis was to fully understand the temperature relationships in the wall cavity and occupied spaces during seasonal variances.
The architects were able to manipulate glazing layups, light shades, and frit variations to impact the performance characteristics. The design team pursued a variety of critical design paths simultaneously. These included both actively ventilated and sealed cavity conditions.
A significant factor for this project is that the building has historically a very low winter relative humidity. This ultimately permitted a sealed cavity system with no ventilation from either the inside or outside. The temperature and humidity of the internal cavity are allowed to float, so to speak, with its surrounding environments. It acts as a buffer between inside and outside, mitigating the differences between the two without using additional mechanical means, and minimizing energy consumption.
CUTTING ENERGY USE 65%
This system is designed to improve the existing perimeter energy consumption by approximately 65%. It is most efficient to the building during the winter months, when it acts like a thermal blanket and significantly reduces the need for heat from the existing perimeter fan coils. During summer months, shading systems block direct solar gain to the tenant-occupied spaces. The cavity will increase in temperature while not detrimentally affecting the interior environment or the existing mechanical system.
The final configuration is a noncombustible, sealed assembly that requires minimal maintenance. Access to the cavity is provided at each floor by operable interior windows in the inner wall.
The passive double wall system being employed at the A.J. Celebrezze Federal Building is one solution to the growing number of fully occupied buildings that have aging or seriously deteriorated skins. Economic constraints dictate that building owners cannot afford to empty their buildings of tenants to do replacement or maintenance work on façades. Therefore, systems such as this may offer an alternative to complete façade replacement, at the same time lowering energy consumption and enhancing sustainability by preserving existing materials. BD+C
--
Charles Young is a partner with Interactive Design, Inc., an architecture firm based in Chicago. This article is adapted from Chicago Architect, the journal of AIA Chicago.
Related Stories
| May 23, 2012
McRitchie joins McCarthy Building as VP, commercial services in southern California
McRitchie brings more than 18 years of experience in the California construction marketplace.
| May 23, 2012
Arizona Army National Guard Readiness Center awarded LEED Silver
LEED certification of the AZ ARNG Readiness Center was based on a number of green design and construction features SAIC implemented that positively impacted the project and the broader community.
| May 23, 2012
New hospitals invest in data centers to manage growth in patient info
Silver Cross became one of the first hospitals to install patient tracking software so families know where a patient is at all times. New communication equipment supports wireless voice and data networks throughout the hospital, providing access to patients and their families while freeing clinicians to use phones and computers where needed instead of based on location.
| May 23, 2012
Summit Design+Build selected as GC for Chicago restaurant
Little Goat will truly be a multifunctional space. Construction plans include stripping the 10,000 sq. ft. building down to the bare structure everywhere, the installation of a new custom elevator and adding square footage at the second floor with an addition.
| May 22, 2012
Batson-Cook names Partin VP of Business Development
Partin joins general contractor from Georgia Hospital Association.
| May 22, 2012
Casaccio Architects and GYA Architects join to form Casaccio Yu Architects
Architects Lee A. Casaccio, AIA, LEED AP, and George Yu, AIA, share leadership of the new firm.
| May 22, 2012
O’Connell Robertson acquires Mitchell Design Consultancy
Mary Ann A. Mitchell, AIA, IIDA, MDC principal and founder, joins O’Connell Robertson as part of the acquisition.
| May 21, 2012
$61,000 awarded to students in Cleveland’s ACE Mentor Program
Mayor Frank G. Jackson gives keynote address at scholarship event for 80 Cleveland Metropolitan School District students involved in the ACE Mentor Program, which provides guidance and assistance for students interested in careers in the integrated construction industry.
| May 21, 2012
Wayne, Pa.'s Radnor Middle School wins national green award
Radnor Middle School among the most sustainable schools in the U.S.
| May 21, 2012
Winchester High School receives NuRoof system
Metal Roof Consultants attended a school board meeting and presented a sloped metal retrofit roof as an alternative to tearing off the existing roof and replacing it with another flat roof.

















