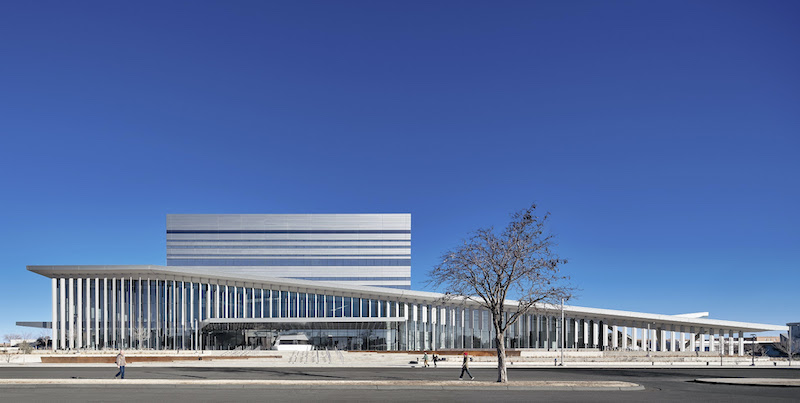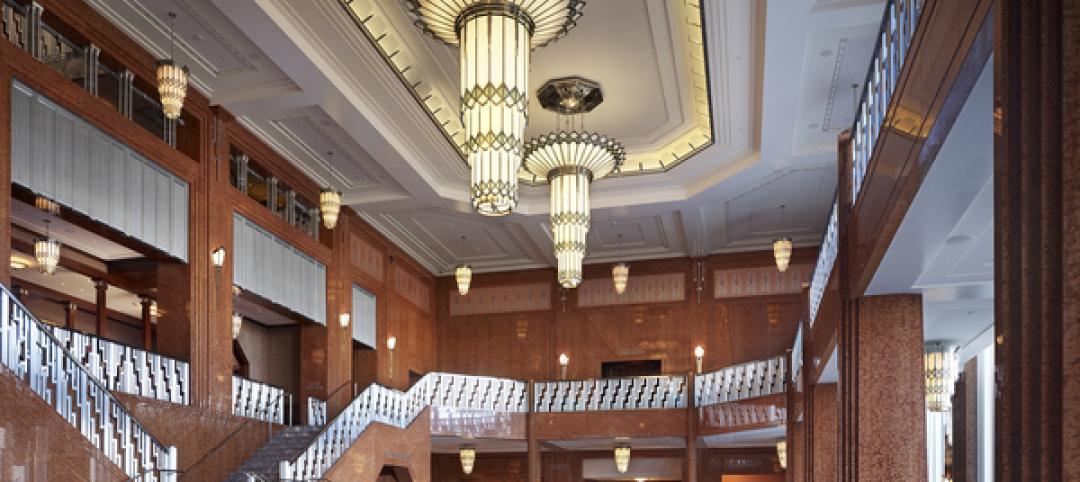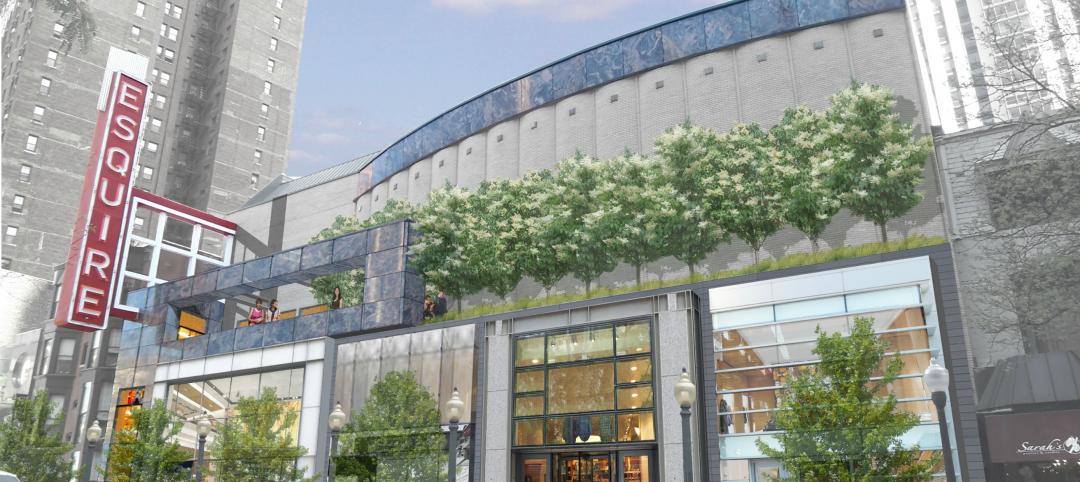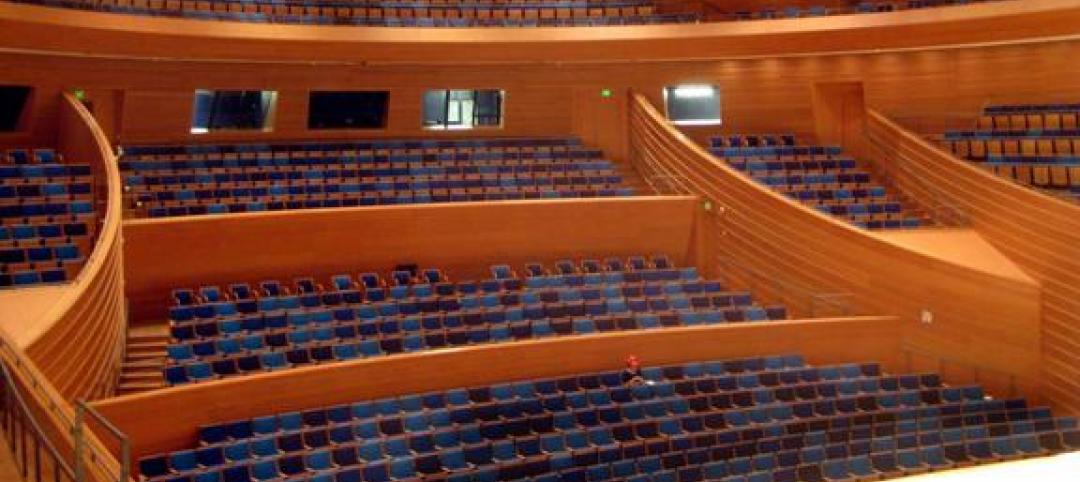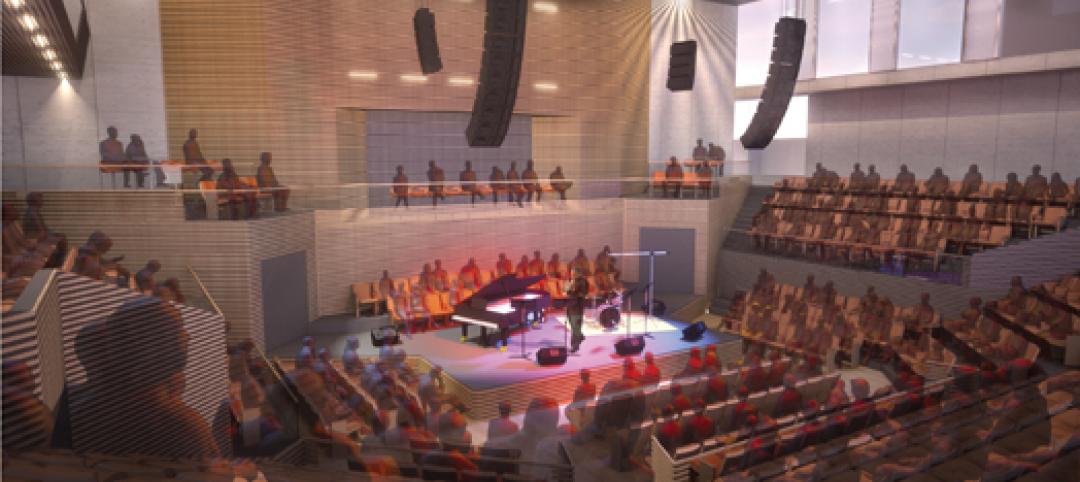West Texas’s largest dedicated performance venue, The Buddy Holly Hall of Performing Arts and Sciences, has opened in Lubbock, Texas.
The 218,000-sf hall will serve the community’s needs and anchor Lubbock’s arts and culture district. Performances and programs will be held in the 2,297-seat Helen DeVitt Jones Theater, the more intimate 415-person Crickets Theater, and other flexible spaces for rehearsal and performance. Seating in the Helen DeVitt Jones Theater can be reconfigured to accommodate the hall’s range of programming. The orchestra seating section can be set for traditional raked fixed-chair seating or for popular flat-floor general admission. Also included are a restaurant, two multi-purpose rooms, and an outdoor covered amphitheater.
The design of the $158 million hall was inspired by the colors and shapes of the landscape of West Texas. The building’s facades balance various approaches to creating shade to counter the South Plains Region of Texas’s extreme temperature fluctuations. A long overhang, angled concrete fins, and deep-set ribbon windows all act as architectural drapery to cool the building and filter light without obstructing views of the vistas surrounding the hall.
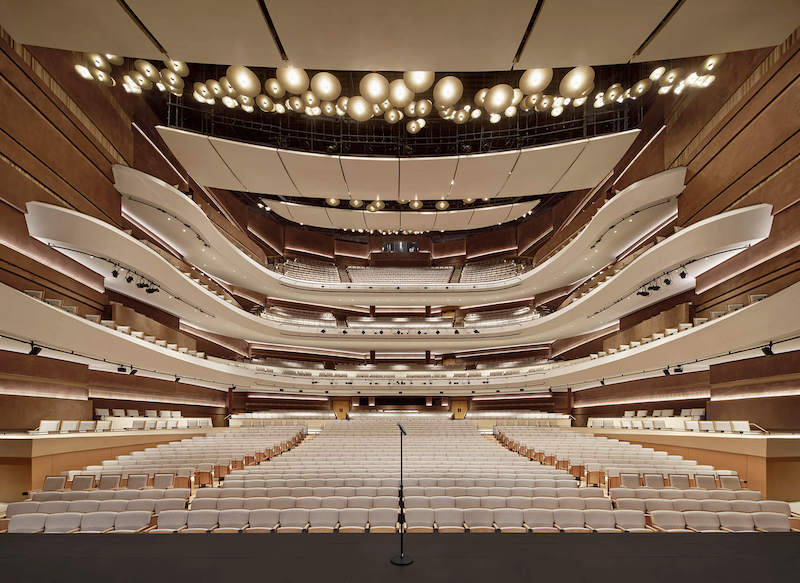
"Responding to the unique challenges of the site—from the intense Texas heat to its location in a flood plain—we have created a signature new space for the performing arts with world-class facilities that embody the spirit of the performers who will be gracing its stages,” said Matthew Lella, Principal at Diamond Schmitt, in a release.
The layout of the interior spaces will accommodate the hall’s wide-ranging performance line-up, which will include hosting ballet, symphony, school, opera, pop, and country performances; Broadway productions; and statewide band and choir competitions. Through the use of glass at ground-level entrances, the indoors and outdoors blend to create a seamless transition for visitors entering and exiting the hall. Inside, the building moves from spacious lobbies to more liminal spaces leading to several intimate studios and The Buddy Holly Hall’s two signature theaters.
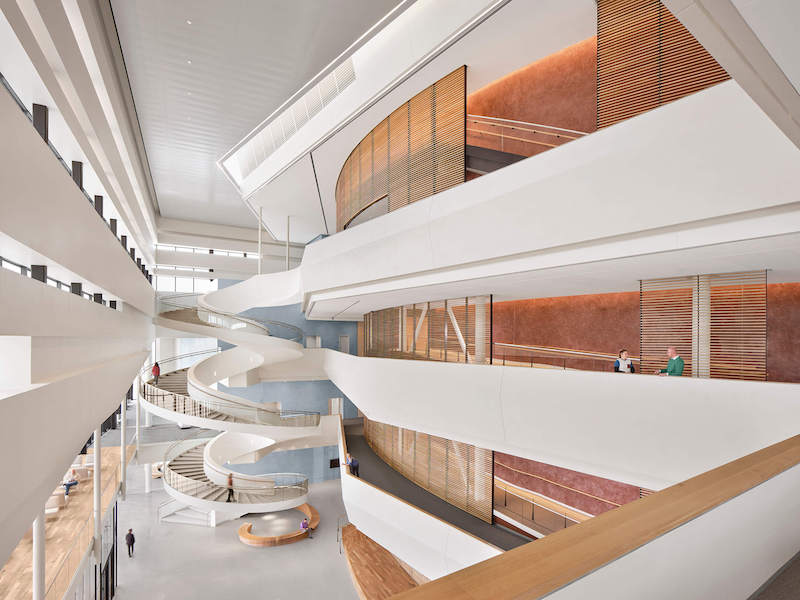
The facility is targeting LEED Silver.
Related Stories
| Mar 29, 2012
Construction completed on Las Vegas’ newest performing arts center
The Smith Center will be the first major multi-purpose performance center in the U.S. to earn Silver LEED certification.
| Dec 5, 2011
Summit Design+Build begins renovation of Chicago’s Esquire Theatre
The 33,000 square foot building will undergo an extensive structural remodel and core & shell build-out changing the building’s use from a movie theater to a high-end retail center.
| Oct 11, 2011
Pink light bulbs donated to Society of Memorial Sloan-Kettering Cancer Center
For every Bulbrite Pink Light Bulb that is purchased through the Cancer Center Thrift Shop, 100% of the proceeds will be donated to help support breast cancer research, education, screening, and treatment.
| Sep 9, 2011
Kauffman Center for the Performing Arts in Kansas City opens this month
Theatre Projects played the lead role in theatre design and planning as well as in engineering the customized theatre equipment. BNIM in Kansas City served as the executive architect.
| May 18, 2011
Carnegie Hall vaults into the 21st century with a $200 million renovation
Historic Carnegie Hall in New York City is in the midst of a major $200 million renovation that will bring the building up to contemporary standards, increase educational and backstage space, and target LEED Silver.
| Apr 12, 2011
Long-awaited San Francisco center is music to jazz organization’s ears
After 28 years, SFJAZZ is getting its first permanent home. The San Francisco-based nonprofit, which is dedicated to advancing the art of jazz through concerts and educational programs, contracted local design firm Mark Cavagnero Associates and general contractor Hathaway Dinwiddie to create a modern performance center in the city’s Hayes Valley neighborhood
| Feb 11, 2011
Sustainable features on the bill for dual-building performing arts center at Soka University of America
The $73 million Soka University of America’s new performing arts center and academic complex recently opened on the school’s Aliso Viejo, Calif., campus. McCarthy Building Companies and Zimmer Gunsul Frasca Architects collaborated on the two-building project. One is a three-story, 47,836-sf facility with a grand reception lobby, a 1,200-seat auditorium, and supports spaces. The other is a four-story, 48,974-sf facility with 11 classrooms, 29 faculty offices, a 150-seat black box theater, rehearsal/dance studio, and support spaces. The project, which has a green roof, solar panels, operable windows, and sun-shading devices, is going for LEED Silver.
| Feb 11, 2011
Kentucky’s first green adaptive reuse project earns Platinum
(FER) studio, Inglewood, Calif., converted a 115-year-old former dry goods store in Louisville, Ky., into a 10,175-sf mixed-use commercial building earned LEED Platinum and holds the distinction of being the state’s first adaptive reuse project to earn any LEED rating. The facility, located in the East Market District, houses a gallery, event space, offices, conference space, and a restaurant. Sustainable elements that helped the building reach its top LEED rating include xeriscaping, a green roof, rainwater collection and reuse, 12 geothermal wells, 81 solar panels, a 1,100-gallon ice storage system (off-grid energy efficiency is 68%) and the reuse and recycling of construction materials. Local firm Peters Construction served as GC.
| Jan 21, 2011
Music festival’s new home showcases scenic setting
Epstein Joslin Architects, Cambridge, Mass., designed the Shalin Liu Performance Center in Rockport, Mass., to showcase the Rockport Chamber Music Festival, as well at the site’s ocean views.


