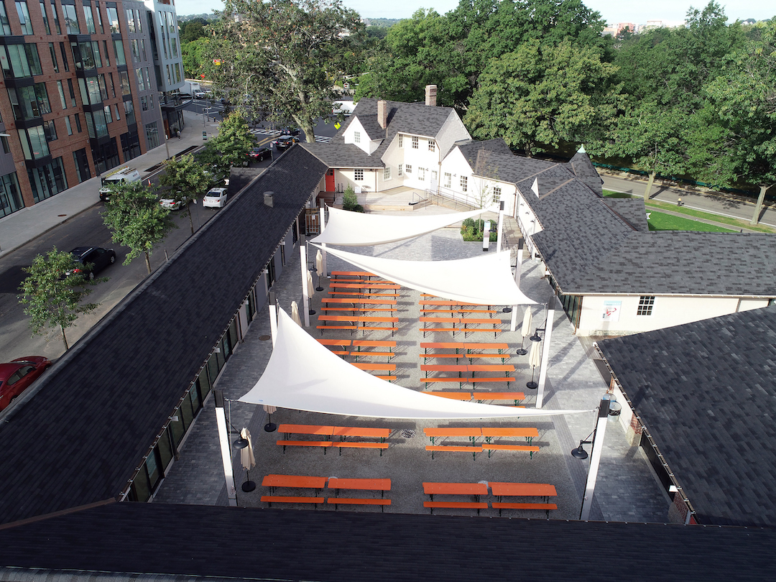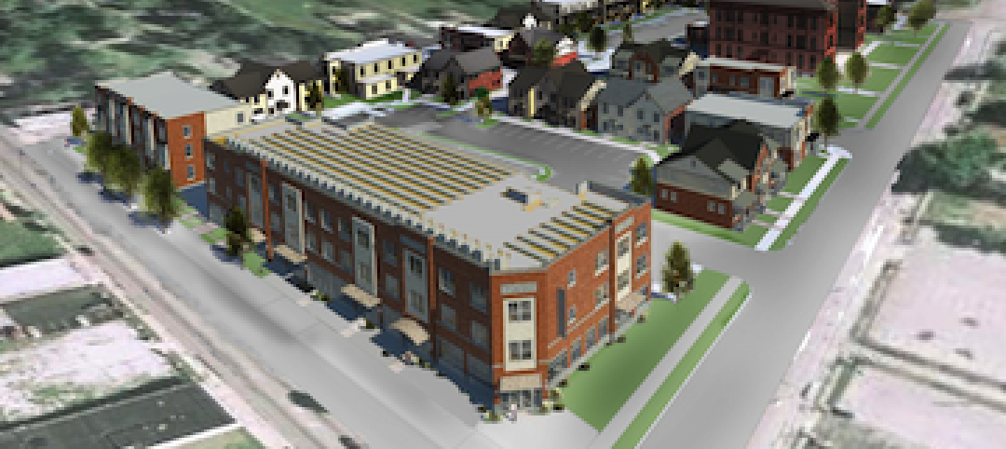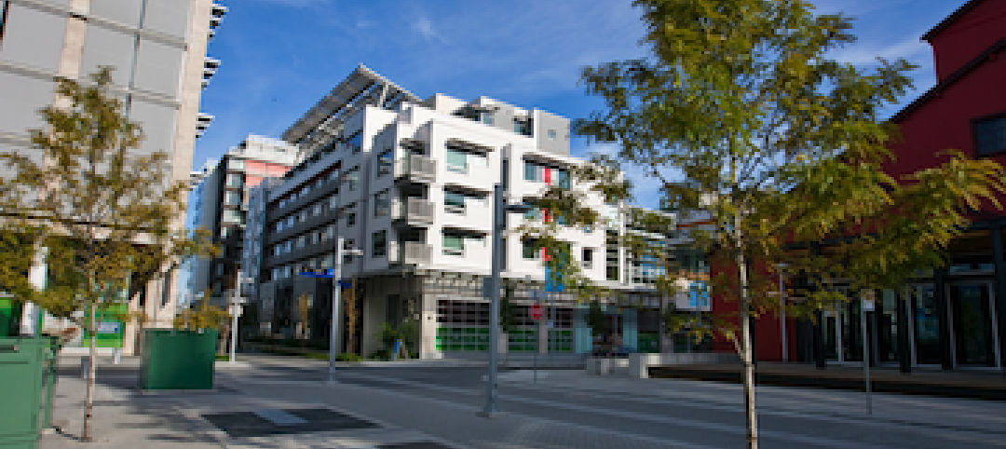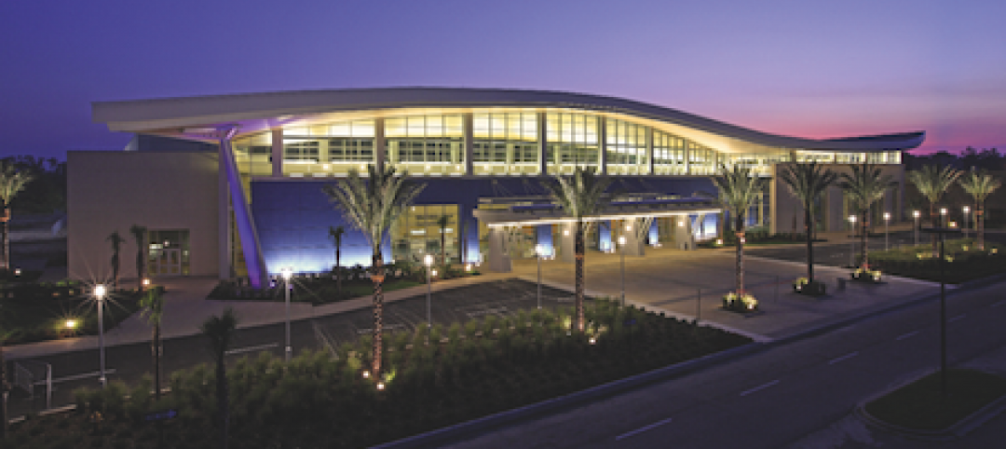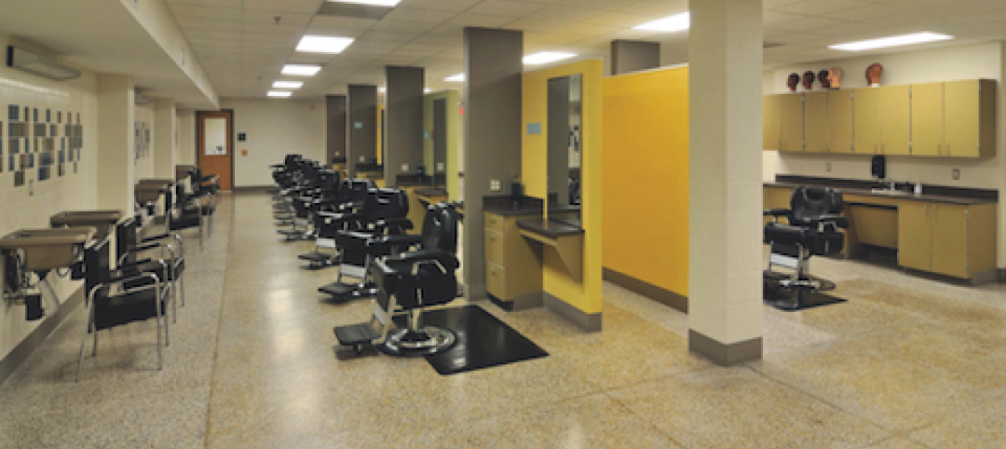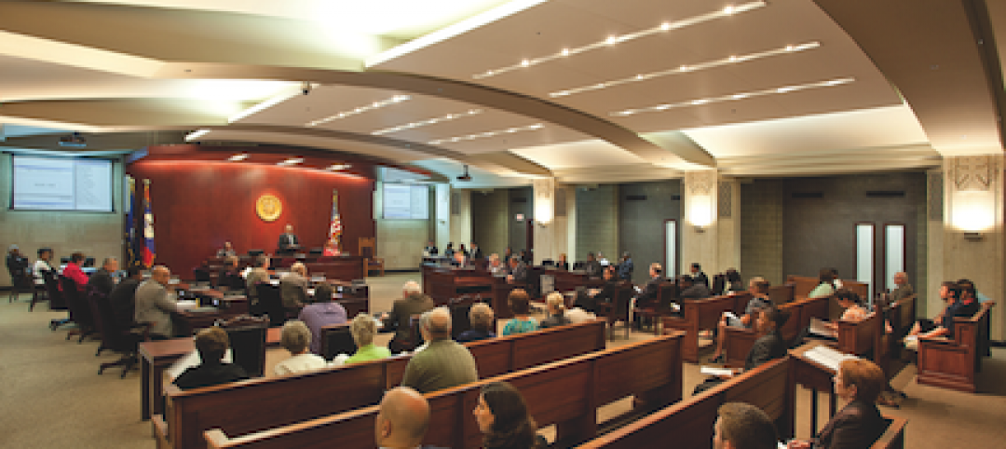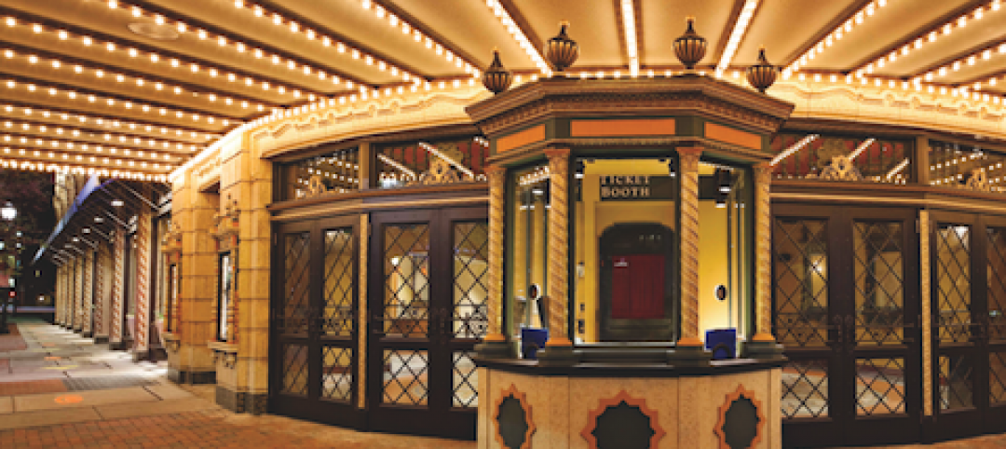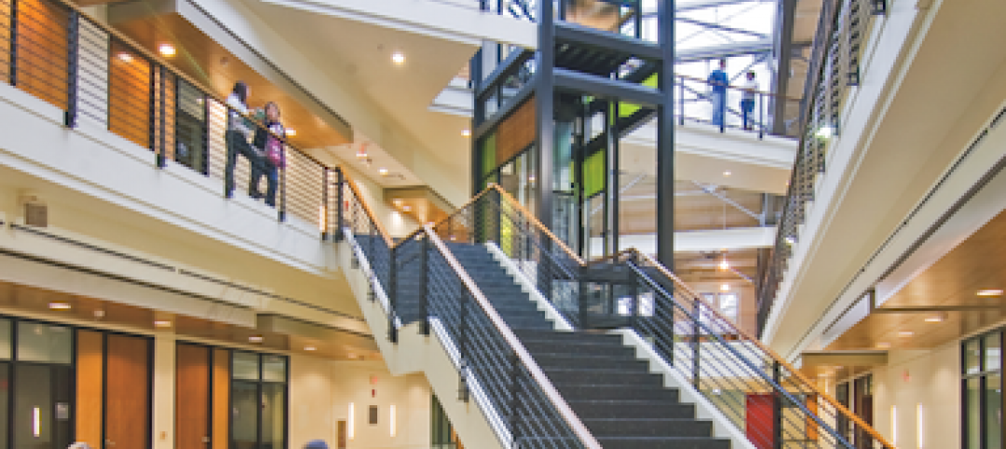Bruner/Cott Architects has recently completed the renovation of The Speedway in Brighton, Mass. The project is a mixed-use transformation of a 19th-century trotting horse stable and metropolitan park police station and jail on the Charles River. Bruner/Cott worked with Architectural Heritage Foundation (AHF) to preserve and revitalize the complex to stimulate community growth and economic development.
The original 1899 development turned a stretch of tidal mudflats into an interconnected series of public parks. The stables and park offices supported a race track beside the river for bicycle and trotting races. An irregular roofline connects six shingle-style buildings, creating a single-story courtyard, highlighted by arched gable entrances, porches, double hung windows, and wood trim.
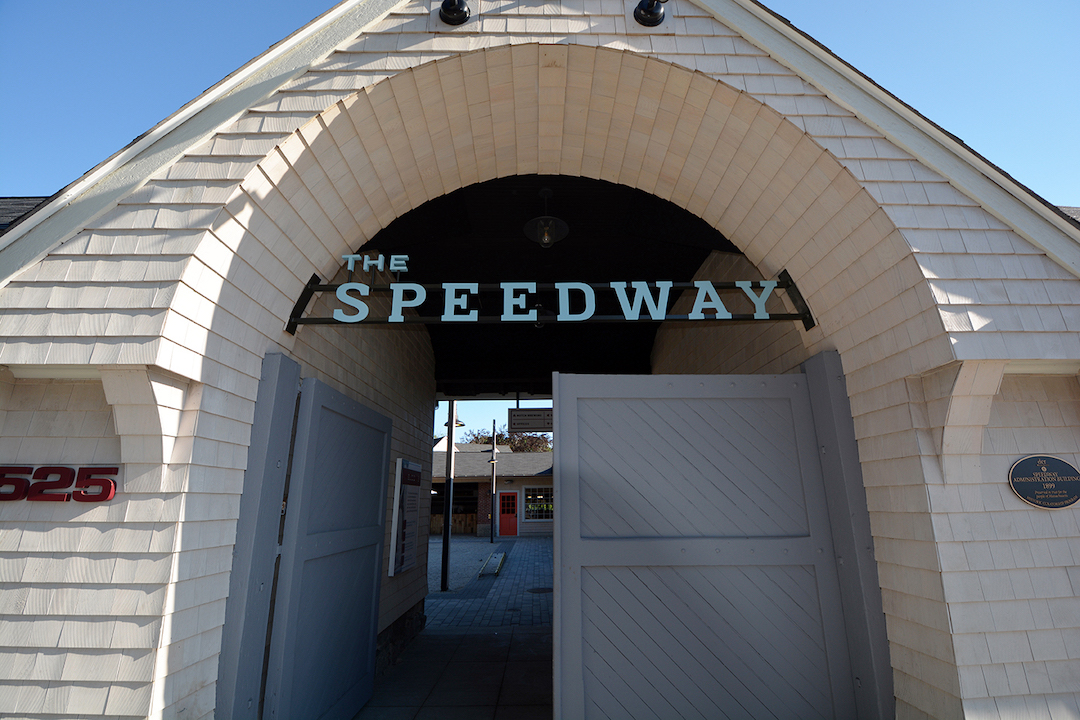
The renovated complex now acts as a new gateway to the Allston-Brighton neighborhood, supporting a tenant mix including small retail shops and food vendors, a publicly-accessible community courtyard, a flexible event space, and anchor tenant Notch Brewing’s biergarten and brewery.
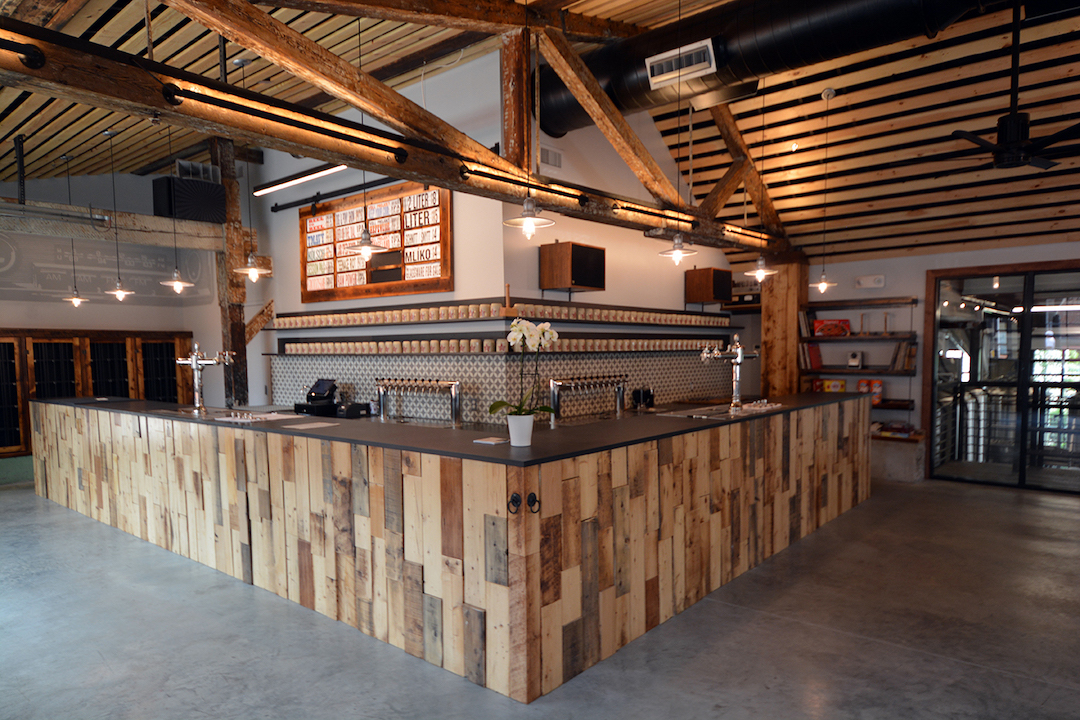
Bruner/Cott’s design approach to preservation included the removal of piecemeal garage extensions at historic stable frontages and the reconstruction of lost features including wooden carriage access, sliding barn doors, and an extensive series of carefully restored and replicated windows. Interior plaster was so damaged by a fire and rain that it was removed entirely to add insulation. Stables and a 1940 concrete garage were fitted with recessive glazed fronts and overhead doors to make connections to outdoor gathering spaces.
The buildings were designed to look like they did in 1899, 1904, and 1920 while supporting modern tenants.
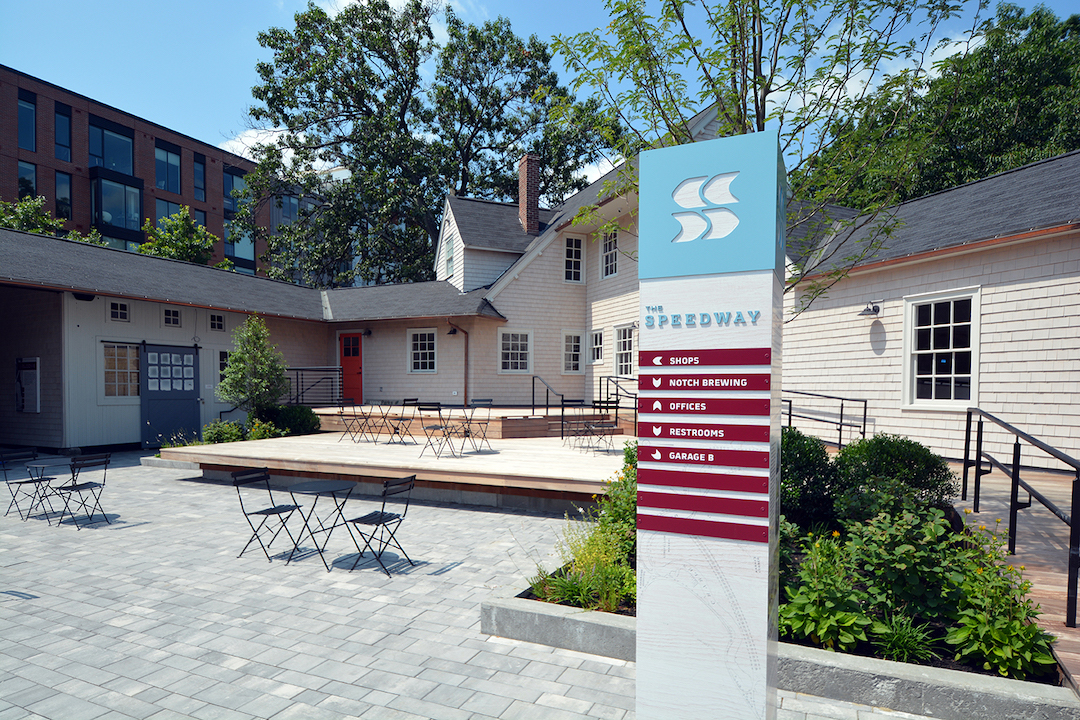
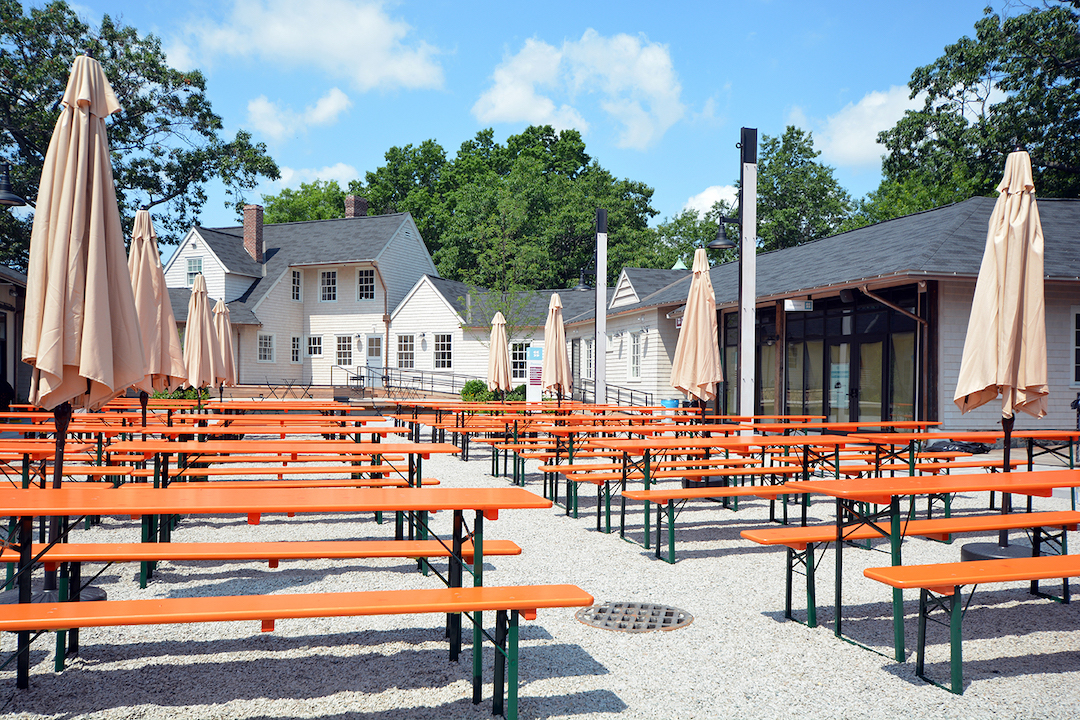
Related Stories
| Nov 2, 2010
A Look Back at the Navy’s First LEED Gold
Building Design+Construction takes a retrospective tour of a pace-setting LEED project.
| Nov 1, 2010
Sustainable, mixed-income housing to revitalize community
The $41 million Arlington Grove mixed-use development in St. Louis is viewed as a major step in revitalizing the community. Developed by McCormack Baron Salazar with KAI Design & Build (architect, MEP, GC), the project will add 112 new and renovated mixed-income rental units (market rate, low-income, and public housing) totaling 162,000 sf, plus 5,000 sf of commercial/retail space.
| Nov 1, 2010
Vancouver’s former Olympic Village shoots for Gold
The first tenants of the Millennium Water development in Vancouver, B.C., were Olympic athletes competing in the 2010 Winter Games. Now the former Olympic Village, located on a 17-acre brownfield site, is being transformed into a residential neighborhood targeting LEED ND Gold. The buildings are expected to consume 30-70% less energy than comparable structures.
| Oct 21, 2010
GSA confirms new LEED Gold requirement
The General Services Administration has increased its sustainability requirements and now mandates LEED Gold for its projects.
| Oct 13, 2010
Editorial
The AEC industry shares a widespread obsession with the new. New is fresh. New is youthful. New is cool. But “old” or “slightly used” can be financially profitable and professionally rewarding, too.
| Oct 13, 2010
Biloxi’s convention center bigger, better after Katrina
The Mississippi Coast Coliseum and Convention Center in Biloxi is once again open for business following a renovation and expansion necessitated by Hurricane Katrina.
| Oct 12, 2010
Holton Career and Resource Center, Durham, N.C.
27th Annual Reconstruction Awards—Special Recognition. Early in the current decade, violence within the community of Northeast Central Durham, N.C., escalated to the point where school safety officers at Holton Junior High School feared for their own safety. The school eventually closed and the property sat vacant for five years.
| Oct 12, 2010
Guardian Building, Detroit, Mich.
27th Annual Reconstruction Awards—Special Recognition. The relocation and consolidation of hundreds of employees from seven departments of Wayne County, Mich., into the historic Guardian Building in downtown Detroit is a refreshing tale of smart government planning and clever financial management that will benefit taxpayers in the economically distressed region for years to come.
| Oct 12, 2010
Richmond CenterStage, Richmond, Va.
27th Annual Reconstruction Awards—Bronze Award. The Richmond CenterStage opened in 1928 in the Virginia capital as a grand movie palace named Loew’s Theatre. It was reinvented in 1983 as a performing arts center known as Carpenter Theatre and hobbled along until 2004, when the crumbling venue was mercifully shuttered.
| Oct 12, 2010
University of Toledo, Memorial Field House
27th Annual Reconstruction Awards—Silver Award. Memorial Field House, once the lovely Collegiate Gothic (ca. 1933) centerpiece (along with neighboring University Hall) of the University of Toledo campus, took its share of abuse after a new athletic arena made it redundant, in 1976. The ultimate insult occurred when the ROTC used it as a paintball venue.


