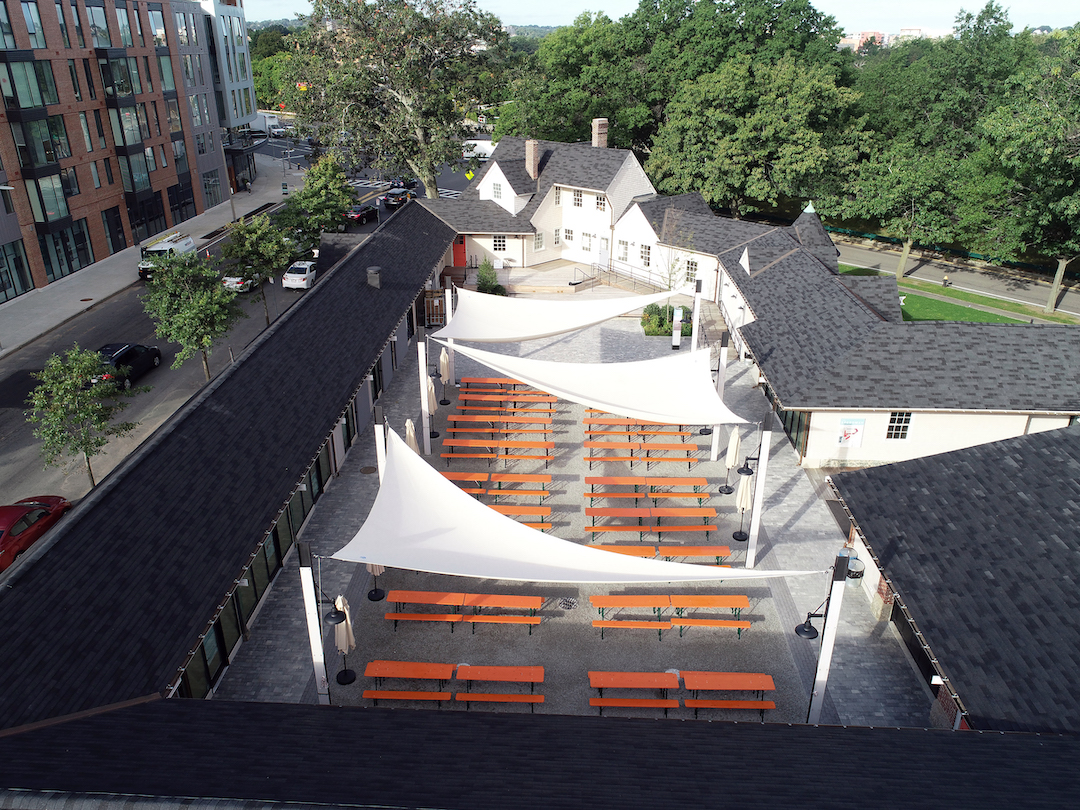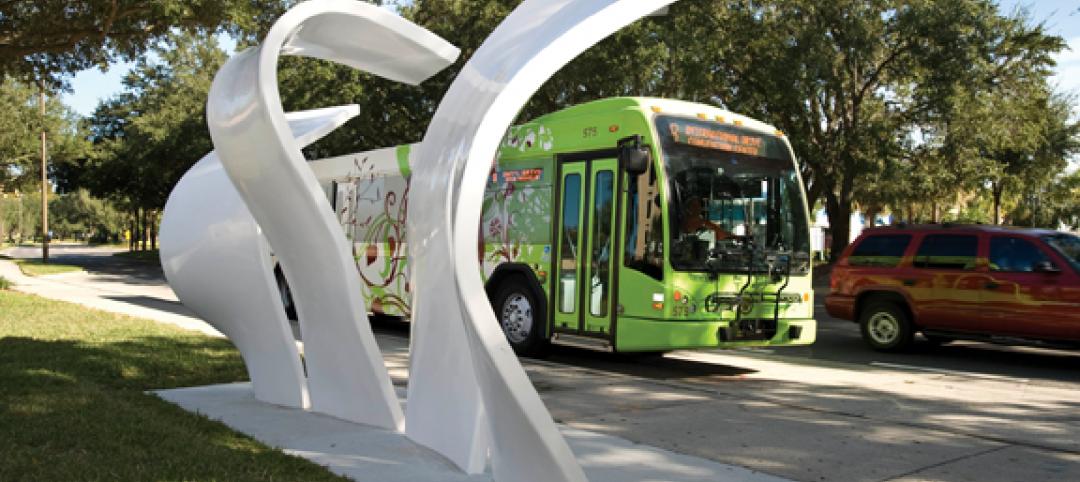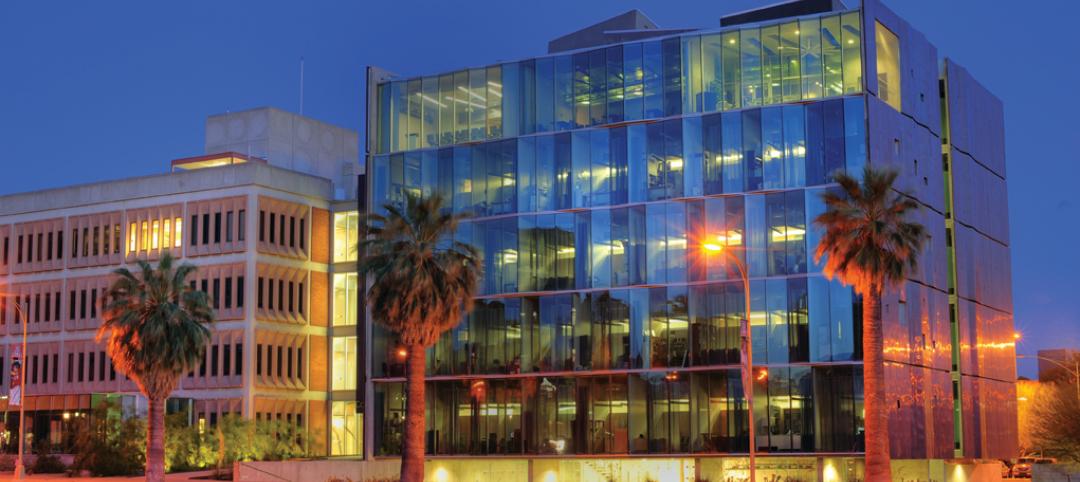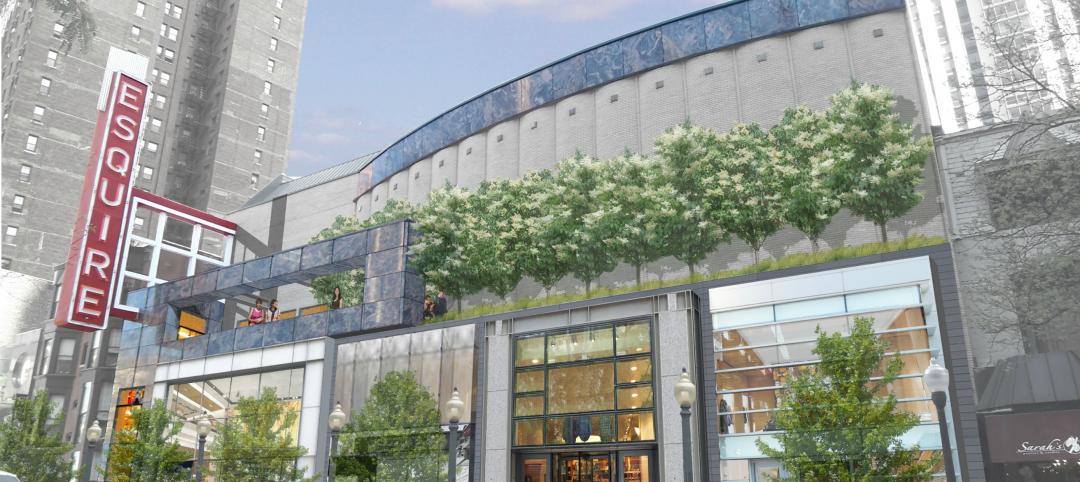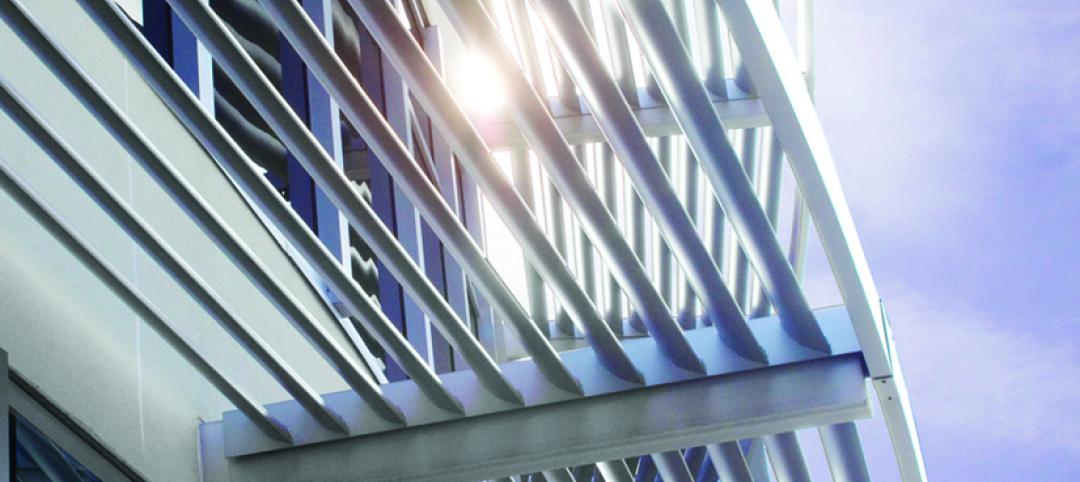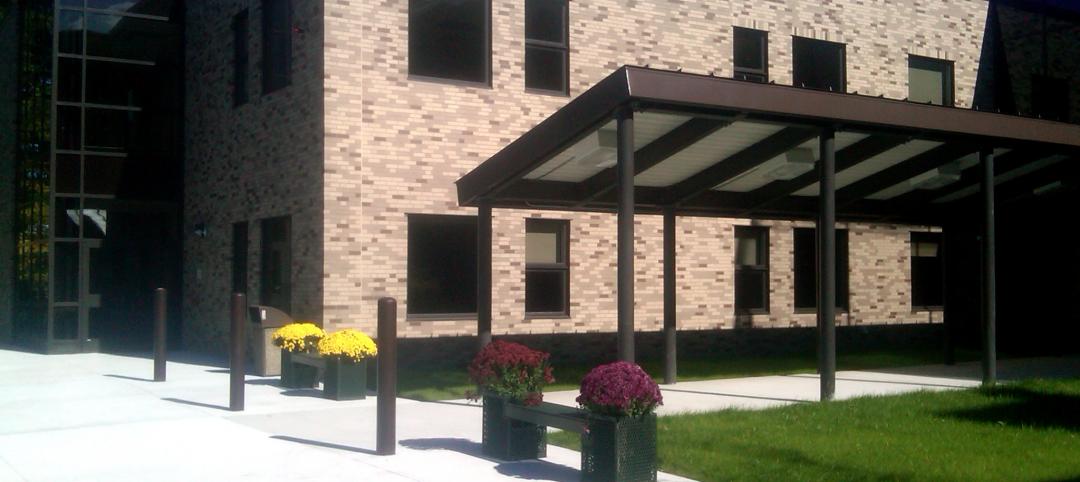Bruner/Cott Architects has recently completed the renovation of The Speedway in Brighton, Mass. The project is a mixed-use transformation of a 19th-century trotting horse stable and metropolitan park police station and jail on the Charles River. Bruner/Cott worked with Architectural Heritage Foundation (AHF) to preserve and revitalize the complex to stimulate community growth and economic development.
The original 1899 development turned a stretch of tidal mudflats into an interconnected series of public parks. The stables and park offices supported a race track beside the river for bicycle and trotting races. An irregular roofline connects six shingle-style buildings, creating a single-story courtyard, highlighted by arched gable entrances, porches, double hung windows, and wood trim.
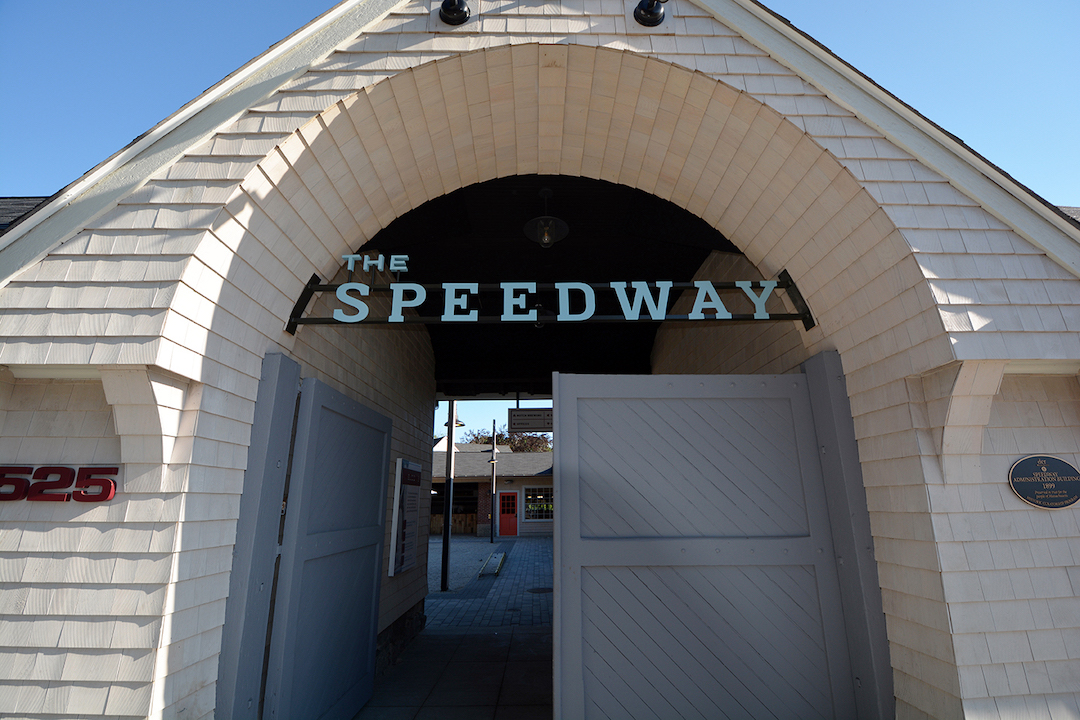
The renovated complex now acts as a new gateway to the Allston-Brighton neighborhood, supporting a tenant mix including small retail shops and food vendors, a publicly-accessible community courtyard, a flexible event space, and anchor tenant Notch Brewing’s biergarten and brewery.
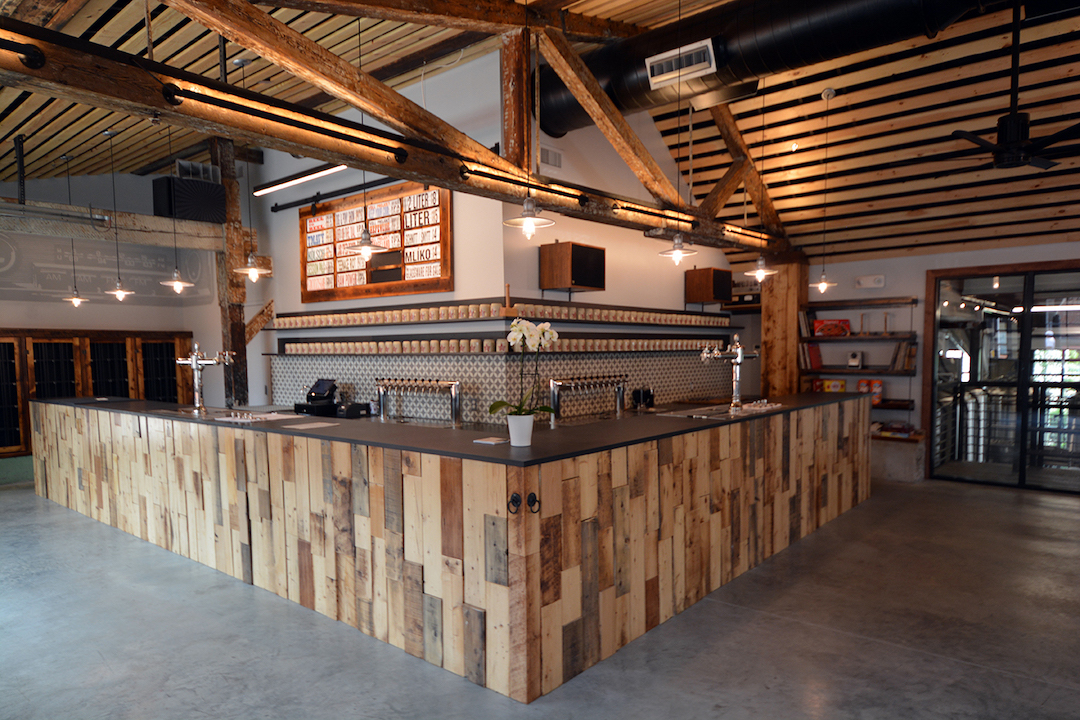
Bruner/Cott’s design approach to preservation included the removal of piecemeal garage extensions at historic stable frontages and the reconstruction of lost features including wooden carriage access, sliding barn doors, and an extensive series of carefully restored and replicated windows. Interior plaster was so damaged by a fire and rain that it was removed entirely to add insulation. Stables and a 1940 concrete garage were fitted with recessive glazed fronts and overhead doors to make connections to outdoor gathering spaces.
The buildings were designed to look like they did in 1899, 1904, and 1920 while supporting modern tenants.
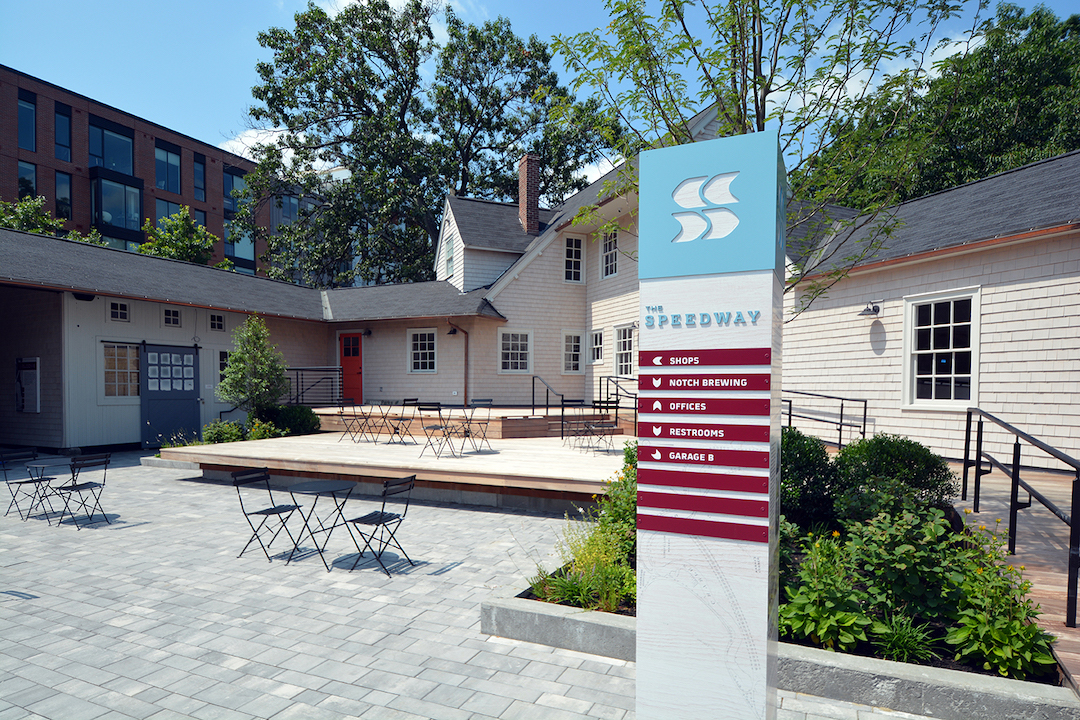
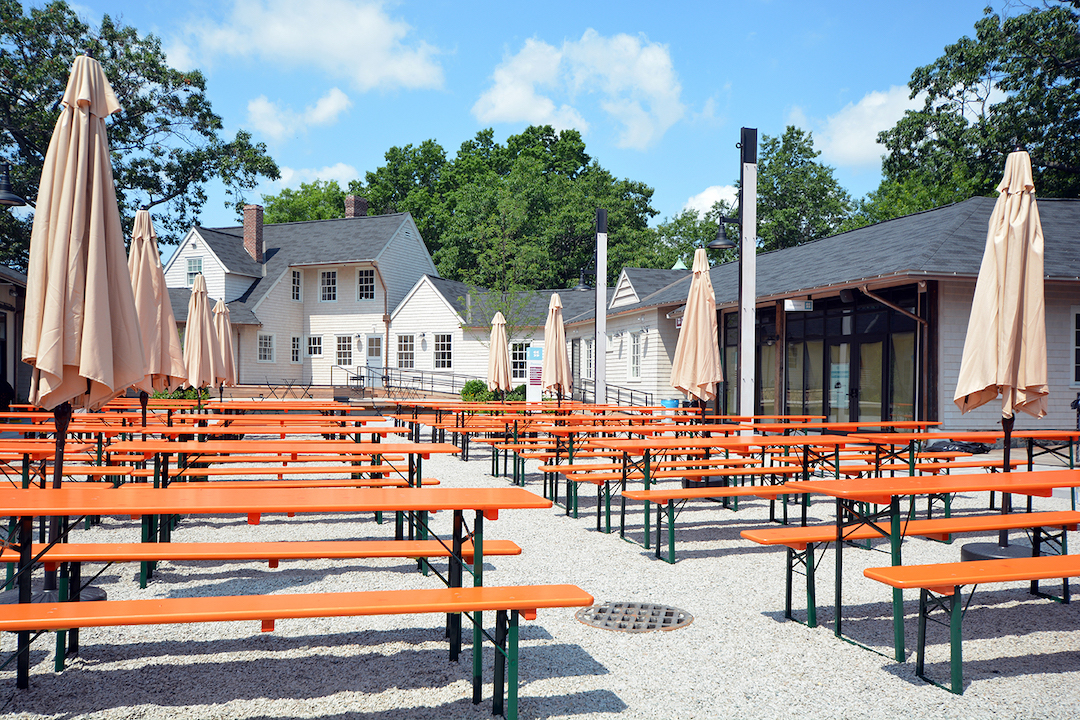
Related Stories
| Dec 12, 2011
Skanska to expand and renovate hospital in Georgia for $103 Million
The expansion includes a four-story, 17,500 square meters clinical services building and a five-story, 15,700 square meters, medical office building. Skanska will also renovate the main hospital.
| Dec 10, 2011
10 Great Solutions
The editors of Building Design+Construction present 10 “Great Solutions” that highlight innovative technology and products that can be used to address some of the many problems Building Teams face in their day-to-day work. Readers are encouraged to submit entries for Great Solutions; if we use yours, you’ll receive a $25 gift certificate. Look for more Great Solutions in 2012 at: www.bdcnetwork.com/greatsolutions/2012.
| Dec 10, 2011
Energy performance starts at the building envelope
Rainscreen system installed at the west building expansion of the University of Arizona’s Meinel Optical Sciences Center in Tucson, with its folded glass wall and copper-paneled, breathable cladding over precast concrete.
| Dec 8, 2011
Keast & Hood Co. part of Statue of Liberty renovation team
Keast & Hood Co., is the structural engineer-of-record for the year-long $27.25 million renovation of the Statue of Liberty.
| Dec 7, 2011
ICS Builders and BKSK Architects complete St. Hilda’s House in Manhattan
The facility's design highlights the inherent link between environmental consciousness and religious reverence.
| Dec 5, 2011
Summit Design+Build begins renovation of Chicago’s Esquire Theatre
The 33,000 square foot building will undergo an extensive structural remodel and core & shell build-out changing the building’s use from a movie theater to a high-end retail center.
| Nov 28, 2011
Nauset Construction completes addition for Franciscan Hospital for Children
The $6.5 million fast-track, urban design-build projectwas completed in just over 16 months in a highly sensitive, occupied and operational medical environment.


