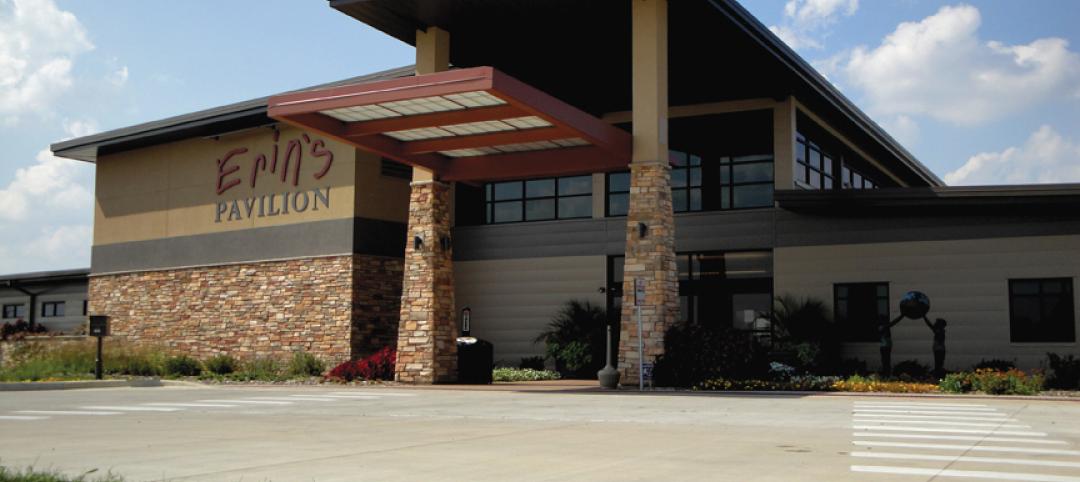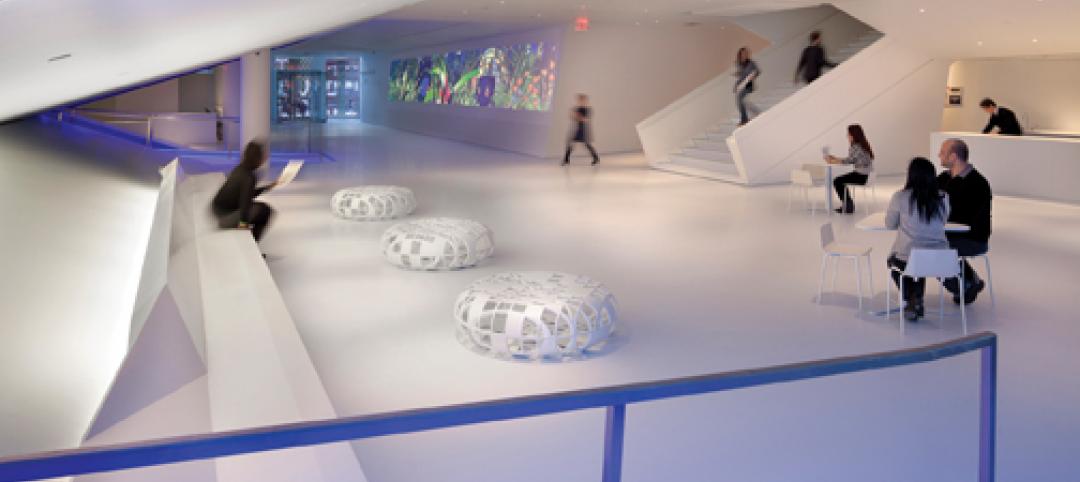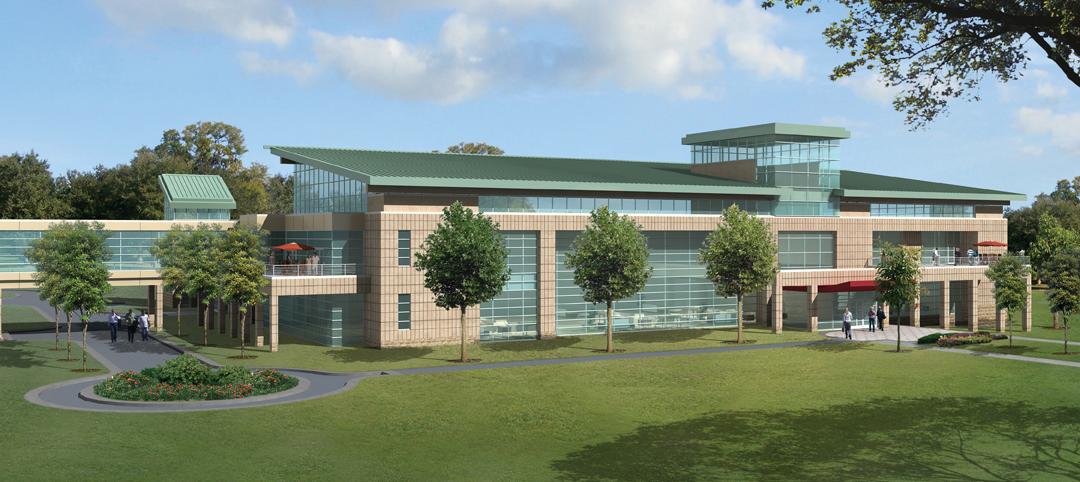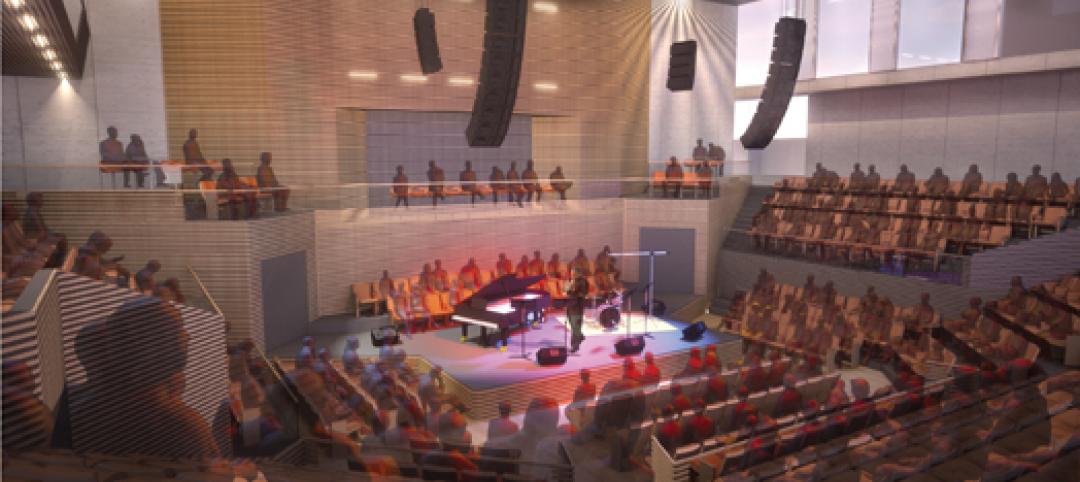With the Brooklyner now topped off, the 514-foot-high apartment tower is Brooklyn's tallest building. Designed by New York-based Gerner Kronick + Valcarcel Architects and developed by The Clarett Group, the soaring 51-story tower is constructed of cast-in-place concrete and clad with window walls and decorative metal panels. Helping the modern building blend with its historic neighbors, the architects specified a palette of earth tones and "basket weave" exterior walls reflective of the borough's old brownstones. The luxury 491-unit building is expected to open to residents in early 2010.
Related Stories
| May 10, 2011
Solar installations on multifamily rooftops aid social change
The Los Angeles Business Council's study on the feasibility of installing solar panels on the city’s multifamily buildings shows there's tremendous rooftop capacity, and that a significant portion of that rooftop capacity comes from buildings in economically depressed neighborhoods. Solar installations could therefore be used to create jobs, lower utility costs, and improve conditions for residents in these neighborhood.
| Apr 13, 2011
National Roofing Contractors Association revises R-value of polyisocyanurate (ISO) insulation
NRCA has updated their R-value recommendation for polyisocyanurate roof insulation with the publication of the 2011 The NRCA Roofing Manual: Membrane Roof Systems.
| Apr 13, 2011
Professor Edward Glaeser, PhD, on how cities are mankind’s greatest invention
Edward Glaeser, PhD, the Fred and Eleanor Glimp Professor of Economics at Harvard University and director of the Taubman Center for State and Local Government and the Rappaport Institute for Greater Boston, as well as the author of Triumph of the City: How Our Greatest Invention Makes Us Richer, Smarter, Healthier, and Happier, on how cities are mankind’s greatest invention.
| Apr 13, 2011
Southern Illinois park pavilion earns LEED Platinum
Erin’s Pavilion, a welcome and visitors center at the 80-acre Edwin Watts Southwind Park in Springfield, Ill., earned LEED Platinum. The new 16,000-sf facility, a joint project between local firm Walton and Associates Architects and the sustainability consulting firm Vertegy, based in St. Louis, serves as a community center and special needs education center, and is named for Erin Elzea, who struggled with disabilities during her life.
| Apr 13, 2011
Office interaction was the critical element to Boston buildout
Margulies Perruzzi Architects, Boston, designed the new 11,460-sf offices for consultant Interaction Associates and its nonprofit sister organization, The Interaction Institute for Social Change, inside an old warehouse near Boston’s Seaport Center.
| Apr 13, 2011
Expanded Museum of the Moving Image provides a treat for the eyes
The expansion and renovation of the Museum of the Moving Image in the Astoria section of Queens, N.Y., involved a complete redesign of its first floor and the construction of a three-story 47,000-sf addition.
| Apr 13, 2011
Duke University parking garage driven to LEED certification
People parking their cars inside the new Research Drive garage at Duke University are making history—they’re utilizing the country’s first freestanding LEED-certified parking structure.
| Apr 12, 2011
Rutgers students offered choice of food and dining facilities
The Livingston Dining Commons at Rutgers University’s Livingston Campus in New Brunswick, N.J., was designed by Biber Partnership, Summit, N.J., to offer three different dining rooms that connect to a central servery.
| Apr 12, 2011
Long-awaited San Francisco center is music to jazz organization’s ears
After 28 years, SFJAZZ is getting its first permanent home. The San Francisco-based nonprofit, which is dedicated to advancing the art of jazz through concerts and educational programs, contracted local design firm Mark Cavagnero Associates and general contractor Hathaway Dinwiddie to create a modern performance center in the city’s Hayes Valley neighborhood
| Apr 12, 2011
Spray Foam Applications on the Rise
New uses for spray polyurethane foam enable Building Teams to achieve greater longevity and sustainability in their projects.














