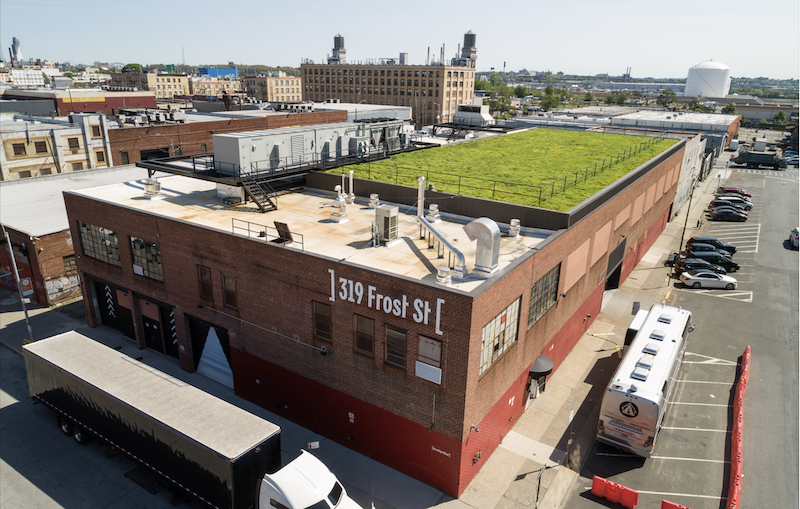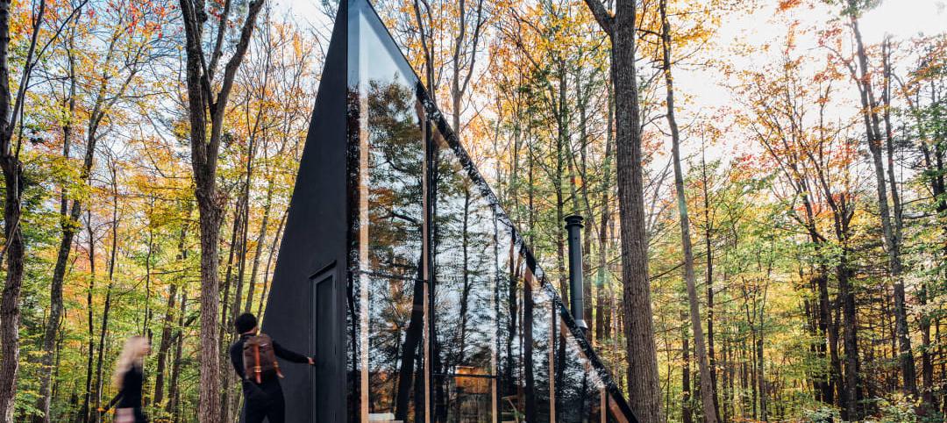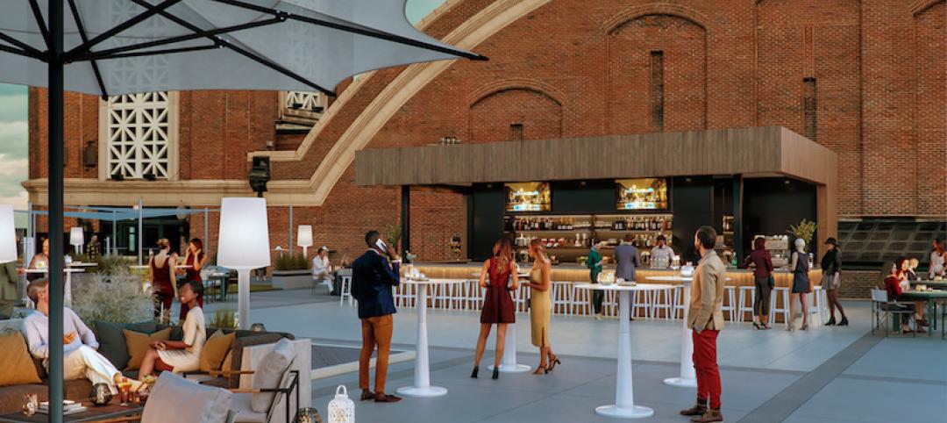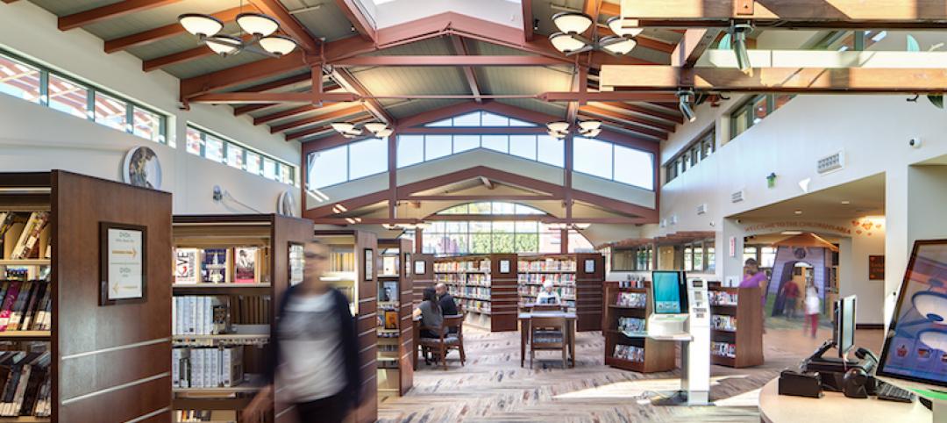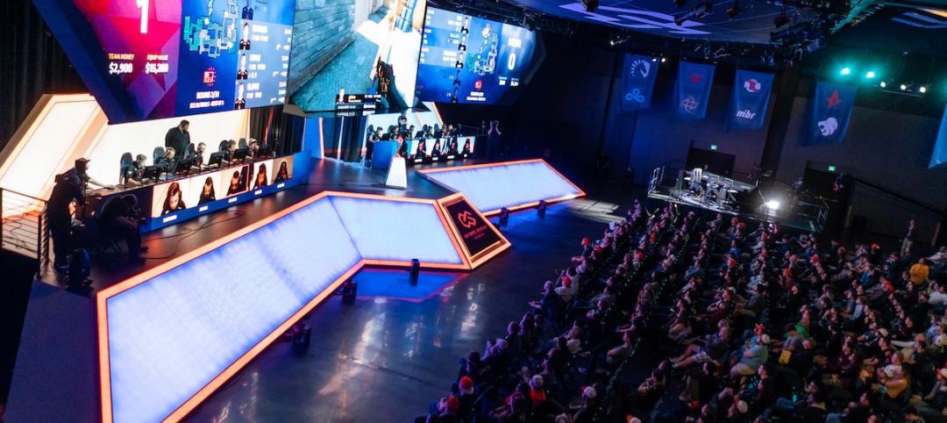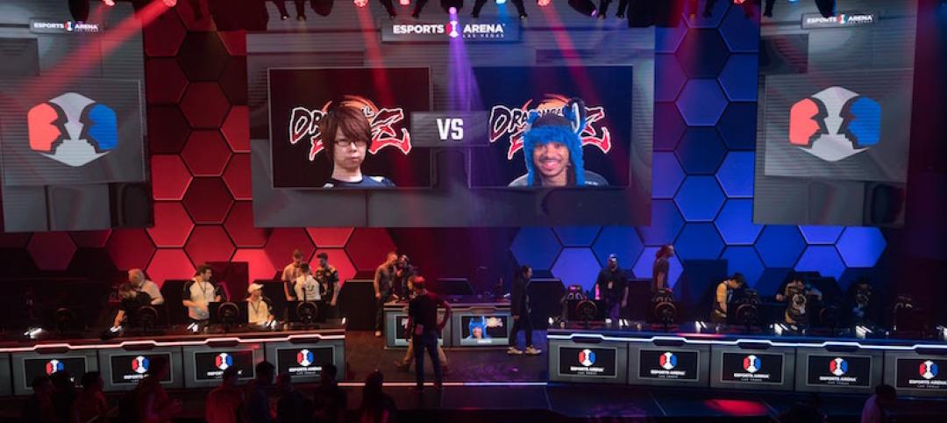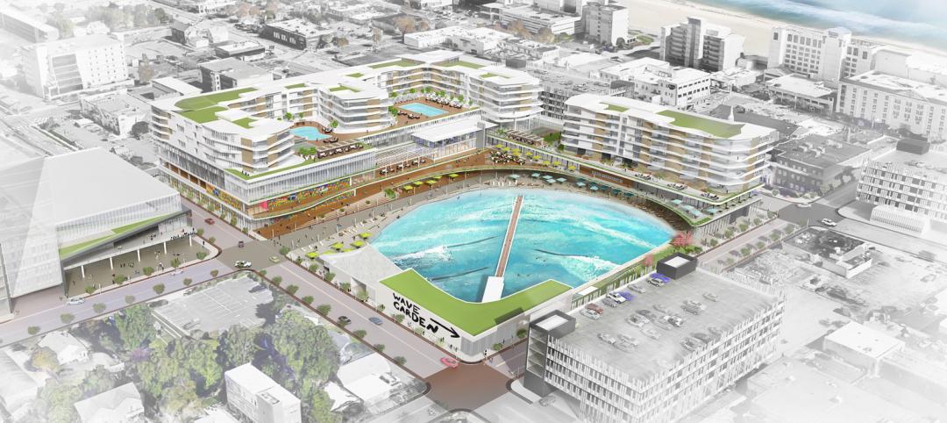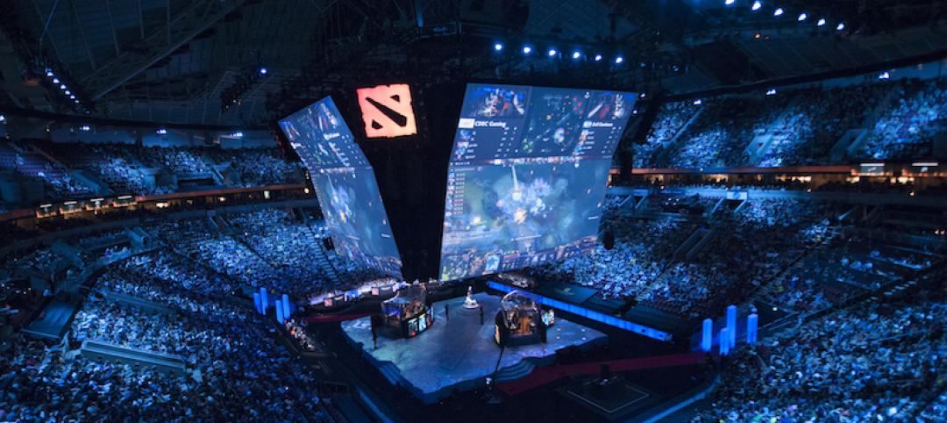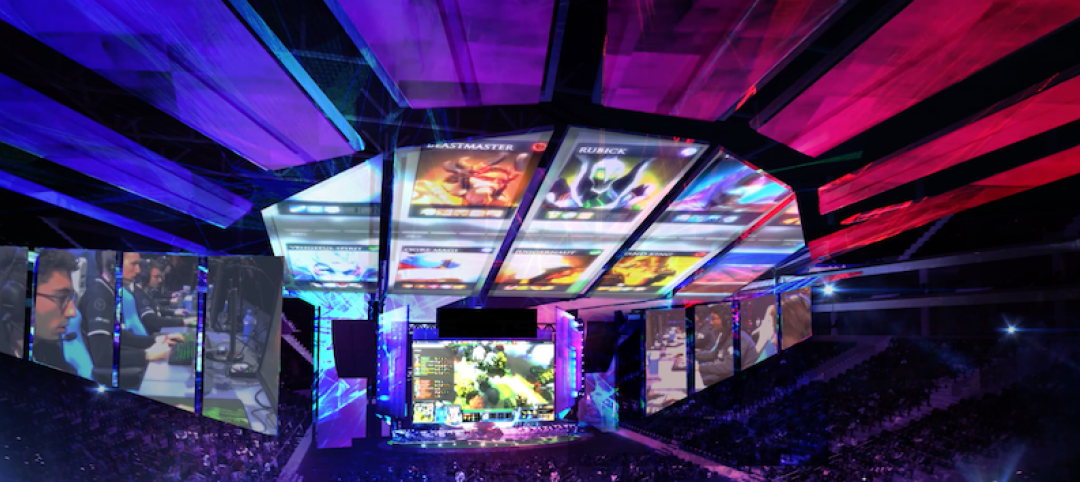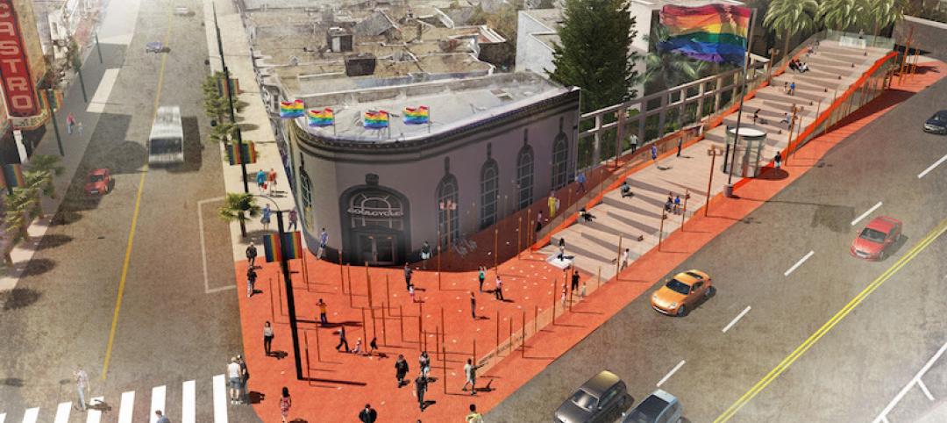Located in a 20,000-sf former steel fabrication warehouse, the Brooklyn Steel concert venue and event space combines old materials like exposed brick, steel, and corrugated metal with new materials such as glass, tile, and stone.
The HLW-designed venue features a re-configurable stage, a double-height pre-function area, a multi-tiered performance hall, three bars, multiple green rooms, and ancillary support spaces. It can accommodate approximately 2,000 people and incorporates a yellow color as a wayfinding element.
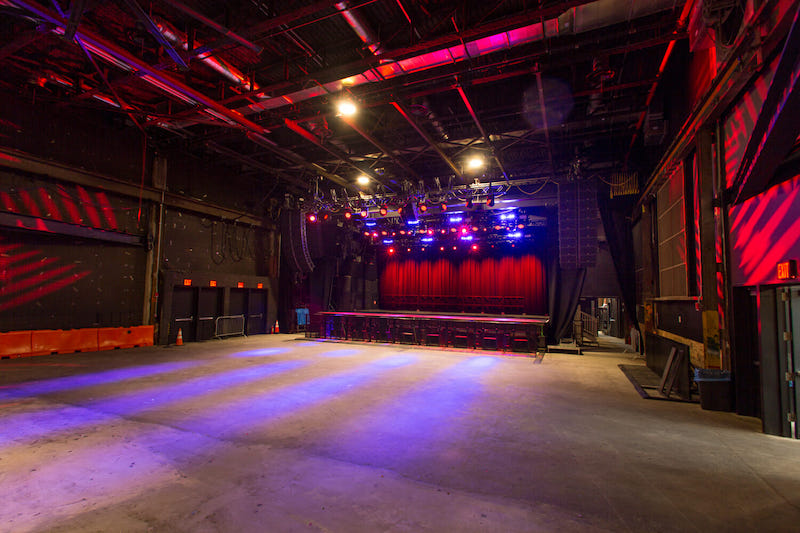
See Also: An apiary for the sanctuary
One of the venue’s most unique features is one guests will never even see: a green roof that acts as an acoustical lid for the building. The green roof creates an ideal acoustical experience for the guests inside while mitigating sound transmission outside the building. Additionally, the green roof comprises Brooklyn’s only urban bee farming cooperative.
Related Stories
Architects | Jun 4, 2019
Big design, small budget: These are the best small projects for 2019
Bjarke Ingels Group's prototype mountainside cabin and Fieldwork's forest pedestrian bridges are among 12 projects honored by AIA's Small Project Practitioners group.
Events Facilities | May 6, 2019
Navy Pier to open ‘country’s largest rooftop lounge’
The lounge will be open to guests 21 or older.
Libraries | Feb 10, 2019
New library branch in San Diego opens with its community’s learning and working traits in mind
It features larger gathering spaces and more technology than its predecessor.
Events Facilities | Nov 27, 2018
The largest eSports stadium in North America opens in Arlington, Texas
The project was a design-led design-build collaboration between Populous and Shawmut Design and Construction.
Events Facilities | Mar 29, 2018
A former nightclub becomes the Las Vegas Strip’s first dedicated Esports arena
YWS Design & Architecture designed the space.
Sports and Recreational Facilities | Jan 25, 2018
Virginia Beach: A surf town with a wave problem no more
A world-class surf park will highlight Virginia Beach’s new live-work-play development.
Events Facilities | Jan 18, 2018
Gamers paradise: The rise of eSports arenas
More than 380 million fans take in professional video gaming events each year, but most do so without leaving home. Dedicated eSports arenas could change all that.
Ceilings | Jan 18, 2018
One transformable ceiling, three fan experiences
How Populous’ high-tech ceiling concept would increase the flexibility of any eSports arena.
Augmented Reality | Jan 18, 2018
With a new type of stadium comes a new type of premium seat
Populous is exploring biometric seating technology that utilizes a combination of displays and AR/VR technologies to place fans in the action.
Cultural Facilities | Nov 2, 2017
Perkins Eastman wins competition to redesign San Francisco’s Harvey Milk Plaza
The Friends of Harvey Milk Plaza unanimously selected the Perkins Eastman entry as the winner.


