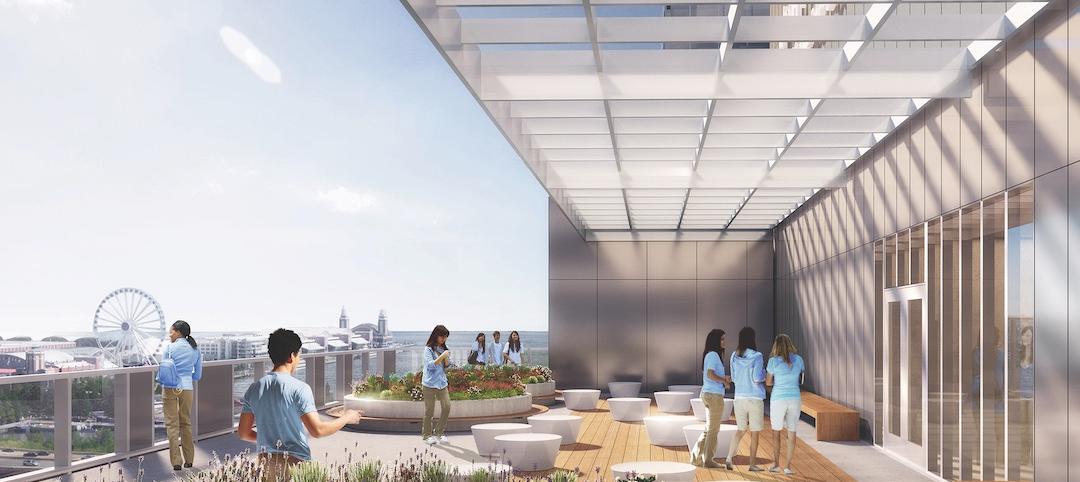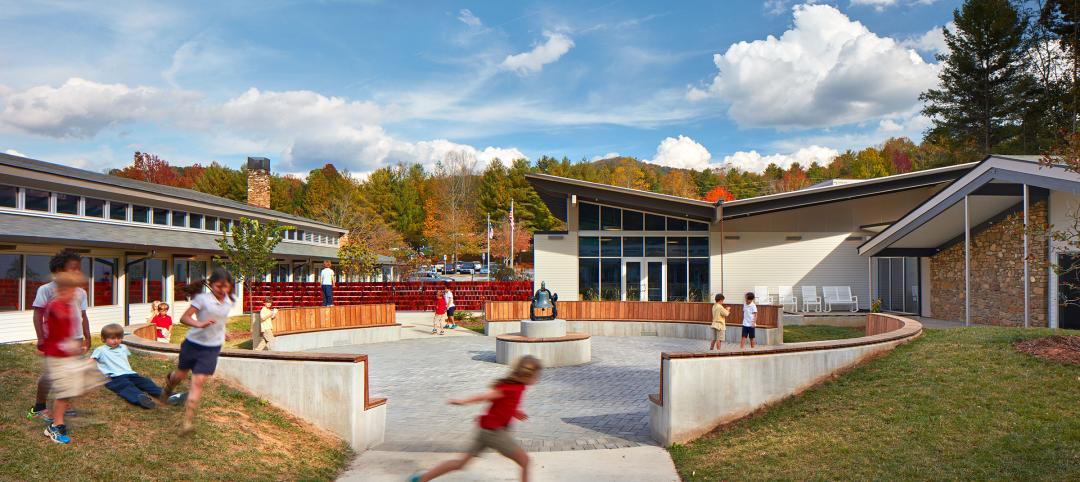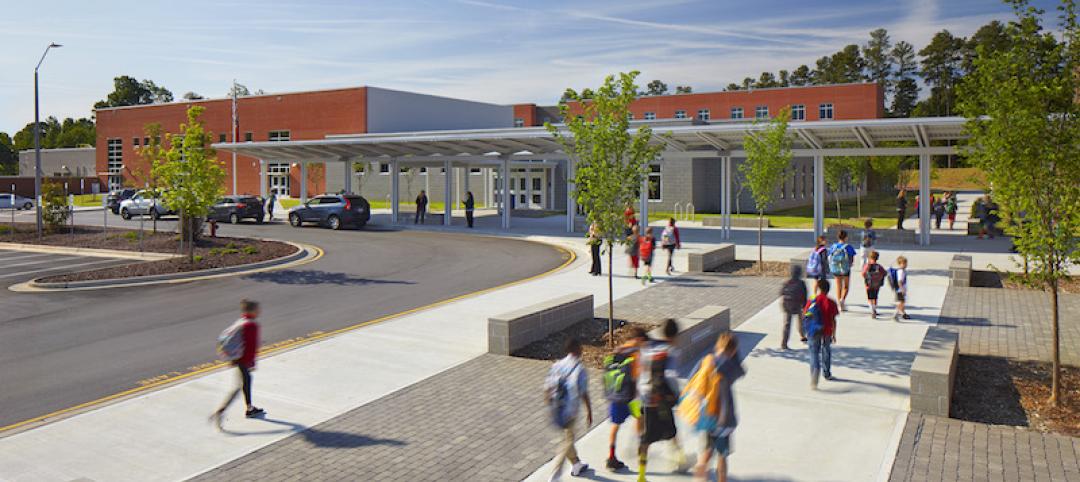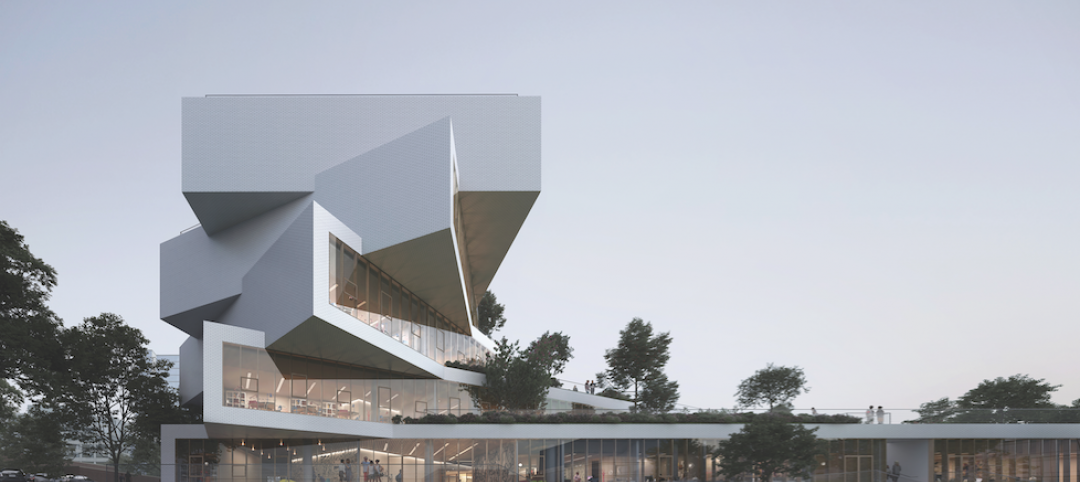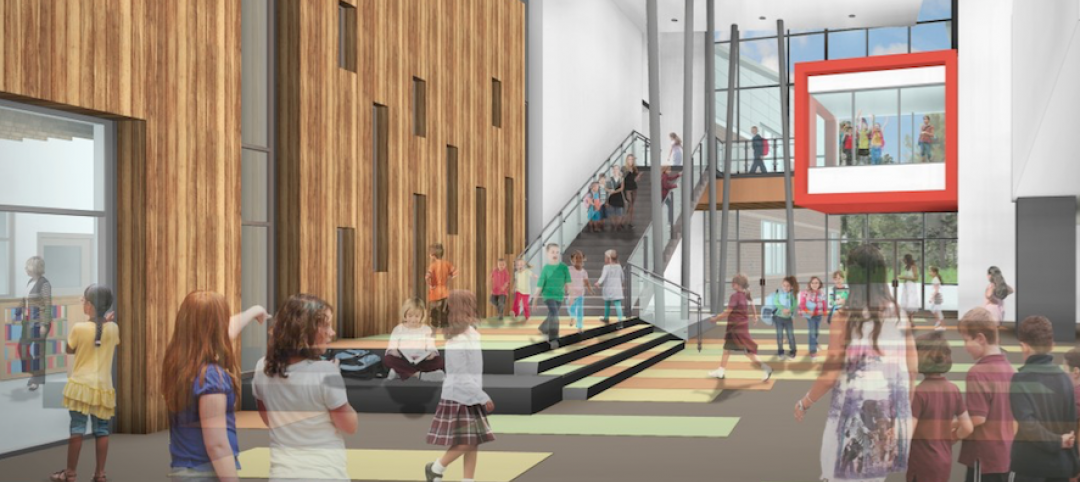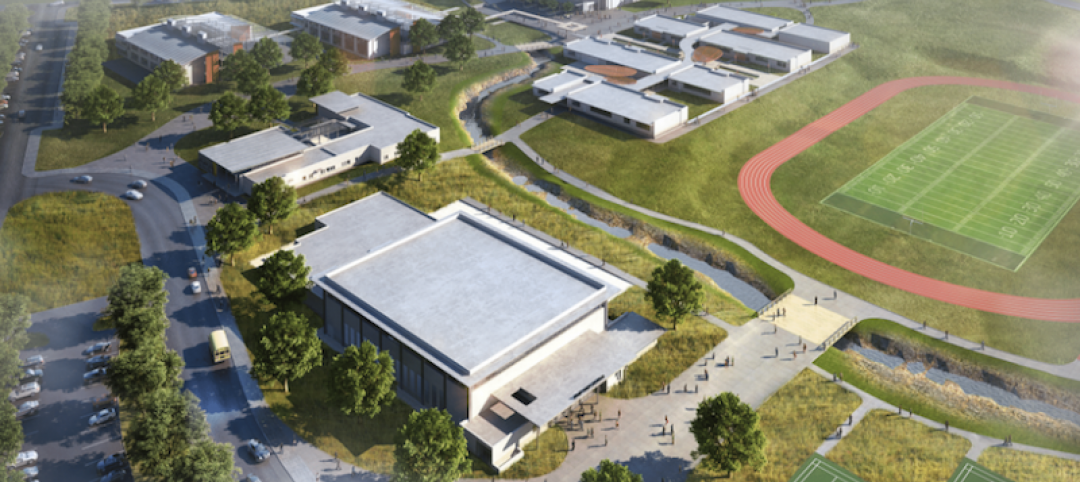 |
||||||||||||||||||||||
| Lincoln High School in Tacoma, Wash., was built in 1913 and spent nearly a century morphing into a patchwork of outdated and confusing additions. A few years ago, the Tacoma School District picked Lincoln High School to be the first high school in the district to be part of its newly launched Small Learning Communities program, thus beginning a $74.2 million renovation of the 222,000-sf high school. | ||||||||||||||||||||||
| Lincoln High School in Tacoma, Wash., was built in 1913 and spent nearly a century morphing into a patchwork of outdated and confusing additions. A few years ago, the Tacoma School District picked Lincoln High School, dubbed “Old Main,” to be the first high school in the district to be part of its newly launched Small Learning Communities program. The Building Team was given only 13 months to get the school ready to participate in the project. Community members, administrators, students, teachers, and parents worked with architects from the Seattle office of DLR Group to reconfigure the high school for new academy-based educational delivery methods. The architects led them through extensive scenario planning, overlaying each educational program component over the building plans.
The DLR plan divided the school into six zones (two zones in each wing, one on each floor) that would house six academies, each of which would function independently within the larger school building. Shared spaces were to include an auditorium, a cafeteria, a gymnasium, a library, and science labs. Funding for the $74.2 million renovation came from a bond issue and a grant from the Bill and Melinda Gates Foundation. As work got under way in fall 2006, the existing 222,000-sf, L-shaped school received a number of structural upgrades and nips and tucks. To address seismic concerns, 13 shear walls (using double-sided plywood) were installed, running from grade all the way up to the attic floors. An existing 1980s addition was demolished; in its place arose a two-story structure that expands the school to 264,000 sf and houses the new library and science labs. The addition also acts as a buttress to the existing school structure, providing added seismic support. The school received all new plumbing and electrical systems, as well as new HVAC equipment that was installed in the attic. The Building Team specified aluminum equipment to diminish the weight load on the existing wood-frame structure. Insulation was beefed up to dampen equipment noise. Despite all that’s new with the school, much of its historic character remains intact. The Collegiate Gothic-style school’s original details were restored or replicated; some were relocated and reused in the addition to connect old and new. Also left intact were the school’s 75- to 80-year-old, three-by-seven-foot operable windows, some with original stained glass windows of Tacoma milk glass, so called because of its milky white color. |
||||||||||||||||||||||
Project Summary Lincoln High School Tacoma, Wash. Building Team Submitting firm: DLR Group (architect, structural engineer) Owner: Tacoma School District Architectural consultant: TCF Architecture General contractor: Lease Crutcher Lewis Electrical engineer: Coffman Engineers Mechanical engineer: Hargis Engineers General Information Area: 264,000 sf Construction cost: $74.2 million Construction time: August 2006 to September 2007 |
Related Stories
Building Tech | Jun 26, 2019
Modular construction can deliver projects 50% faster
Modular construction can deliver projects 20% to 50% faster than traditional methods and drastically reshape how buildings are delivered, according to a new report from McKinsey & Co.
K-12 Schools | May 17, 2019
Tall schools, tight spaces: Giving students access to the outdoors requires considerable creativity
Verticality has some plusses, according to AEC firms that have engaged such projects recently.
K-12 Schools | Apr 25, 2019
How outdoor environments provide value to K-12 learning, health, and safety
Outdoor spaces at school offer students key opportunities to learn, problem solve, and mentally refresh.
K-12 Schools | Jan 21, 2019
Safer K-12 design: School should feel – and look – like school
In an age during which stories of bullying, school shootings, and mental health concerns are all too common, designers have a critical role to play in crafting K-12 schools that simultaneously promote engaged learning and student safety.
K-12 Schools | Nov 5, 2018
Modernizing schools is paying off in creating better learning and teaching environments
A new paper reports on a recent study of nine schools in Washington DC that gauged occupants’ perceptions.
K-12 Schools | Jul 26, 2018
K-12 market trends 2018: Common areas enable hands-on learning
Modern designs emphasize social and collaboration spaces outside the classroom.
| May 30, 2018
Accelerate Live! talk: From micro schools to tiny houses: What’s driving the downsizing economy?
In this 15-minute talk at BD+C’s Accelerate Live! conference (May 10, 2018, Chicago), micro-buildings design expert Aeron Hodges, AIA, explores the key drivers of the micro-buildings movement, and how the trend is spreading into a wide variety of building typologies.
| May 24, 2018
Accelerate Live! talk: Security and the built environment: Insights from an embassy designer
In this 15-minute talk at BD+C’s Accelerate Live! conference (May 10, 2018, Chicago), embassy designer Tom Jacobs explores ways that provide the needed protection while keeping intact the representational and inspirational qualities of a design.
K-12 Schools | Jan 25, 2018
Cost estimating for K-12 school projects: An invaluable tool for budget management
Clients want to be able to track costs at every stage of a project, and cost estimates (current and life cycle) are valuable planning and design tools, writes LS3P's Ginny Magrath, AIA.
K-12 Schools | Jan 24, 2018
Hawaii’s first net-zero public school
G70 is the architect, planner, and civil engineer of record for the project.







