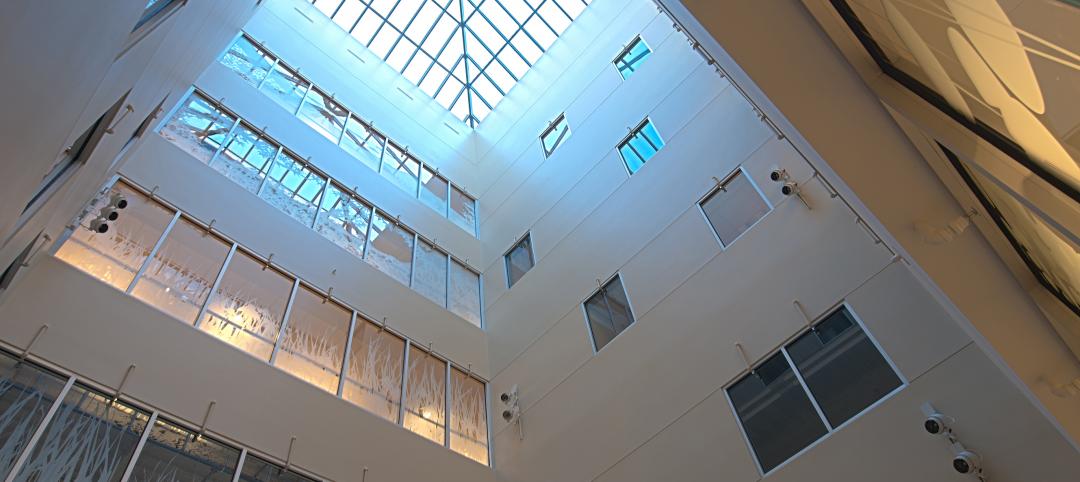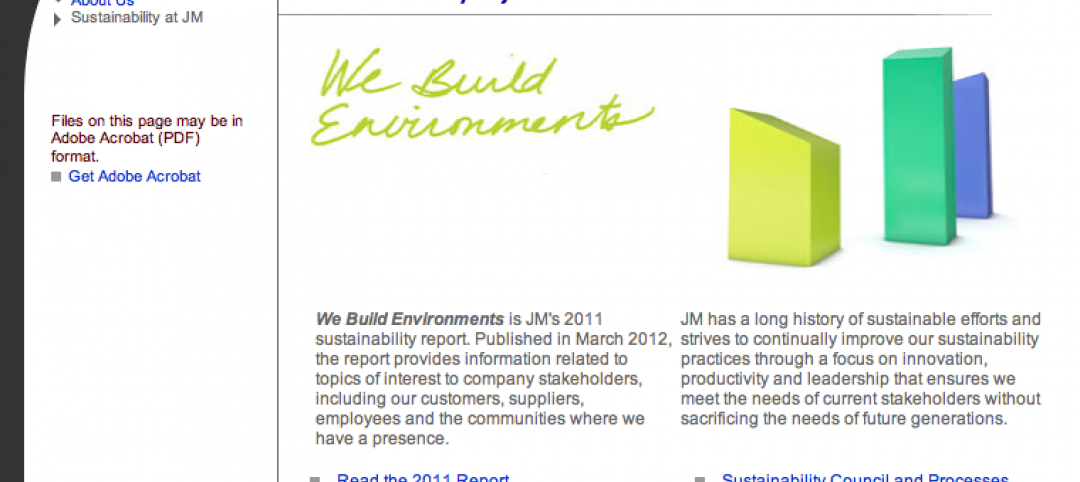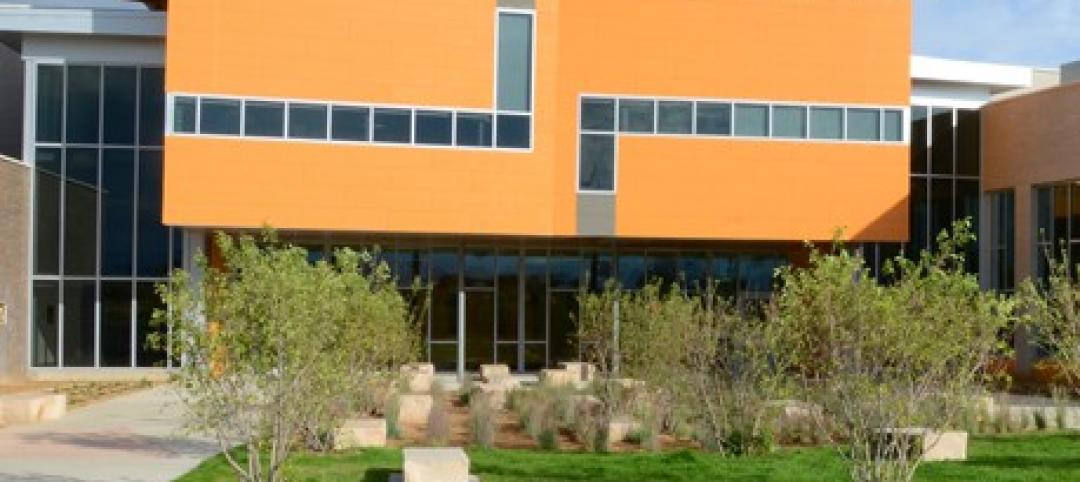 |
One of Kentucky's largest performing arts venues should open in 2011—that's when construction is expected to wrap up on Eastern Kentucky University's Business & Technology Center for Performing Arts. The 93,000-sf Broadway-caliber theater will seat 2,000 audience members and have a 60×24-foot stage proscenium and a fly loft. A large lobby and a 250-seat black-box theater are also part of the package. The theater comprises the second phase of the university's $32 million Business & Technology Center project, designed by Sherman Carter Barnhart with D.W. Wilburn Inc. as GC. Phase I includes a three-classroom, 20,000-sf addition to an existing academic facility.
Related Stories
| Apr 3, 2012
SSOE acquires MEP Firm CRS Engineering & Design Consultants
The acquisition will expand SSOE’s Southeastern U.S. presence, broaden CRS’s reach to international markets, and provide both firms’ clients access to enhanced services and resources.
| Apr 3, 2012
Suffolk completes phase one of Baystate Medical Center expansion
Construction management firm awarded emergency department project for successful build of $296 million MassMutual Wing and Davis Family Heart and Vascular Center.
| Apr 3, 2012
Meyer receives RCMA's Martin A. Davis Industry Leadership Award
The Martin A. Davis Industry Leadership Award is presented annually to an individual, selected by his or her peers, who has exemplified outstanding service and made significant contributions to the roof coatings industry.
| Apr 3, 2012
Johns Manville publishes 2011 Sustainability Report
Report covers JM’s long-time sustainability focus and progress towards goals.
| Apr 3, 2012
Educational facilities see long-term benefits of fiber cement cladding
Illumination Series panels made for a trouble-free, quick installation at a cost-effective price. The design for Red Hawk Elementary School stems from the desire to create a vibrant place for kids to learn. In an effort to achieve this design, RB+B Architects selected Nichiha USA to provide a durable yet modern, contemporary exterior finish.
| Apr 2, 2012
TGP launches new fire-rated glazing website
Website offers online continuing education courses registered with the American Institute of Architects (AIA), BIM 3D models, and rapid-response quoting, among other support tools.
| Apr 2, 2012
Gilbane honored for sustainability efforts in Indianapolis
Emmitt J. Bean Federal Center project team for their role in advancing sustainability in the city.
| Apr 2, 2012
Mitsubishi unveils ultra-high-speed elevator for Shanghai skyscraper
The operation of the elevator is scheduled to begin in 2014.
| Apr 2, 2012
Sachse Construction helps complete Salt Lake City’s City Creek Center
Sachse was hired to complete store build-outs at City Creek Center.
| Apr 2, 2012
Culver joins Sasaki as managing director
Culver will work closely with Sasaki firm leaders on issues of strategy, marketing, and business development.
















