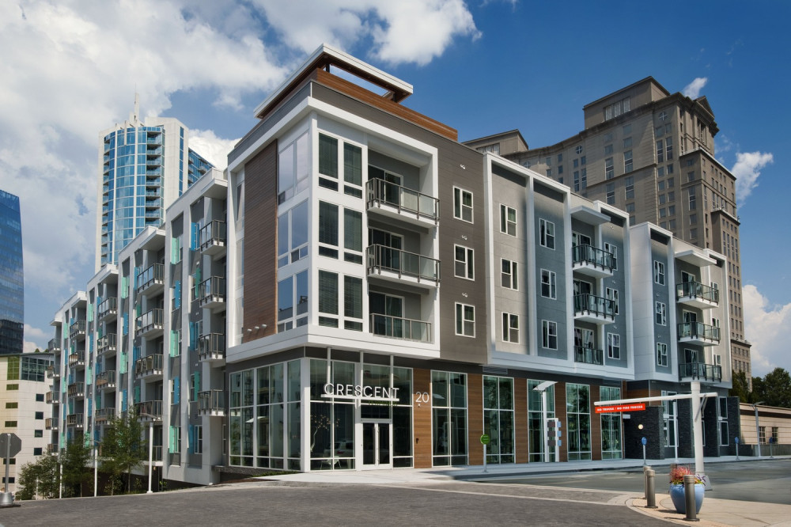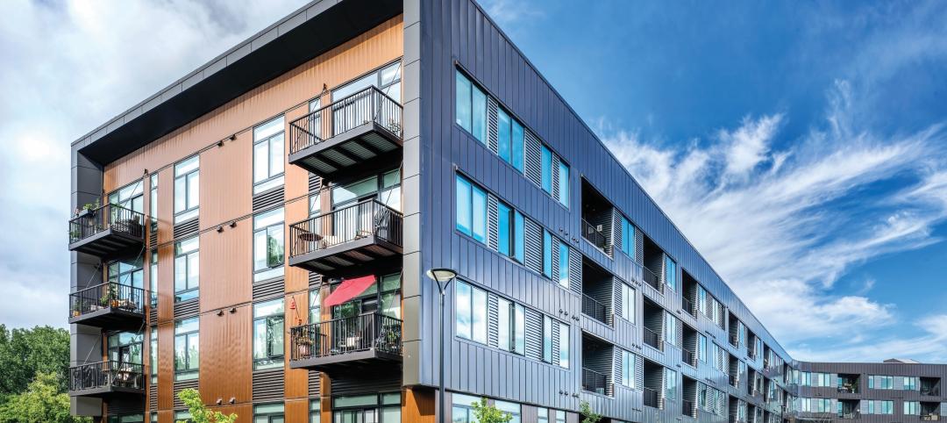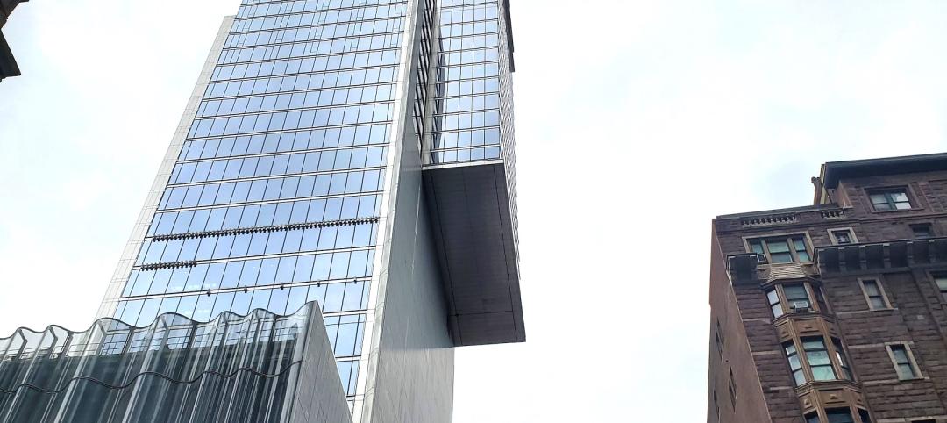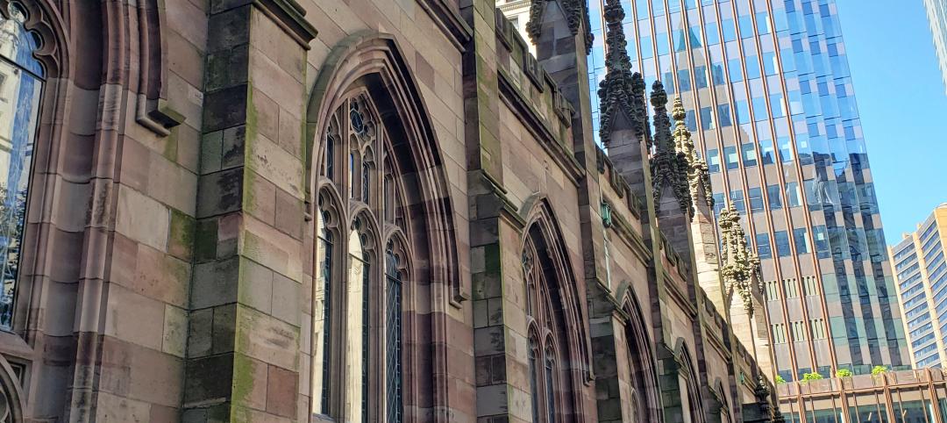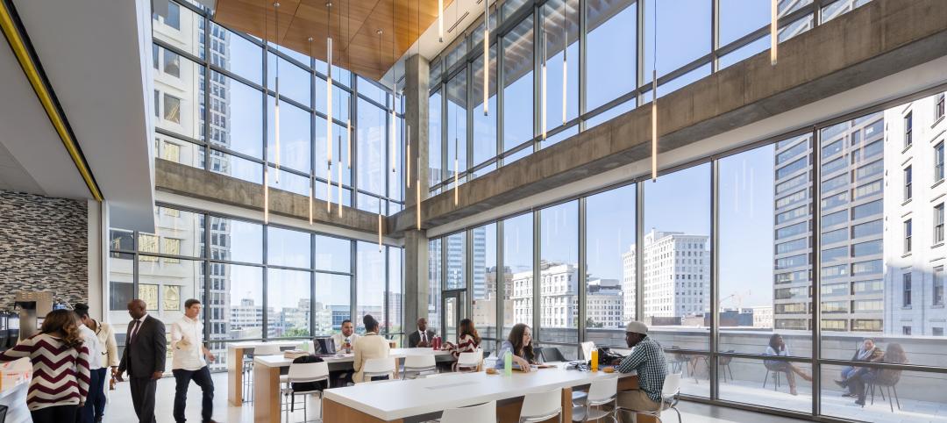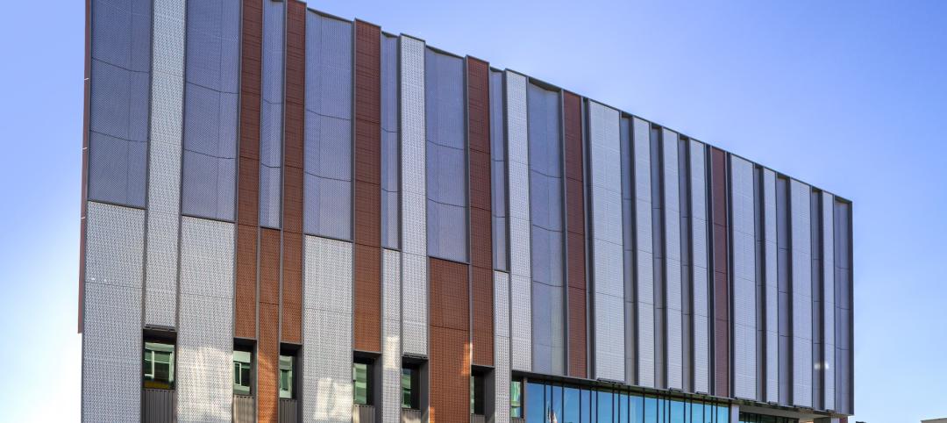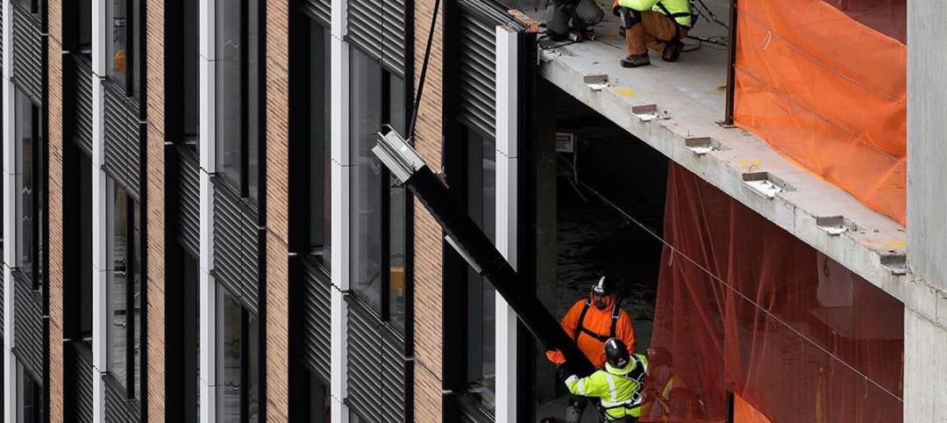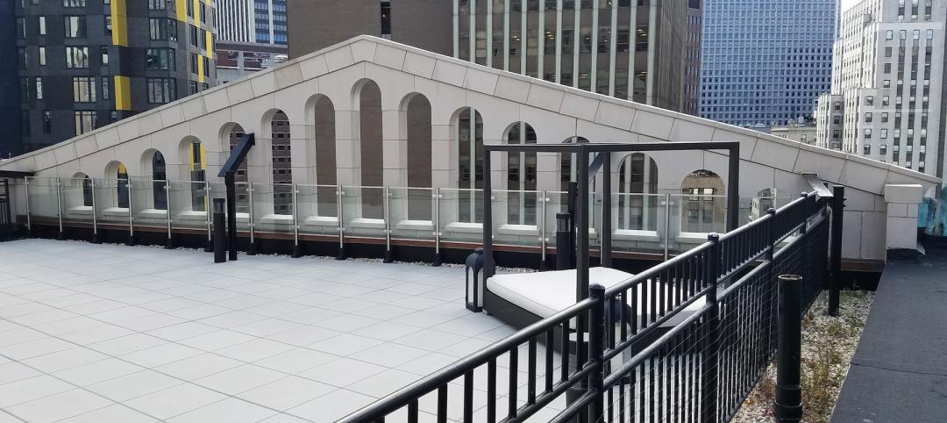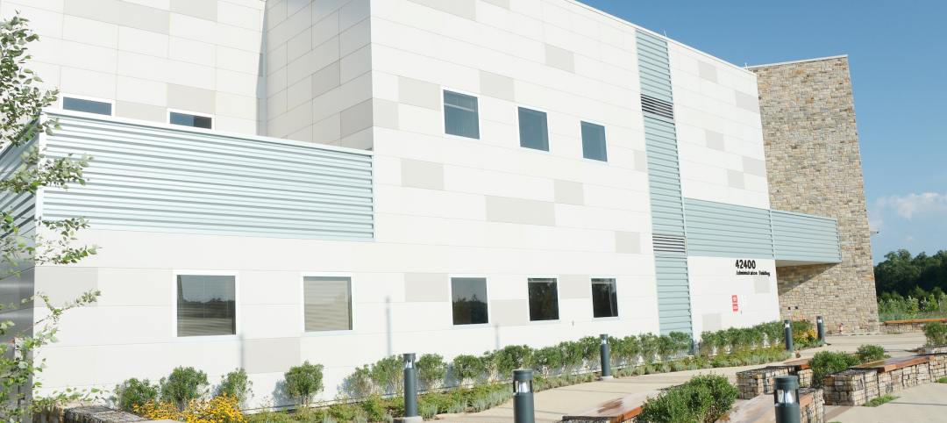In traditional architecture, a building’s exterior was often given visual interest through ornament that was added over the primary material of the building's skin. Contemporary architecture is characterized by clean lines and simple, strong shapes with distinctive textures, that integrate visual interest into the structure and its materials. The surfaces of these buildings may be concrete, stone, metal, brick, painted or fired panels, or glass, and are often combinations of several materials.
However, hard lines and hard surfaces can also be austere, even severe. Among all these hard, man-made surfaces, wood is the great contrasting element, an element of softness, flexibility, and visual warmth.
Designers love using wood to soften and humanize their exteriors, and often to help harmonize them with natural surroundings. Indeed, “softness” and “warmth” are the two terms they most commonly use to describe why they incorporate the look of wood into modern buildings.
However, owners are frequently wary of wood because of its burdensome maintenance issues and shorter service life. Ben Hudgins, principal at Atlanta-based Brock Hudgins Architects, describes the problem succinctly: “What we find with our national multifamily clients is that they’re looking for commercial grade materials. In our climate in the southeast, which is relatively hot and humid, naturally, wood products don’t hold up well. But wood products are nice because they bring some warmth and texture to the primarily urban sites where we work. It helps to start to ‘code’ those projects as residential by bringing in these softer, warmer wood tones. But it’s hard to do that in multifamily because the maintenance of a wood product doesn’t lend it self to the commercial scale.”
Hudgins found a solution to this dilemma using VintageWood rainscreen panels, a very convincing wood-like product in appearance that’s made of fiber cement. “In a more modern or contemporary building design, it provides a nice juxtaposition to very clean, modern, rigid lines; a little bit of relief from all the very modulated and sometimes monochromatic overall building composition,” he says.
Over the course of several projects, Hudgins has juxtaposed the wood look to a variety of other surfaces, including Illuminations, a fiber cement panel with bright, reflective color that resembles a metal panel.
One of Hudgins’ most significant selection criteria is durability. “VintageWood is a little more substantial in its thickness and durability than a lap siding or board-and-batten,” says Hudgins. “We feel more comfortable bringing the VintageWood down closer to the ground, where people can see it or touch it, and we’re not afraid to do that. Our Crescent Terminus project is a good example where you wouldn’t want to put a lap siding down low, to street level. Stucco, too, would likely get dirty and kicked, perhaps scratched up, and start to show signs of wear over time. VintageWood lets us introduce the material where we want an accent or have a distinctive feature, and we can run it [almost] to the ground.”
Jose Ho, an architect with Architects Orange on the other side of the country in southern California, also likes the look of wood for bringing warmth into modern designs. “We’ve been specifying the dark bark a lot,” he says. “It does have that feel of wood. It’s bringing a little bit of warmth and softness to it, specifically when we’re using it against porcelain cladding that looks like metal or stone. The wood pattern is little bit rough, but it really depends how it is used in the project in contrast to all the elements. We bring a lot metal panels and porcelain panels. The combination of metals, wood, and porcelain makes it feel more contemporary. Just by the colors, the materials, it updates the look.”
The availability of a high-quality, durable wood-like cladding has helped bring wood color and texture, and all the cultural contexts and psychological connections that go with it, back into the architect’s toolbox. No trees have to be harmed in the creation of someone’s next vision.
Related Stories
Sponsored | MFPRO+ Course | Oct 30, 2023
For the Multifamily Sector, Product Innovations Boost Design and Construction Success
This course covers emerging trends in exterior design and products/systems selection in the low- and mid-rise market-rate and luxury multifamily rental market. Topics include facade design, cladding material trends, fenestration trends/innovations, indoor/outdoor connection, and rooftop spaces.
Sponsored | Fire and Life Safety | Jul 12, 2023
Fire safety considerations for cantilevered buildings [AIA course]
Bold cantilevered designs are prevalent today, as developers and architects strive to maximize space, views, and natural light in buildings. Cantilevered structures, however, present a host of challenges for building teams, according to José R. Rivera, PE, Associate Principal and Director of Plumbing and Fire Protection with Lilker.
Sponsored | Building Enclosure Systems | May 16, 2023
4 steps to a better building enclosure
Dividing the outside environment from the interior, the building enclosure is one of the most important parts of the structure. The enclosure not only defines the building’s aesthetic, but also protects occupants from the elements and facilitates a comfortable, controlled climate. With dozens of components comprising the exterior assemblies, from foundation to cladding to roof, figuring out which concerns to address first can be daunting.
Sponsored | Cladding and Facade Systems | Mar 15, 2023
Metal cladding trends and innovations
Metal cladding is on a growth trajectory globally. This is reflected in rising demand for rainscreen cladding and architectural metal coatings. This course covers the latest trends and innovations in the metal cladding market.
Sponsored | Resiliency | Dec 14, 2022
Flood protection: What building owners need to know to protect their properties
This course from Walter P Moore examines numerous flood protection approaches and building owner needs before delving into the flood protection process. Determining the flood resilience of a property can provide a good understanding of risk associated costs.
Sponsored | BD+C University Course | Aug 24, 2022
Solutions for cladding performance and supply issues
This course covers design considerations and cladding assembly choices for creating high-performance building envelopes — a crucial element in healthy, energy-efficient buildings.
Sponsored | BD+C University Course | May 10, 2022
Design guide for parapets: Safety, continuity, and the building code
This course covers design considerations for parapets. The modern parapet must provide fire protection, serve as a fall-protective guard, transition and protect the roof/facade interface, conceal rooftop equipment, and contribute to the aesthetic character of the building.
Sponsored | Multifamily Housing | May 8, 2022
Choosing the right paver system for rooftop amenity spaces
This AIA course by Hoffmann Architects offers best practices for choosing the right paver system for rooftop amenity spaces in multifamily buildings.
Sponsored | BD+C University Course | May 5, 2022
Designing with architectural insulated metal wall panels
Insulated metal wall panels (IMPs) offer a sleek, modern, and lightweight envelope system that is highly customizable. This continuing education course explores the characteristics of insulated metal wall panels, including how they can offer a six-in-one design solution. Discussions also include design options, installation processes, code compliance, sustainability, and available warranties.



