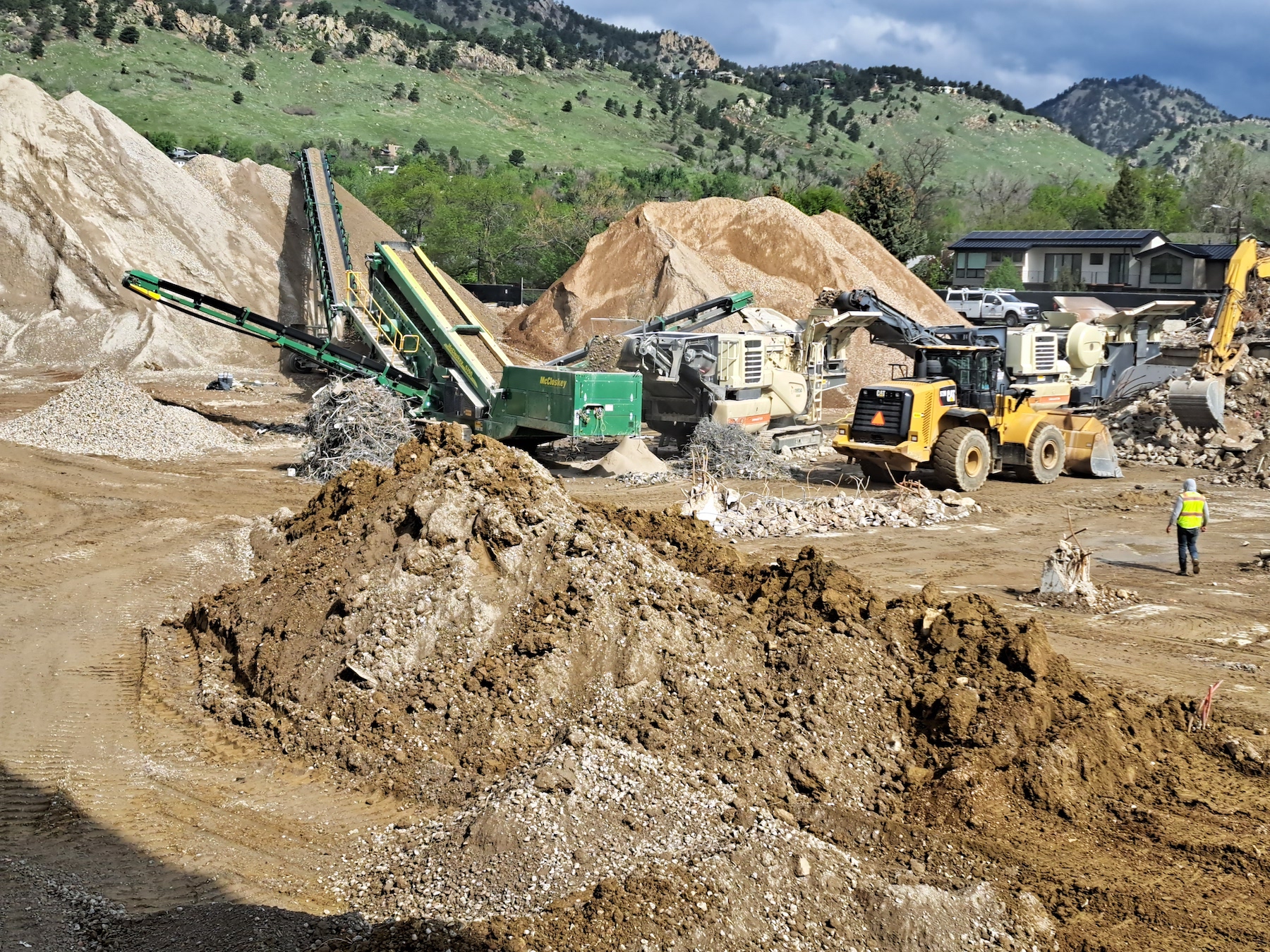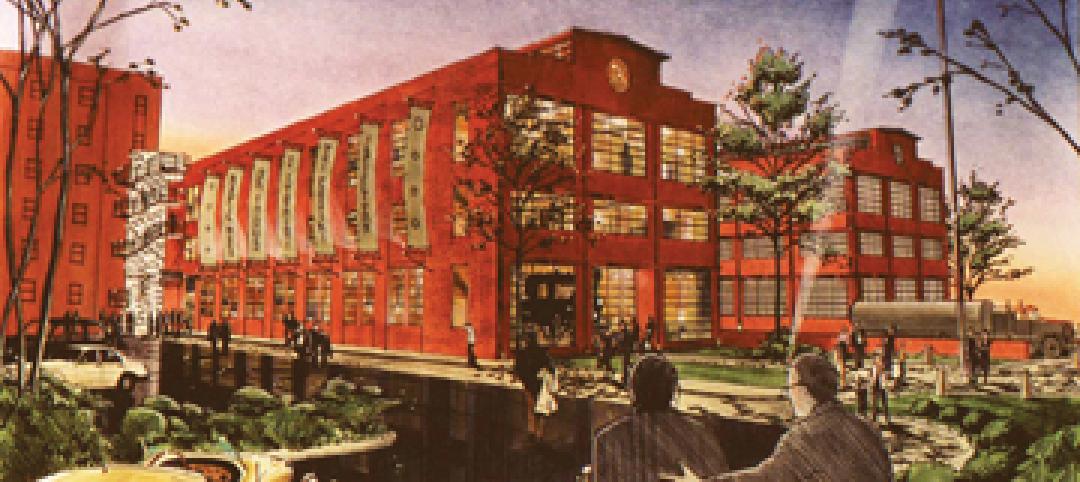Ameresco, a Massachusetts-based cleantech integrator and renewable energy owner and operator, has been working with the City of Boulder, Colo., on the company’s first sustainable deconstruction project, a demolition of the municipality’s former Boulder Community Health Hospital, which had been closed since April 2019.
Boulder has set a target to divert 85 percent of the city’s waste away from landfills by 2025. The former hospital’s deconstructed building materials, and specifically its structural steel, will be used to construct a new fire station and other projects within the city. The firehouse, to be located at 30th and Valmont in Boulder, is scheduled to open in mid-2024. During an early deconstruction phase, the hospital’s pumps, motors, doors, and fixtures, as well as other materials, were auctioned rather than dumped into landfills.
The 250,000-sf hospital’s demolition occurred in two phases, says Rob Sevier, Ameresco’s Senior Account Executive in Denver: the interior demo began in 2019, was slowed because of COVID, and was completed last year. The exterior demo—which includes removing the hospital’s concrete floors, steel, and exteriors—required new permits before it was started last March. Sevier says the deconstruction should be completed sometime this fall.
“This deconstruction project is an important foundational example of innovative sustainability for the communities where we live and work,” said Louis Maltezos, Ameresco’s Executive Vice President, in a prepared statement. Based in Chicago, Maltezos oversees the company’s activities in the central U.S. and in Canada.
The cost of the demolition, and how much of that cost is expected to be recouped by reusing or reselling materials and equipment from the deconstruction, were not available at presstime, according to an Ameresco spokesperson.
Mandate calls for dramatic reuse

In July 2020, Boulder passed a deconstruction ordinance that covers both residential and commercial properties and requires that at least 75 percent by weight of building materials generated from deconstruction must be recycled, reused or go for organics management. Demolition permits now also require a refundable deconstruction deposit of $1 per sf of the structure, with a $1,500 minimum.
Concerning the hospital demo project, Mike White, who works for Ameresco in Boulder, told Aspen Public Radio that “this project is all about reusing, and that’s the key word, reuse versus recycle.”
He said the building’s mortar, brick and concrete are getting crushed into construction grade, compacted, and reused to fill the hole left by the hospital demo. (The site is being redeveloped for affordable housing.) Right now, steel removed from the hospital is being stored onsite, but Sevier says Ameresco and the city will need to find a warehouse once the housing construction gets underway. “It’s also my understanding that Boulder wants to use this steel for other projects,” he says.
The hospital deconstruction contributes to the city’s Circular Boulder program that keeps materials out of landfills and in use as much as possible. “This growing area of work moves beyond recycling and composting to focus on preventing waste and pollution in the first place. It explores innovative ways to curb Boulder’s collective consumption through reuse and repair.”
Along with its waste reduction goals, Boulder is also striving for carbon neutrality by 2035.
Sevier says that reusing the hospital’s steel required having a structural engineer sign off on the materials’ integrity. There was also an extensive permitting process, and safety plans that included asbestos remediation. But that effort was worth it, he says, because “when we can reuse something, we’re also avoiding the impact of generating something new.”
Ameresco isn’t actively looking for other sustainable deconstruction opportunities. The company has had a longstanding business relationship with the City of Boulder, which Sevier points out is more environmentally progressive than most other metros. But the company’s M.O., says its director of marketing and public relations Rhea Hickok, “is to do what makes sense for our customers.” In the future, that is likely to mean “how sustainability fits in,” she says.
Related Stories
| Feb 15, 2011
Iconic TWA terminal may reopen as a boutique hotel
The Port Authority of New York and New Jersey hopes to squeeze a hotel with about 150 rooms in the space between the old TWA terminal and the new JetBlue building. The old TWA terminal would serve as an entry to the hotel and hotel lobby, which would also contain restaurants and shops.
| Feb 11, 2011
Kentucky’s first green adaptive reuse project earns Platinum
(FER) studio, Inglewood, Calif., converted a 115-year-old former dry goods store in Louisville, Ky., into a 10,175-sf mixed-use commercial building earned LEED Platinum and holds the distinction of being the state’s first adaptive reuse project to earn any LEED rating. The facility, located in the East Market District, houses a gallery, event space, offices, conference space, and a restaurant. Sustainable elements that helped the building reach its top LEED rating include xeriscaping, a green roof, rainwater collection and reuse, 12 geothermal wells, 81 solar panels, a 1,100-gallon ice storage system (off-grid energy efficiency is 68%) and the reuse and recycling of construction materials. Local firm Peters Construction served as GC.
| Feb 11, 2011
Former Richardson Romanesque hotel now houses books, not beds
The Piqua (Ohio) Public Library was once a late 19th-century hotel that sat vacant and deteriorating for years before a $12.3 million adaptive reuse project revitalized the 1891 building. The design team of PSA-Dewberry, MKC Associates, and historic preservation specialist Jeff Wray Associates collaborated on the restoration of the 80,000-sf Richardson Romanesque building, once known as the Fort Piqua Hotel. The team restored a mezzanine above the lobby and repaired historic windows, skylight, massive fireplace, and other historic details. The basement, with its low ceiling and stacked stone walls, was turned into a castle-like children’s center. The Piqua Historical Museum is also located within the building.
| Jan 21, 2011
Manufacturing plant transformed into LEED Platinum Clif Bar headquarters
Clif Bar & Co.’s new 115,000-sf headquarters in Emeryville, Calif., is one of the first buildings in the state to meet the 2008 California Building Energy Efficiency Standards. The structure has the largest smart solar array in North America, which will provide nearly all of its electrical energy needs.
| Jan 21, 2011
Revamped hotel-turned-condominium building holds on to historic style
The historic 89,000-sf Hotel Stowell in Los Angeles was reincarnated as the El Dorado, a 65-unit loft condominium building with retail and restaurant space. Rockefeller Partners Architects, El Segundo, Calif., aimed to preserve the building’s Gothic-Art Nouveau combination style while updating it for modern living.
| Jan 21, 2011
Music festival’s new home showcases scenic setting
Epstein Joslin Architects, Cambridge, Mass., designed the Shalin Liu Performance Center in Rockport, Mass., to showcase the Rockport Chamber Music Festival, as well at the site’s ocean views.
| Jan 19, 2011
Industrial history museum gets new home in steel plant
The National Museum of Industrial History recently renovated the exterior of a 1913 steel plant in Bethlehem, Pa., to house its new 40,000-sf exhibition space. The museum chose VOA Associates, which is headquartered in Chicago, to complete the design for the exhibit’s interior. The exhibit, which has views of five historic blast furnaces, will feature artifacts from the Smithsonian Institution to illustrate early industrial America.













