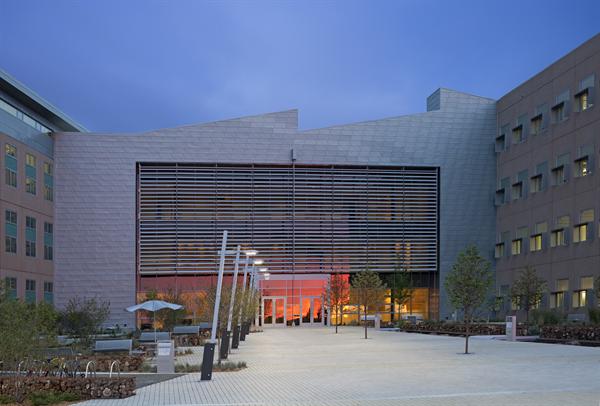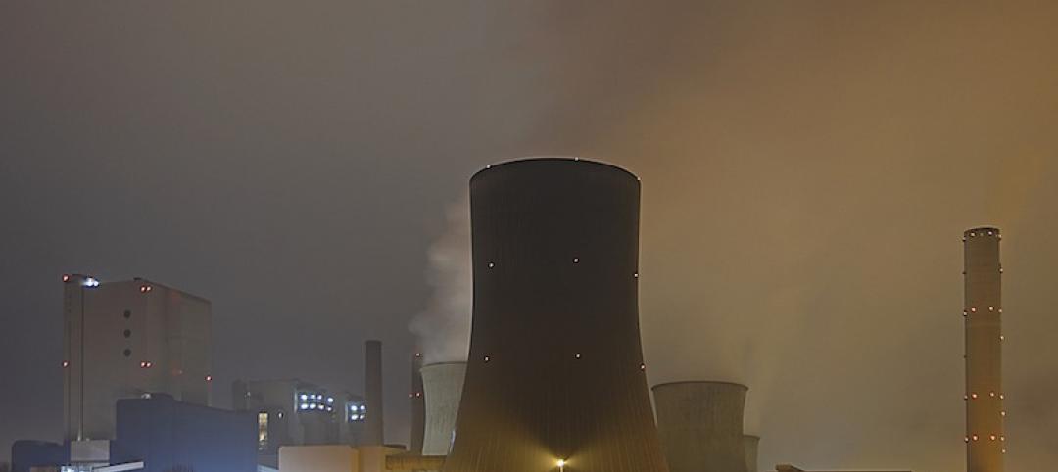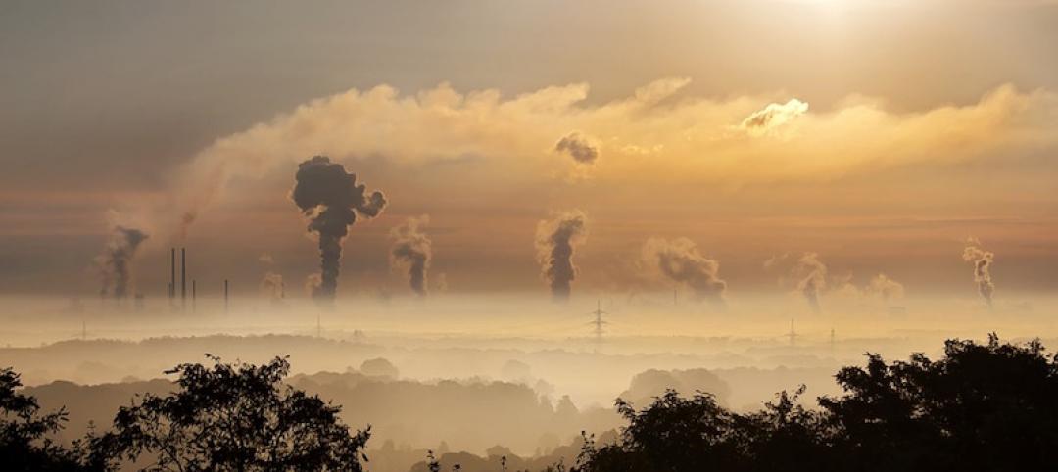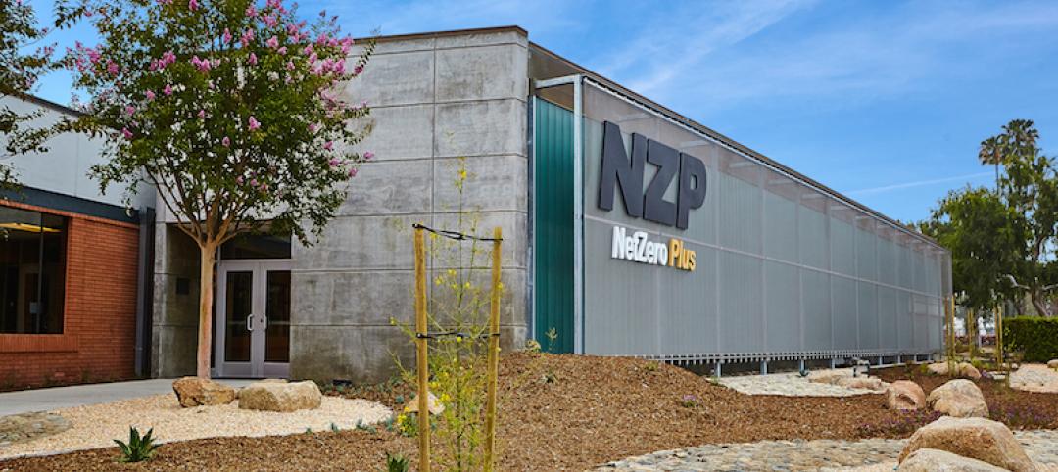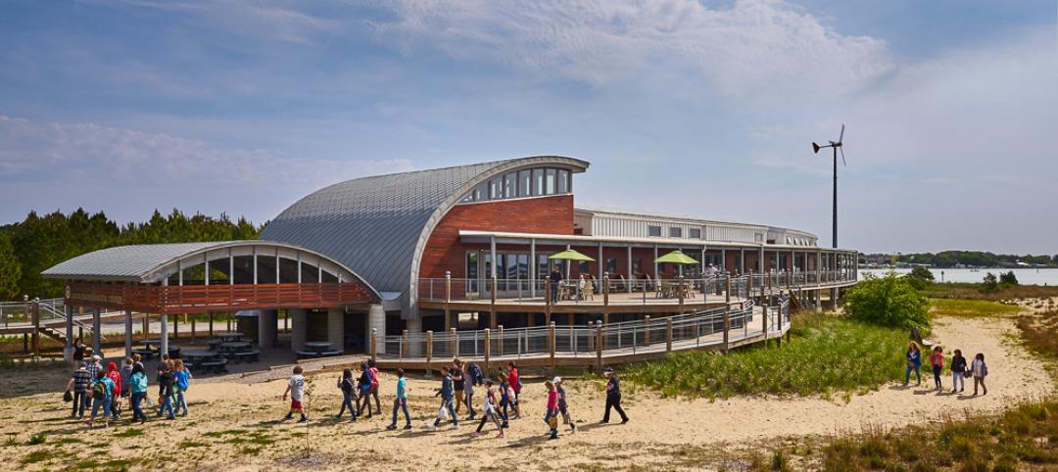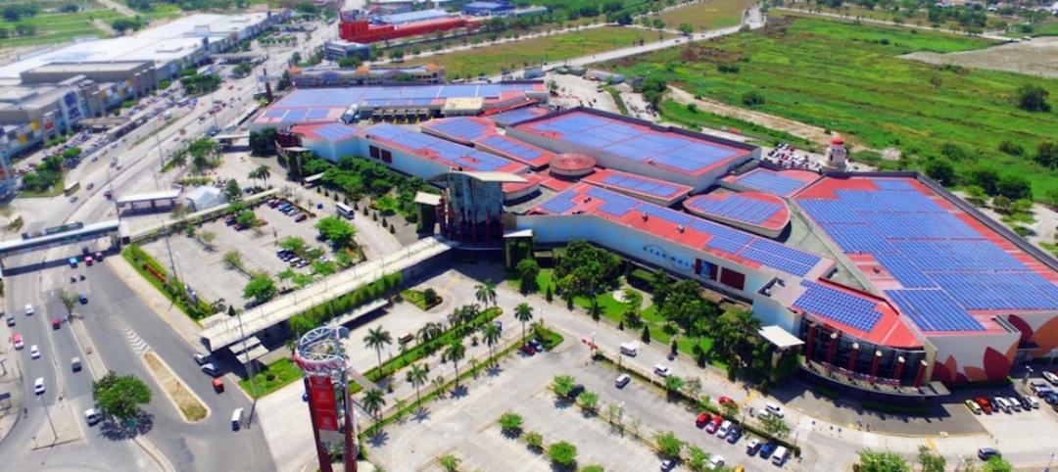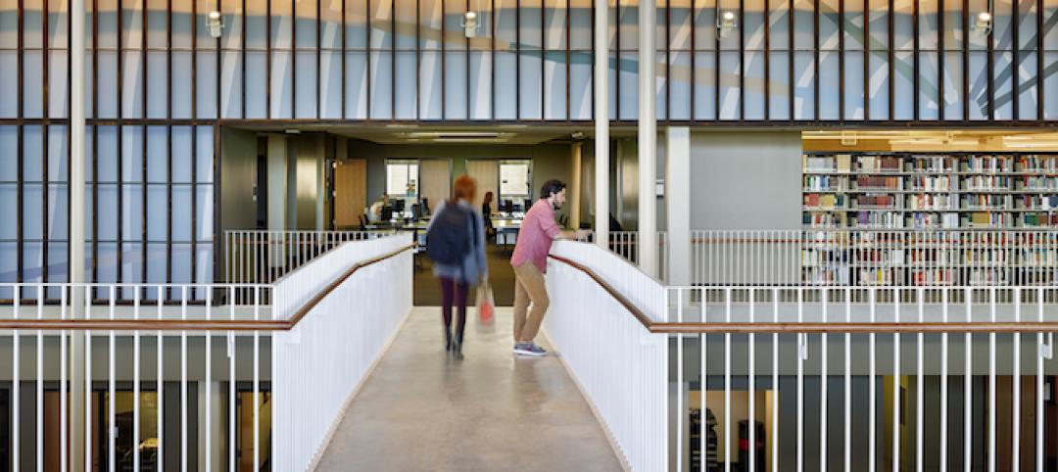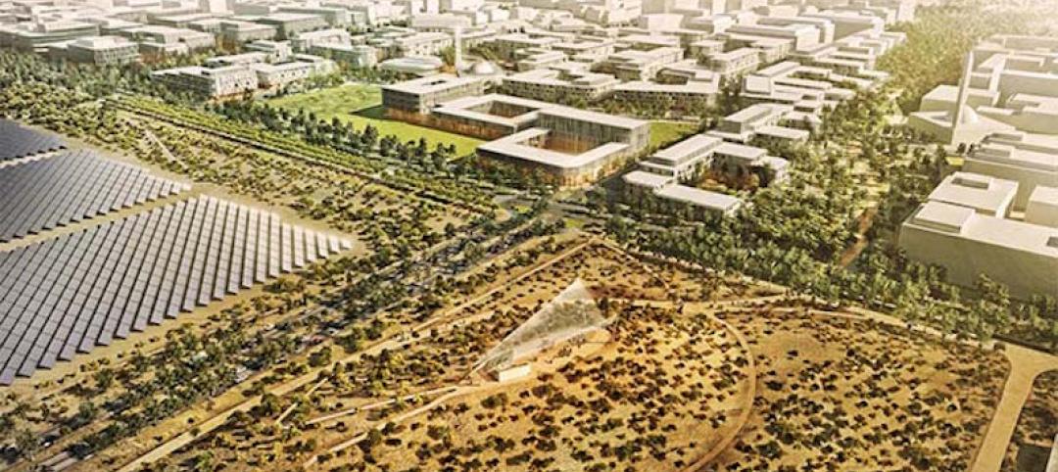The U.S. Department of Energy’s Research Support Facility (RSF), in Golden, Colo., is arguably America’s most significant building of the last decade, at least in terms of energy consumption.
The 220,000-sf, slanted H-shaped office building, on the site of the DOE’s National Renewable Energy Laboratory, produces as much or more energy than it uses—to be specific, 35 kBtu/sf/year, which is 50% below ASHRAE 90.1-2004. The building, which also includes a data center that serves the entire campus, can accommodate 825 staff; it provides 61% more space to the NREL building stock yet adds only 6% in energy demand (which is provided by photovoltaics). Yet it came in at $57.4 million in construction costs, $64 million furnished—or $288/sf complete.
More importantly, the Building Team achieved these remarkable numbers through rigorous energy-conservation methods that brought the RSF’s energy use down by about 80% compared to a conventional building. Only after all energy-saving strategies were applied were renewable energy sources used. In all cases, only readily available, made-in-the-USA technologies and systems were used.
The DOE and NREL held a national design competition to pick the team, setting forth 26 project objectives in a fast-track, multi-bid proposal. Three objectives were deemed “mission critical”: a LEED Platinum rating, Energy Star First “Plus,” and safe work performance. The other 23 were termed “highly desirable”—such as providing room for at least 742 staff—or “if possible,” notably net-zero energy use, “most energy-efficient building in the world,” and a LEED Platinum “Plus” rating. Moreover, the project had to demonstrate that a “distinctively new class of real estate” was feasible and replicable by the private sector.
The winning team, led by design firm RNL and GC Haselden Construction (with engineering from Stantec Consulting), vowed to meet or exceed all 26 objectives. This was risky, since the team would be paid only 50% of the cost of completing the preliminary design; if the DOE didn’t like it, the feds could terminate the contract with no additional payment.
The Building Team evaluated and tested a multitude of technologies before choosing the systems that would go into the structure. These included hydronic radiant slab heating and cooling employing 45 miles of piping; a below-grade maze of heavy concrete structures to store thermal energy for passive cooling and heating; a dedicated outside air system that provides fresh air via raised floors when the windows are closed; and a thermally massive exterior wall system using insulated precast tilt-up panels.
Modular workstations, raised floor systems, and demountable walls were tested via full-scale mockups to provide optimal daylighting, thermal comfort and control, sound control, and indoor air quality. Occupied spaces are no more than 30 feet from an operable window. A mechanical system opens the windows on cool summer nights.
Working intensively with subcontractors, the team installed a standing seam metal roof 90 days ahead of schedule so that photovoltaics could be installed on time. Two of the technologies used in the RSF—transpired solar collectors and electrochromic windows—were co-developed by NREL scientists. Nearly 600 windows were placed, many of them crowned with specially designed “bonnets” to control interior heat buildup (see http://www.bdcnetwork.com/article/windows-keep-green-goals-view).
As impressive as the technological innovations were, the real breakthrough had to do with the team’s embrace of the DOE performance-based procurement process. In a radical departure from standard DOE procedures, the Building Team negotiated with DOE over a two-month period to redefine standard construction contracts, federal acquisition regulations, and RFP contract terms.
The final contract contained more than a dozen specially crafted clauses, and the new contracting method—performance-based design-build—proved so successful that it has become the new NREL model for subsequent high-performance DOE construction projects, including a new building at NREL that Haselden and RNL are working on. In fact, the team’s performance was rated “superior” on each of the 26 objectives, qualifying them for $2 million in contract incentives.
“This would have to be one of the most collaborative projects I’ve seen in recent years,” said juror Michael Damore, Executive Managing Director of A/E firm Epstein, Chicago. Said J.A. Detamore, PhD, PE, PMP, Director, NREL Infrastructure and Campus Development, “The level of innovation and creativity that went into this [project] is simply outstanding. The project represents the highest level of partnering I have ever been part of in my 29 years of experience.”
The lesson of the NREL Research Support Facility is clear: If the U.S. government can build a net-zero energy office building at market-rate cost, why can’t the private sector do so?
Related Stories
Energy Efficiency | Sep 15, 2017
To reach ambitious energy targets, firms must dig deeper
The number of firms involved in AIA’s voluntary pact to slash energy consumption in buildings grew to more than 400 in July.
Sustainability | Aug 30, 2016
New federal project plans must include climate impacts
Agencies must quantify the specific impacts when possible.
Energy Efficiency | Jun 13, 2016
The nation’s largest net zero-plus commercial building retrofit opens in L.A.
The goal of the Net Zero Plus Electrical Training Institute is for this structure to become a model for emergency operations centers for communities.
Green | Jun 9, 2016
SmithGroupJJR’s Brock Environmental Center converts rain into drinkable water
The education building generated 83% more energy than it consumed over the last year en route to earning Living Building Challenge (LBC) certification.
Shopping Centers | Jun 3, 2016
Developer Robinsons Land adds powerful PV arrays to 10 malls in the Philippines
The Robinsons Starmills mall in San Fernando recently turned on a 2.9 megawatt rooftop PV plant.
Green | Apr 27, 2016
Top 10 green building projects for 2016
The Exploratorium at Pier 15 in San Francisco and the West Branch of the Berkeley Public Library are two of the projects recognized by AIA COTE as the top green buildings of 2016.
Sponsored | Energy-Efficient Design | Mar 29, 2016
How long-term O&M combats complex climates
With the full O&M package, solar adopters are able to maximize return on investment, optimize system performance and minimize operating costs while controlling long-term costs.
Green | Feb 18, 2016
Best laid plans: Masdar City’s dreams of being the first net-zero city may have disappeared
The $22 billion experiment, to this point, has produced less than stellar results.


