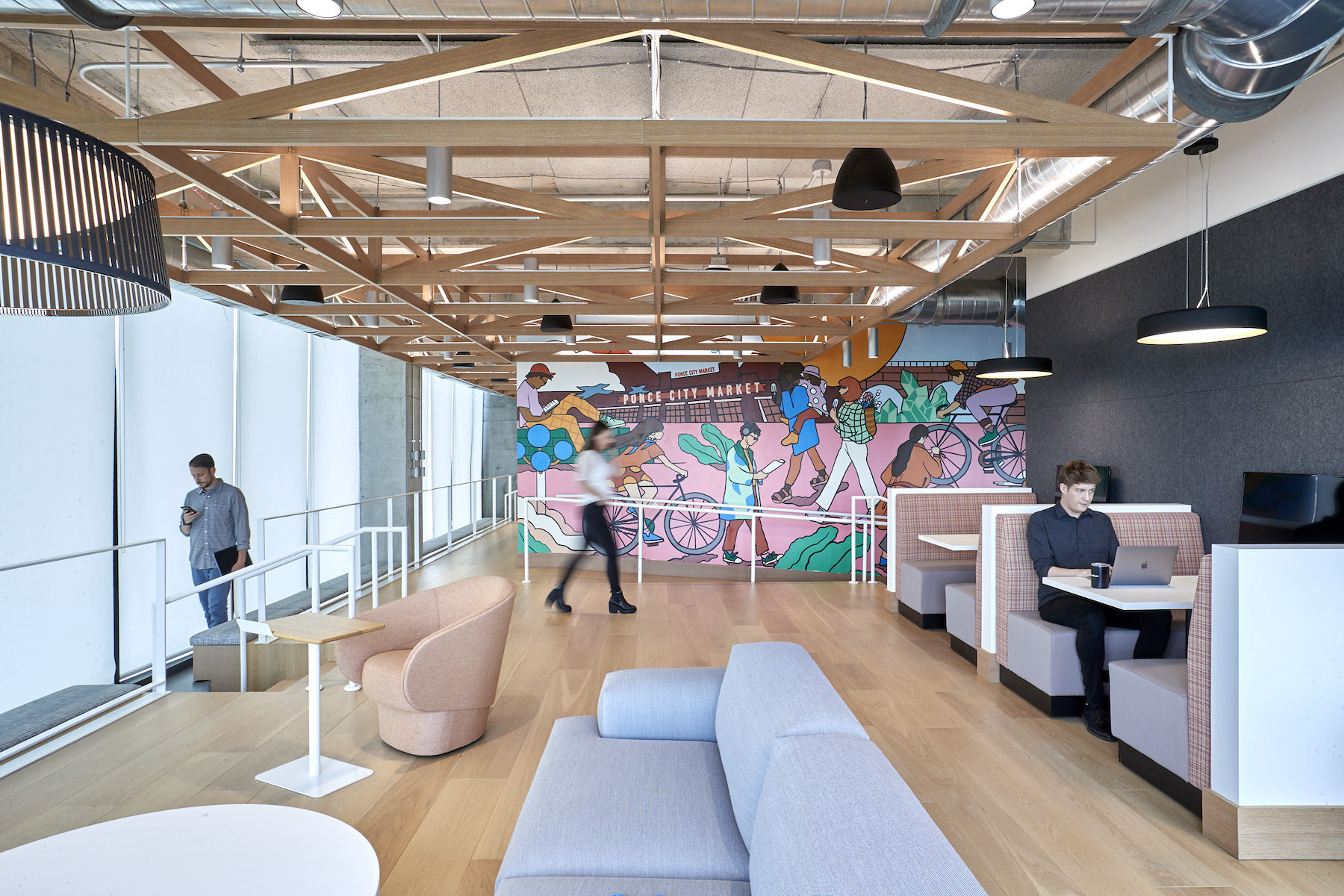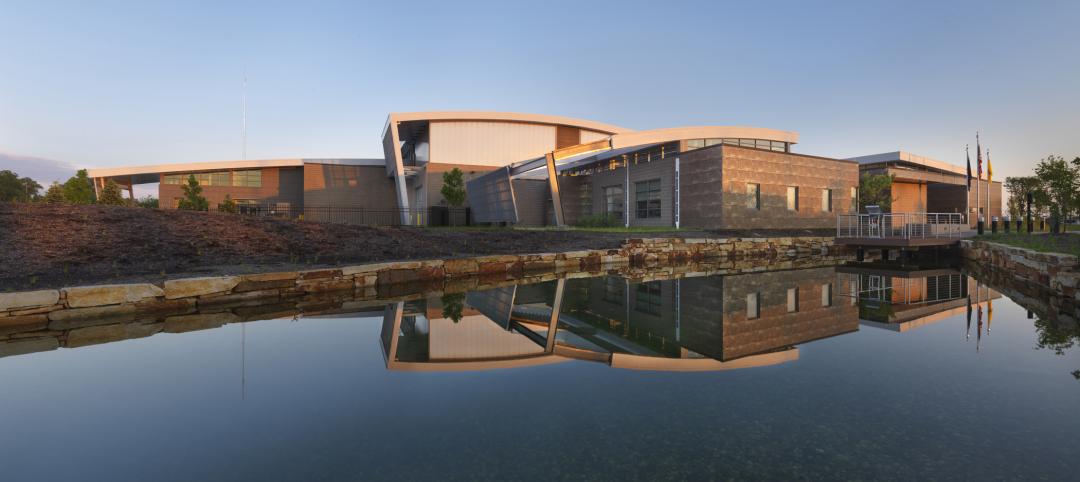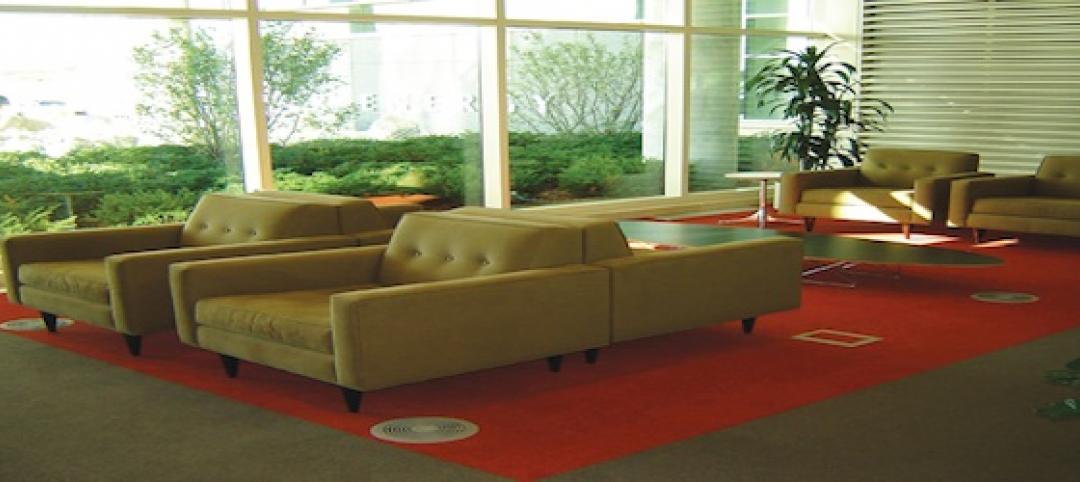The asset management giant BlackRock has released images of the interior design for its 120,000-sf Innovation Hub in Atlanta, which BlackRock moved into two years ago. That design, a collaboration with Perkins&Will’s studios in Atlanta and New York, is the first project in North America to follow BlackRock’s global design guidelines, which the design firm authored. P&W’s Branded Environments team also provided BlackRock’s Global Signage and Brand guidelines for environmental applications.
The office is located in midtown’s 725 Ponce development along the Atlanta BeltLine and across from the Ponce City Market. Brent Capron, interior design director at P&W’s New York office, calls this space “a testament to [BlackRock’s] long-term commitment in the city and its workforce.” BlackRock revealed its plans to expand into Atlanta with a new Innovation Hub in October 2018. At the time, it had 15 employees in the state, and its plans called for hiring up to 1,000 workers by 2024, according to various news reports at the time. The Wall Street Journal reported then that BlackRock would use $25 million in public tax breaks in support of its Southern expansion.
DESIGN ENCOURAGES COLLABORATION
The two-floor Atlanta iHub will eventually expand to four floors to accommodate BlackRock’s intended recruitment. Three core themes—the porch, the festival, and the crossroads—drive iHub’s design concept:
• The end of each floor has its own dedicated “porch,” with individualized murals and design expressions. The porch is meant to be where employees from both floors can congregate, as well as host clients and guests;
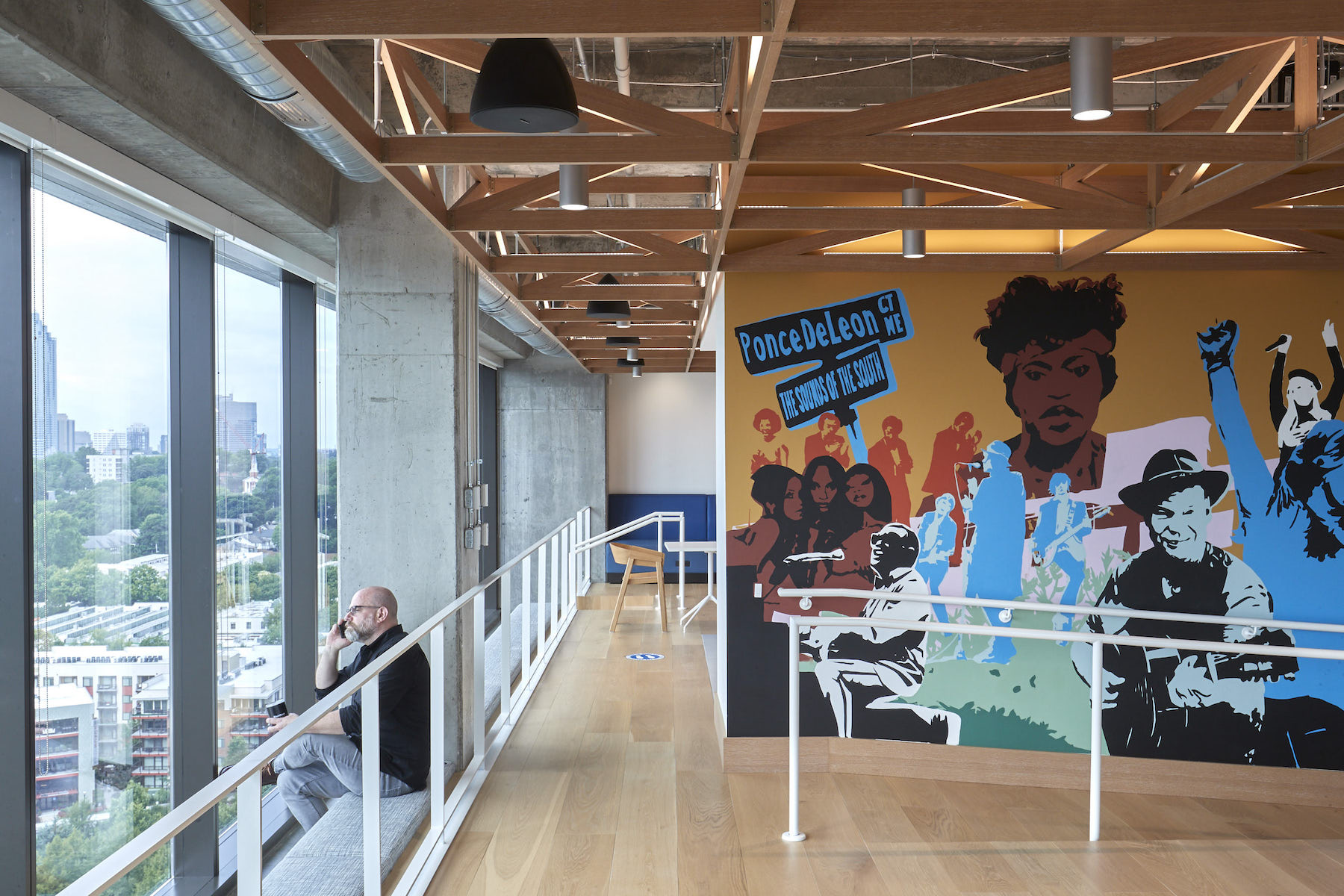
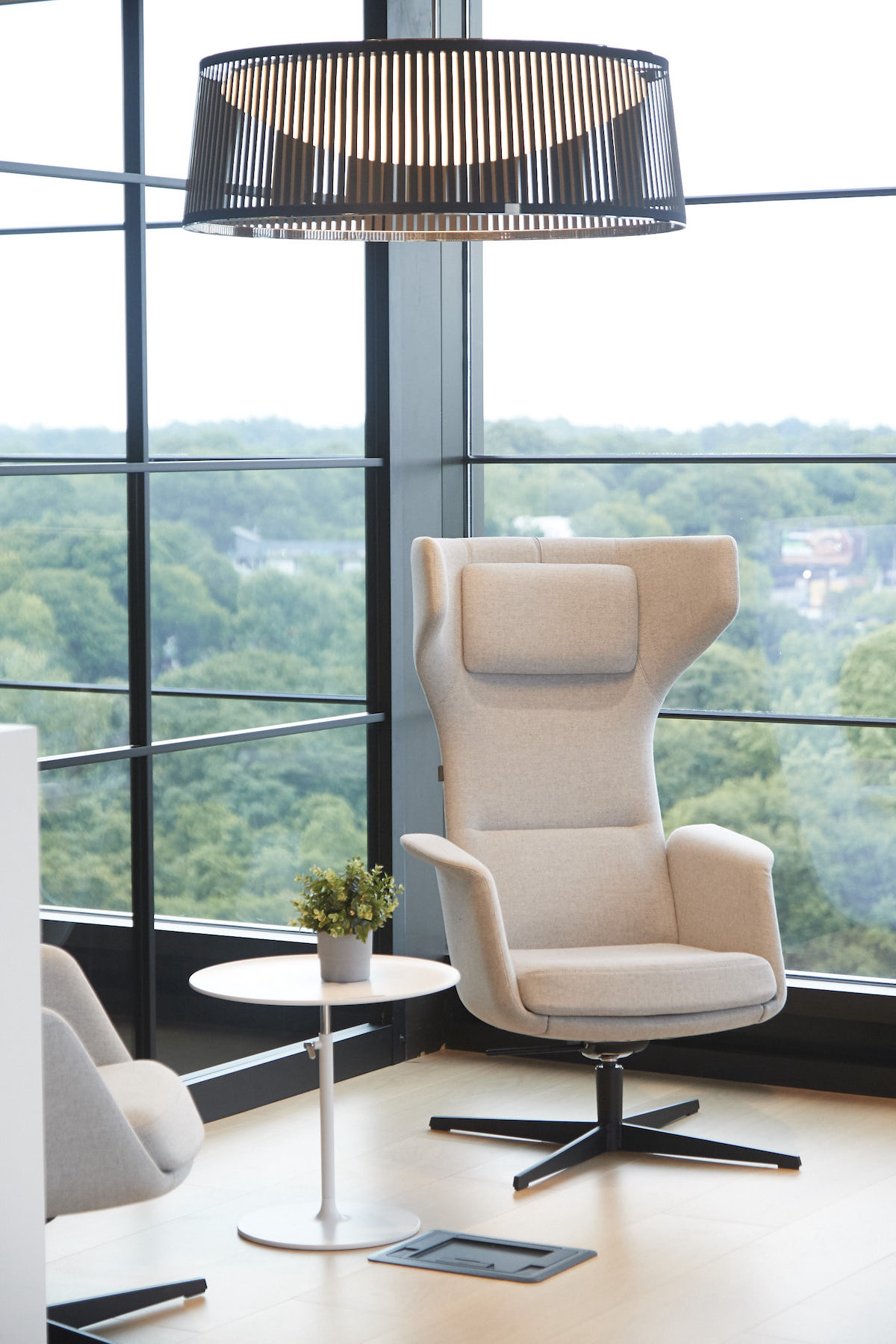
• P&W has positioned iHub as a place that fosters idea exchanges. These “crossroads” also are meant to reflect (or at least suggest) Atlanta’s role as a transportation nexus that includes America’s busiest airport;
• Spaces that encourage impromptu meetings and collaborations also capture the “festival” design theme that echoes Atlanta’s culture and past. These areas are distinguished by flexible spaces, furniture, and lighting.
ART EXPRESSES A LOCAL POV
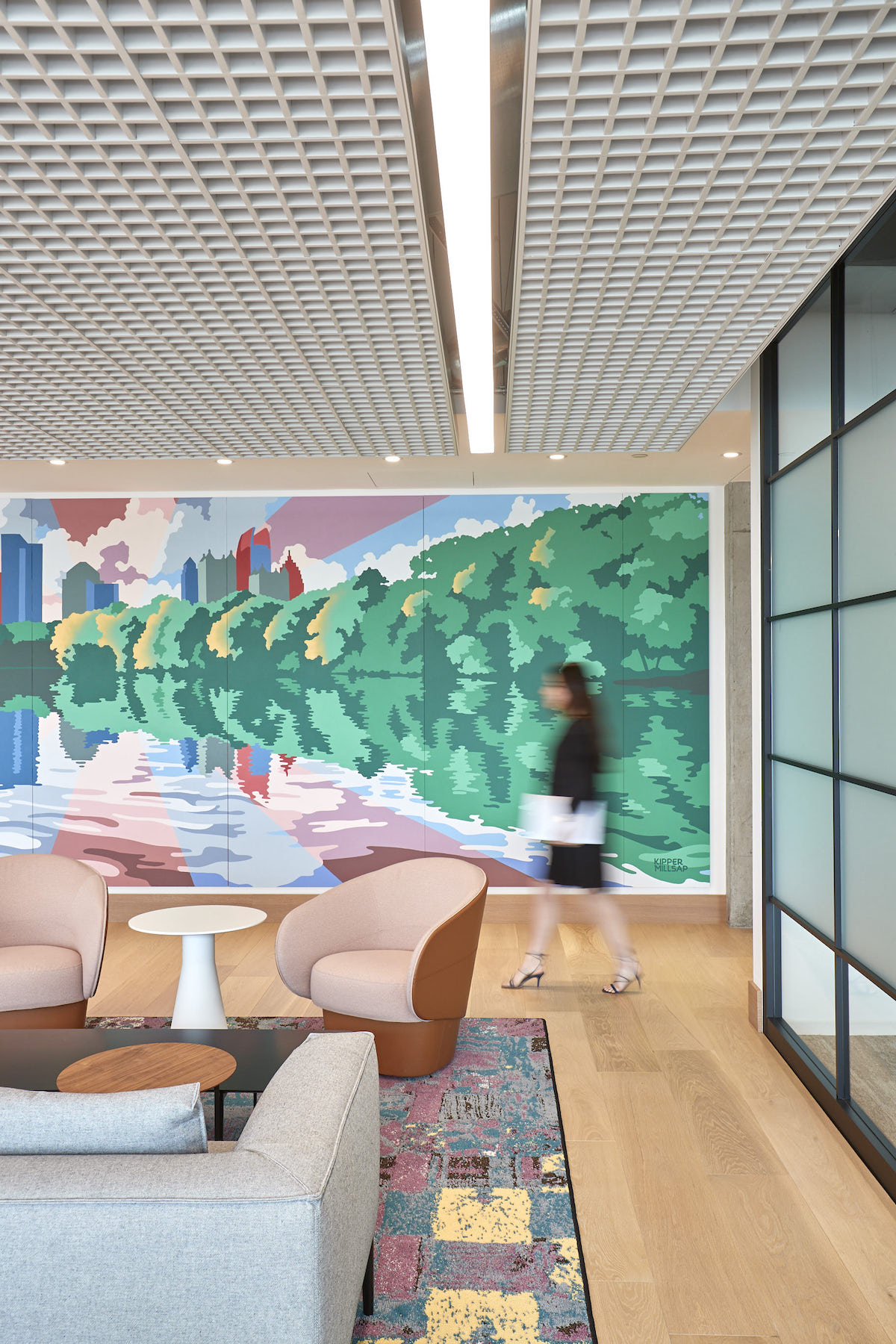
Perkins&Will and BlackRock’s art curator Susan Frei Nathan engaged local organizations and artists to introduce an urban perspective into iHub. Artwork, in particular murals, tell unique stories about the city’s history and culture. Local artist Peter Ferrari created a frame and outline with employees invited to paint a small section each, further reinforcing a sense of communal ownership over the new office.
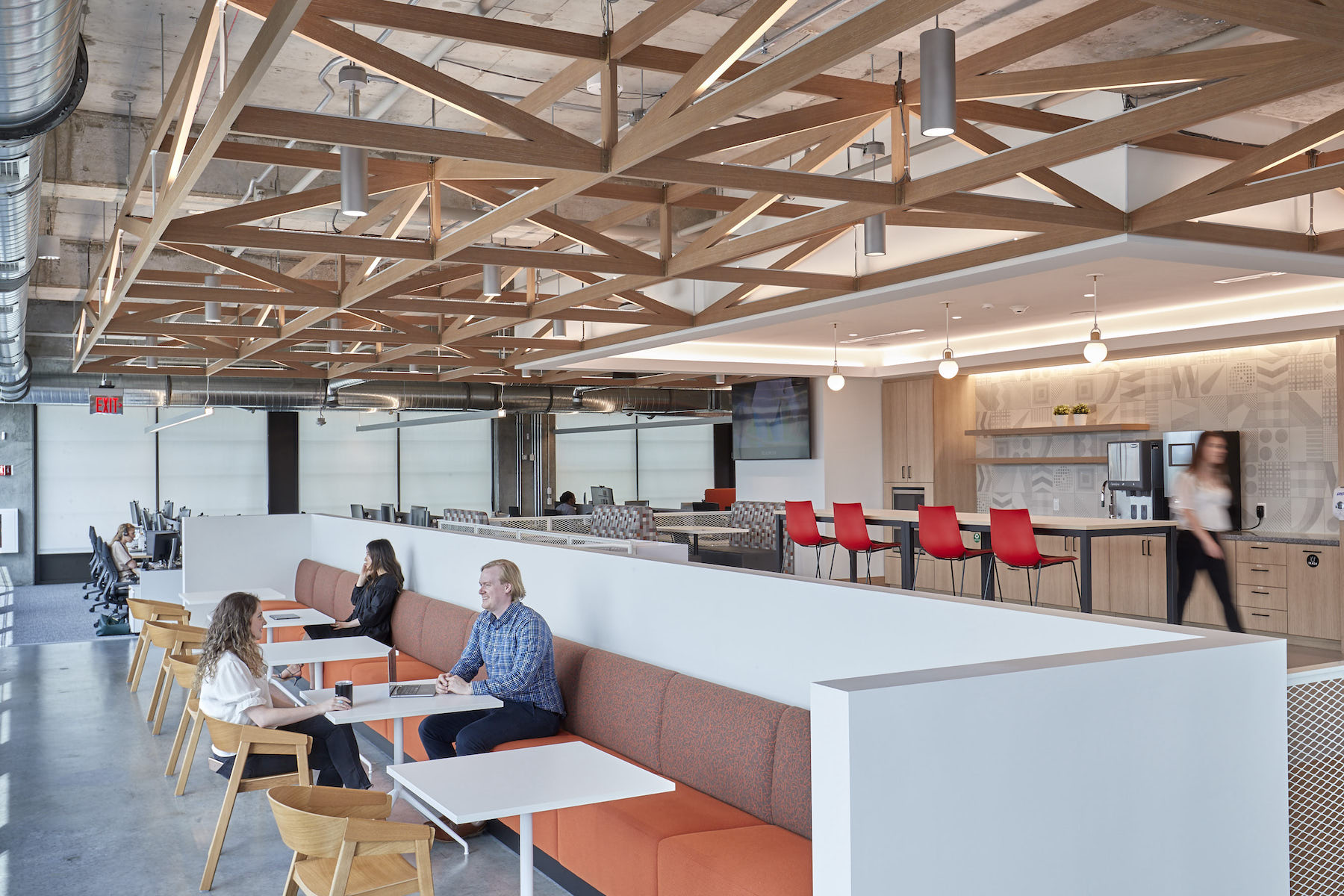
Rugs with their own origin stories specific to Atlanta adorn the office’s reception areas. The design team explored ways to celebrate the city’s long history of quilters, engaging local guild, the Brown Sugar Stitchers, whose chosen quilt design was used as the pattern generation and manufactured locally for the throw rugs in reception. “It was crucial that outreach to local creators and artists be not only proactive but extremely thoughtful and representative of Atlanta's identity,” says Jeanette Kim, senior project designer at Perkins&Will’s New York studio.
iHub is targeting LEED Gold certification.
Related Stories
| Sep 14, 2011
Lend Lease’s role in 9/11 Memorial & Museum
Lend Lease is honored to be the general contractor for the National September 11 Memorial & Museum project at the World Trade Center site in New York City.
| Sep 14, 2011
Thornton Tomasetti’s Poon named to the Council on Tall Buildings and Urban Habitat’s Board of Trustees
During his 30-plus years of experience, Poon has been responsible for the design and construction of super high-rise structures, mixed-used buildings, hotels, airports, arenas and residential buildings worldwide.
| Sep 7, 2011
Administration, Maintenance and Operations Facility in South Bend achieves LEED Platinum
The facility achieved 52 LEED points, including those for site selection, energy, materials and resources and innovation.
| Sep 6, 2011
Construction on Beijing's tallest building starts next week
The 108 floor mixed-use skyscraper consists of offices, apartments, hotels and shopping malls on the lower floors.
| Aug 19, 2011
Thought Leader: Boyd R. Zoccola, chair and chief elected officer of BOMA International
Boyd R. Zoccola is Chair and Chief Elected Officer of BOMA International. A BOMA member since 1994, he has served on the Executive, Finance, Investment, and Medical/Healthcare Facilities Committees. An Indiana Real Estate Principal Broker and a board member of the Real Estate Round Table, he is Executive Vice President of Hokanson Companies, Inc., of Indianapolis, and has been involved in the development of $600 million worth of real estate. On a volunteer basis, Zoccola was president of Horizon House and a board member of Girls, Inc. He holds a BA in biology from Indiana University.
| Aug 19, 2011
Underfloor air distribution, how to get the details right
Our experts provide solid advice on the correct way to design and construct underfloor air distribution systems, to yield significant energy savings.
| Jul 22, 2011
The Right Platform for IPD
Workstations for successful integrated project delivery, a white paper by Dell and BD+C.
| Jul 21, 2011
Bringing BIM to the field
A new tablet device for construction professionals puts 3D data at the fingertips of project managers and construction supervisors.


