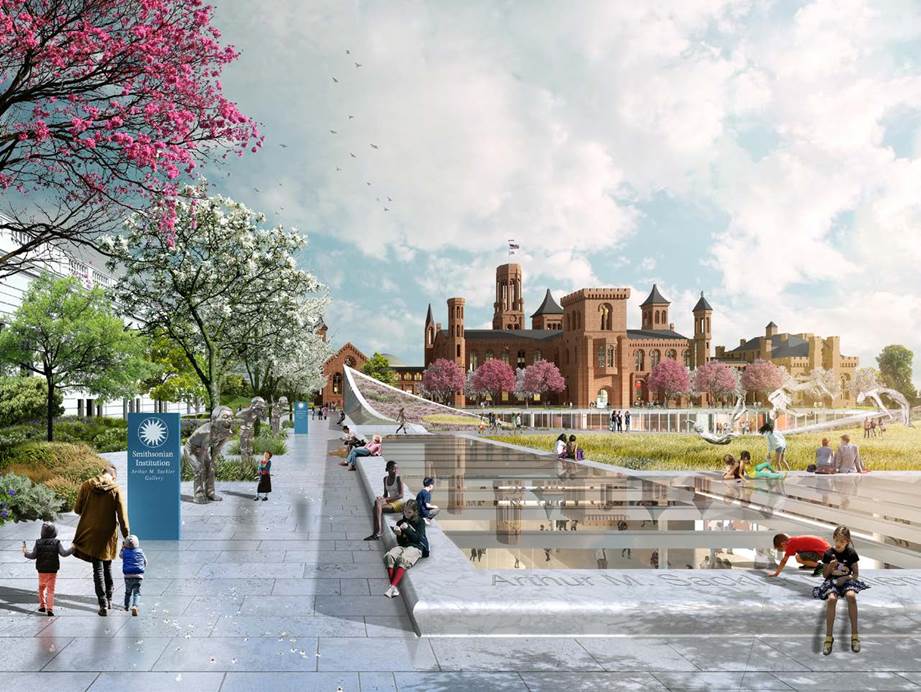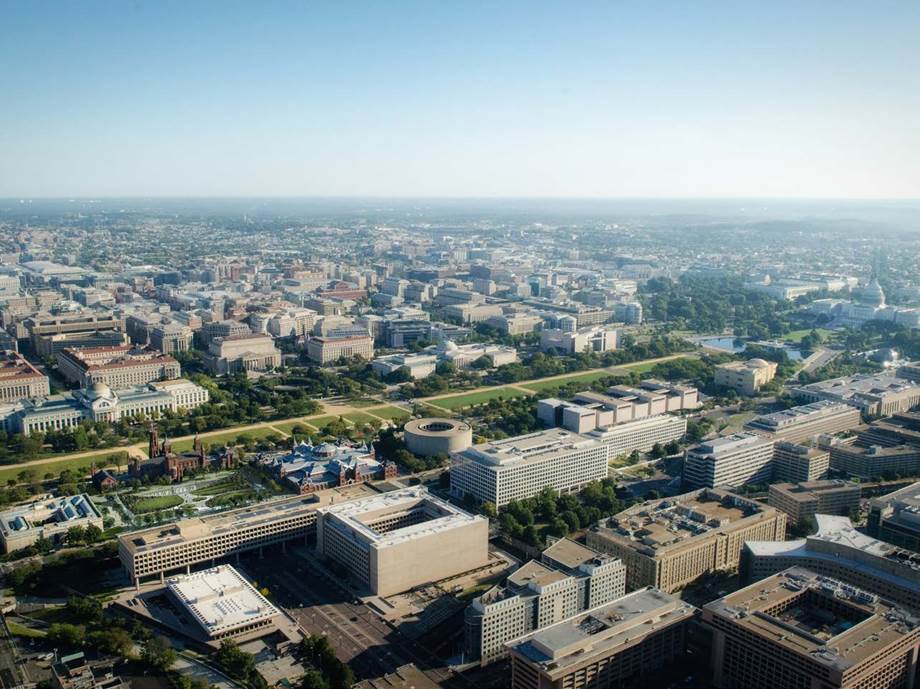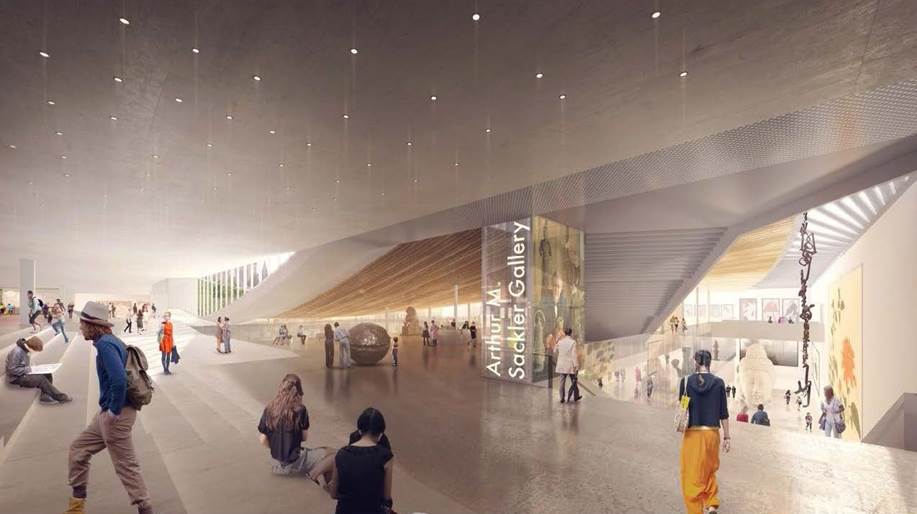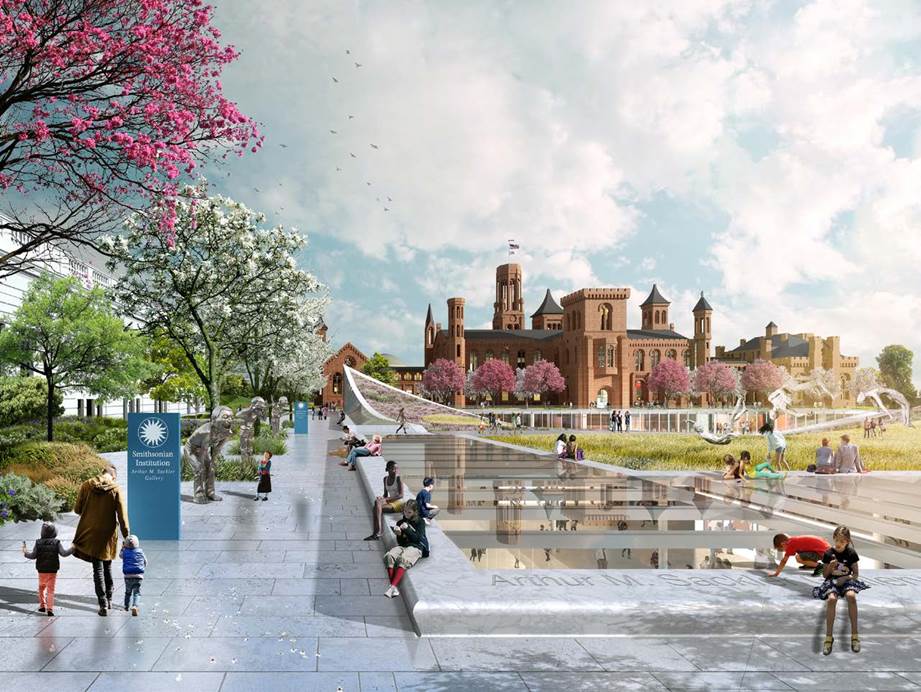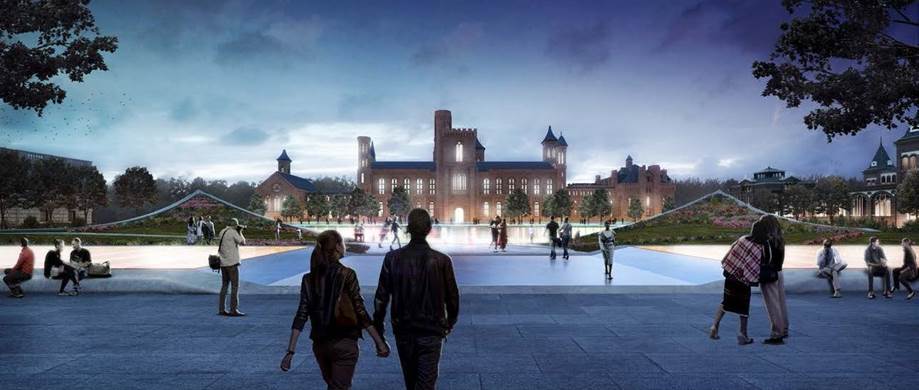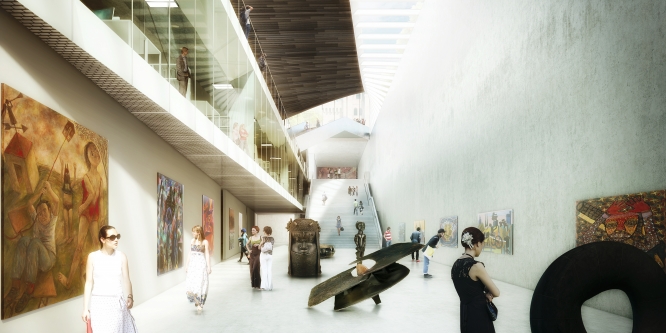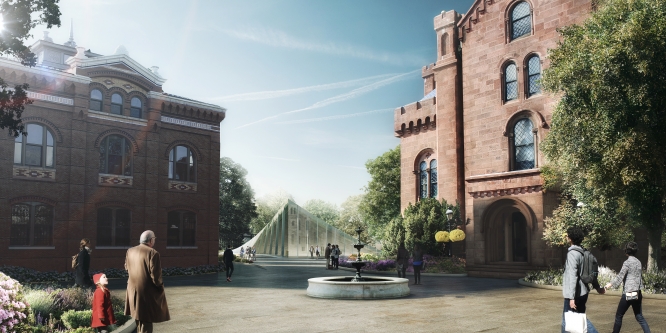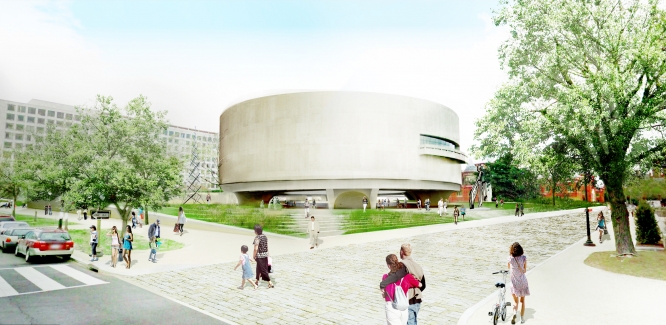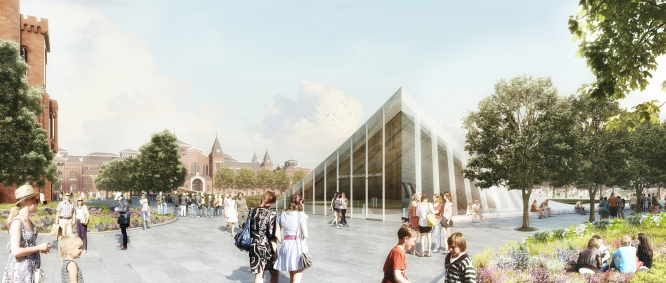Bjarke Ingels’ firm BIG has revealed designs for the Smithsonian Institution’s 10- to 20-year renovation project of the south mall campus in Washington, D.C.
“The centerpiece of the proposed South Mall Master Plan is the revitalization of the iconic Smithsonian castle,” the firm said in a statement.
More than 150 years old, the castle serves as a visitor information center and the headquarters of the institution. The plan calls for bringing back the castle’s original great hall, which has been altered many times with partitions in the course of its existence.
The plan will also bring more cohesion between the museums and offer generous amounts of retail, cafe, and public gathering spaces.
The plan affects museums and gardens along Independence Avenue S.W. from 7th to 12th streets and will include an expanded visitor services center, new mall-facing entrances to the National Museum of African Art and the Arthur M. Sackler Gallery, as well as improved visibility and access from the Freer Gallery of Art to the Hirshhorn Museum and Sculpture Garden.
“The Master Plan provides the first-ever integrative vision for the South Mall,” said Wayne Clough, Secretary of the Smithsonian Institution in a statement. “Bjarke Ingels Group has given us a plan that will offer open vistas, connected museums, galleries bathed in daylight, new performance venues, gardens that invite people into them, and it will visually attract visitors who will have an unparalleled experience.”
“It’s a great honor and a humbling challenge to reimagine one of the most significant American institutions on the front lawn of the nation’s capital,” said Bjarke Ingels, the founding partner at BIG and the architect of the master plan. “Together with the Smithsonian—with whom we have worked closely over the last year and a half—we have conceived a Master Plan for the south mall campus as an example of radical reinterpretation.
"To resolve the contradictions between old and new, and to find freedom within the boundaries of strict regulation and historical preservation, we have chosen to carefully reinterpret the elements that are already present in the campus," said Ingels. "By forging new links between the various technical, programmatic, logistical and curatorial demands, we have created a new landscape of connectivity and possibility. We believe this plan holds the potential to guide the Smithsonian South Mall Campus into the future while remaining firmly rooted in its heritage.”
More information at designboom.
Related Stories
MFPRO+ New Projects | Mar 18, 2024
Luxury apartments in New York restore and renovate a century-old residential building
COOKFOX Architects has completed a luxury apartment building at 378 West End Avenue in New York City. The project restored and renovated the original residence built in 1915, while extending a new structure east on West 78th Street.
Multifamily Housing | Mar 18, 2024
YWCA building in Boston’s Back Bay converted into 210 affordable rental apartments
Renovation of YWCA at 140 Clarendon Street will serve 111 previously unhoused families and individuals.
Healthcare Facilities | Mar 17, 2024
5 criteria to optimize medical office design
Healthcare designers need to consider privacy, separate areas for practitioners, natural light, outdoor spaces, and thoughtful selection of materials for medical office buildings.
Construction Costs | Mar 15, 2024
Retail center construction costs for 2024
Data from Gordian shows the most recent costs per square foot for restaurants, social clubs, one-story department stores, retail stores and movie theaters in select cities.
Architects | Mar 15, 2024
4 ways to streamline your architectural practice
Vessel Architecture's Lindsay Straatmann highlights four habits that have helped her discover the key to mastering efficiency as an architect.
Healthcare Facilities | Mar 15, 2024
First comprehensive cancer hospital in Dubai to host specialized multidisciplinary care
Stantec was selected to lead the design team for the Hamdan Bin Rashid Cancer Hospital, Dubai’s first integrated, comprehensive cancer hospital. Named in honor of the late Sheikh Hamdan Bin Rashid Al Maktoum, the hospital is scheduled to open to patients in 2026.
Codes and Standards | Mar 15, 2024
Technical brief addresses the impact of construction-generated moisture on commercial roofing systems
A new technical brief from SPRI, the trade association representing the manufacturers of single-ply roofing systems and related component materials, addresses construction-generated moisture and its impact on commercial roofing systems.
Sports and Recreational Facilities | Mar 14, 2024
First-of-its-kind sports and rehabilitation clinic combines training gym and healing spa
Parker Performance Institute in Frisco, Texas, is billed as a first-of-its-kind sports and rehabilitation clinic where students, specialized clinicians, and chiropractic professionals apply neuroscience to physical rehabilitation.
Market Data | Mar 14, 2024
Download BD+C's March 2024 Market Intelligence Report
U.S. construction spending on buildings-related work rose 1.4% in January, but project teams continue to face headwinds related to inflation, interest rates, and supply chain issues, according to Building Design+Construction's March 2024 Market Intelligence Report (free PDF download).
Apartments | Mar 13, 2024
A landscaped canyon runs through this luxury apartment development in Denver
Set to open in April, One River North is a 16-story, 187-unit luxury apartment building with private, open-air terraces located in Denver’s RiNo arts district. Biophilic design plays a central role throughout the building, allowing residents to connect with nature and providing a distinctive living experience.


