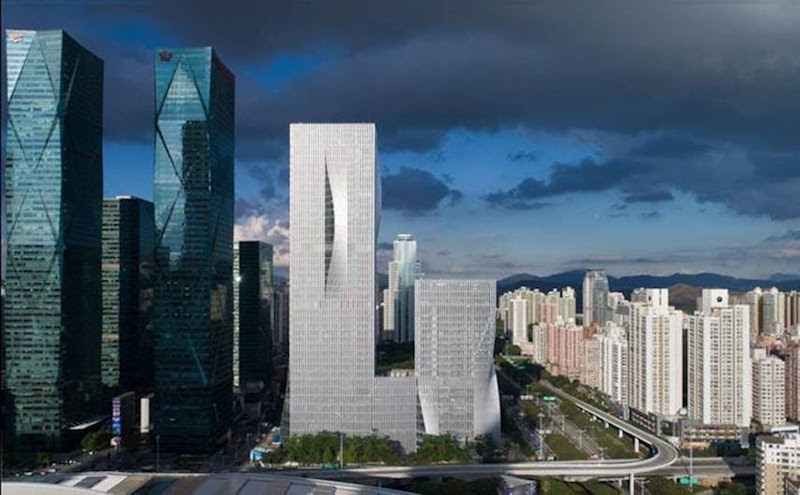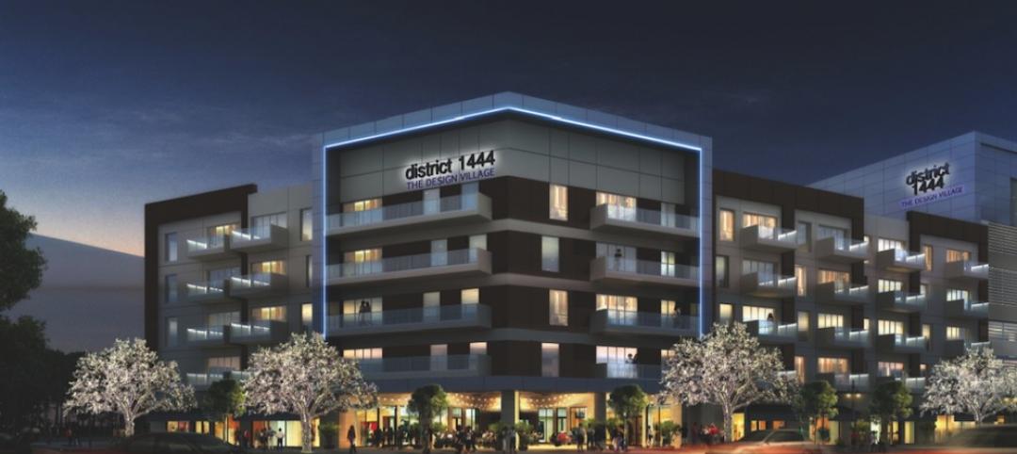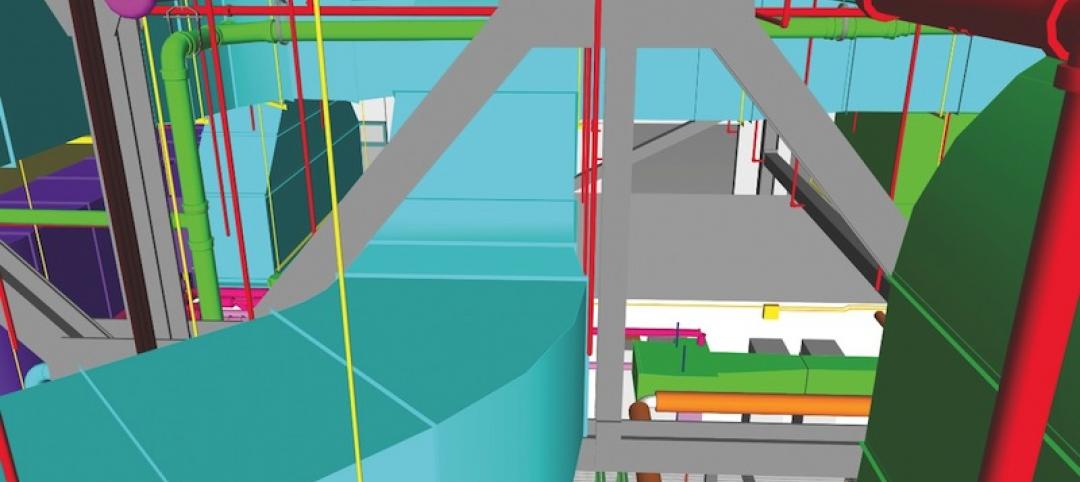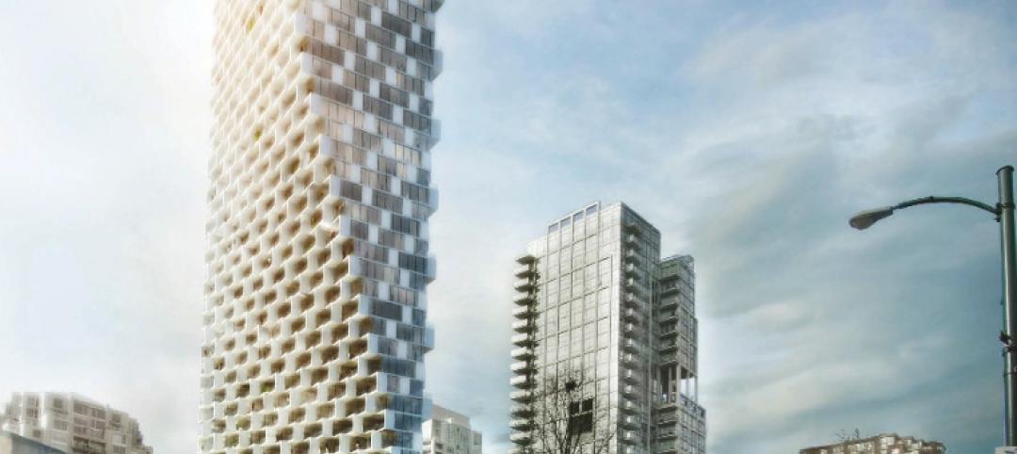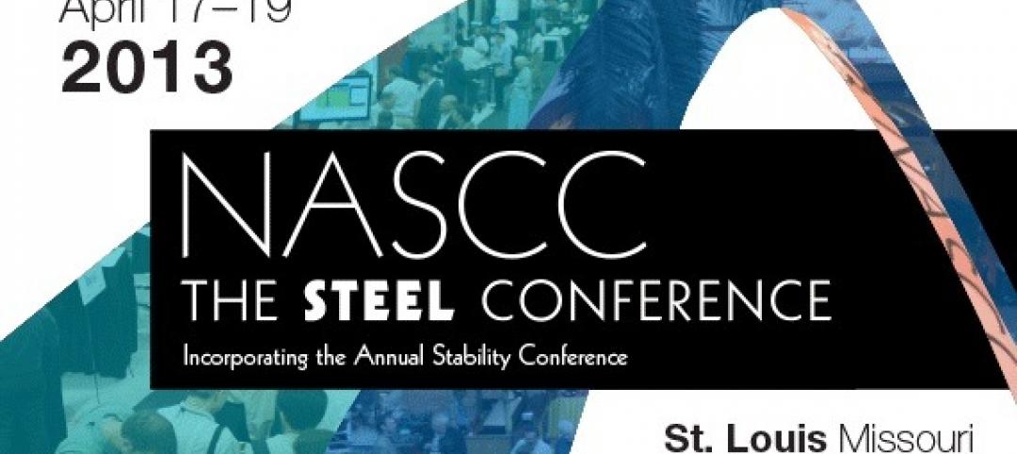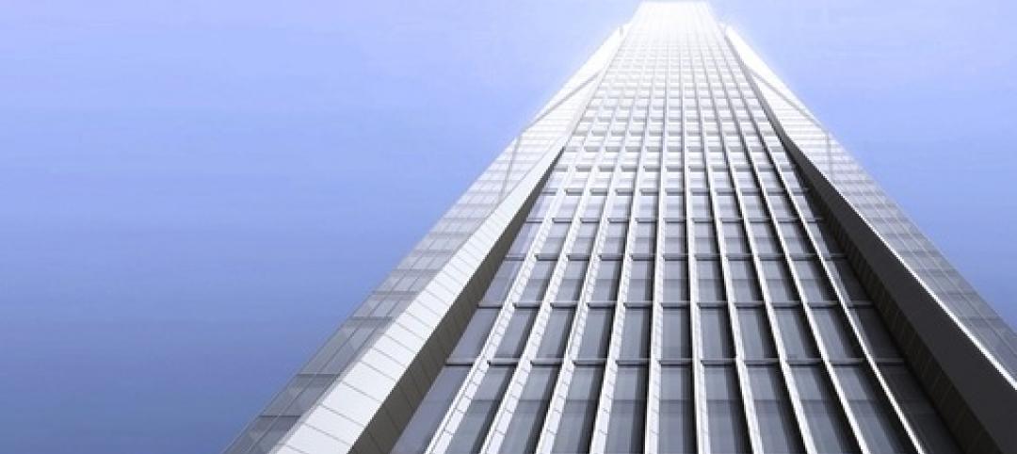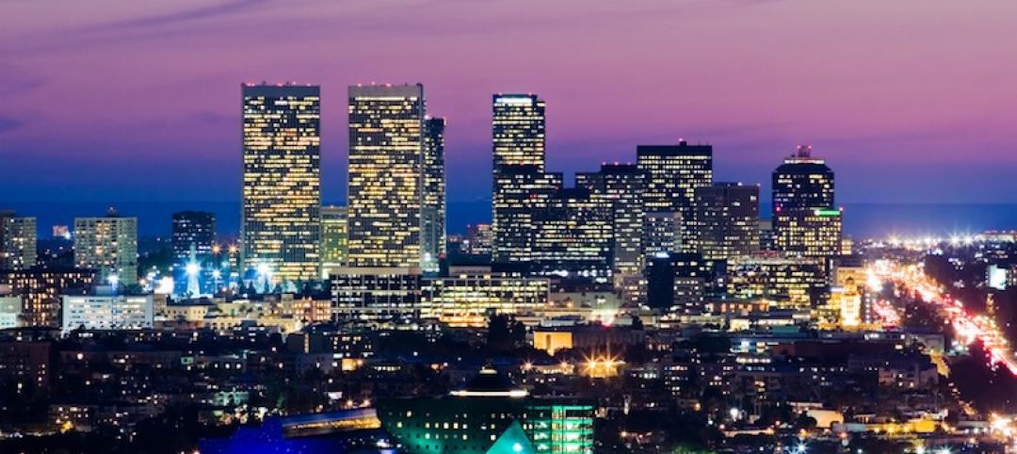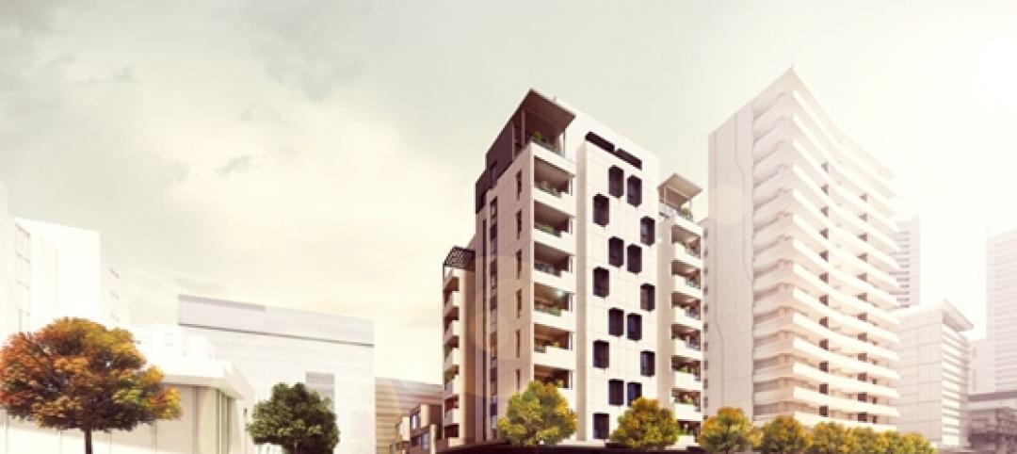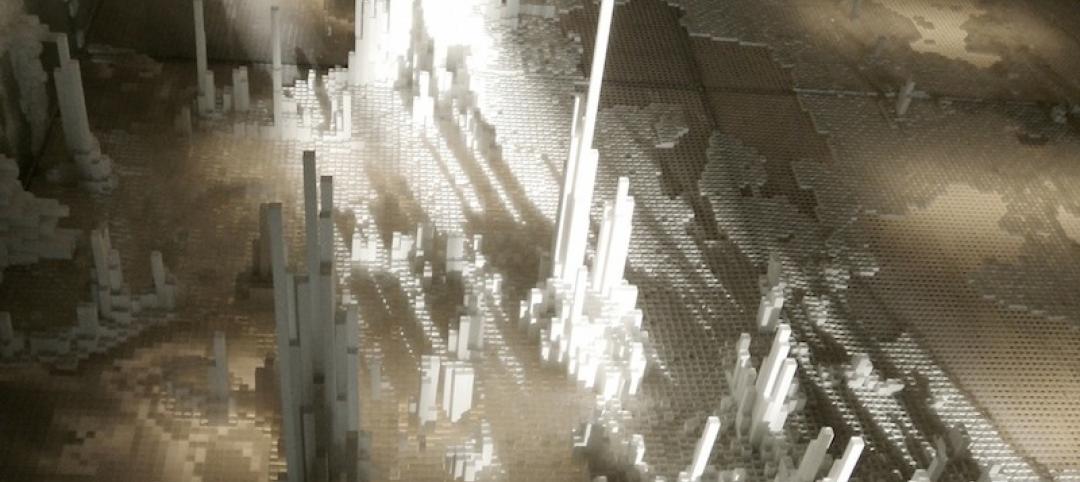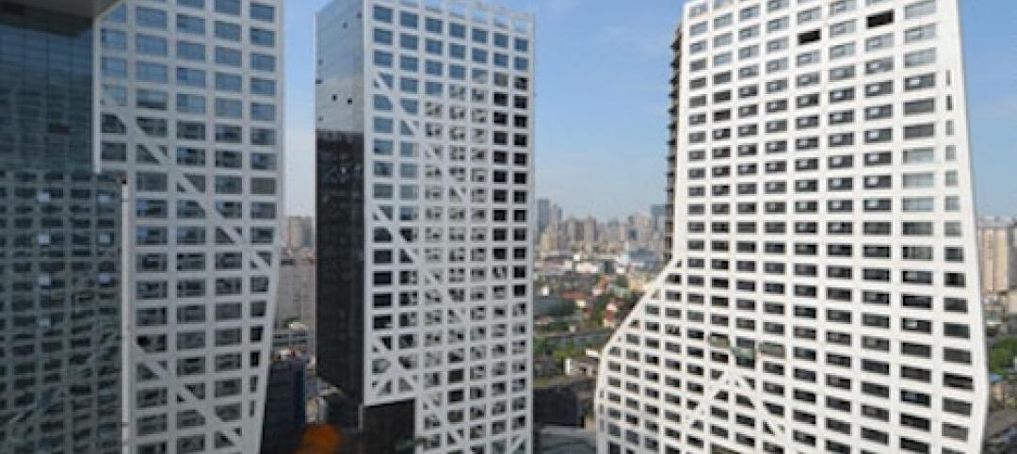Pleats may be out when it comes to pants, but Bjarke Ingels Group seems to think they look pretty good on skyscrapers.
The design firm’s new 96,000-sm office development for the Shenzhen Energy Company in Shenzhen, China uses an undulating building envelope that creates a rippled skin around the development’s two connected buildings. Folding parts of the envelope reduces solar loads and flare and creates a façade with closed and open parts that oscillate between transparency and opacity.
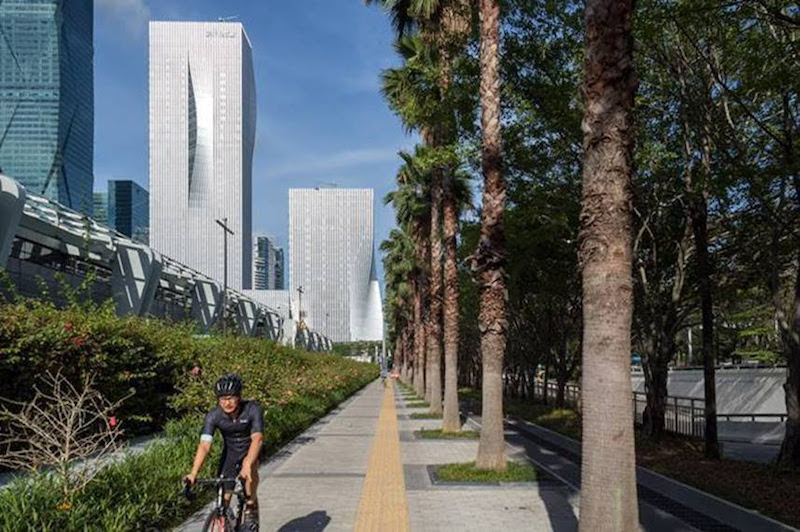 Photo: Chao Zhang.
Photo: Chao Zhang.
The façade’s shape corresponds to the solar orientation, maximizing north-facing openings for natural light and views and minimizing exposure on the sunny sides. The façade is stretched out within the protruded areas of the buildings and two smooth deformations create large spaces for meeting rooms, executive clubs, and staff facilities. The façade system manages to reduce overall energy consumption of the building without any moving parts or complex technology.
See Also: WeWork names BIG’s Ingels as its Chief Architect
The development consists of two towers, a north tower that rises 220 meters and a south tower that rises 120 meters, that are linked together via a 34 meter podium. The podium contains main lobbies, a conference center, a cafeteria, and exhibition space.
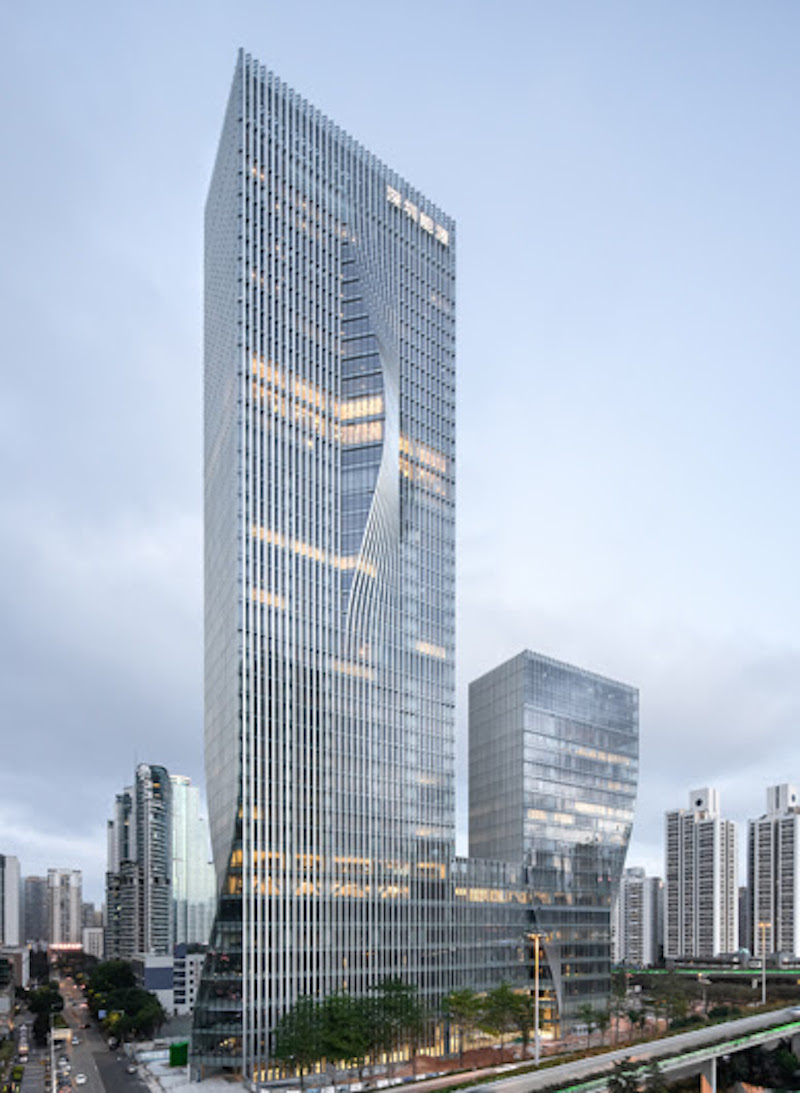 Photo: Chao Zhang.
Photo: Chao Zhang.
Visitors will enter from the north and south ends of the buildings while employees will enter from the front plaza into the naturally-lit plaza. The Shenzhen Energy Company offices will occupy the highest floors with the rest left available as rentable office space.
ARUP and Transsolar collaborated with BIG on the project, which started construction in 2012.
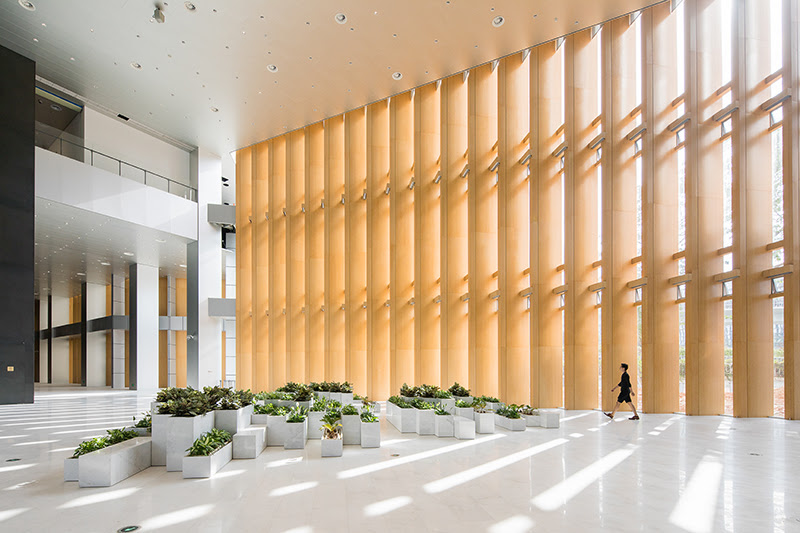 Photo: Chao Zhang.
Photo: Chao Zhang.
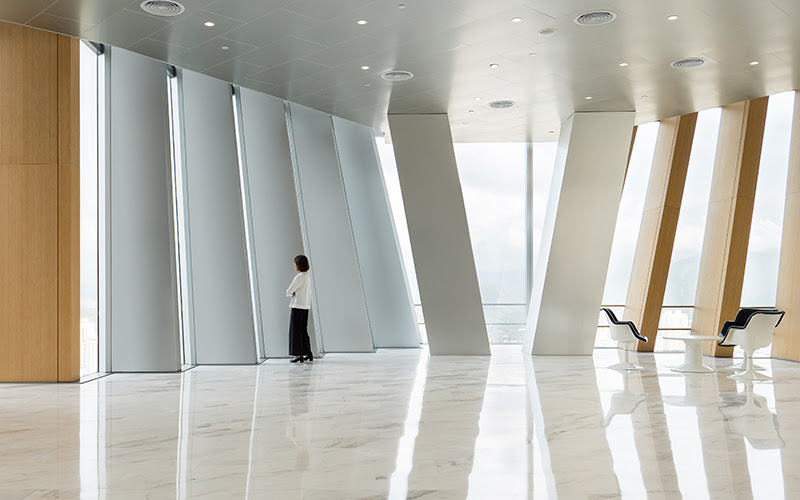 Photo: Chao Zhang.
Photo: Chao Zhang.
Related Stories
| May 6, 2013
7 major multifamily residential projects in the works
A $140 million redevelopment of a landmark, 45-building apartment complex in Los Angeles is among the nation's significant multifamily developments under way.
| May 1, 2013
World’s tallest children’s hospital pushes BIM to the extreme
The Building Team for the 23-story Lurie Children’s Hospital in Chicago implements an integrated BIM/VDC workflow to execute a complex vertical program.
| Apr 19, 2013
7 hip high-rise developments on the drawing board
Adrian Smith and Gordon Gill's whimsical Dancing Dragons tower in Seoul is among the compelling high-rise projects in the works across the globe.
| Mar 29, 2013
Top industry professionals to receive awards at NASCC: The Steel Conference
On April 17, Michael F. Engestrom, Dann H. Hall, Michael A. West, Stephen A. Mahin, Wallace W. Sanders, Jr., Mark V. Holland, Steven C. Ball, Rafael Sabelli, Judy Liu and William J. Wright will be recognized by the American Institute of Steel Construction (AISC) for their exceptional contributions to the advancement of the structural steel design and construction industry.
| Mar 29, 2013
Shenzhen projects halted as Chinese officials find substandard concrete
Construction on multiple projects in Guangdong Province—including the 660-m Ping'an Finance Center—has been halted after inspectors in Shenzhen, China, have found at least 15 local plants producing concrete with unprocessed sea sand, which undermines building stabity.
| Mar 14, 2013
25 cities with the most Energy Star certified buildings
Los Angeles, Washington, D.C., and Chicago top EPA's list of the U.S. cities with the greatest number of Energy Star certified buildings in 2012.
| Feb 28, 2013
Lend Lease builds world's tallest timber apartment building
Construction giant Lend Lease recently put the finishing touches on Forté, a 10-story apartment complex in Melbourne, Australia's Victoria Harbour that was built entirely with cross laminated timber (CTL) technology.
| Feb 21, 2013
AIA College of Fellows awards 2013 Latrobe Prize for 'The City of 7 Billion'
The American Institute of Architects (AIA) College of Fellows has awarded the 2013 Latrobe Prize of $100,000 for the proposal, “The City of 7 Billion.”
| Feb 21, 2013
Holl videos discuss design features of Chengdu ' Porosity Block' project
Architect Steven Holl has released two short films describing the development of Sliced Porosity Block in Chengdu, China.
| Feb 21, 2013
Construction team chosen for world's tallest building in Jeddah, Saudi Arabia
Construction team chosen for world's tallest building in Jeddah, Saudi Arabia.


