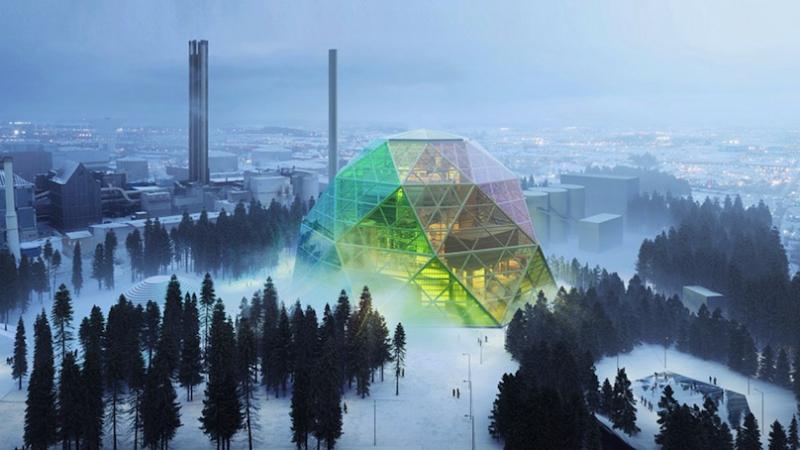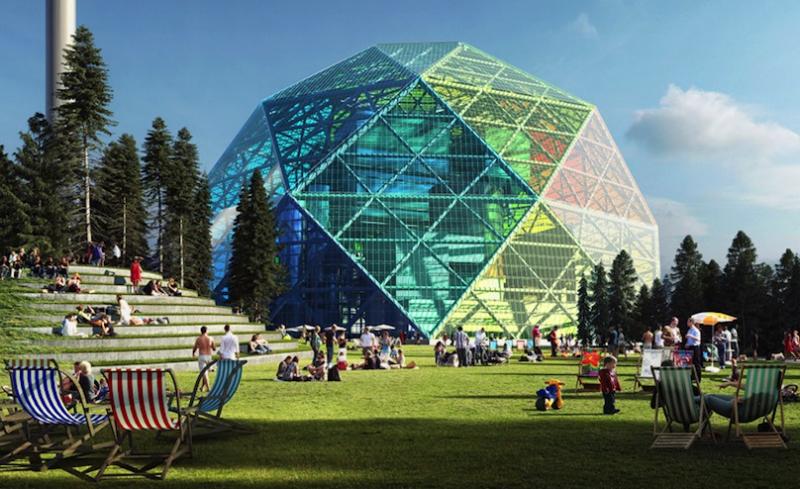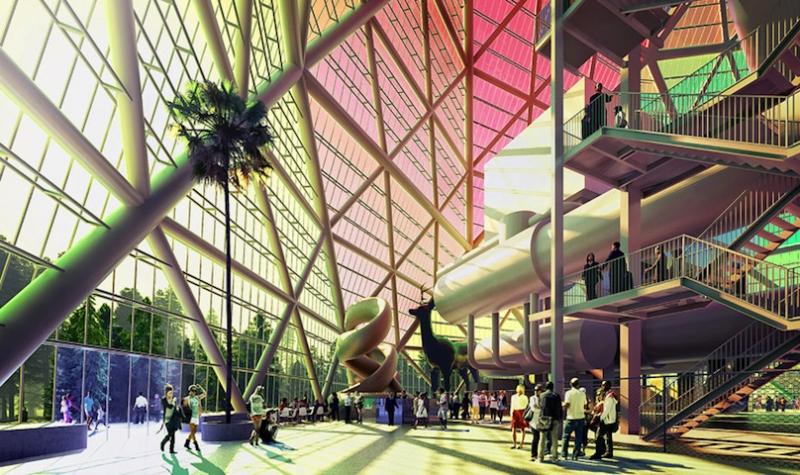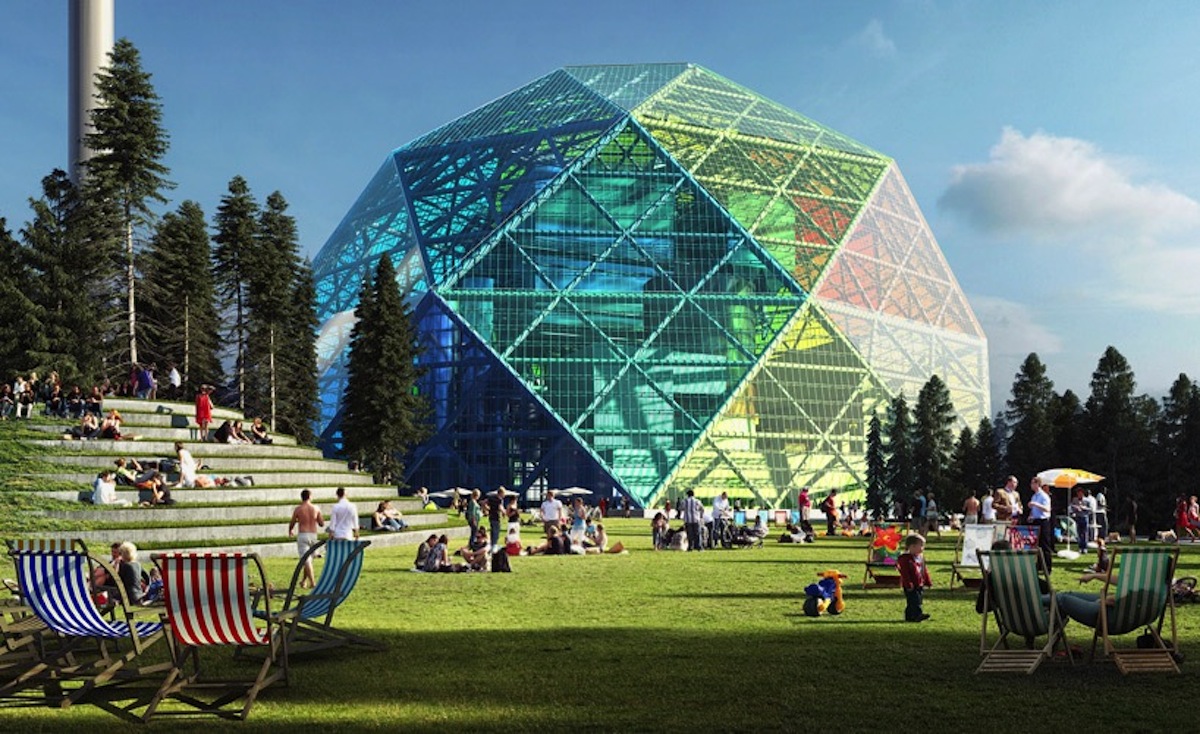Bjarke Ingles Group (BIG) was tapped by the city of Uppsala, Sweden, to design a geodesic dome that will use biomass cogeneration to generate heat and electricity during winter months. According to Gizmodo, cogeneration burns biomass to produce energy and has recently grown in popularity in Europe and the U.S. due to its efficiency in generation energy.
The cogeneration plant will only be in operation during the winter months, when the energy is most needed. As a result, BIG designed the structure to be converted into a summertime attraction that can host shows, festivals, and music events.
Since the building won't be cogenerating energy during the summer, the geodesic facade will contain PV panels to generate electricity for off-season use.



Related Stories
| Aug 11, 2010
Platinum Award: Reviving Oakland's Uptown Showstopper
The story of the Fox Oakland Theater is like that of so many movie palaces of the early 20th century. Built in 1928 based on a Middle Eastern-influenced design by architect Charles Peter Weeks and engineer William Peyton Day, the 3,400-seat cinema flourished until the mid-1960s, when the trend toward smaller multiplex theaters took its toll on the Fox Oakland.







