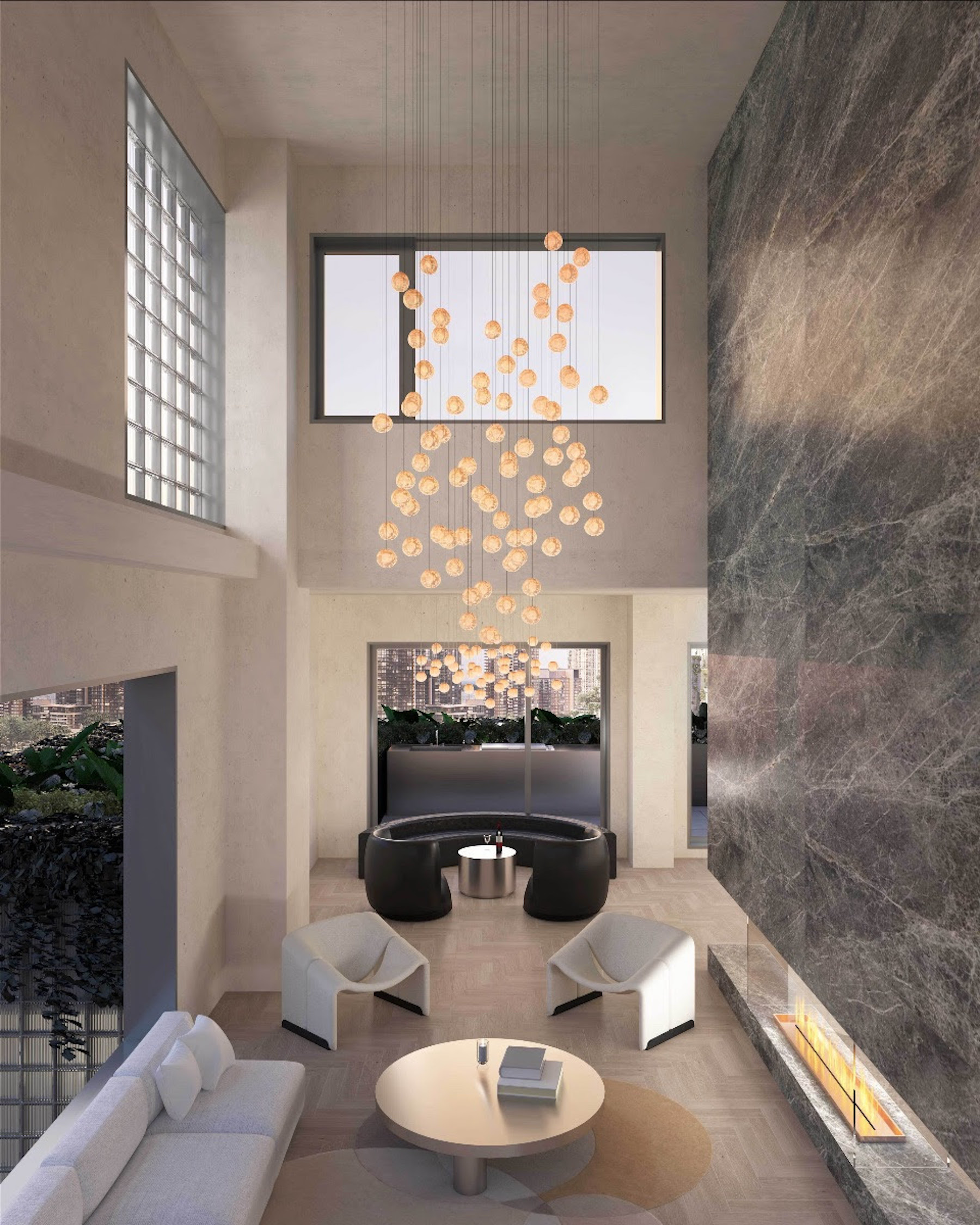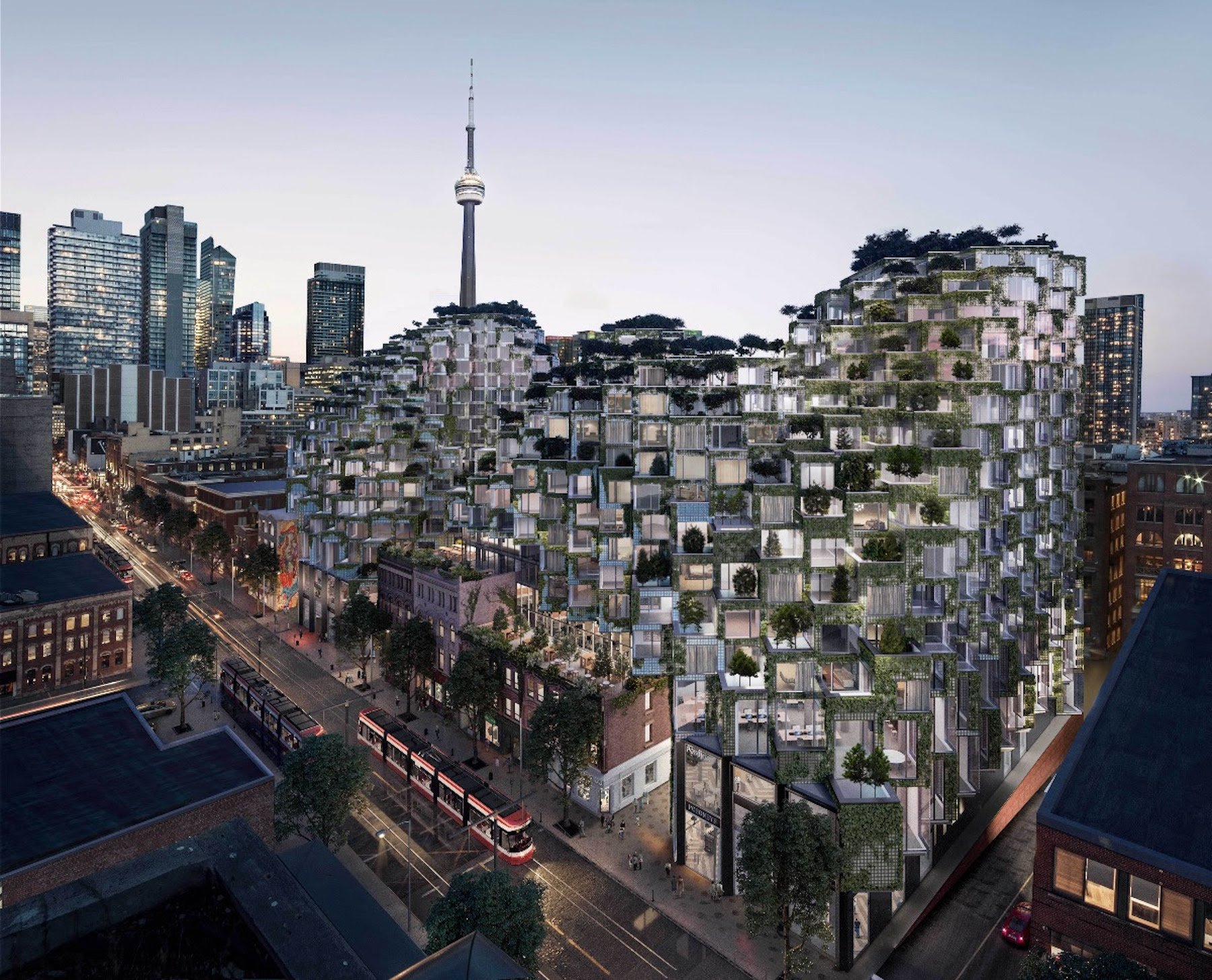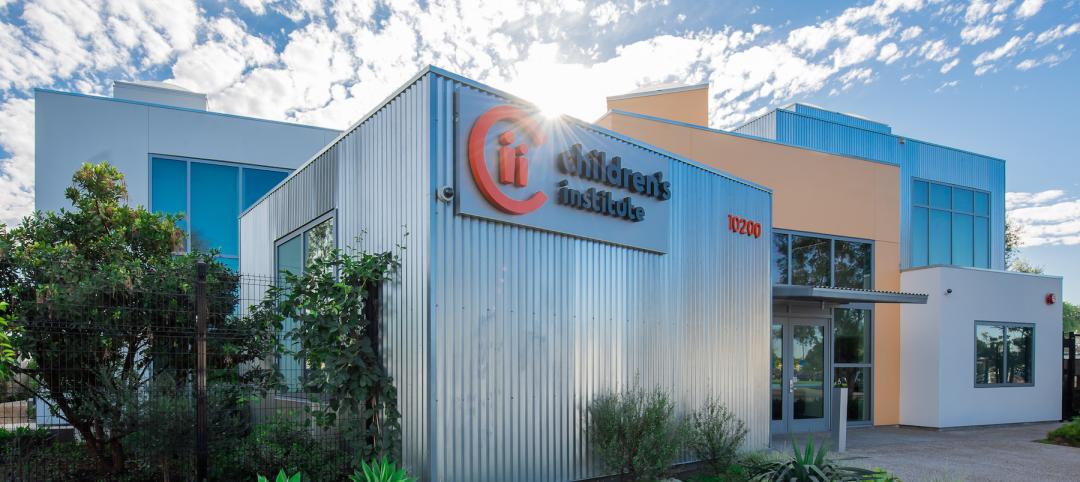In April 2020, a penthouse at KING Toronto sold for $16 million, the highest condo sale in Toronto that year or the year after. In recent weeks, developers Westbank and Allied released KING Toronto’s final set of penthouses.
On Toronto’s King Street West, KING Toronto, a mixed-use development now under construction, stacks terraced units into four “mountain peaks” that overlook a central courtyard. Each unit faces out at a 45-degree angle, creating an undulating appearance that contrasts with typical flat building facades. Designed by Bjarke Ingels Group (BIG) and inspired by Moshe Safdie’s Habitat ’67 and Pierre Chareau’s Maison de Verre, KING Toronto offers downtown Toronto a distinctly different architectural style.
KING Toronto’s six penthouses sit atop its four peaks. The name of each penthouse reflects the custom designs by BIG. Treehouse features an indoor mature planted tree, for instance, while Bibliothèque has a two-floor library. The final two penthouses are the Glass House and the Sanctuary.
The Glass House is a 3-bedroom, 3.5-bath unit with 2,919 interior square feet and 640 exterior square feet. A gray marble fireplace forms the centerpiece of the main double-height living room. Dark steel elements include a staircase and floor-to-ceiling wine storage. The Glass House also includes a library, in addition to a series of terraces and balconies.
The Sanctuary is a 3-bedroom, 2.5-bath unit with 2,026 interior square feet and 516 exterior square feet. It keeps with the modern industrial theme of its neighbor, the Glass House. Likewise light-filled and open, the Sanctuary also has multiple glass-block walls and features a floating fireplace in blackened steel and a staircase of deep black oak.
When complete, KING Toronto will include 440 residential homes and 150,000 square feet of workspace and retail.
Building Team:
Architect of record: Diamond Schmitt
Mechanical engineer: Reinbold Engineering Group
Electrical engineer: Nemetz (S/A) & Associates Ltd.
Structural engineer: RJC Engineers
General contractor/construction manager: EllisDon




Related Stories
Market Data | Jun 15, 2022
ABC’s construction backlog rises in May; contractor confidence falters
Associated Builders and Contractors reports today that its Construction Backlog Indicator increased to nine months in May from 8.8 months in April, according to an ABC member survey conducted May 17 to June 3. The reading is up one month from May 2021.
Codes and Standards | Jun 15, 2022
Waived tariffs on solar panels expected to boost solar power
The Biden Administration recently waived tariffs on solar panels from four countries in a move advocates say will accelerate the clean energy transition and benefit national security.
Cultural Facilities | Jun 15, 2022
Gehry-designed Children’s Institute aims to foster community outreach in L.A.’s Watts neighborhood
The Children’s Institute (CII) in Los Angeles will open a 200,000-sf campus designed by Frank Gehry this summer.
Building Team | Jun 14, 2022
Thinking beyond the stadium: the future of district development
Traditional sports and entertainment venues are fading as teams and entertainment entities strive to move toward more diversified entertainment districts.
Codes and Standards | Jun 14, 2022
Hospitals’ fossil fuel use trending downward, but electricity use isn’t declining as much
The 2021 Hospital Energy and Water Benchmarking Survey by Grumman|Butkus Associates found that U.S. hospitals’ use of fossil fuels is declining since the inception of the annual survey 25 years ago, but electricity use is dipping more slowly.
Healthcare Facilities | Jun 13, 2022
University of Kansas Health System cancer care floors foster community and empathy
On three floors of Cambridge Tower A at The University of Kansas Health System in Kansas City, patients being treated for blood cancers have a dedicated space that not only keeps them safe during immune system comprising treatments, but also provide feelings of comfort and compassion.
Building Team | Jun 13, 2022
Ware Malcomb promotes Matt Chaiken to vice president
Ware Malcomb, an award-winning international design firm, today announced that Matt Chaiken has been promoted to Vice President in the firm’s Denver office.
Building Team | Jun 13, 2022
Partnership rethinks emergency shelters to turn them into sustainable, resilient homes
Holcim and the Norman Foster Foundation have struck a partnership to rethink emergency shelters to turn them into sustainable and resilient homes.
Building Team | Jun 13, 2022
A mixed-used building to rise above Fort Lauderdale, with views of downtown and the ocean
ODA, a New York-based architecture and design studio, recently released renderings of Ombelle, a project including two residential towers in Fort Lauderdale, Fla.
Office Buildings | Jun 13, 2022
San Antonio’s electric utility HQ to transform into a modern office building
In San Antonio, Tex., the former headquarters of CPS Energy, the city’s electric utility, is slated to transform into 100,000 square feet of office and retail space on San Antonio’s famed River Walk.

















