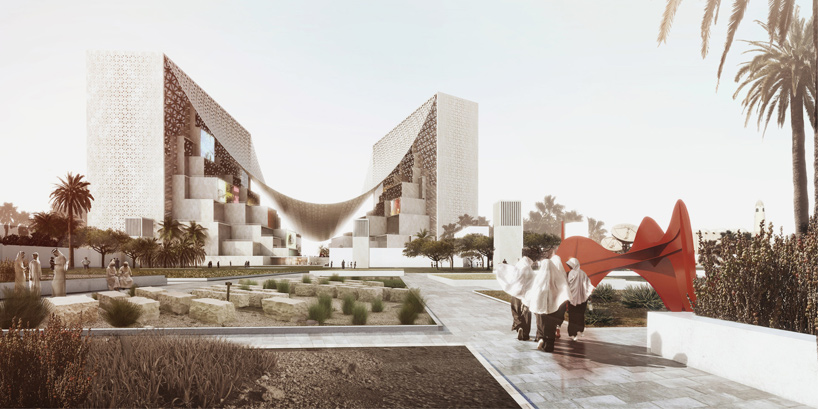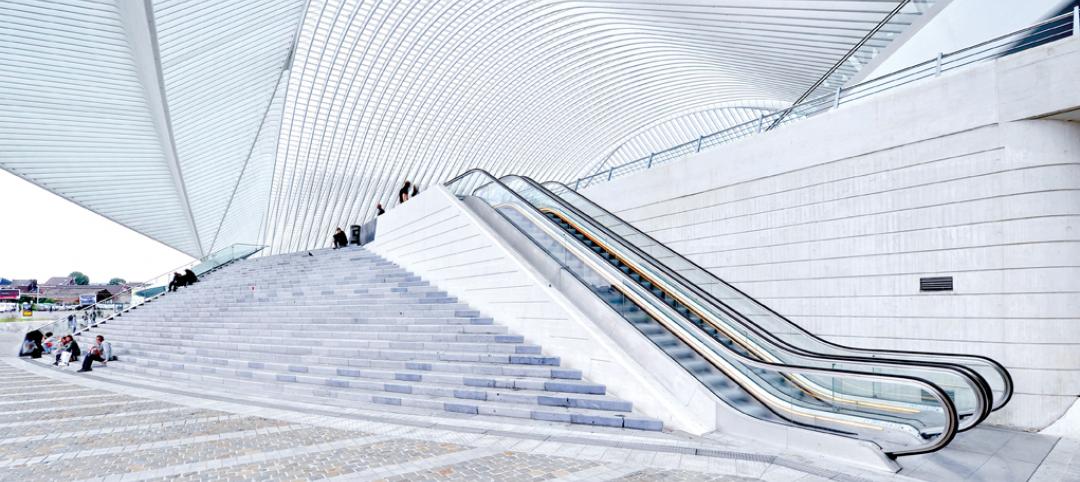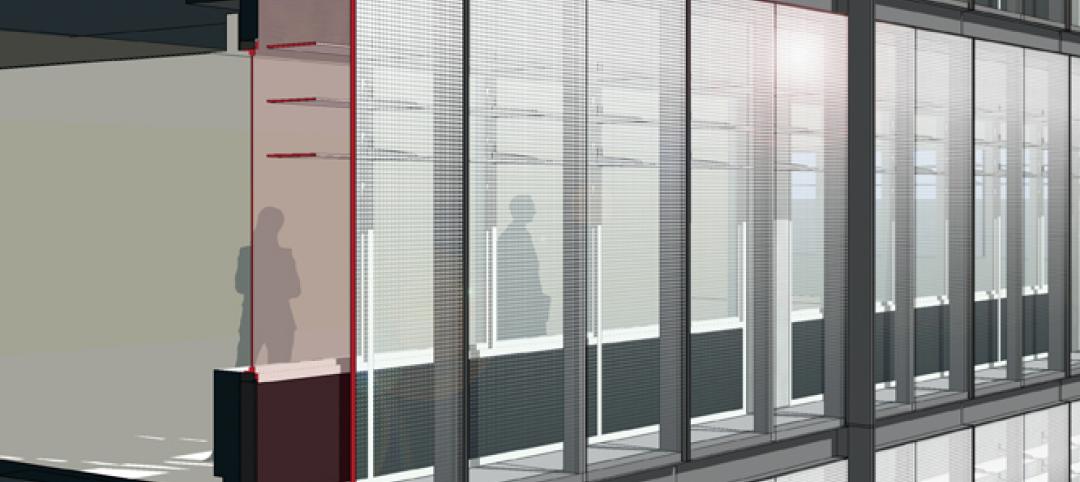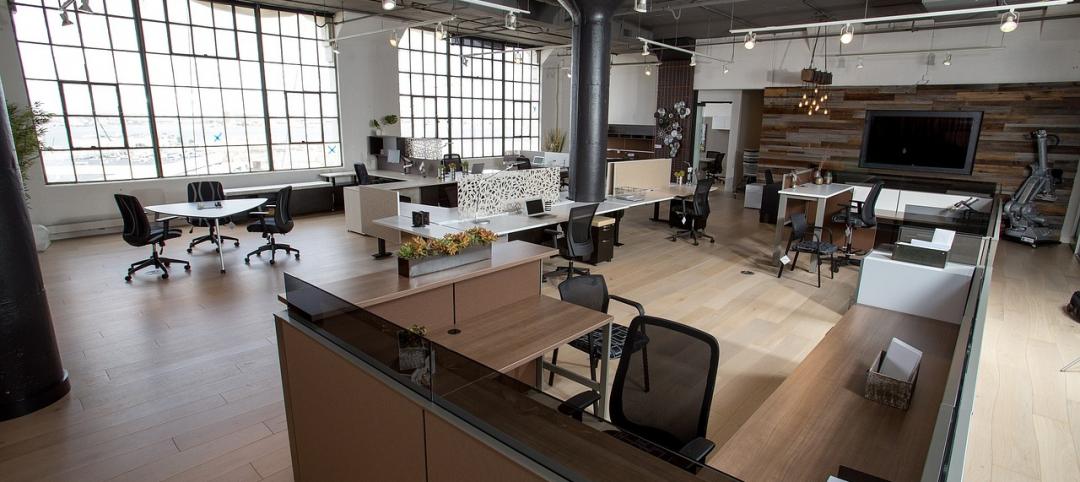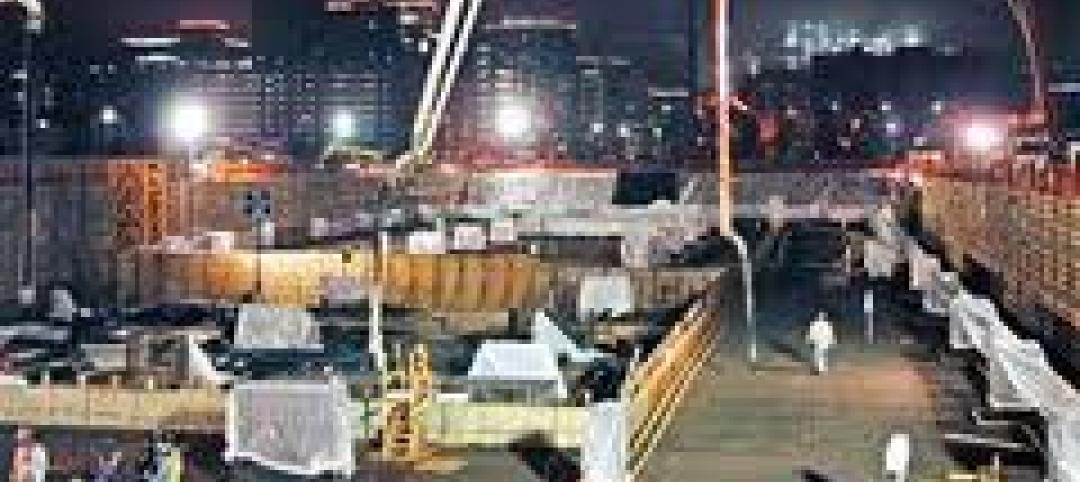A Middle Eastern media company—whose identity remains unreleased—held a competition for its new headquarters. Bjarke Ingels’ firm BIG has released designs of their submission, which designboom describes as a building that “will provide a framework for international broadcasting that simultaneously seeks to remain grounded within the region’s culture.”
The 650,000-sm complex is formed by two rectangular towers with cubes protruding from the structures on various levels, making up a “vertical village” of newsrooms, broadcast studios, and amenities for the company’s employees such as dining facilities, a gym, bank, and auditorium.
The two towers are connected by a giant tensile canopy that slopes down, mimicking the tents traditionally used by cultures of the region, such as the Berbers or the Bedouins. Underneath this canopy is a shared plaza for informal interactions. For workers higher up in the building, the main towers’ protruding cubes create rooftop terraces for relaxation.
Designboom has more on the story.
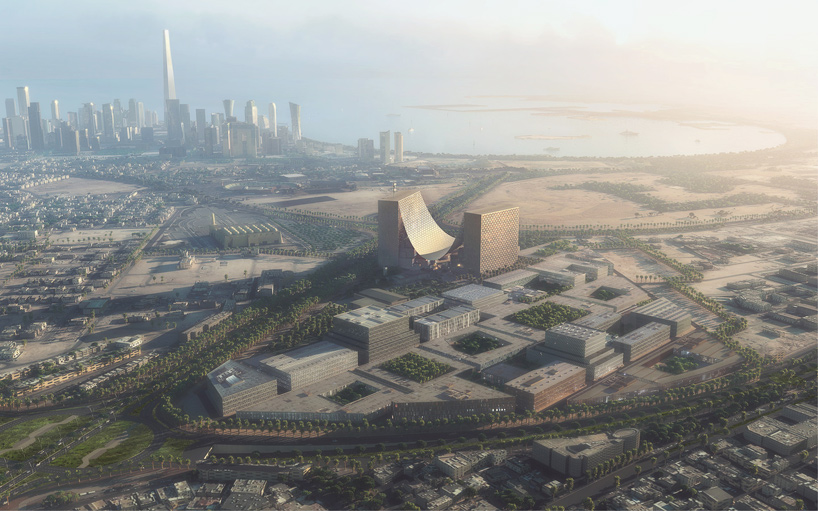
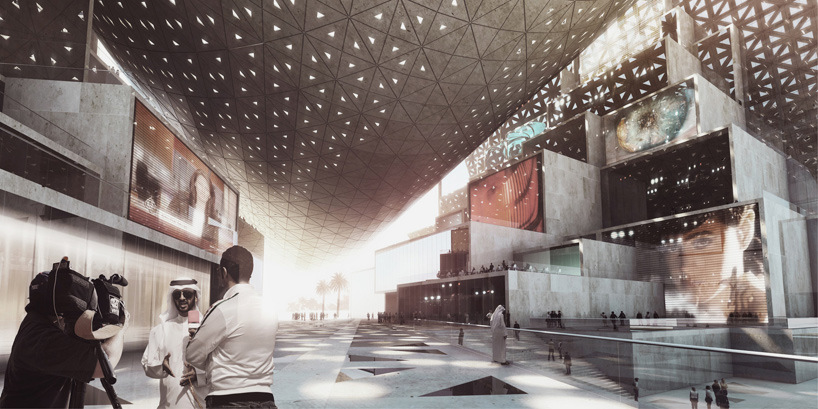
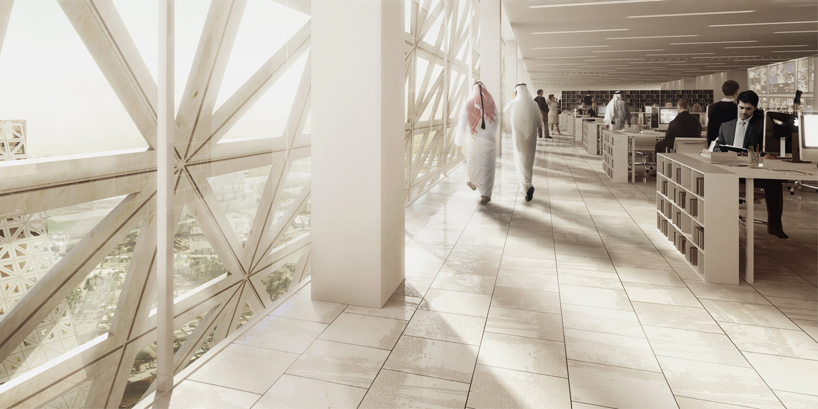
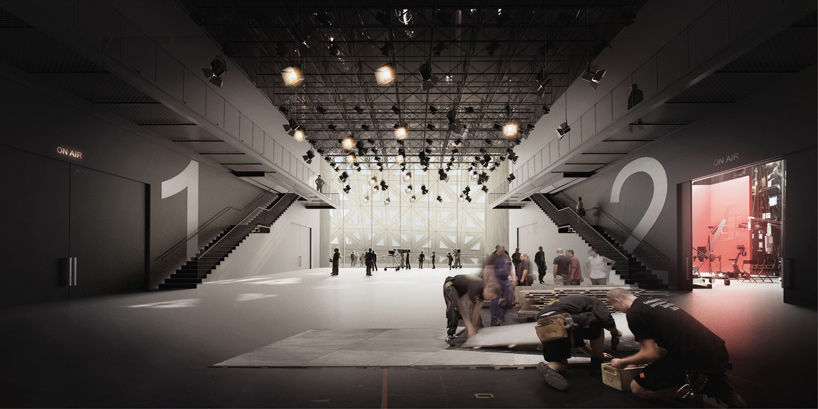
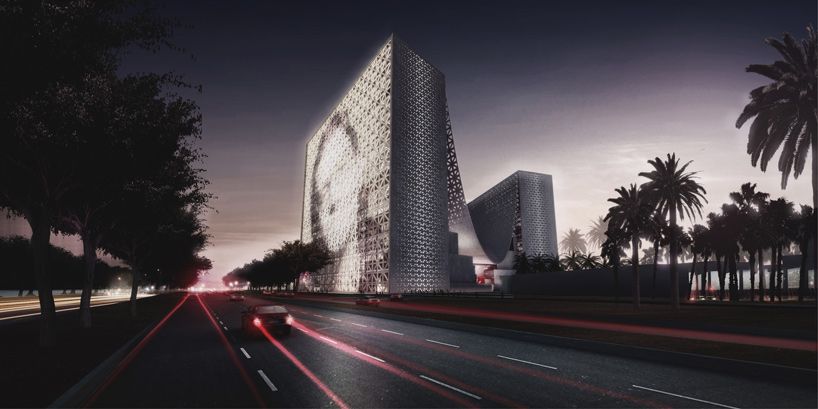
Related Stories
| Oct 12, 2011
Vertical Transportation Systems Reach New Heights
Elevators and escalators have been re-engineered to help building owners reduce energy consumption and move people more efficiently.
| Oct 12, 2011
Building a Double Wall
An aged federal building gets wrapped in a new double wall glass skin.
Office Buildings | Oct 12, 2011
8 Must-know Trends in Office Fitouts
Office designs are adjusting to dramatic changes in employee work habits. Goodbye, cube farm. Hello, bright, open offices with plenty of collaborative space.
| Oct 12, 2011
FMI’s Construction Outlook: Third Quarter 2011 Report
Construction Market Forecast: The general economy is seeing mixed signs.
| Oct 11, 2011
Pink light bulbs donated to Society of Memorial Sloan-Kettering Cancer Center
For every Bulbrite Pink Light Bulb that is purchased through the Cancer Center Thrift Shop, 100% of the proceeds will be donated to help support breast cancer research, education, screening, and treatment.
| Oct 11, 2011
ThyssenKrupp elevator cabs validated by UL Environment
The conclusive and independent third-party validation process is another step toward a green product line.
| Oct 11, 2011
Ballard Spahr launches real estate recovery group
The new group represents an expansion of the company’s Distressed Real Estate Initiative, which was launched in 2008 to help clients throughout the country plan, adapt and prosper in a challenging economic environment.
| Oct 11, 2011
Onex completes investment in JELD-WEN
With the completion of the JELD-WEN investment, Onex Partners III is approximately 40% invested.
| Oct 7, 2011
GREENBUILD 2011: UL Environment releases industry-wide sustainability requirements for doors
ASSA ABLOY Trio-E door is the first to be certified to these sustainability requirements.
| Oct 7, 2011
GREENBUILD 2011: UL Environment clarifies emerging environmental product declaration field
White paper defines EPD, details development process, and identifies emerging trends for manufacturers, architects, designers, and buyers.


