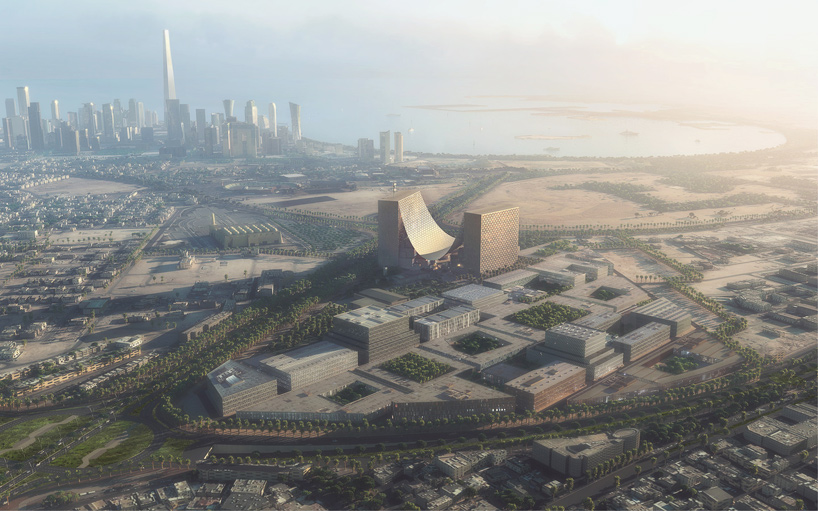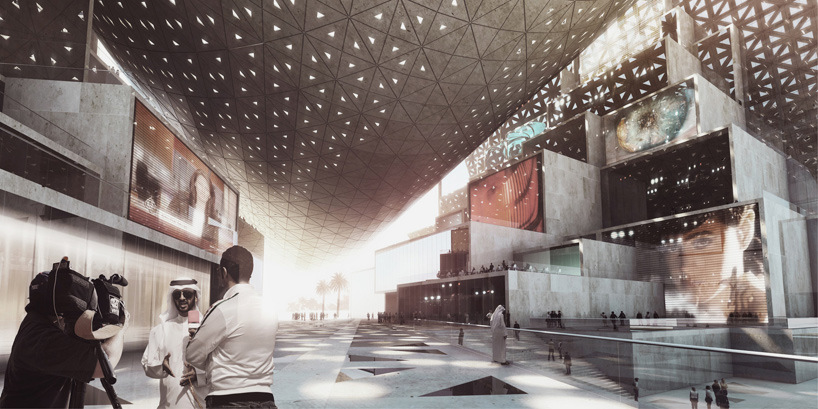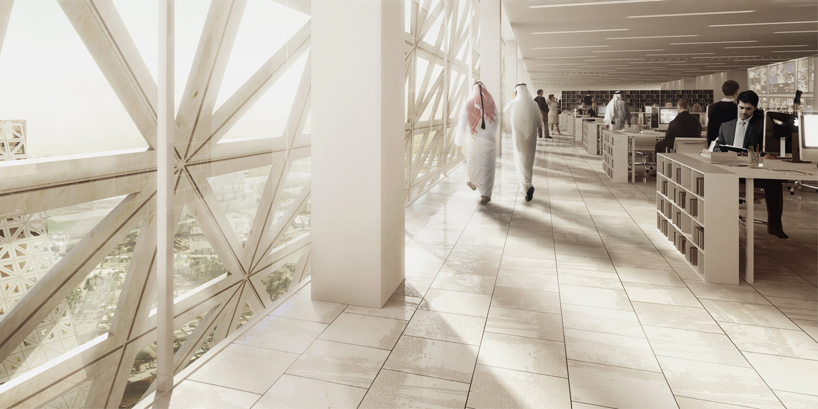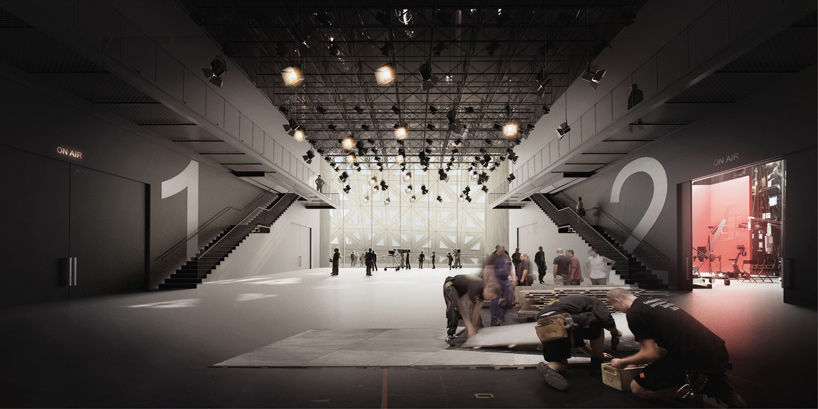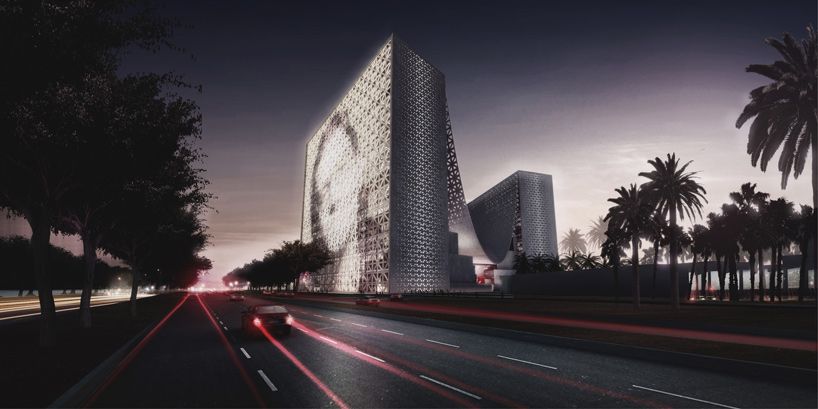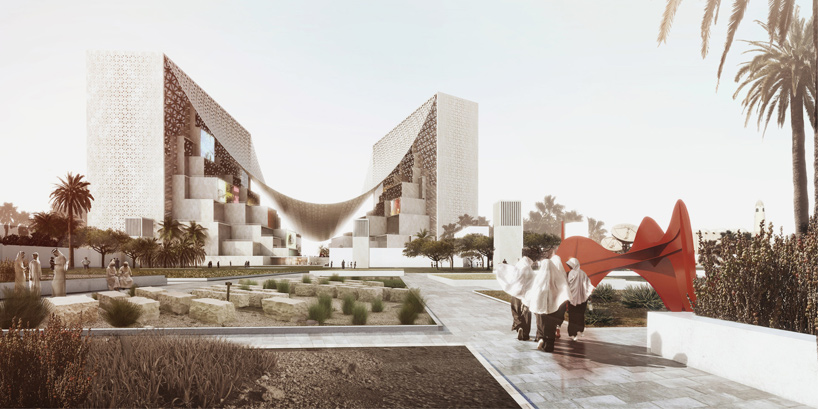A Middle Eastern media company—whose identity remains unreleased—held a competition for its new headquarters. Bjarke Ingels’ firm BIG has released designs of their submission, which designboom describes as a building that “will provide a framework for international broadcasting that simultaneously seeks to remain grounded within the region’s culture.”
The 650,000-sm complex is formed by two rectangular towers with cubes protruding from the structures on various levels, making up a “vertical village” of newsrooms, broadcast studios, and amenities for the company’s employees such as dining facilities, a gym, bank, and auditorium.
The two towers are connected by a giant tensile canopy that slopes down, mimicking the tents traditionally used by cultures of the region, such as the Berbers or the Bedouins. Underneath this canopy is a shared plaza for informal interactions. For workers higher up in the building, the main towers’ protruding cubes create rooftop terraces for relaxation.
Designboom has more on the story.
