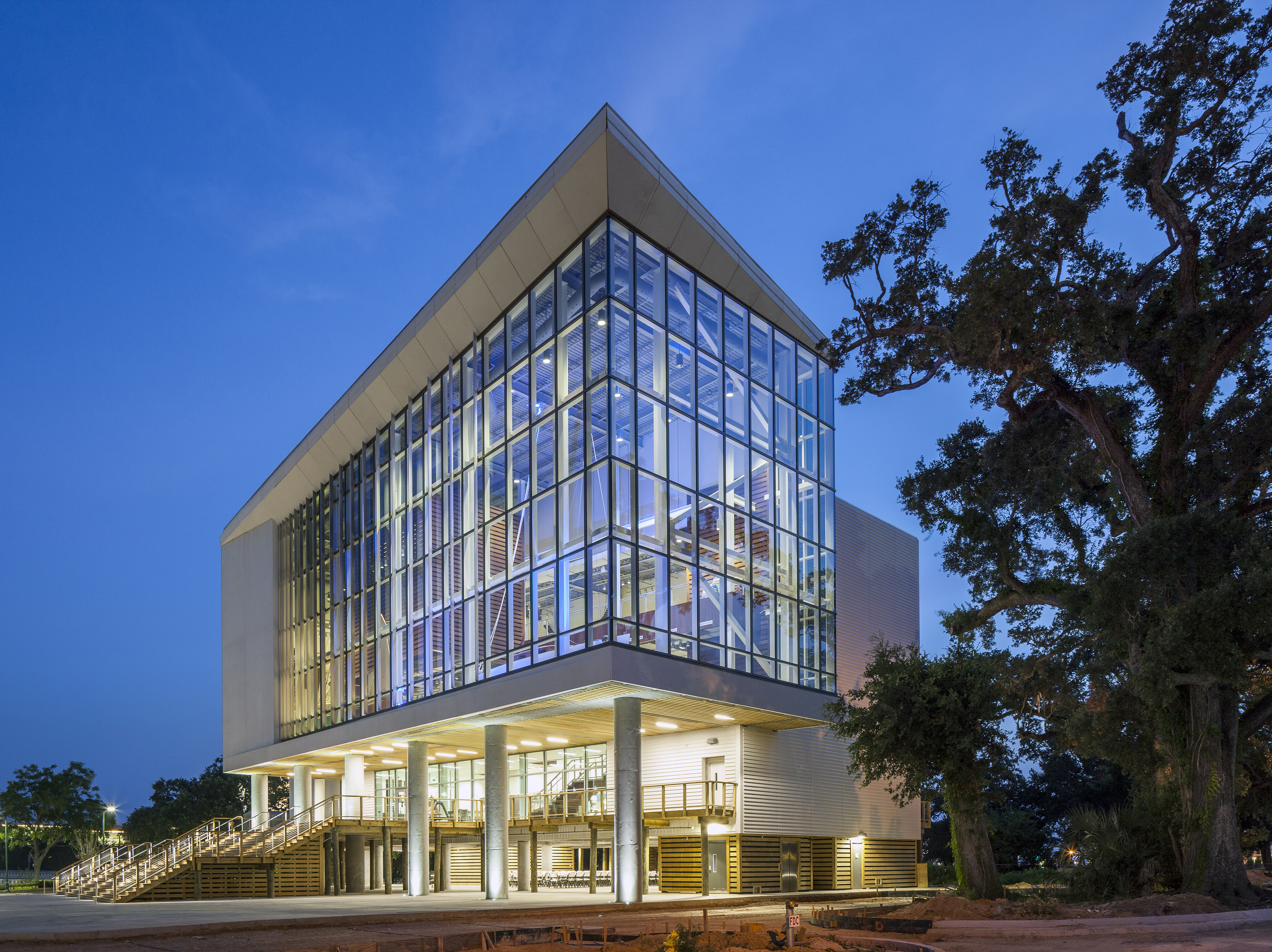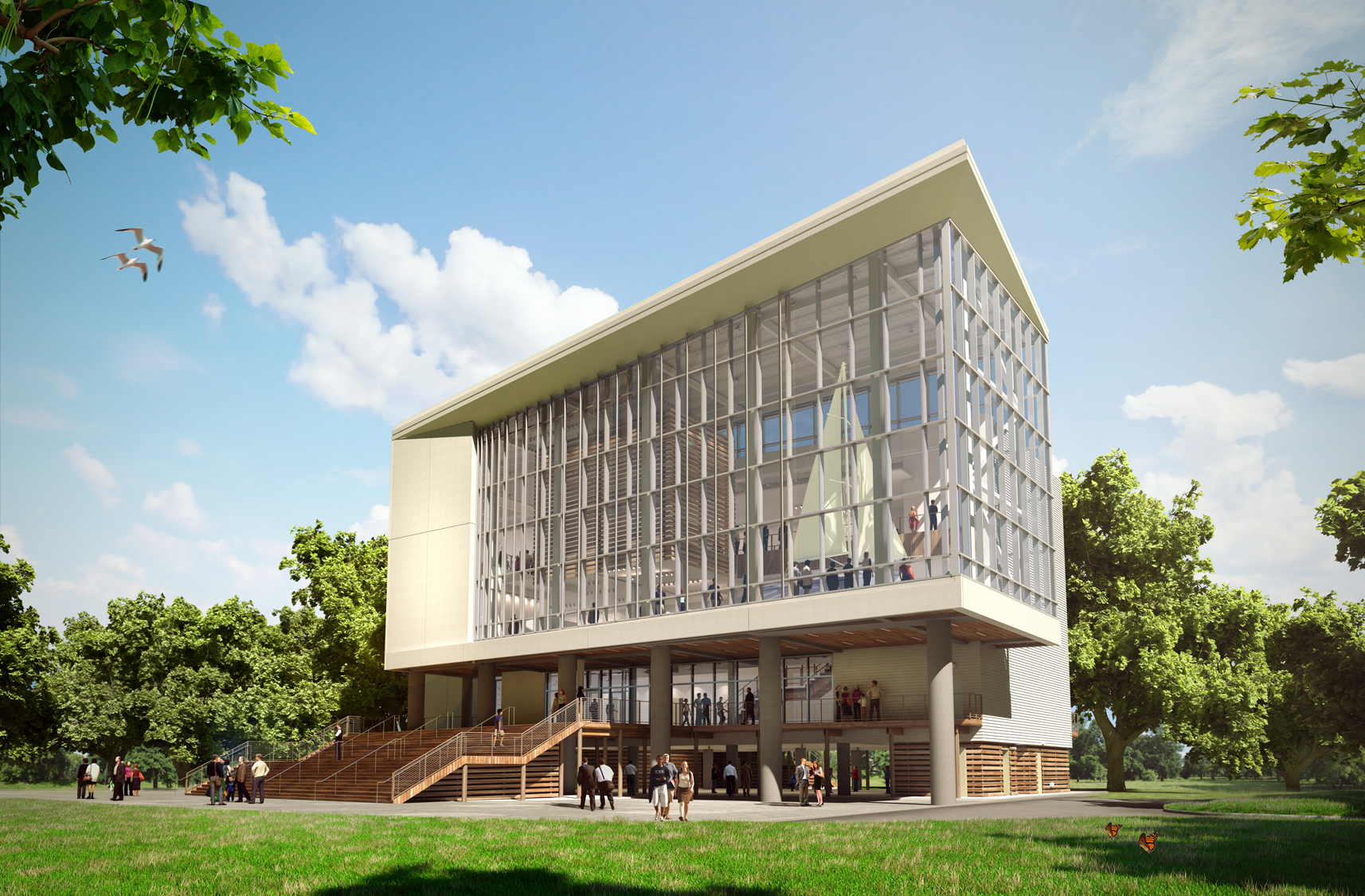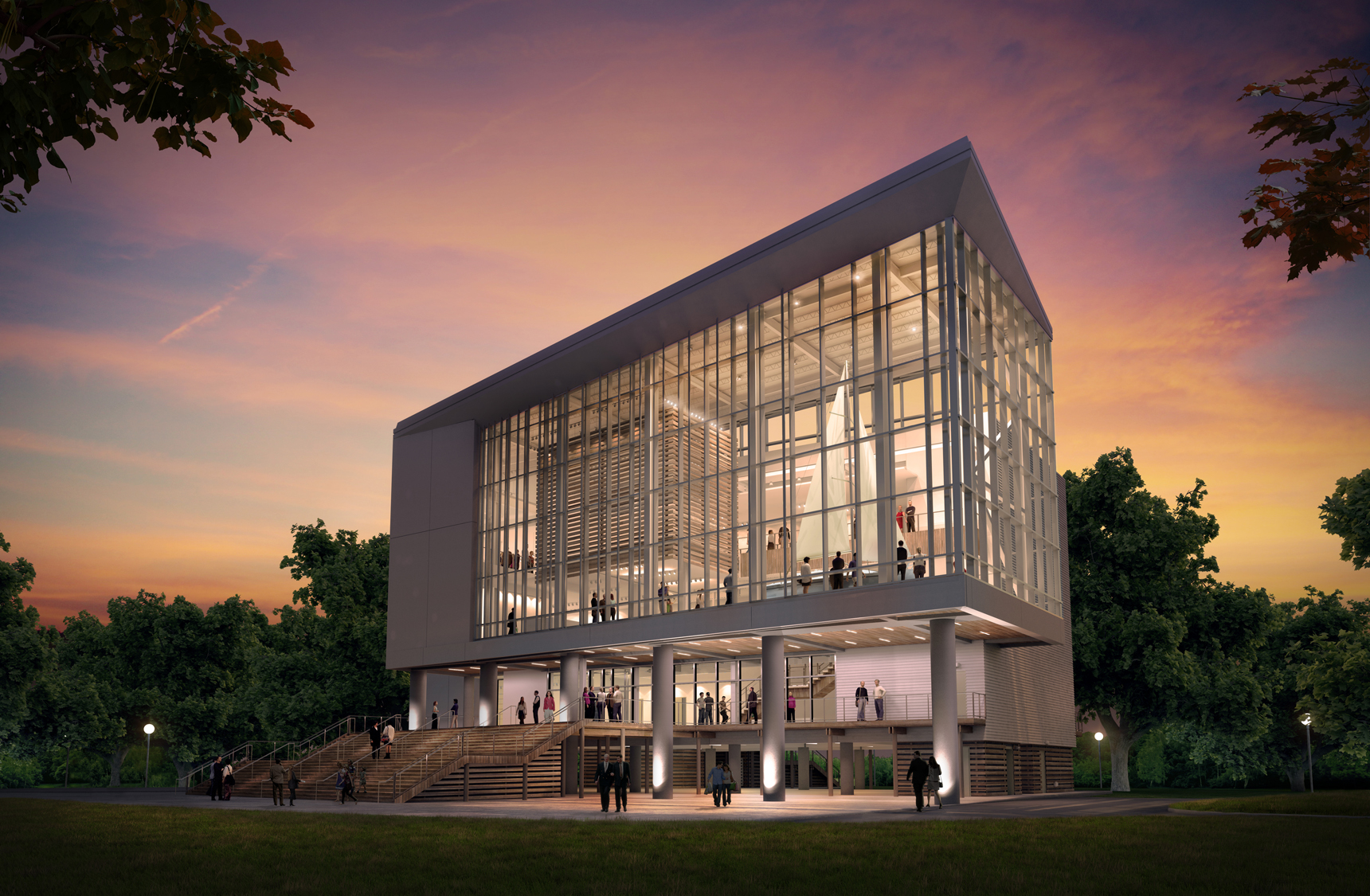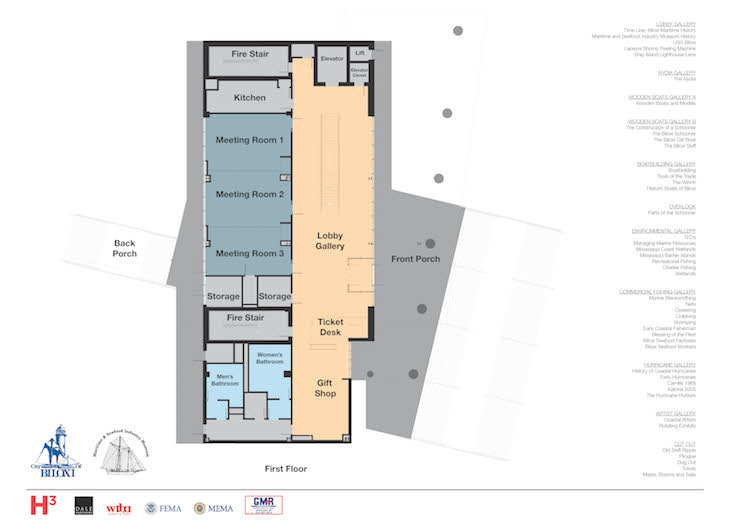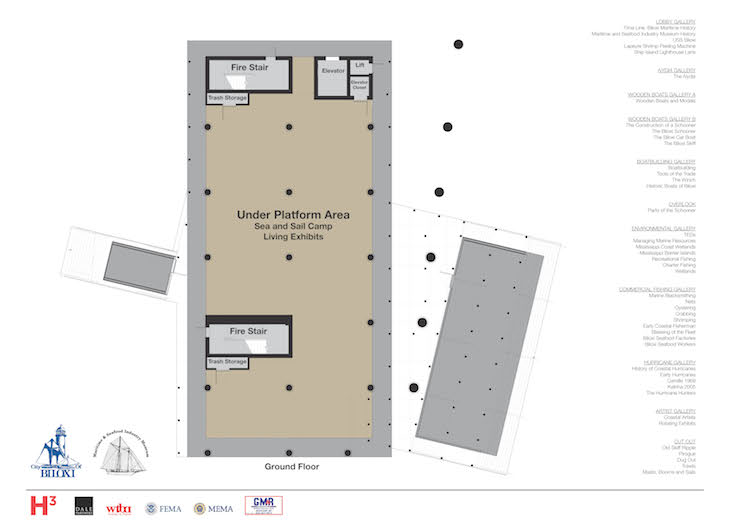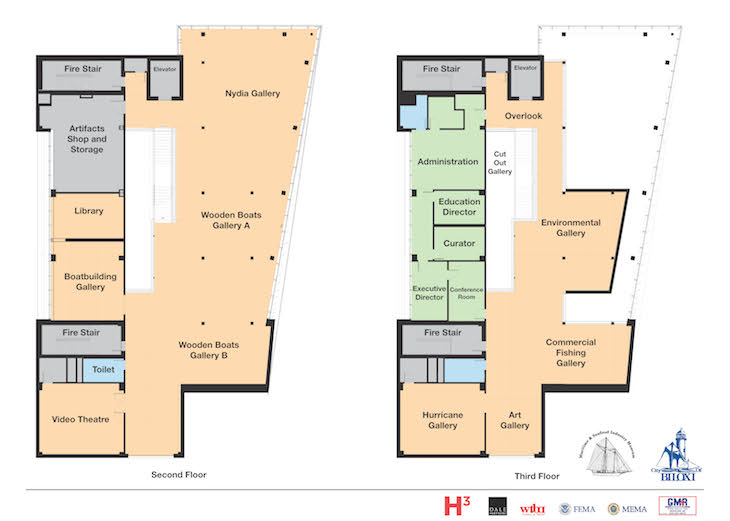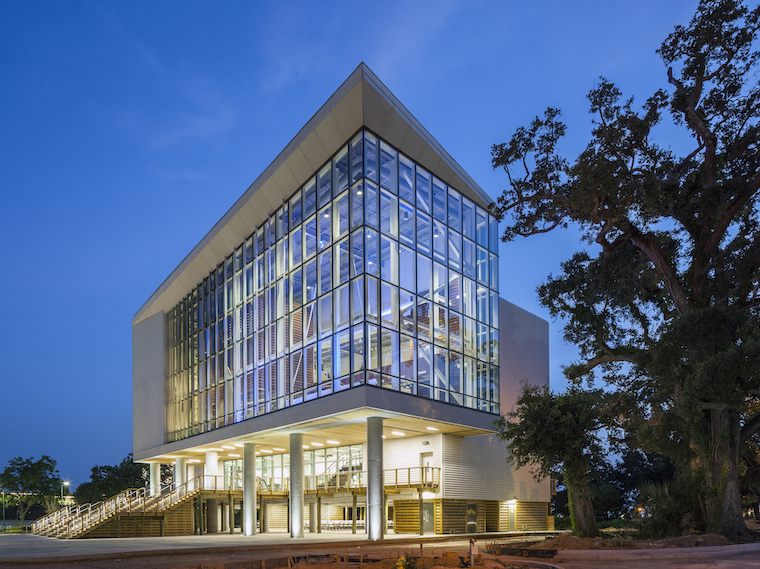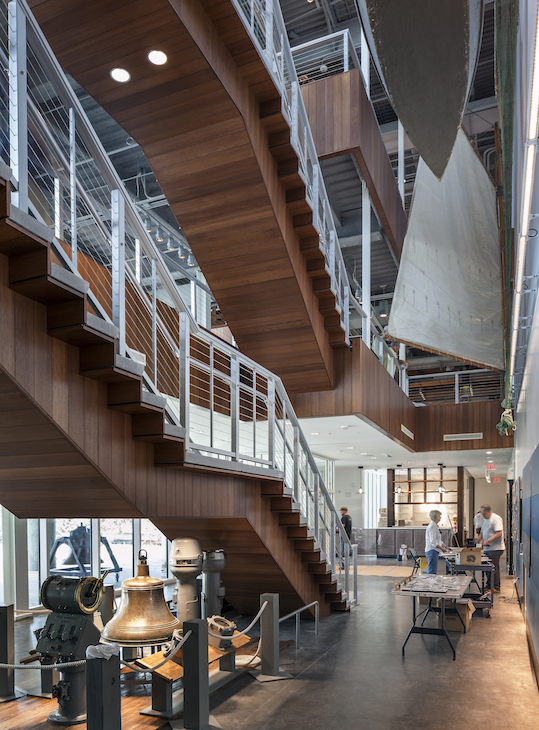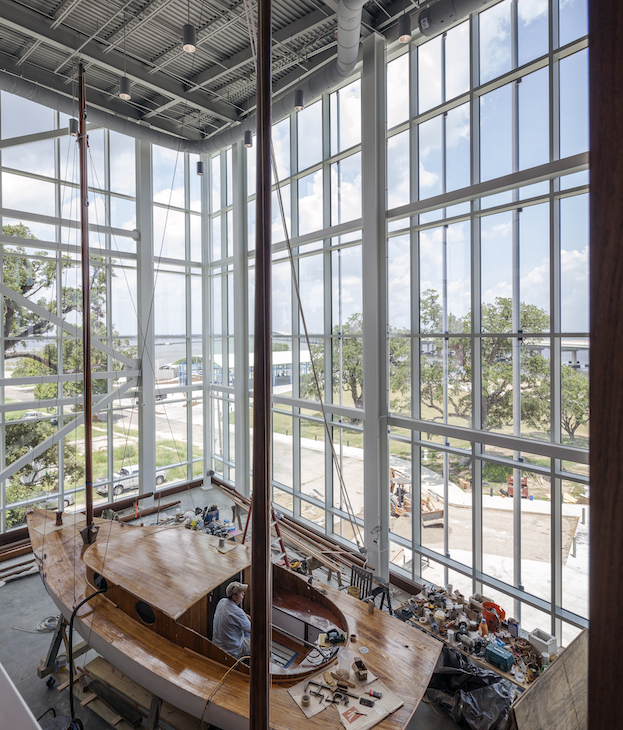Nine years after the Museum of Maritime and Seafood Industry in Biloxi, Miss., was damaged by Hurricane Katrina’s 30-foot tidal surge, the museum reopened its doors to the public in a brand new, H3-designed building on August 1.
The $7 million, 19,580-sf museum houses 10,000 sf of exhibits and gallery spaces, meeting rooms, a production shop, administrative areas, and storage. It is a final milestone representing six years of effort by the city, the museum, and the H3 Hardy Collaboration Architecture design team.
Leading the project was Biloxi-native Daria Pizzetta, H3 Partner-in-Charge. “Everything I knew as a child is gone,” Pizzetta says, whose grandmother donated much of the family’s maritime memorabilia to the museum just weeks before the hurricane. “This project [was] more than designing a museum, it’s rebuilding the heritage of my Gulf Coast hometown,” he said.
The materials used in the design of the museum are locally sourced and make reference to the Point Cadet neighborhood. The design itself mimics the seafood factories that were once housed in the neighborhood, incorporating a white clapboard patter, corrugated tin roofs, and open front porches. The building’s porch structures, as well as interior wood detailing, make reference to coastal wooden pier structures.
The building’s elevation meets Federal Emergency Management Agency requirements for constructing within a Coastal A flood plain.
A museum's premier artifact is the sloop Nydia, built in Biloxi in 1896. Nydia measures 30 feet long and 40 feet high, and is the focal point of the gallery that was designed around it. The use of glass as the primary enclosure of the main gallery creates a “ship in a bottle” effect, letting the Nydia be visible from the exterior.
Related Stories
| Aug 11, 2010
PBK, DLR Group among nation's largest K-12 school design firms, according to BD+C's Giants 300 report
A ranking of the Top 75 K-12 School Design Firms based on Building Design+Construction's 2009 Giants 300 survey. For more Giants 300 rankings, visit http://www.BDCnetwork.com/Giants
| Aug 11, 2010
Turner Building Cost Index dips nearly 4% in second quarter 2009
Turner Construction Company announced that the second quarter 2009 Turner Building Cost Index, which measures nonresidential building construction costs in the U.S., has decreased 3.35% from the first quarter 2009 and is 8.92% lower than its peak in the second quarter of 2008. The Turner Building Cost Index number for second quarter 2009 is 837.
| Aug 11, 2010
AGC unveils comprehensive plan to revive the construction industry
The Associated General Contractors of America unveiled a new plan today designed to revive the nation’s construction industry. The plan, “Build Now for the Future: A Blueprint for Economic Growth,” is designed to reverse predictions that construction activity will continue to shrink through 2010, crippling broader economic growth.
| Aug 11, 2010
New AIA report on embassies: integrate security and design excellence
The American Institute of Architects (AIA) released a new report to help the State Department design and build 21st Century embassies.
| Aug 11, 2010
Section Eight Design wins 2009 Open Architecture Challenge for classroom design
Victor, Idaho-based Section Eight Design beat out seven other finalists to win the 2009 Open Architecture Challenge: Classroom, spearheaded by the Open Architecture Network. Section Eight partnered with Teton Valley Community School (TVCS) in Victor to design the classroom of the future. Currently based out of a remodeled house, students at Teton Valley Community School are now one step closer to getting a real classroom.


