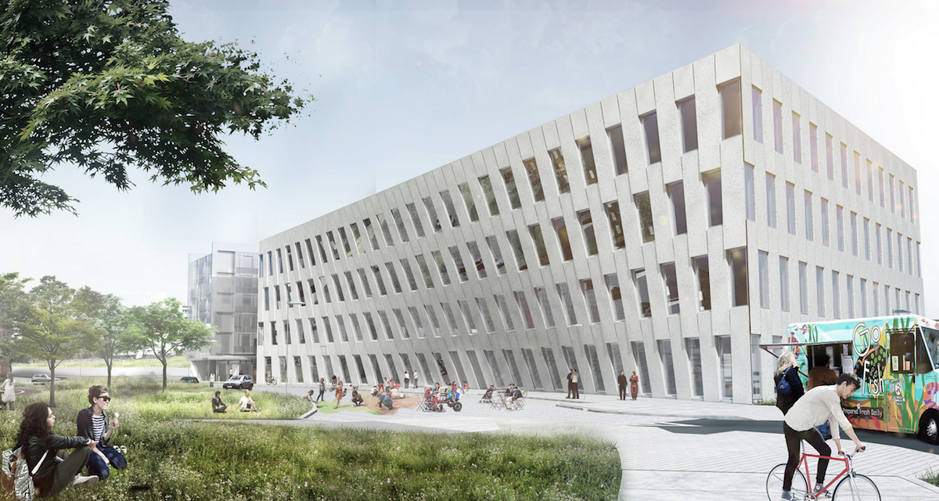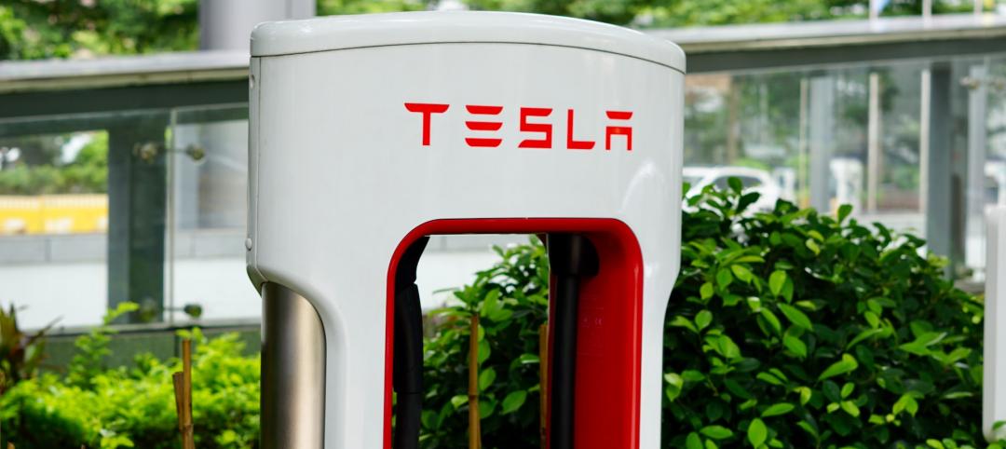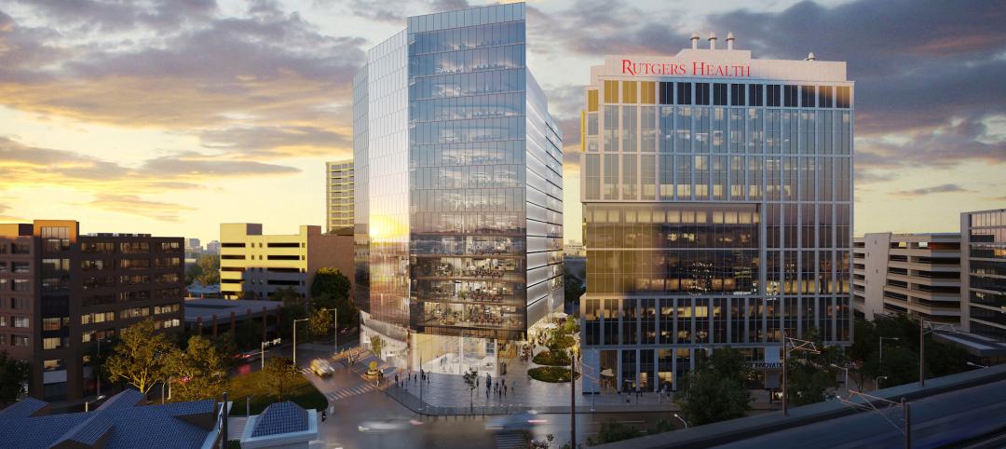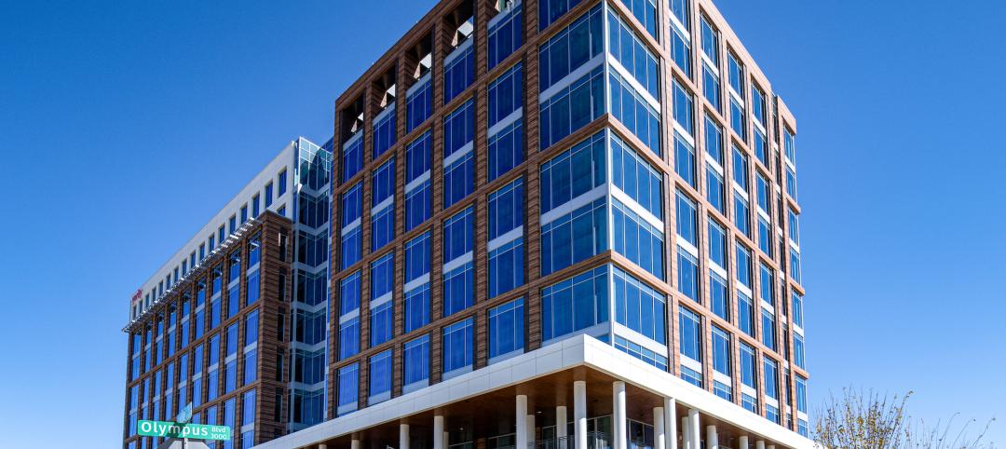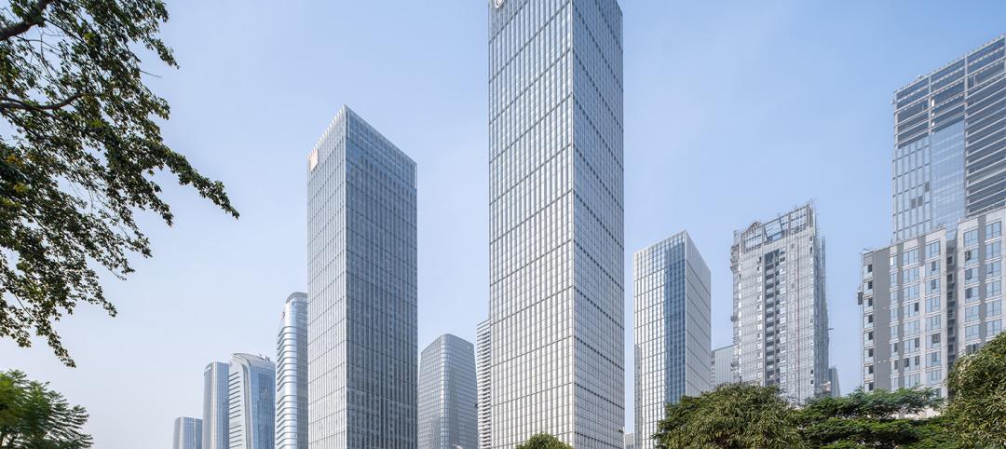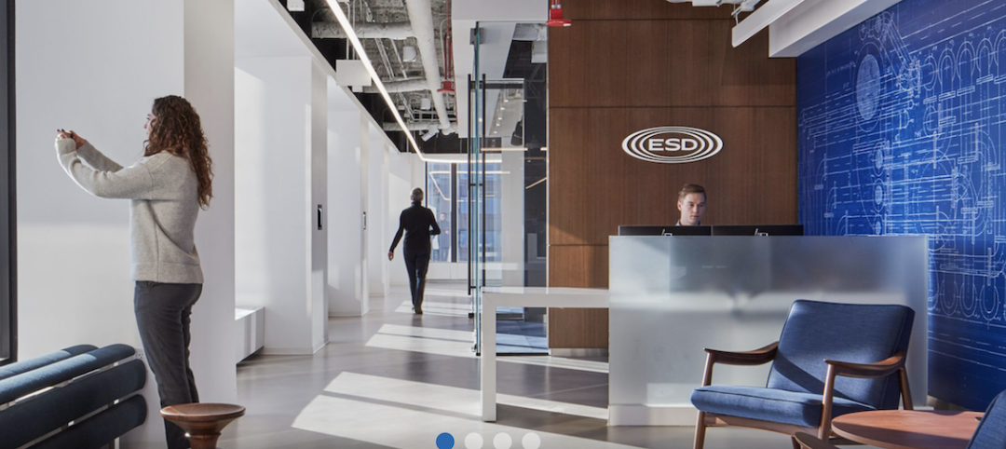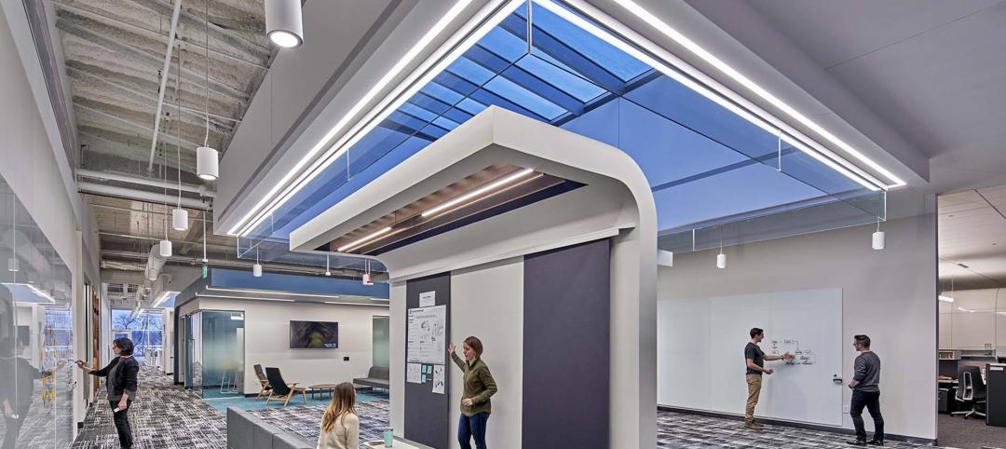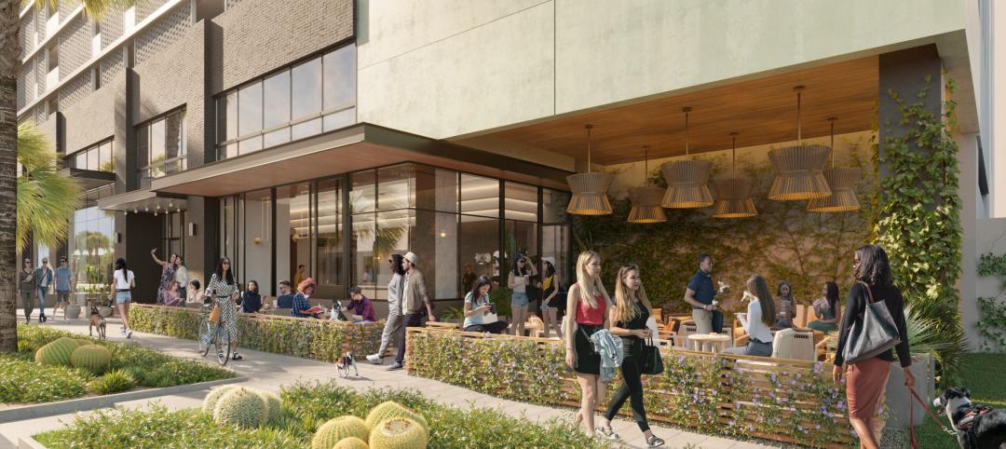Ground has broken for 1200 Interpid, a 94,000-sf office building designed by BIG at Philadelphia’s historic Navy Yard, ArchDaily reports. The project is commissioned by Liberty Property Trust and will mark the developer’s 14th project at Navy Yards, a 1200-acre office park.
Inhabitat describes the building’s design as “an optical illusion,” as the four-story structure appears to be leaning. To date, only rendering’s of the building’s exterior have been circulated.
The $35 million project will be built adjacent to a five-acre park called Central Green. BIG’s gravity-defying structure will be part of a mixed-used campus being developed by Liberty Property Trust.
“1200 Interpid will be a LEED Gold office building shaped by the encounter between Robert Stern’s master plan of rectangular city blocks and James Corner’s iconic, circular Central Green Park.
The building’s double curved, pre-cast concrete façade bows inwards to create a generous urban canopy that responds to the ‘shock wave’ of the park’s circular running track, activity pods, and planting vignettes—rippling outwards like rings in water to invade the building’s footprint. Shaped by the city grid, the cornice and remaining elevations return to the orthogonal design of the master plan, forming the building’s double curve and melding the neighborhood’s two dominant forms.
Referencing the Navy Yard’s maritime history while providing much needed natural light, a functioning periscope penetrates the core of the building, projecting views of the Navy Yard basin into the center of the elevator lobby. Visitors and employees will be able to admire the mothballed ships sitting in the adjacent docks, while embracing Central Green Park—connecting the building and its inhabitants to their surroundings.”
 Renderings courtesy of Bjarke Ingels Group
Renderings courtesy of Bjarke Ingels Group
 Renderings courtesy of Bjarke Ingels Group
Renderings courtesy of Bjarke Ingels Group
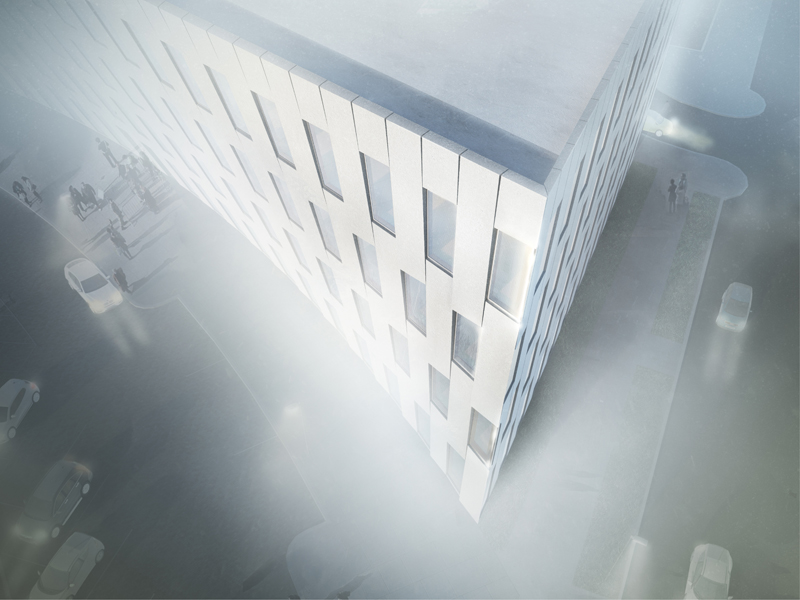 Renderings courtesy of Bjarke Ingels Group
Renderings courtesy of Bjarke Ingels Group
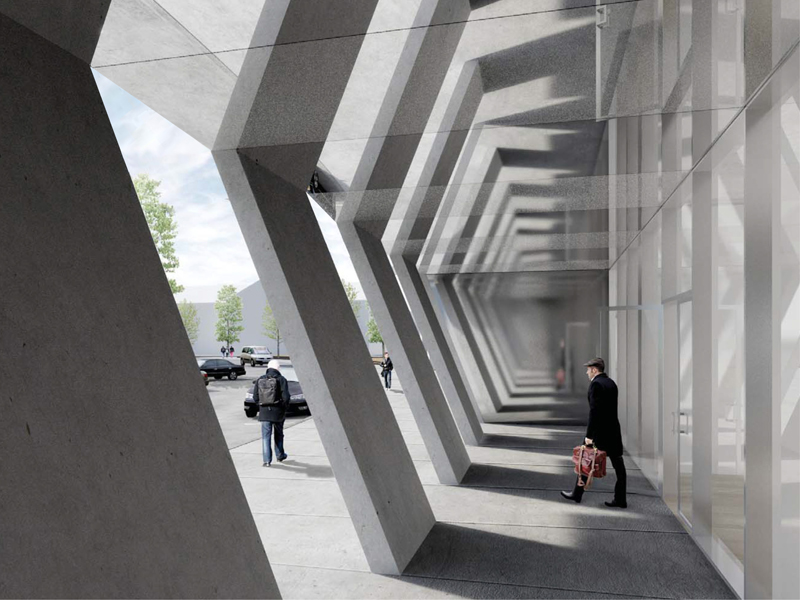 Renderings courtesy of Bjarke Ingels Group
Renderings courtesy of Bjarke Ingels Group
 Renderings courtesy of Bjarke Ingels Group
Renderings courtesy of Bjarke Ingels Group
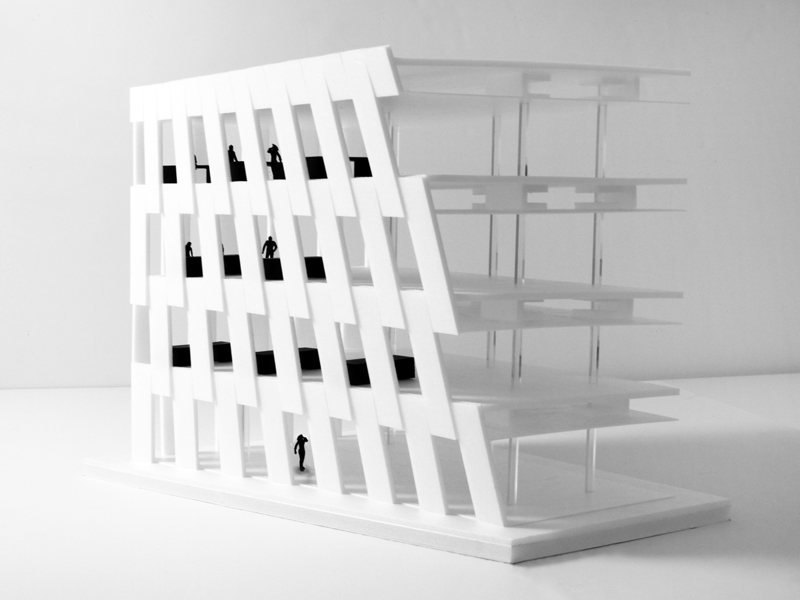 Renderings courtesy of Bjarke Ingels Group
Renderings courtesy of Bjarke Ingels Group
Related Stories
Office Buildings | Jun 26, 2023
Electric vehicle chargers are top priority for corporate office renters
Businesses that rent office space view electric vehicle (EV) charging stations as a top priority. More than 40% of companies in the Americas and EMEA (Europe, the Middle East and Africa) are looking to include EV charging stations in future leases, according to JLL’s 2023 Responsible Real Estate study.
Laboratories | Jun 23, 2023
A New Jersey development represents the state’s largest-ever investment in life sciences and medical education
In New Brunswick, N.J., a life sciences development that’s now underway aims to bring together academics and researchers to work, learn, and experiment under one roof. HELIX Health + Life Science Exchange is an innovation district under development on a four-acre downtown site. At $731 million, HELIX, which will be built in three phases, represents New Jersey’s largest-ever investment in life sciences and medical education, according to a press statement.
Office Buildings | Jun 15, 2023
An office building near DFW Airport is now home to two Alphabet companies
A five-minute drive from the Dallas-Fort Worth International Airport, the recently built 2999 Olympus is now home to two Alphabet companies: Verily, a life sciences business, and Wing, a drone delivery company. Verily and Wing occupy the top floor (32,000 sf and 4,000 sf, respectively) of the 10-story building, located in the lakeside, work-life-play development of Cypress Waters.
Engineers | Jun 14, 2023
The high cost of low maintenance
Walter P Moore’s Javier Balma, PhD, PE, SE, and Webb Wright, PE, identify the primary causes of engineering failures, define proactive versus reactive maintenance, recognize the reasons for deferred maintenance, and identify the financial and safety risks related to deferred maintenance.
Mixed-Use | Jun 12, 2023
Goettsch Partners completes its largest China project to date: a mixed-used, five-tower complex
Chicago-based global architecture firm Goettsch Partners (GP) recently announced the completion of its largest project in China to date: the China Resources Qianhai Center, a mixed-use complex in the Qianhai district of Shenzhen. Developed by CR Land, the project includes five towers totaling almost 472,000 square meters (4.6 million sf).
Mixed-Use | Jun 6, 2023
Public-private partnerships crucial to central business district revitalization
Central Business Districts are under pressure to keep themselves relevant as they face competition from new, vibrant mixed-use neighborhoods emerging across the world’s largest cities.
Energy-Efficient Design | Jun 5, 2023
Implementing an ‘asset drawdown strategy’ for site decarbonization
Solidifying a decarbonization plan via an “asset drawdown strategy” that carefully considers both capital and operating costs represents a game-changing opportunity for existing properties to compete with new projects.
Office Buildings | Jun 5, 2023
Office design in the era of Gen Z, AI, and the metaverse
HOK workplace and interior design experts Kay Sargent and Tom Polucci share how the hybrid office is evolving in the era of artificial intelligence, Gen Z, and the metaverse.
Urban Planning | Jun 2, 2023
Designing a pedestrian-focused city in downtown Phoenix
What makes a city walkable? Shepley Bulfinch's Omar Bailey, AIA, LEED AP, NOMA, believes pedestrian focused cities benefit most when they're not only easy to navigate, but also create spaces where people can live, work, and play.
Mixed-Use | Jun 1, 2023
The Moore Building, a 16-story office and retail development, opens in Nashville’s Music Row district
Named after Elvis Presley’s onetime guitarist, The Moore Building, a 16-story office building with ground-floor retail space, has opened in Nashville’s Music Row district. Developed by Portman and Creed Investment Company and designed by Gresham Smith, The Moore Building offers 236,000 sf of office space and 8,500 sf of ground-floor retail.


