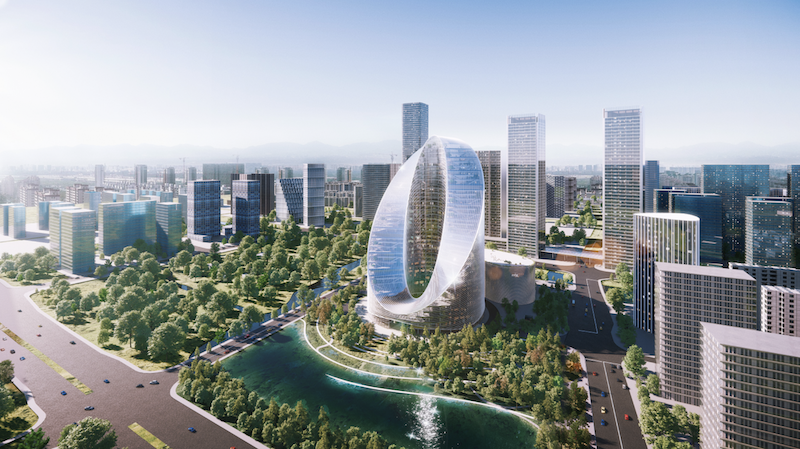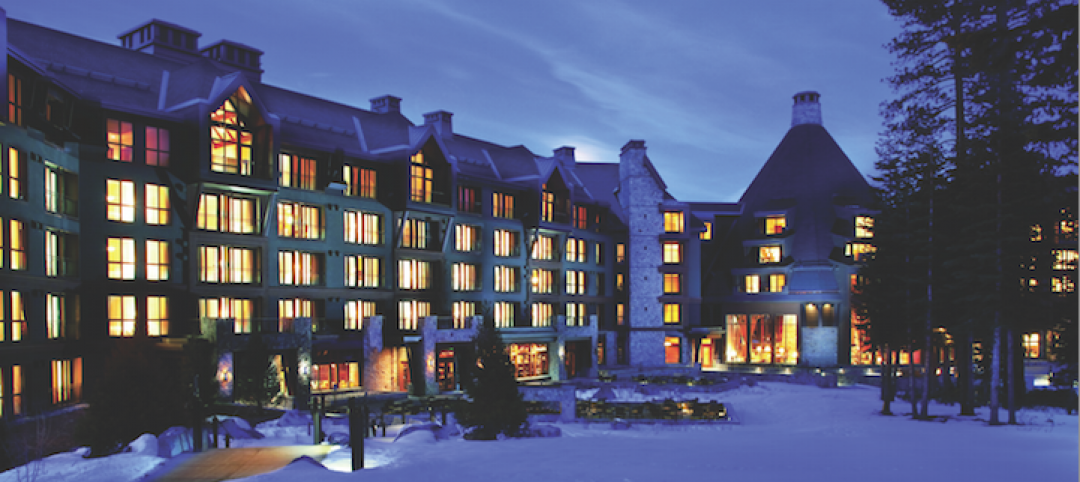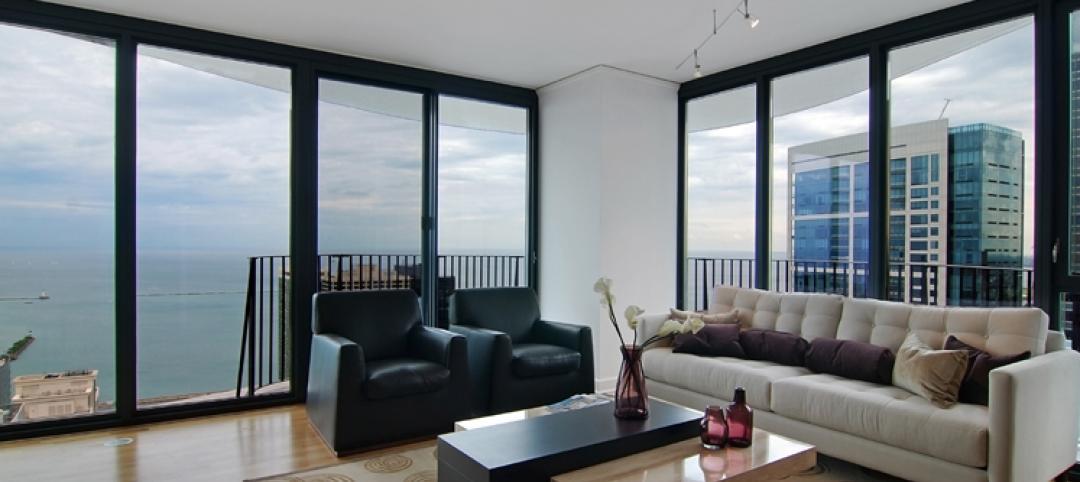OPPO, China’s largest smartphone company, will soon have a new headquarters space courtesy of Bjarke Ingels Group. The new OPPO R&D Headquarters will be located in the heart of Yuhang District, Hangzhou, between a natural lake, an urban center, and a 10,000-sm park. The OPPO R&D Headquarters tower, also known as O-Tower, will include 1.7 million sf of office space and 732,000 sf of retail space. It will act as a new landmark and gateway to the Future Sci-Tech City and Hangzhou itself.
O-Tower’s design translates a traditional office slab with the perfect depth for access to daylight into a cylindrical courtyard building that is compact but also provides large, contiguous floor area. The southern edge of the building will be pushed down to the ground to minimize the external surge area of the more solar exposed facade while maximizing views out from the inward facade, which is self-shaded from solar gain by the geometry of the tower. The facade will be wrapped with adaptive facade louvers that are oriented according to sun angles and building geometry to reduce solar gain by up to 52%.
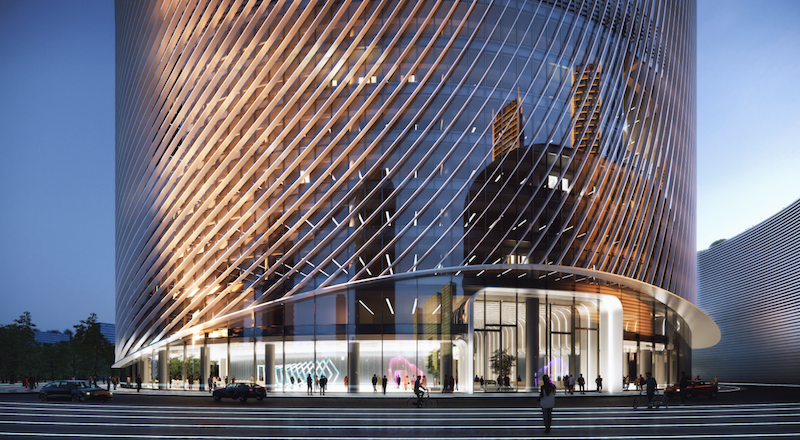
A series of triple-height void spaces and interconnected terraces under the sloping O roof will provide casual and physical connectivity between floors as well as biophilic social spaces and shortcuts for all OPPO staff.
A publicly accessible courtyard will rest at the heart of O-Tower and become an urban living room for the city. The courtyard will transition from a mineral hardscape at the center into a lush, green landscape as it extends out toward the waterfront. The space will provide fresh air, retain water, and support a biodiverse public realm that connects to the daily life of the city.
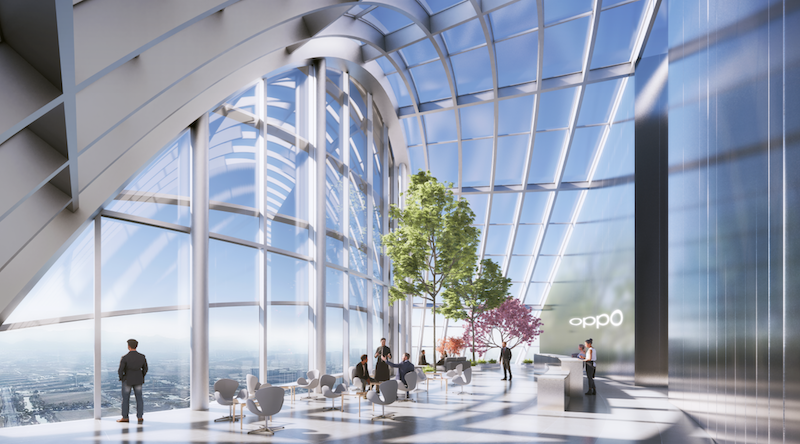
The ground floor will be open with an interconnected public space that leads visitors and staff through lobbies, exhibition spaces, or out to the park. The first three floors will be reserved for public programming and include exhibition space, conference centers, a canteen, and an incubator for external workshops. On the upper floors, a dedicated OPPO canteen as well as executive and VIP lounges will overlook Hangzhou’s wetlands alongside the triple-height interconnected atria under the O-ring facade. All of the building’s floors will integrate workspaces with biophilia and social spaces.
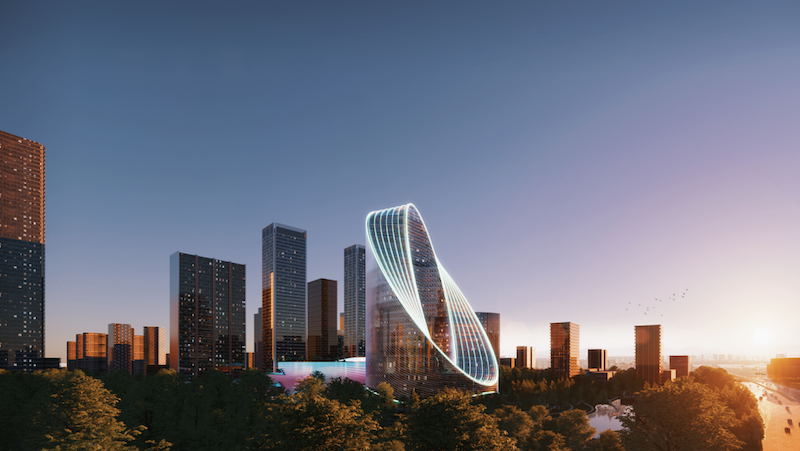
Flexible floor plates will range from spacious and large floors suitable for R&D departments and social projects to smaller, more traditional floors for administration and executive functions.
The design for the O-Tower has been developed by BIG in collaboration with ZIAD (Local Design Institute), Co-Create Golden Technique Project Management (Client Project Managers), RBS (Structural Engineers), RFR (Façade Consultants), WSP (Traffic, MEP, VT Consultant), BPI (Lighting designer), Savills (Programming consultant), TFP (Foodservice planner), and UAD (Traffic evaluation agency).
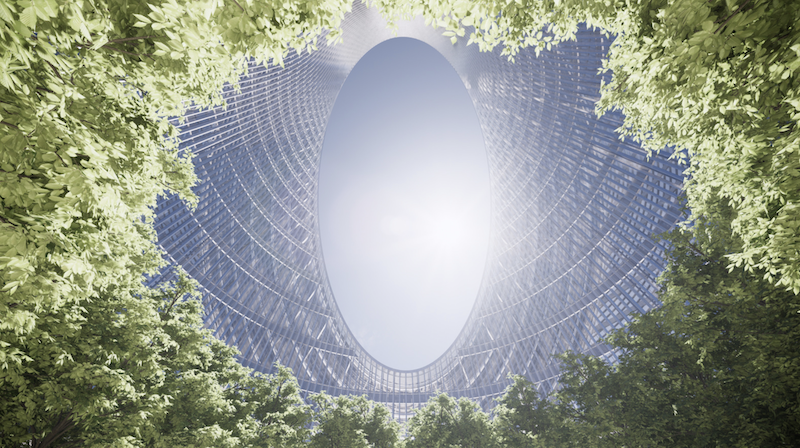
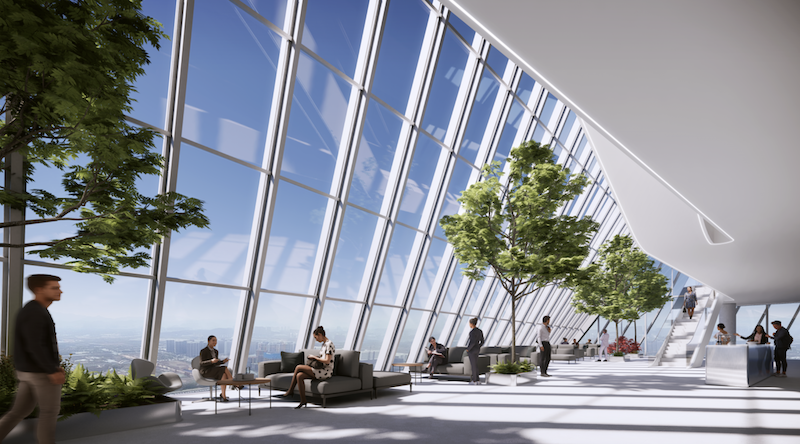
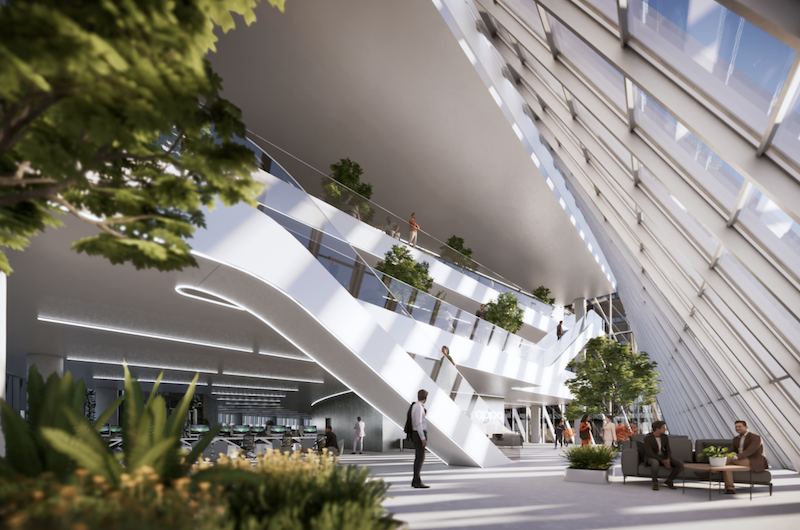
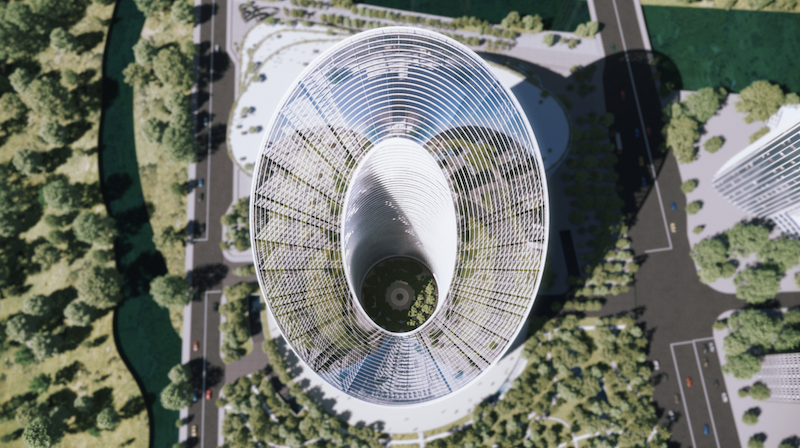
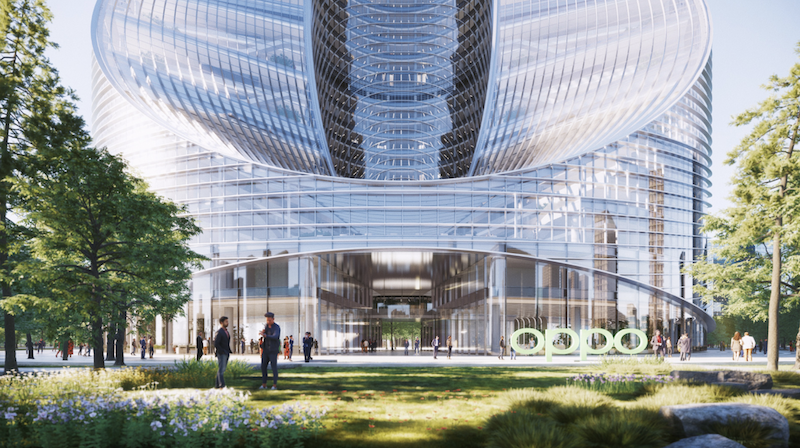
Related Stories
| Sep 30, 2010
Luxury hotels lead industry in green accommodations
Results from the American Hotel & Lodging Association’s 2010 Lodging Survey showed that luxury and upper-upscale hotels are most likely to feature green amenities and earn green certifications. Results were tallied from 8,800 respondents, for a very respectable 18% response rate. Questions focused on 14 green-related categories, including allergy-free rooms, water-saving programs, energy management systems, recycling programs, green certification, and green renovation.
| Sep 13, 2010
Conquering a Mountain of Construction Challenges
Brutal winter weather, shortages of materials, escalating costs, occasional visits from the local bear population-all these were joys this Building Team experienced working a new resort high up in the Sierra Nevada.
| Aug 11, 2010
Accor North America launches green hotel pilot program
Accor North America, a division of Accor Hospitality, has announced that it will pilot the Green Key Eco-Rating Program within its portfolio in the United States in 2010. Green Key is the first program of its kind to rank, certify and inspect hotels and resorts based on their commitment to sustainable "green" practices; the Accor North America pilot will involve 20 properties.
| Aug 11, 2010
CTBUH changes height criteria; Burj Dubai height increases, others decrease
The Council on Tall Buildings and Urban Habitat (CTBUH)—the international body that arbitrates on tall building height and determines the title of “The World’s Tallest Building”—has announced a change to its height criteria, as a reflection of recent developments with several super-tall buildings.
| Aug 11, 2010
Jacobs, Arup, AECOM top BD+C's ranking of the nation's 75 largest international design firms
A ranking of the Top 75 International Design Firms based on Building Design+Construction's 2009 Giants 300 survey. For more Giants 300 rankings, visit http://www.BDCnetwork.com/Giants
| Aug 11, 2010
See what $3,000 a month will get you at Chicago’s Aqua Tower
Magellan Development Group has opened three display models for the rental portion of Chicago’s highly anticipated Aqua Tower, designed by Jeanne Gang. Lease rates range from $1,498 for a studio to $3,111 for a two-bedroom unit with lake views.
| Aug 11, 2010
Architecture Billings Index flat in May, according to AIA
After a slight decline in April, the Architecture Billings Index was up a tenth of a point to 42.9 in May. As a leading economic indicator of construction activity, the ABI reflects the approximate nine to twelve month lag time between architecture billings and construction spending. Any score above 50 indicates an increase in billings.
| Aug 11, 2010
Construction employment declined in 333 of 352 metro areas in June
Construction employment declined in all but 19 communities nationwide this June as compared to June-2008, according to a new analysis of metropolitan-area employment data released today by the Associated General Contractors of America. The analysis shows that few places in America have been spared the widespread downturn in construction employment over the past year.


