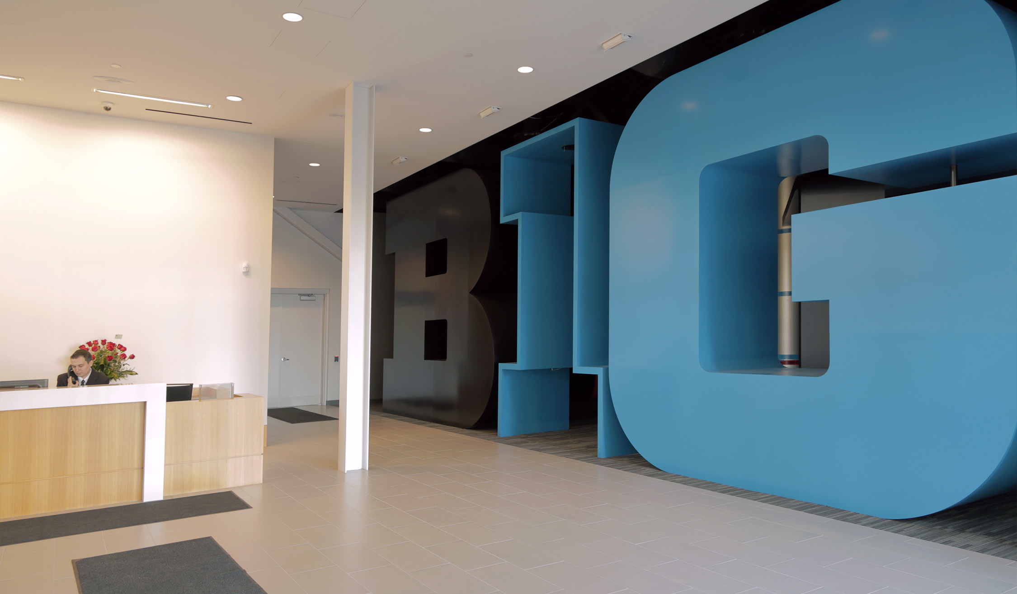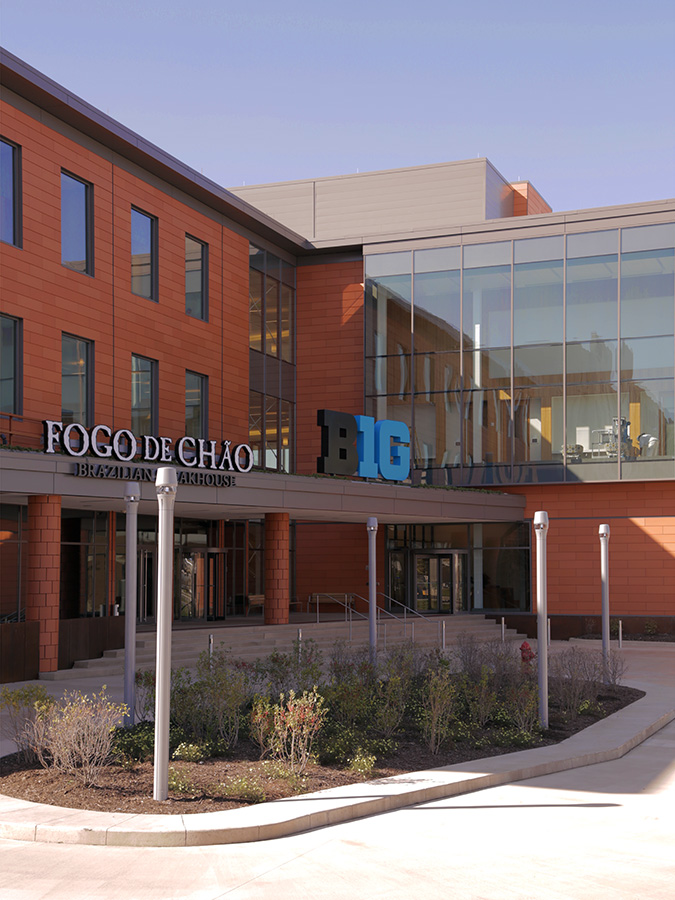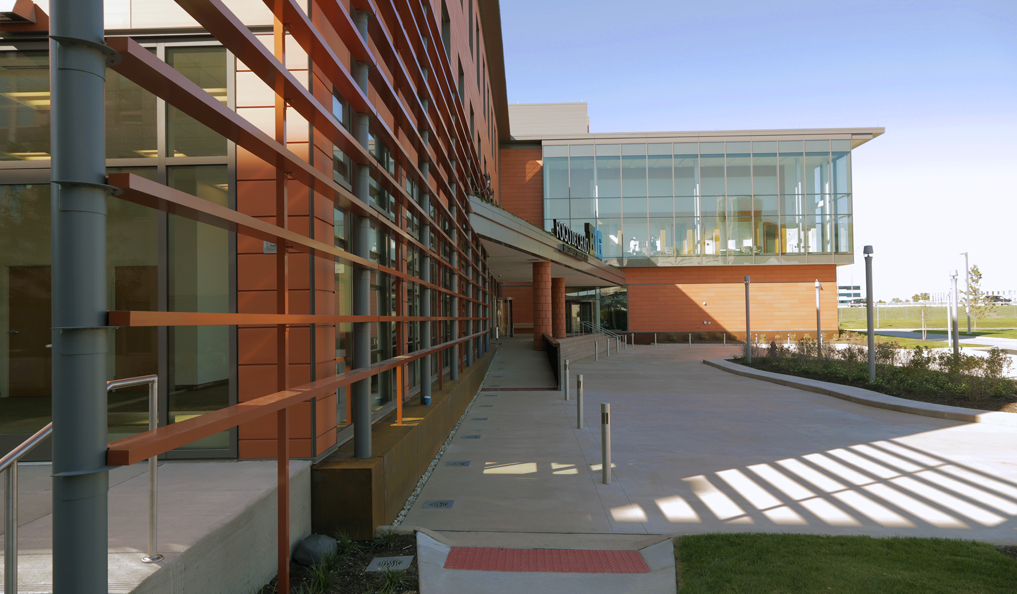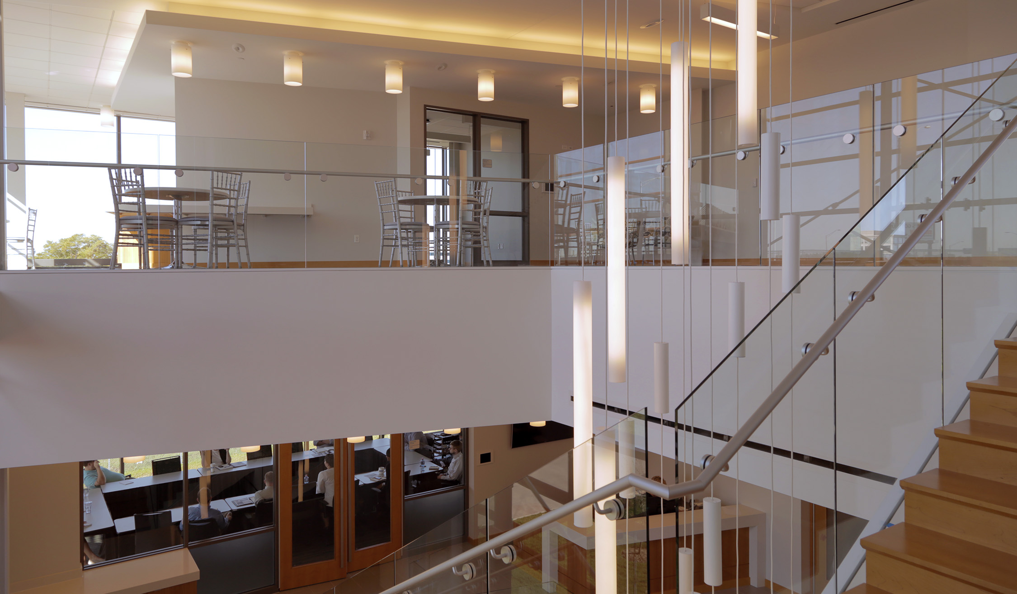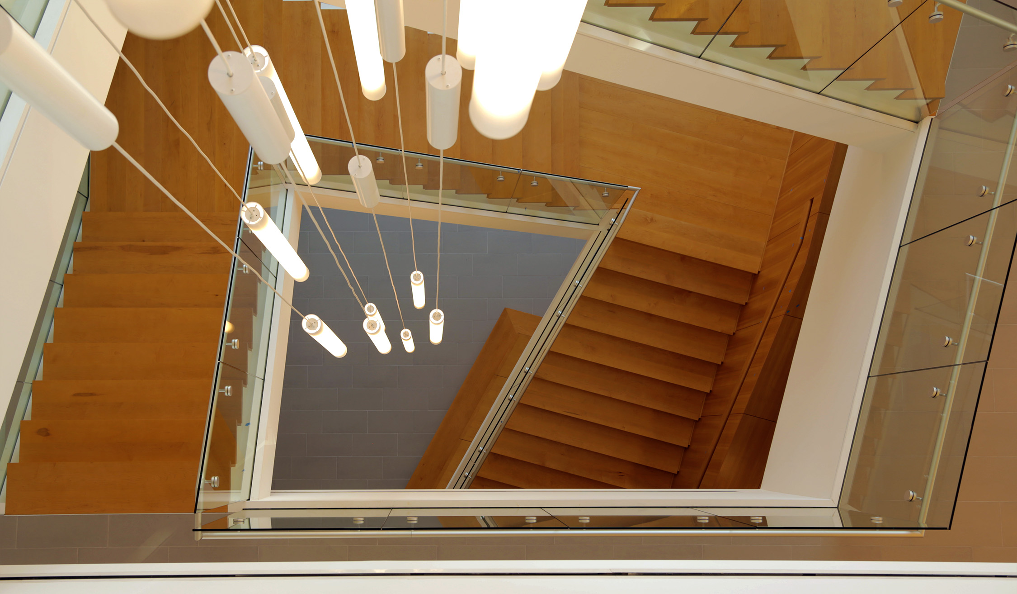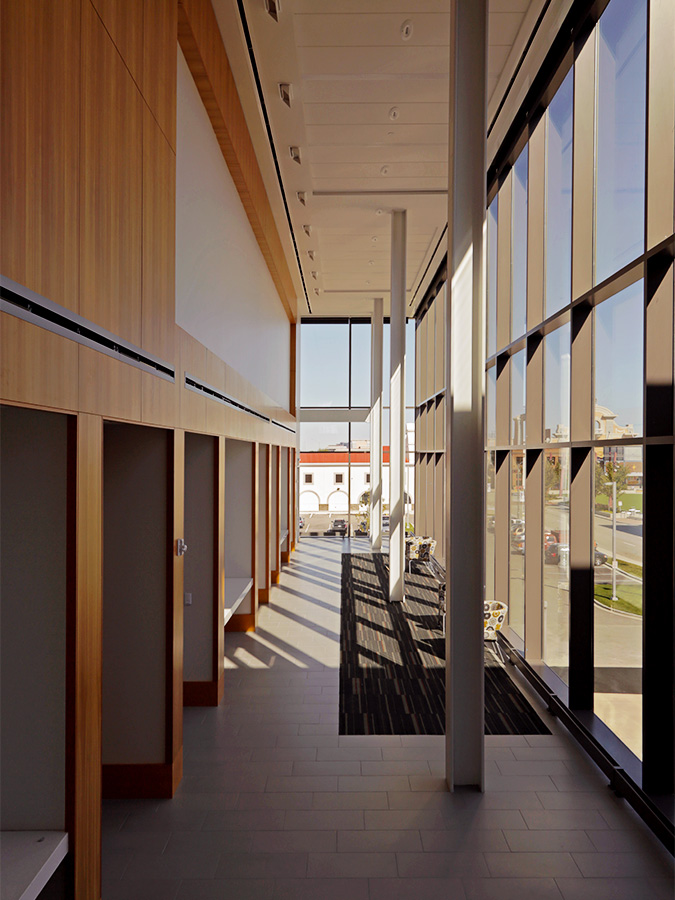With 12 institutions, 280 national championships, and 120 years of historic intercollegiate sports, the Big Ten Conference will continue its mission of “honoring legends and building leaders” in a new $20 million, 50,000-sf headquarters in Rosemont, Ill.
The mixed-use HQ features a 3,500-sf interactive museum on the first floor showcasing past and present legends. The building also includes a conference center on the second floor for more than 130 annual Big Ten academic and athletic meetings that educate tomorrow’s Conference leaders. Oh, and don’t forget the 10,000-sf Brazilian steakhouse, Fogo de Chao, on the first floor. Athletes need to eat, too.
The facility will also include an office for the Village of Rosemont, a Big Ten visitor’s center, catering kitchen, fitness center, dining area, office space for the Conference’s 40 on-site staff members, and a third floor video command center, where conference officials can train and monitor games on eight, 60-inch LCD screens and one 130-inch screen with separate, sound-isolated booths. Conference officials also have the ability to broadcast on the Big Ten Network from the command center.
“The completion of our hew headquarters has given us the space needed for our staff to function properly while leaving room for future growth,” said Brad Traviolia, Deputy Commissioner, Big Ten Conference. “The state-of-the-art conference center allows us to host gatherings of leaders from our member institutions as well as from across the country.”
Fast-tracked construction
Fast-tracked to meet the first of the Conference’s meetings last year, Leopardo Companies, Inc. (www.leopardo.com), the project’s contractor, worked with base-building and other space-specific architects as well as the building’s structural and MEP engineers to complete the facility in just under a year, opening in October 2013.
Beginning construction in the late fall of 2012 created a challenge for Leopardo, which had to battle Chicago’s severe winter weather on multiple occasions.
“We needed to get the pad constructed and complete all the underground utility work as quickly as possible, pouring the slab on grade before we even erected the steel to save time and money for the client, relative to the imminent winter weather at the time,” said Leigh McMillen, vice president, Leopardo. Even so, a massive wind tunnel threatened the completion of the second and third floor concrete, and a temporary enclosure had to be rebuilt during construction before successfully completing the slab.
Once construction started, the decision was made to finish the interior of the museum space instead of just a core and shell build out, with the same fast-tracked delivery. Leopardo suggested a depressed slab, or 6-inch computer access floor, to provide the flexibility to both move interactive displays as needed over time and also the right amount of cooling/heating. With a depressed slab, Leopardo successfully finished the slab-on-grade pour before the weather worsened, saving money on winter conditions and expediting the schedule. Improved safety was another benefit of having the slab-on-grade poured early. Working off of a flat, finished concrete slab ensures each ladder, scaffold and lift had a firm footing to the ground.
A unique terra cotta rain screen was specified for the building’s exterior in orange to resemble real brick. Manufactured in Europe, the 1x4-foot clay panels hang on a steel rail system that’s mounted to the building’s exterior framing. In its highest profile application to date and its debut in the Chicago area, Leopardo teamed with another Midwest contractor to meet the distinctive challenges that came with its installation.
"I think the idea and execution of a multi-functional space?office, museum and restaurant?is a good example of the construction team finding an innovative solution," said Brad Traviolia, Deputy Commissioner, Big Ten Conference. "Working with Leopardo on solutions like this make the building what it is today and we are extremely pleased with the finished product."
Located in the heart of Rosemont’s new MB Financial Bank entertainment district, the most recognized brand in intercollegiate sports history just got BIGger.
Related Stories
Architects | Mar 15, 2024
4 ways to streamline your architectural practice
Vessel Architecture's Lindsay Straatmann highlights four habits that have helped her discover the key to mastering efficiency as an architect.
Healthcare Facilities | Mar 15, 2024
First comprehensive cancer hospital in Dubai to host specialized multidisciplinary care
Stantec was selected to lead the design team for the Hamdan Bin Rashid Cancer Hospital, Dubai’s first integrated, comprehensive cancer hospital. Named in honor of the late Sheikh Hamdan Bin Rashid Al Maktoum, the hospital is scheduled to open to patients in 2026.
Codes and Standards | Mar 15, 2024
Technical brief addresses the impact of construction-generated moisture on commercial roofing systems
A new technical brief from SPRI, the trade association representing the manufacturers of single-ply roofing systems and related component materials, addresses construction-generated moisture and its impact on commercial roofing systems.
Sports and Recreational Facilities | Mar 14, 2024
First-of-its-kind sports and rehabilitation clinic combines training gym and healing spa
Parker Performance Institute in Frisco, Texas, is billed as a first-of-its-kind sports and rehabilitation clinic where students, specialized clinicians, and chiropractic professionals apply neuroscience to physical rehabilitation.
Market Data | Mar 14, 2024
Download BD+C's March 2024 Market Intelligence Report
U.S. construction spending on buildings-related work rose 1.4% in January, but project teams continue to face headwinds related to inflation, interest rates, and supply chain issues, according to Building Design+Construction's March 2024 Market Intelligence Report (free PDF download).
Apartments | Mar 13, 2024
A landscaped canyon runs through this luxury apartment development in Denver
Set to open in April, One River North is a 16-story, 187-unit luxury apartment building with private, open-air terraces located in Denver’s RiNo arts district. Biophilic design plays a central role throughout the building, allowing residents to connect with nature and providing a distinctive living experience.
Sustainability | Mar 13, 2024
Trends to watch shaping the future of ESG
Gensler’s Climate Action & Sustainability Services Leaders Anthony Brower, Juliette Morgan, and Kirsten Ritchie discuss trends shaping the future of environmental, social, and governance (ESG).
Affordable Housing | Mar 12, 2024
An all-electric affordable housing project in Southern California offers 48 apartments plus community spaces
In Santa Monica, Calif., Brunson Terrace is an all-electric, 100% affordable housing project that’s over eight times more energy efficient than similar buildings, according to architect Brooks + Scarpa. Located across the street from Santa Monica College, the net zero building has been certified LEED Platinum.
Museums | Mar 11, 2024
Nebraska’s Joslyn Art Museum to reopen this summer with new Snøhetta-designed pavilion
In Omaha, Neb., the Joslyn Art Museum, which displays art from ancient times to the present, has announced it will reopen on September 10, following the completion of its new 42,000-sf Rhonda & Howard Hawks Pavilion. Designed in collaboration with Snøhetta and Alley Poyner Macchietto Architecture, the Hawks Pavilion is part of a museum overhaul that will expand the gallery space by more than 40%.
Affordable Housing | Mar 11, 2024
Los Angeles’s streamlined approval policies leading to boom in affordable housing plans
Since December 2022, Los Angeles’s planning department has received plans for more than 13,770 affordable units. The number of units put in the approval pipeline in roughly one year is just below the total number of affordable units approved in Los Angeles in 2020, 2021, and 2022 combined.


