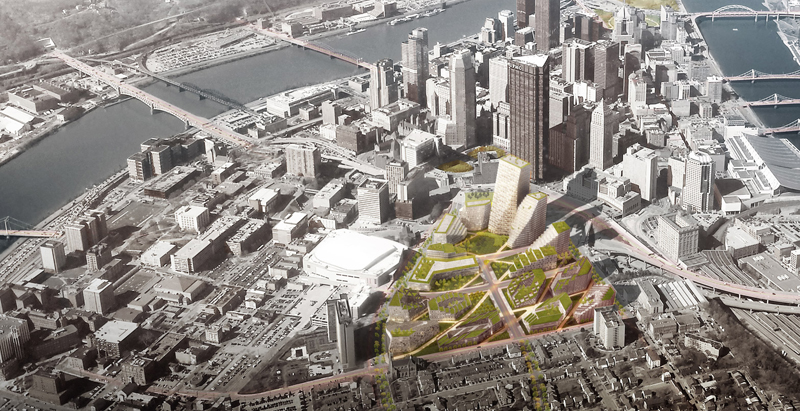Pittsburgh is bracing itself for what The Architect’s Newspaper calls “BIG news”: Private developers have hired the hot Danish firm, led by Bjarke Ingels, along with Atelier Ten and West 8 Landscape Architects, to create a master plan for 28 acres of Pittsburgh’s Lower Hill District.
The developers, McCormack Baron Salazar and hockey team Pittsburgh Penguins, plan to redevelop public space around the Civic Arena and build “dialogue with the city’s vertiginous topography to create bike and pedestrian paths,” the Architect’s Newspaper reports.
“The paths are turned and twisted to always find a gentle sloping path leading pedestrians and bicyclists comfortably up and down the hillside,” said Bjarke Ingels in a statement. “The resulting urban fabric combines a green network of effortless circulation with a quirky character reminiscent of a historical downtown. Topography and accessibility merging to create a unique new part of Pittsburgh.”
Dezeen reports that for the public realm, West 8 has “proposed granite outcroppings that take their cue from the region's mountainous landscape.”
"The site, with its slopes and views, is perfectly suited for bringing an experience of the native landscape to this urban condition," Jamie Maslyn, a Partner at West 8, told Dezeen.
A cost of around $500 million is expected for the project’s execution. The plan includes 1.2 million sf dedicated to residential construction, as well as 1.25 million sf for retail and commercial space. Developers expect to break ground in 2016.
“The master plan for the Lower Hill District is created by supplementing the existing street grid with a new network of parks and paths shaped to optimize the sloping hill side for human accessibility for all generations,” Ingels said in a statement.
Atelier Ten’s environmental consultants are developing sustainable and efficient systems for the master plan, including guidelines that encourage district heating and cooling, as well as stormwater retention for on-site irrigation.
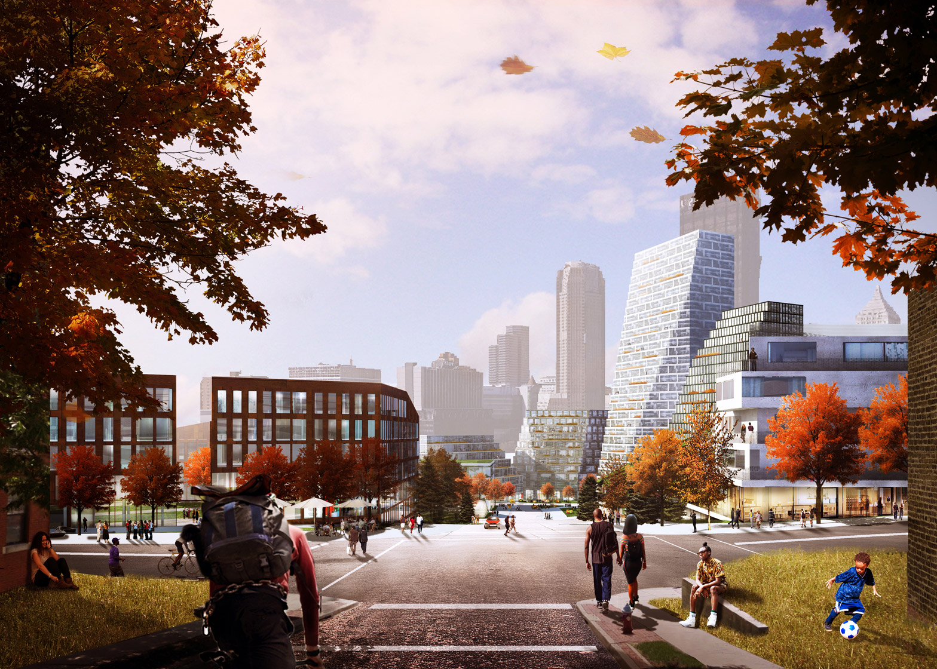
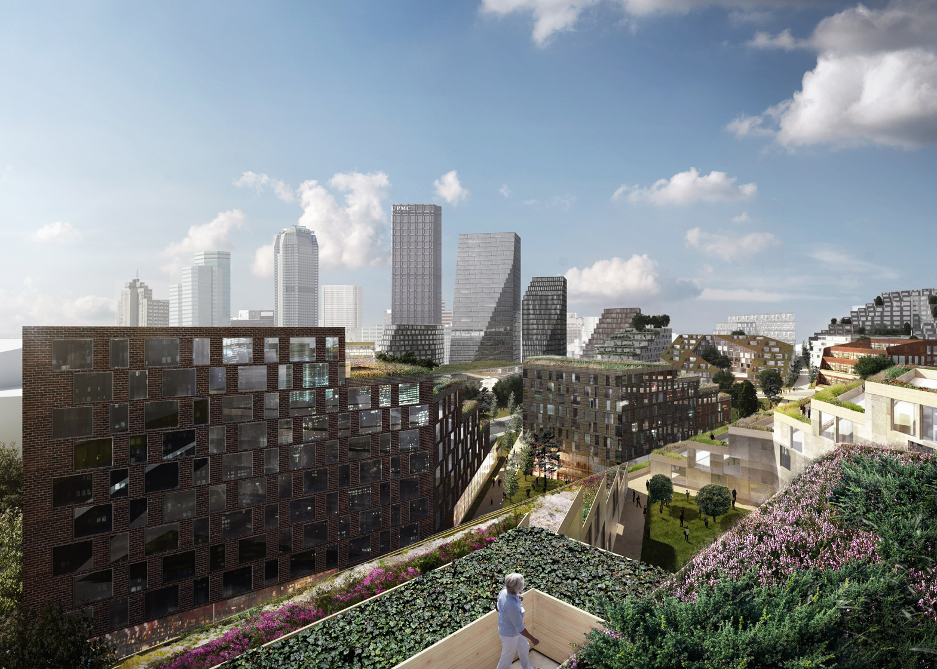
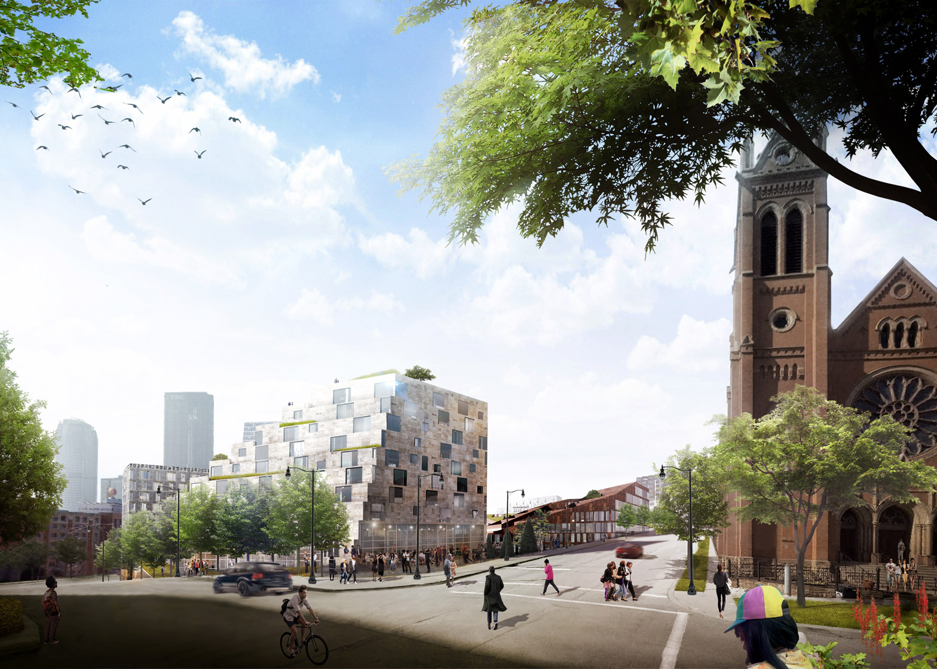
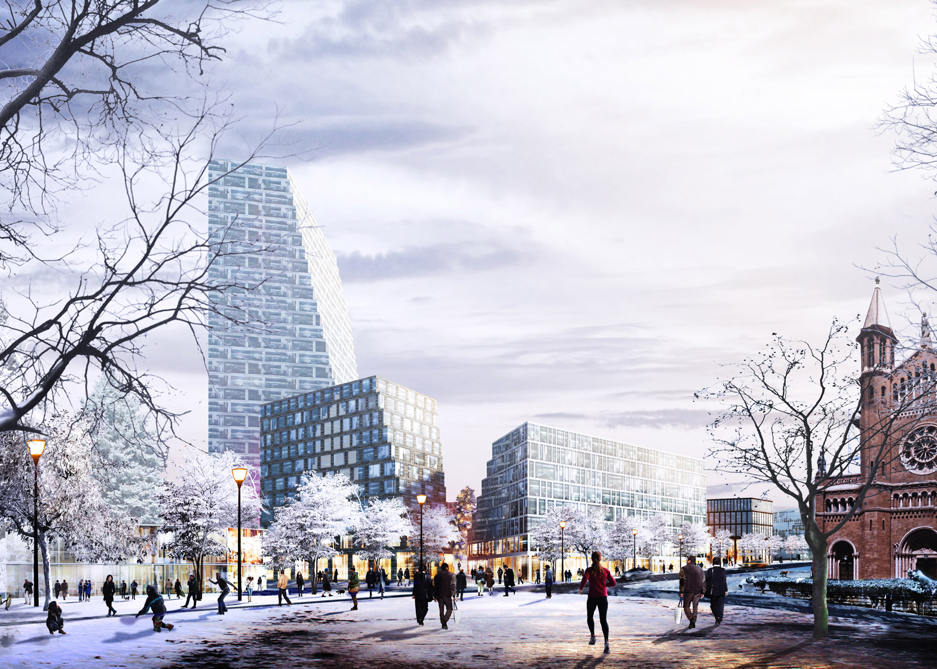
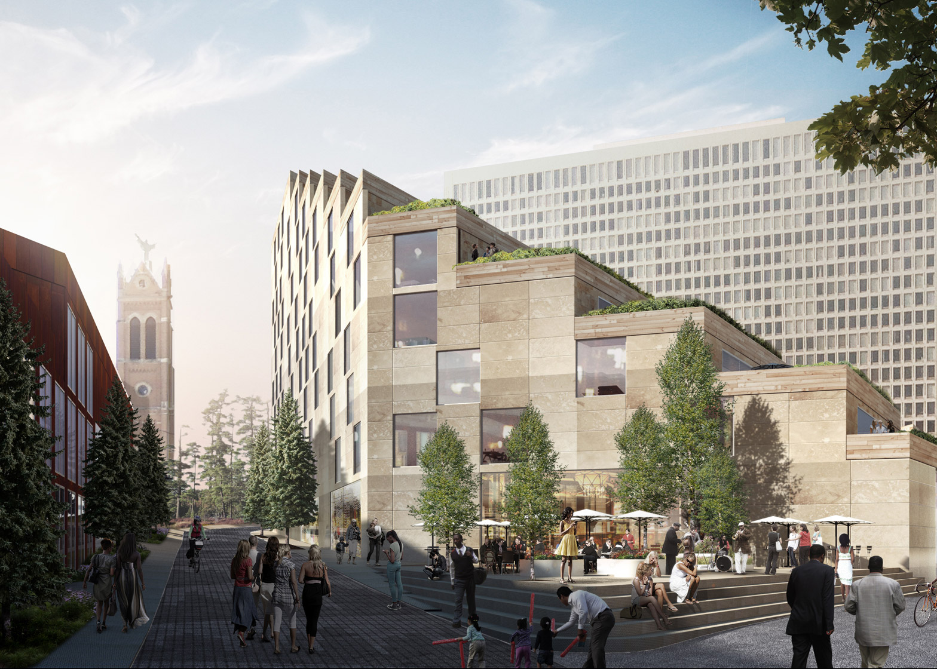
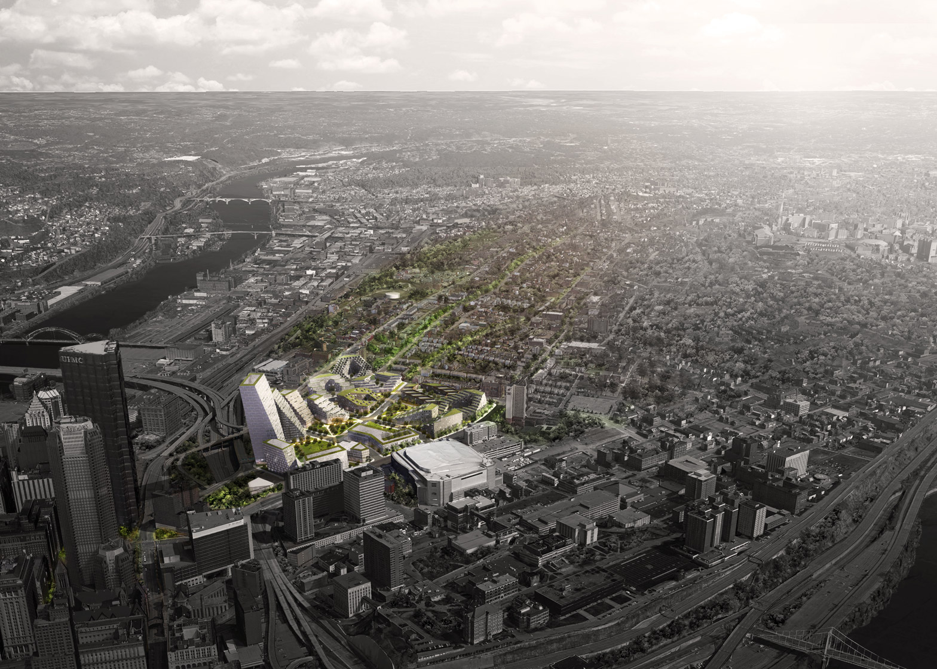
Related Stories
| Aug 11, 2010
PCL Construction, HITT Contracting among nation's largest commercial building contractors, according to BD+C's Giants 300 report
A ranking of the Top 50 Commercial Contractors based on Building Design+Construction's 2009 Giants 300 survey. For more Giants 300 rankings, visit http://www.BDCnetwork.com/Giants
| Aug 11, 2010
Webcor, Hunt Construction lead the way in mixed-use construction, according to BD+C's Giants 300 report
A ranking of the Top 30 Mixed-Use Contractors based on Building Design+Construction's 2009 Giants 300 survey. For more Giants 300 rankings, visit http://www.BDCnetwork.com/Giants
| Aug 11, 2010
Clark Group, Hensel Phelps among nation's largest federal government contractors, according to BD+C's Giants 300 report
A ranking of the Top 40 Federal Government Contractors based on Building Design+Construction's 2009 Giants 300 survey. For more Giants 300 rankings, visit http://www.BDCnetwork.com/Giants
| Aug 11, 2010
Report: Fraud levels fall for construction industry, but companies still losing $6.4 million on average
The global construction, engineering and infrastructure industry saw a significant decline in fraud activity with companies losing an average of $6.4 million over the last three years, according to the latest edition of the Kroll Annual Global Fraud Report, released today at the Association of Corporate Counsel’s 2009 Annual Meeting in Boston. This new figure represents less than half of last year’s amount of $14.2 million.
| Aug 11, 2010
Jacobs, HDR top BD+C's ranking of the nation's 100 largest institutional building design firms
A ranking of the Top 100 Institutional Design Firms based on Building Design+Construction's 2009 Giants 300 survey. For more Giants 300 rankings, visit http://www.BDCnetwork.com/Giants
| Aug 11, 2010
Walt Disney Family Museum planned in San Francisco
Construction is under way on a new museum dedicated to the man behind the Disney empire. Set to open this fall in San Francisco, the Walt Disney Family Museum will feature 10 galleries, starting with Disney's beginnings on a Missouri farm.
| Aug 11, 2010
Draft NIST report on Cowboys practice facility collapse released for public comment
A fabric-covered, steel frame practice facility owned by the National Football League’s Dallas Cowboys collapsed under wind loads significantly less than those required under applicable design standards, according to a report released today for public comment by the Commerce Department's National Institute of Standards and Technology (NIST).
| Aug 11, 2010
David Rockwell unveils set for upcoming Oscar show
The Academy of Motion Picture Arts and Sciences and 82nd Academy Awards® production designer David Rockwell unveiled the set for the upcoming Oscar show.
| Aug 11, 2010
Renovated city hall to revitalize California city
Los Angeles-based Nadel Architects has completed a $91 million revitalization of three landmark buildings in the Richmond (Calif.) Civic Center: City Hall, the Hall of Justice, and the Civic Auditorium/Art Center. Replacement of exterior glazing, rehabilitation of the exterior envelope, and installation of stone panels and brick bring the center back to its 1930s feel.


