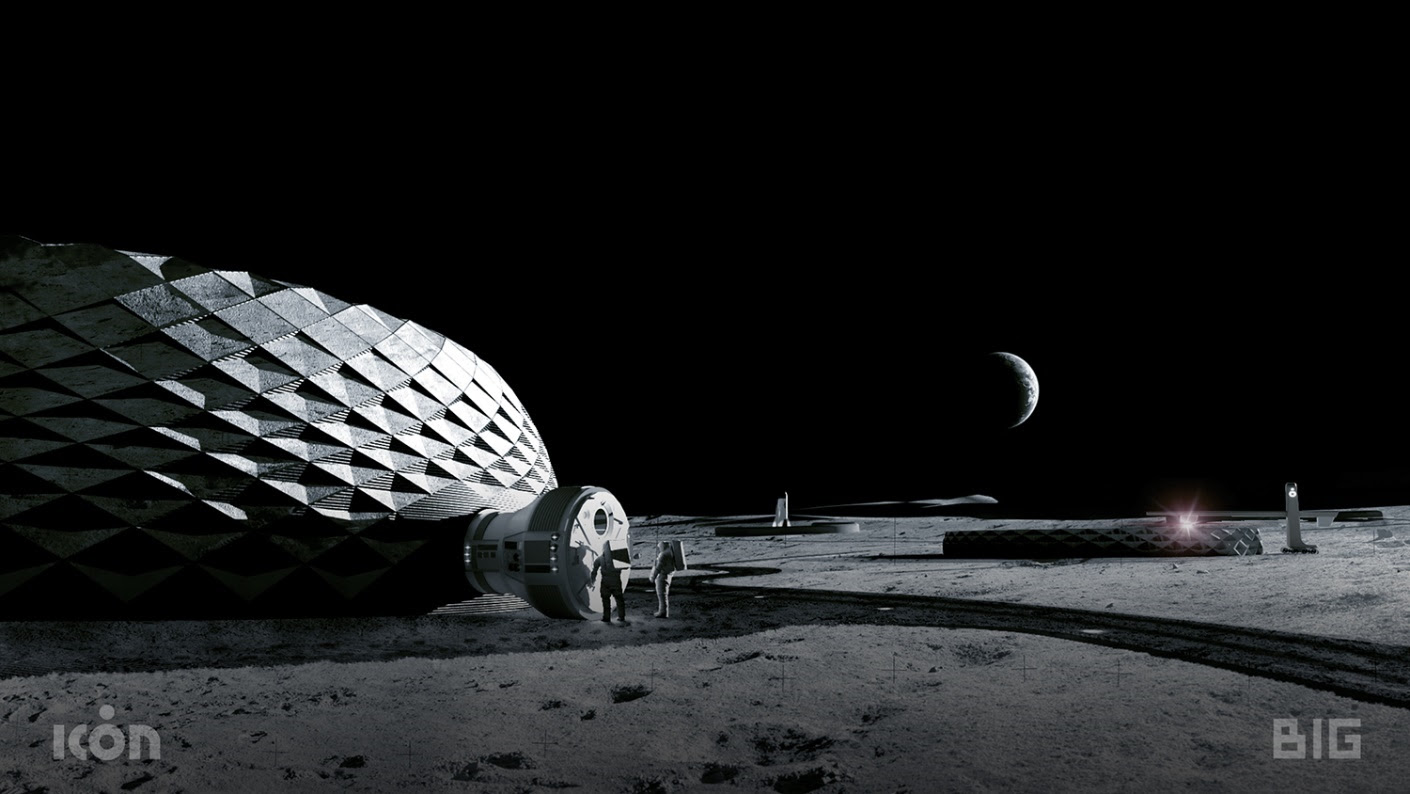BIG has partnered with ICON, a developer of advanced construction technologies, and with SEArch+, to begin designing Project Olympus, a sustainable lunar habitat that will be the first human foray into extra-terrestrial construction. Project Olympus includes robust structures that provide better thermal, radiation, and micrometeorite protection than metal or inflatable habitats can offer.
In partnership with NASA’s Marshall Space Flight Center, ICON will test lunar soil simulant with various processing and printing technologies. The tests will help design, develop, and demonstrate prototype elements for a possible future full-scale additive construction system that could print infrastructure on the moon.

“Building humanity’s first home on another world will be the most ambitious construction project in human history and will push science, engineering, technology, and architecture to literal new heights,” said Jason Ballard, Co-founder and CEO of ICON, in a release. “NASA’s investment in space-age technologies like this can not only help to advance humanity’s future in space, but also to solve very real, vexing problems we face on Earth. We are honored to begin our research and development on ICON’s ‘Project Olympus’ and the ‘Olympus Construction System.’”
Project Olympus is BIG’s second “space architecture” project following Mars Science City, currently being developed in Dubai as a prototype for exploring the building technologies that humanity would need to live and thrive on Mars.

Related Stories
| Aug 11, 2010
Burt Hill, HOK top BD+C's ranking of the nation's 100 largest university design firms
A ranking of the Top 100 University Design Firms based on Building Design+Construction's 2009 Giants 300 survey. For more Giants 300 rankings, visit http://www.BDCnetwork.com/Giants
| Aug 11, 2010
PBK, DLR Group among nation's largest K-12 school design firms, according to BD+C's Giants 300 report
A ranking of the Top 75 K-12 School Design Firms based on Building Design+Construction's 2009 Giants 300 survey. For more Giants 300 rankings, visit http://www.BDCnetwork.com/Giants
| Aug 11, 2010
Turner Building Cost Index dips nearly 4% in second quarter 2009
Turner Construction Company announced that the second quarter 2009 Turner Building Cost Index, which measures nonresidential building construction costs in the U.S., has decreased 3.35% from the first quarter 2009 and is 8.92% lower than its peak in the second quarter of 2008. The Turner Building Cost Index number for second quarter 2009 is 837.
| Aug 11, 2010
AGC unveils comprehensive plan to revive the construction industry
The Associated General Contractors of America unveiled a new plan today designed to revive the nation’s construction industry. The plan, “Build Now for the Future: A Blueprint for Economic Growth,” is designed to reverse predictions that construction activity will continue to shrink through 2010, crippling broader economic growth.
| Aug 11, 2010
New AIA report on embassies: integrate security and design excellence
The American Institute of Architects (AIA) released a new report to help the State Department design and build 21st Century embassies.
| Aug 11, 2010
Section Eight Design wins 2009 Open Architecture Challenge for classroom design
Victor, Idaho-based Section Eight Design beat out seven other finalists to win the 2009 Open Architecture Challenge: Classroom, spearheaded by the Open Architecture Network. Section Eight partnered with Teton Valley Community School (TVCS) in Victor to design the classroom of the future. Currently based out of a remodeled house, students at Teton Valley Community School are now one step closer to getting a real classroom.







