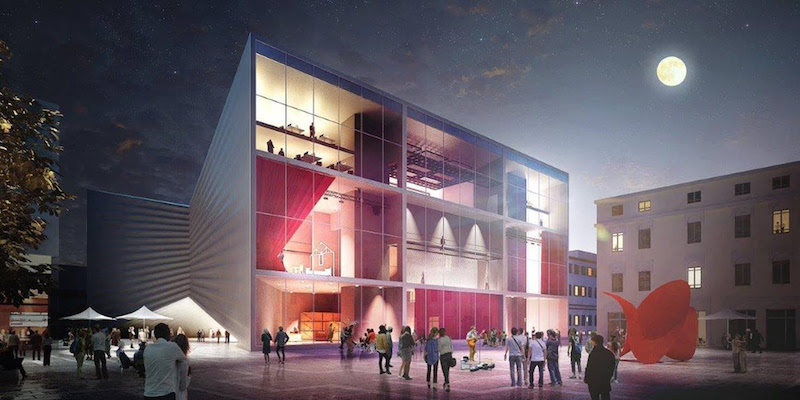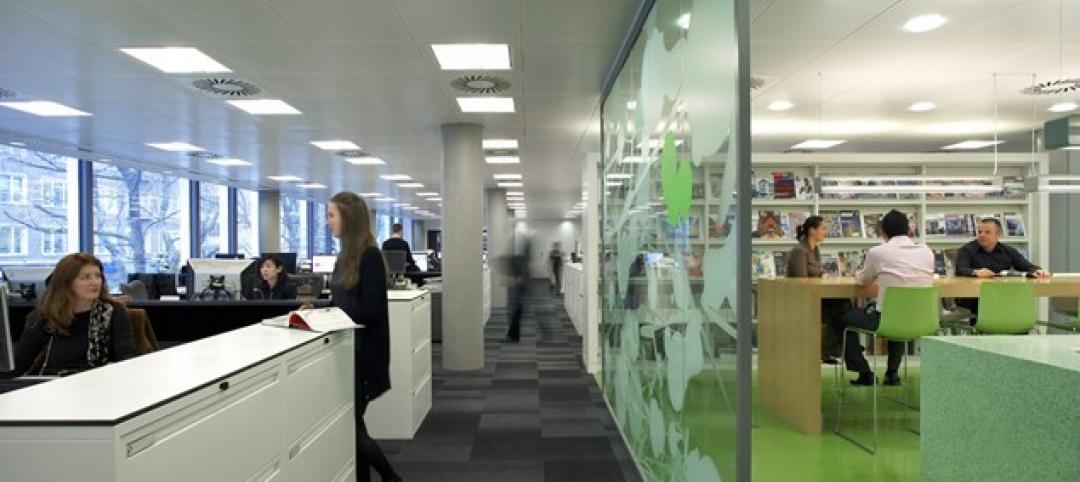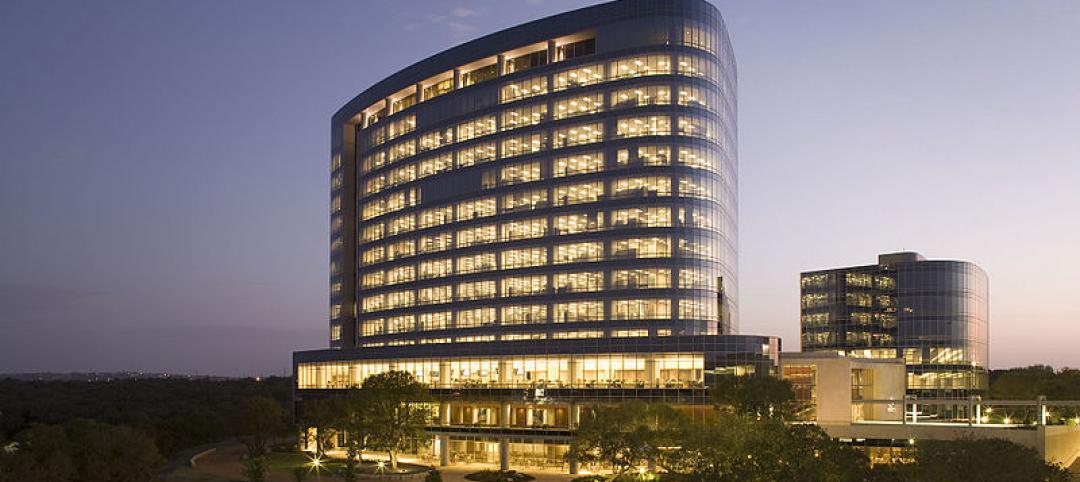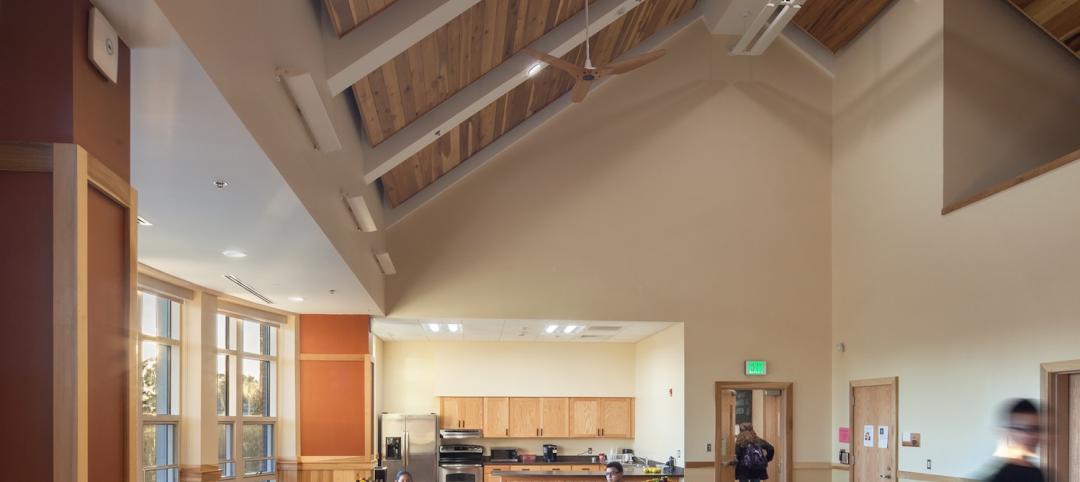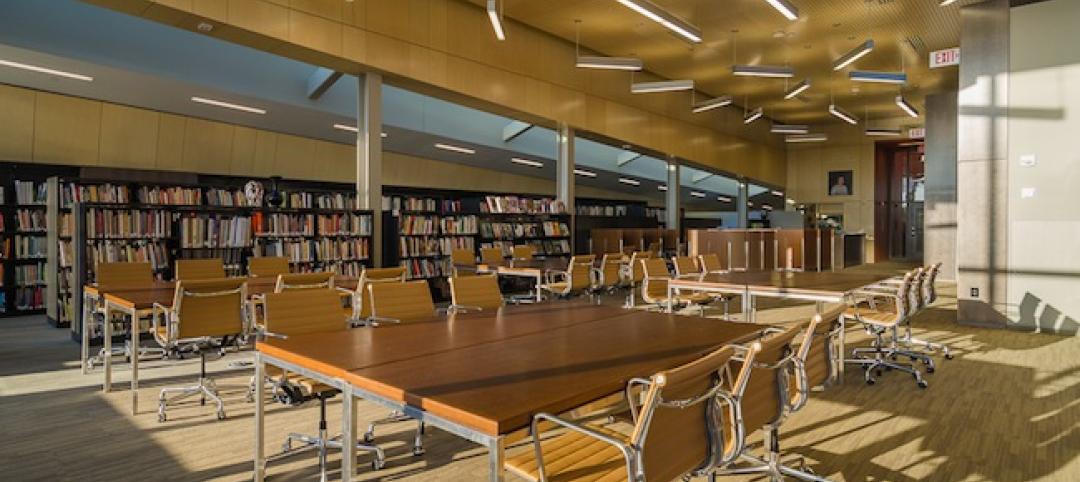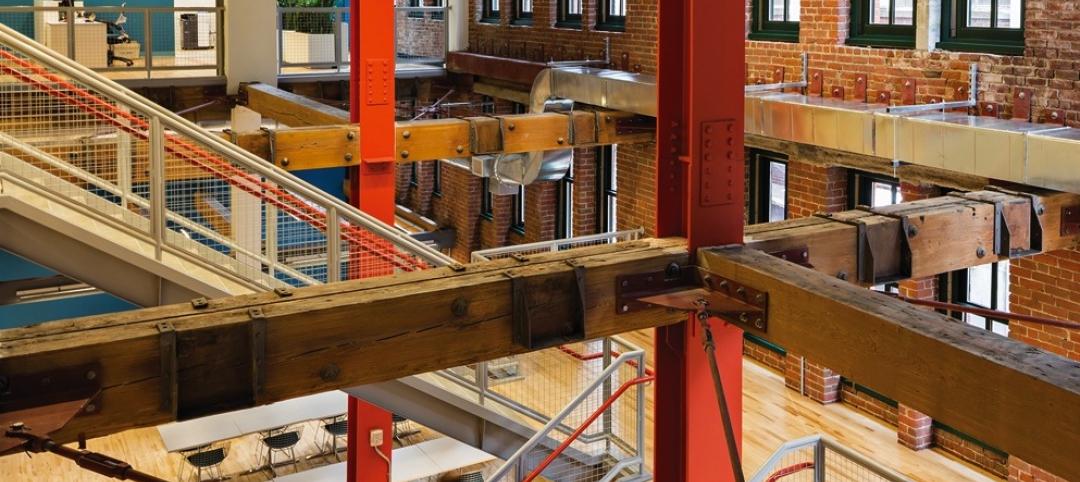Located in downtown Tirana, the National Theatre of Albania is a 9,300-sm venue designed to host local and touring theatre companies in the nation’s capital. The new facility sits adjacent to Skanderbeg Square, the National Opera, and the National Art Gallery.
In addition to replacing the existing theatre, the new National Theatre of Albania adds three new indoor performance spaces, a rooftop amphitheater, and a covered public space underneath the building. The public space is created via the building’s prism shape that is lifted at the center, which creates connections and public plazas on both sides of the theatre at street level. This public space can be used for impromptu performances or other cultural events.
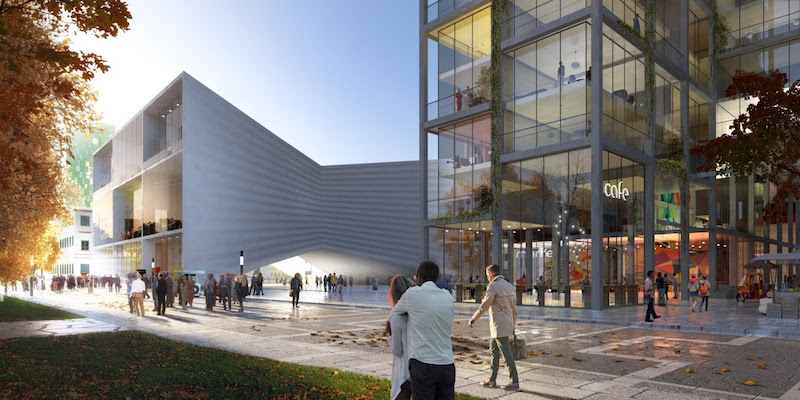 Rendering courtesy BIG.
Rendering courtesy BIG.
Immediately upon entering the building, guests will see two grand stairs that flank a ticket counter. The stairs lead up to the theatre foyer, the main auditorium, and the smaller black box performance spaces. The main auditorium is located in the middle of the bow tie shape, sandwiched by the front-of-house activities facing the south and the back-of-house activities and services to the north.
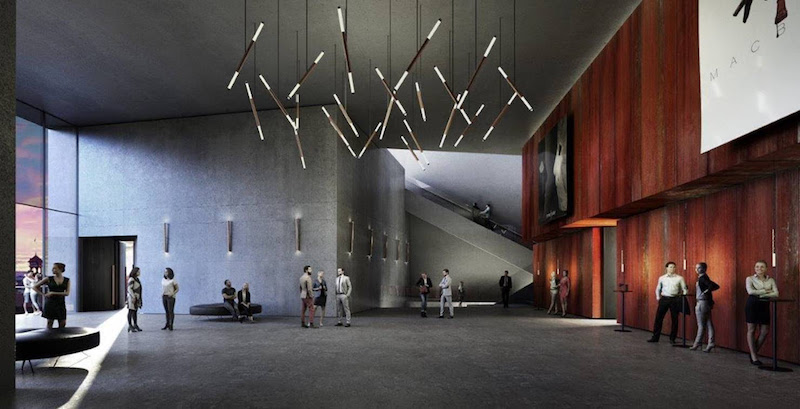 Rendering courtesy BIG.
Rendering courtesy BIG.
The facades on each side of the building (at the end of the bow tie) make use of abundant glass to reveal the interior program to passersby. “The two main facades of the National Theatre of Albania are opened up to expose the spaces inside the building to the public outside. One side reveals a foyer, lounge, bar and restaurant as well as two experimental stages to passersby, like rooms in a dollhouse,” says Bjarke Ingles in a release. “The other side reveals the entire section of the backstage, side stages, under stage and fly tower, exposing the entire theater machine to curious observers.”
The rooftop venue and café are also accessible to the public. The theater has a slight slope that creates an amphitheater-like space framed by the backdrop of the city.
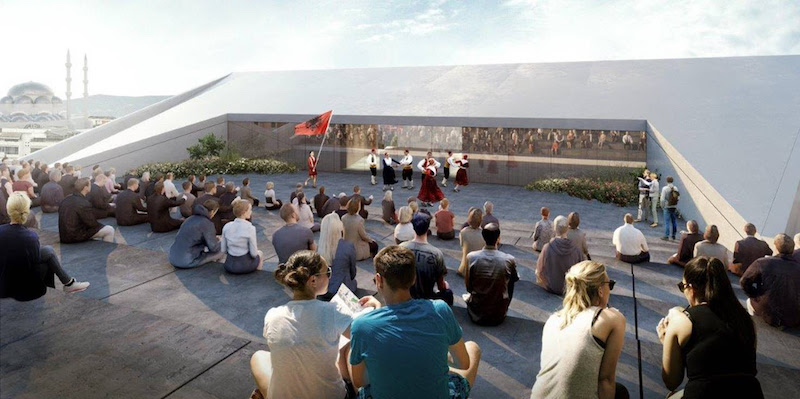 Rendering courtesy BIG.
Rendering courtesy BIG.
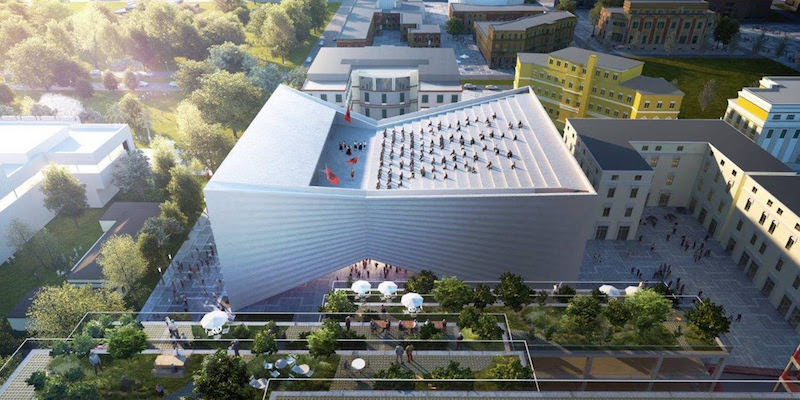 Rendering courtesy BIG.
Rendering courtesy BIG.
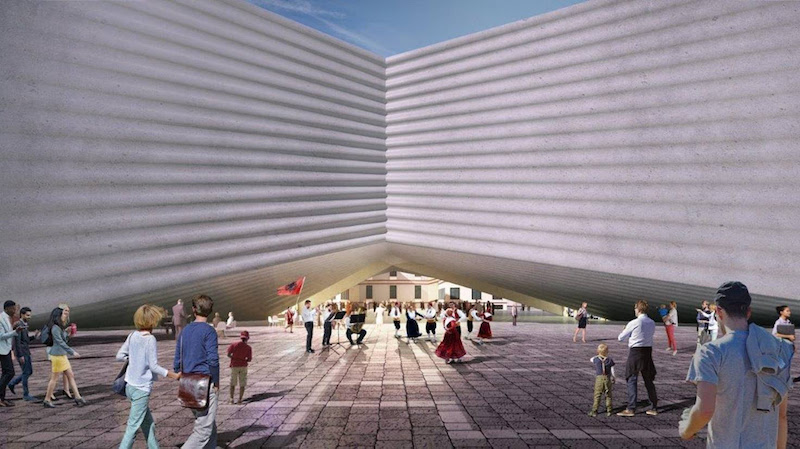 Rendering courtesy BIG.
Rendering courtesy BIG.
Related Stories
| Sep 22, 2014
4 keys to effective post-occupancy evaluations
Perkins+Will's Janice Barnes covers the four steps that designers should take to create POEs that provide design direction and measure design effectiveness.
| Sep 22, 2014
Sound selections: 12 great choices for ceilings and acoustical walls
From metal mesh panels to concealed-suspension ceilings, here's our roundup of the latest acoustical ceiling and wall products.
| Sep 9, 2014
Using Facebook to transform workplace design
As part of our ongoing studies of how building design influences human behavior in today’s social media-driven world, HOK’s workplace strategists had an idea: Leverage the power of social media to collect data about how people feel about their workplaces and the type of spaces they need to succeed.
| Sep 3, 2014
New designation launched to streamline LEED review process
The LEED Proven Provider designation is designed to minimize the need for additional work during the project review process.
| Sep 2, 2014
Ranked: Top green building sector AEC firms [2014 Giants 300 Report]
AECOM, Gensler, and Turner top BD+C's rankings of the nation's largest green design and construction firms.
| Aug 25, 2014
Ranked: Top cultural facility sector AEC firms [2014 Giants 300 Report]
Arup, Gensler, and Turner head BD+C's rankings of design and construction firms with the most revenue from cultural facility projects, as reported in the 2014 Giants 300 Report.
| Jul 28, 2014
Reconstruction market benefits from improving economy, new technology [2014 Giants 300 Report]
Following years of fairly lackluster demand for commercial property remodeling, reconstruction revenue is improving, according to the 2014 Giants 300 report.
| Jul 28, 2014
Reconstruction Sector Construction Firms [2014 Giants 300 Report]
Structure Tone, Turner, and Gilbane top Building Design+Construction's 2014 ranking of the largest reconstruction contractor and construction management firms in the U.S.
| Jul 28, 2014
Reconstruction Sector Engineering Firms [2014 Giants 300 Report]
Jacobs, URS, and Wiss, Janney, Elstner top Building Design+Construction's 2014 ranking of the largest reconstruction engineering and engineering/architecture firms in the U.S.
| Jul 28, 2014
Reconstruction Sector Architecture Firms [2014 Giants 300 Report]
Stantec, HDR, and HOK top Building Design+Construction's 2014 ranking of the largest reconstruction architecture and architecture/engineering firms in the U.S.


