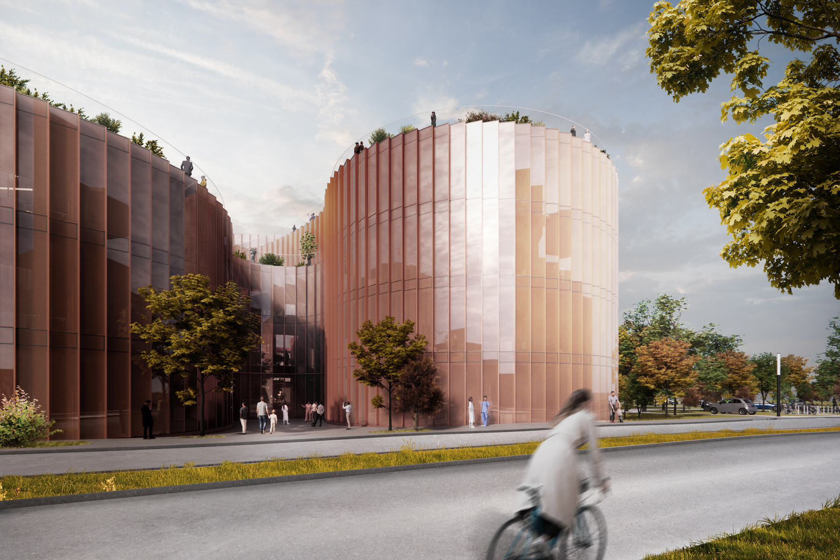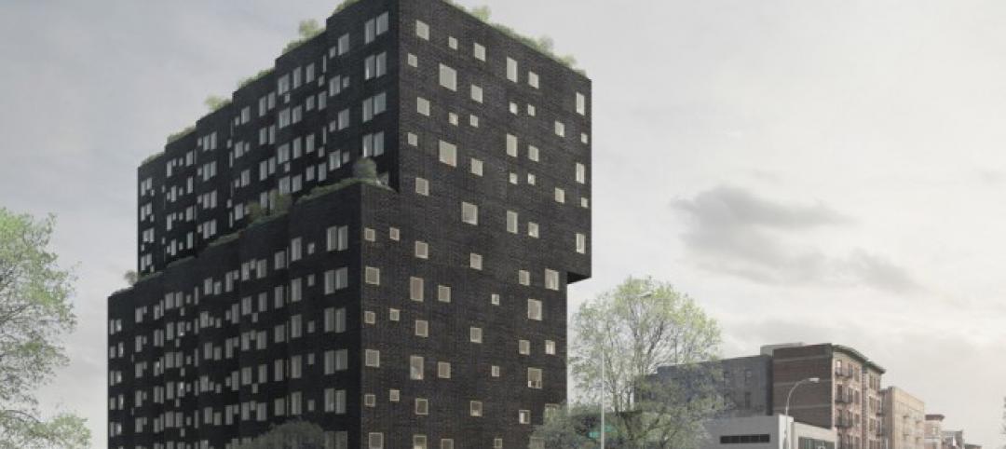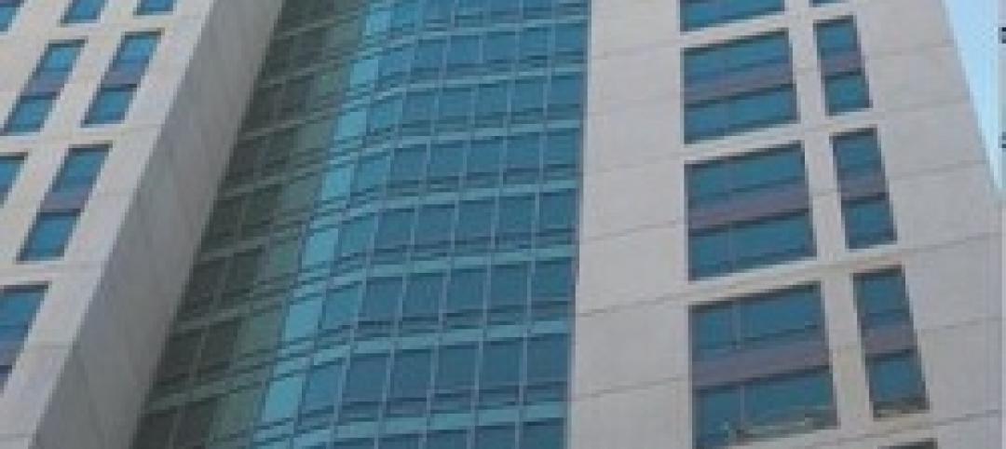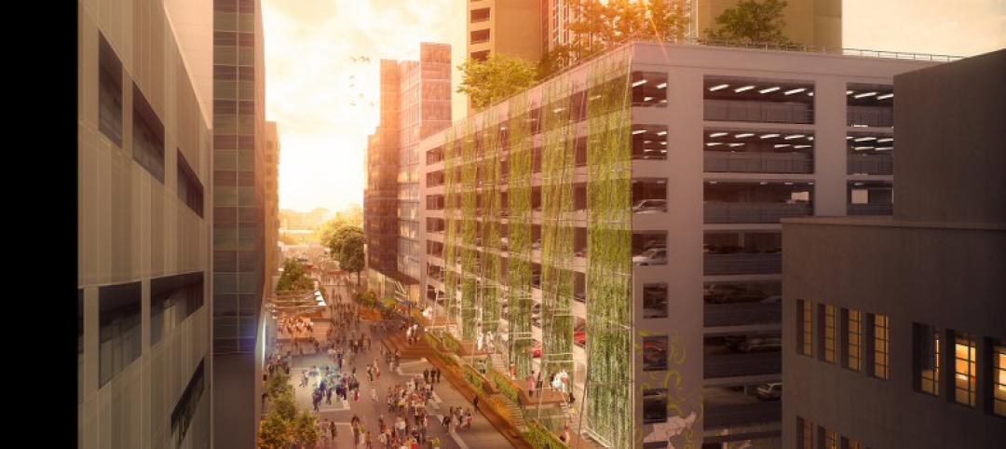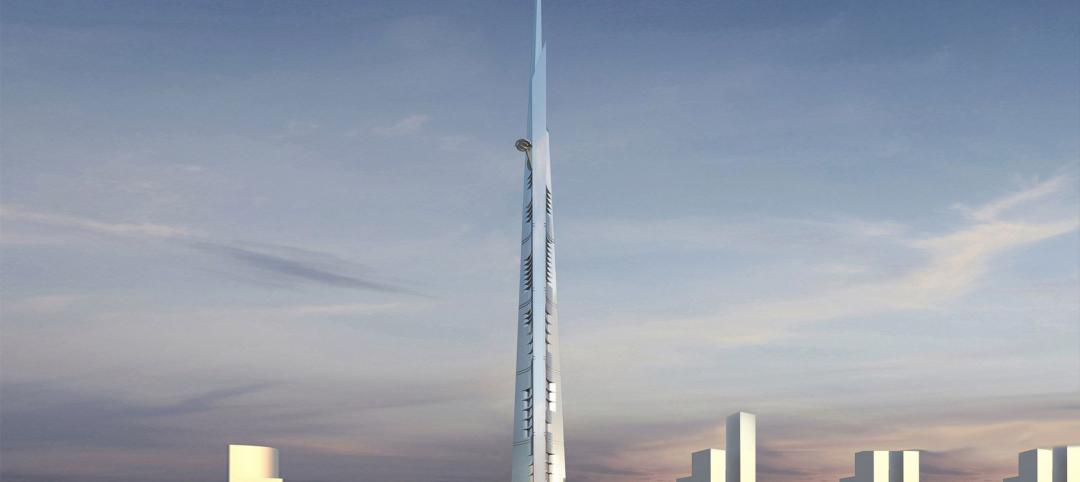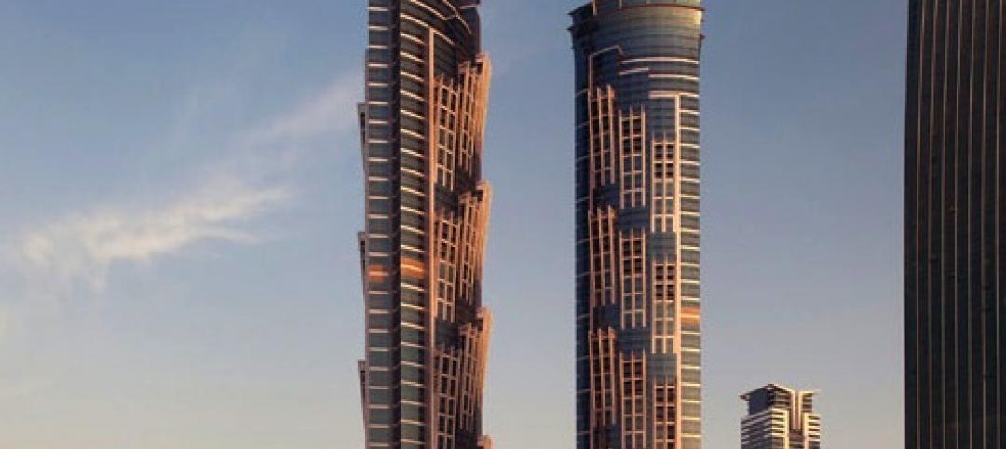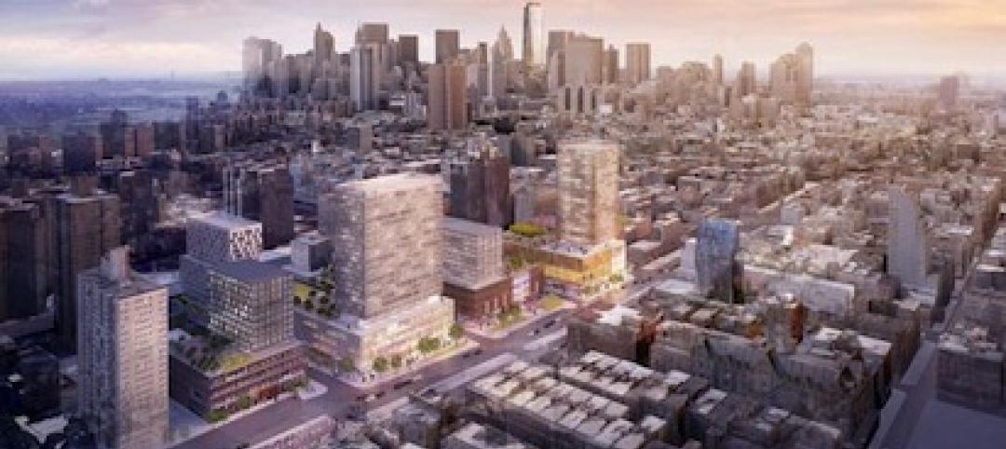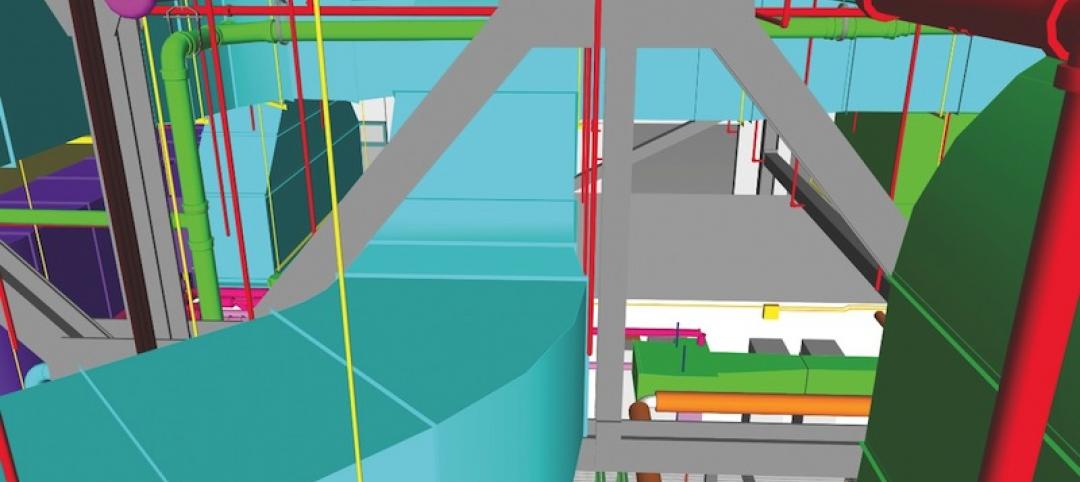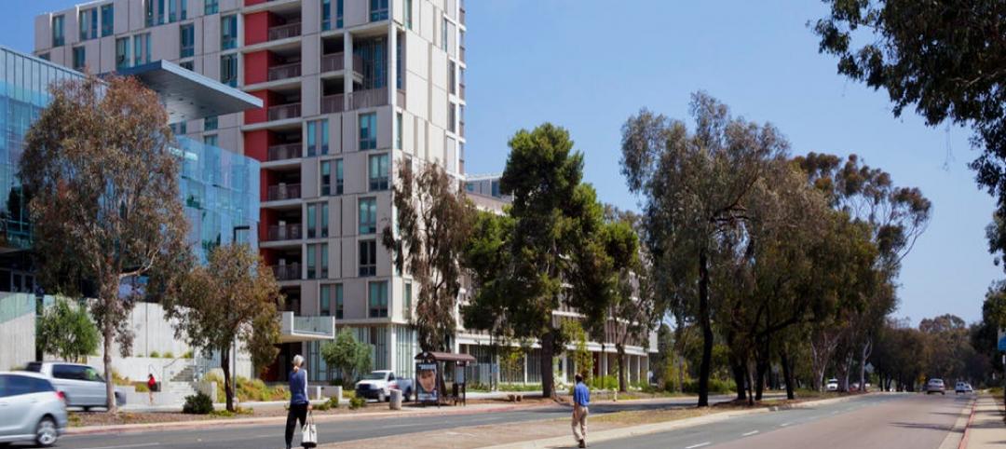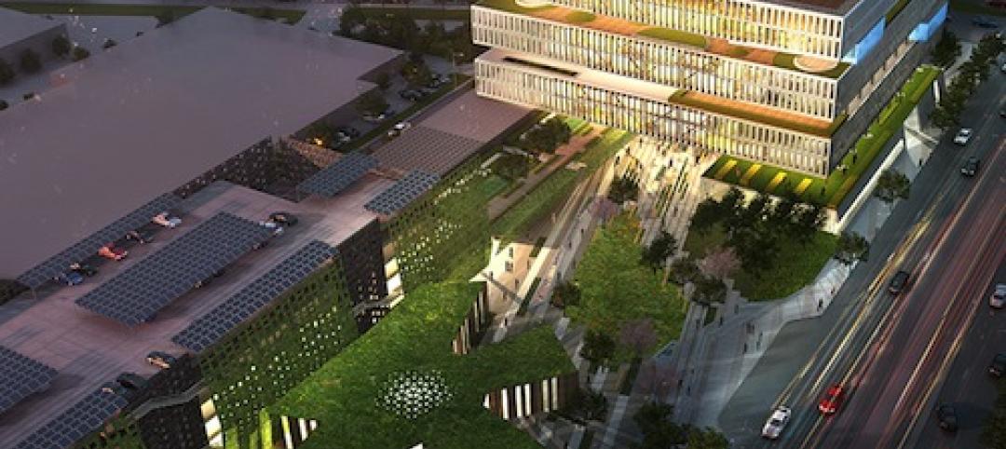A first-of-its-kind facility, a new Danish Neuroscience Center in Aarhus, Denmark designed by BIG, will combine psychiatry and neuroscience under one roof. The recently announced project will house groundbreaking science and treatment of physical and mental brain diseases, spinal cord, and nervous systems.
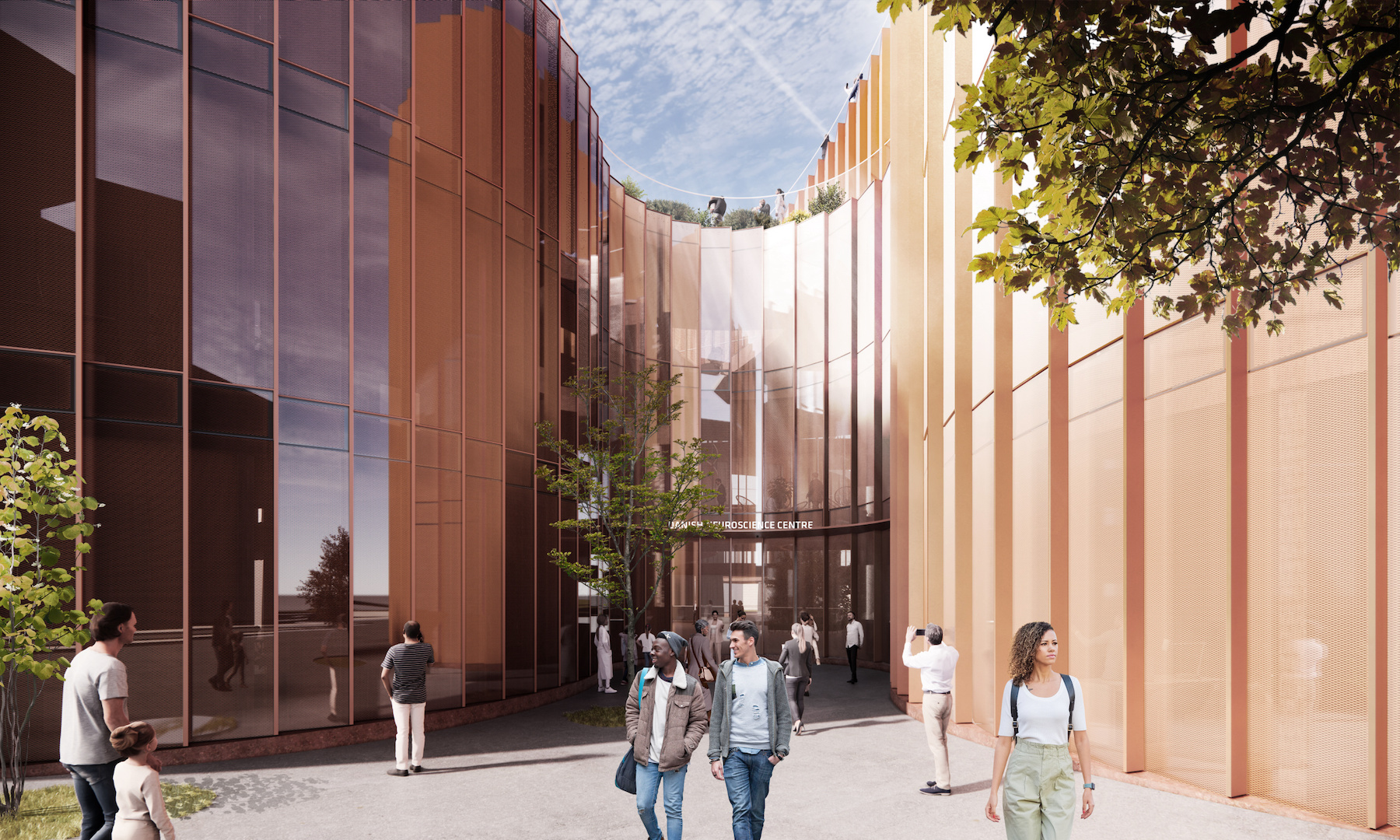
The center’s design for Aarhus University Hospital mimics the gyrification of the human brain to utilize the limited site area most efficiently while creating synergies between the different disciplines within the hospital. Established in 2009, The Danish Neuroscience Center (DNC) has become a world-class research and treatment facility for understanding and treating the brain. The new building is scheduled to open in 2026. It will connect directly with the existing campus of Aarhus University Hospital and seeks to bolster the hospital’s approach combining healthcare, education, and scientific research.
“The building must—like the brain—function as a space for knowledge sharing that creates new connections, contexts and common understandings,” said Jens Christian Hedemann Sørensen, Professor of neurosurgery and chairman of DNC, in news release. “We want to disrupt the way of thinking of the physical and mental brain diseases as isolated quantities. There will be a connection to the outside world through public access to experience centers, exhibitions, and lectures in our incredible brain house. It will be a unique and iconic building that I look forward to following every step of the way.”

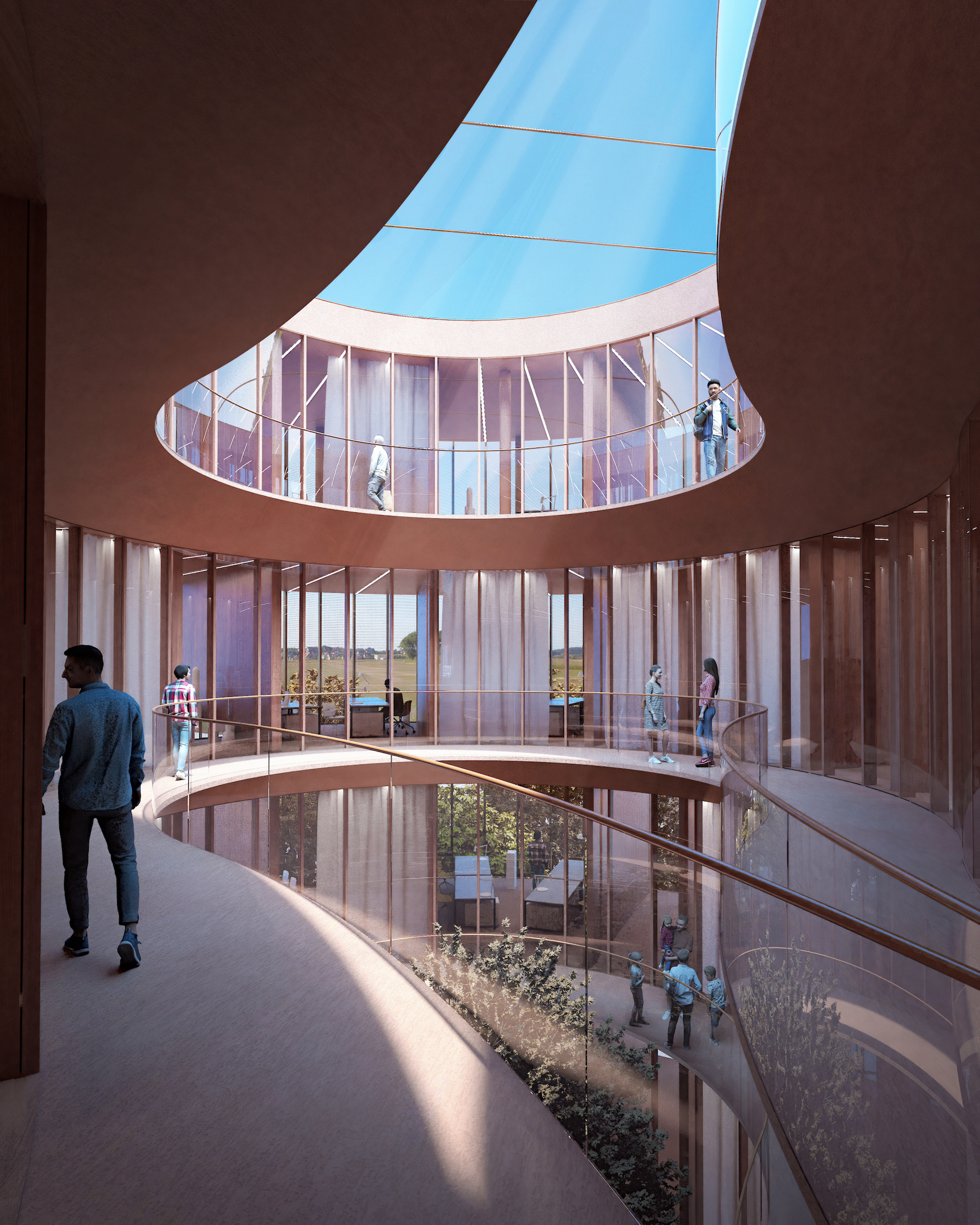
Patients and visitors will access the building through a spacious reception area connected to a large open atrium at the center of the building. The atrium will serve as an experience center—an interactive public exhibition and presentation area where the visitors can learn about the hospital’s latest research and findings. From there, visitors can head directly to one of the clinics upstairs or enjoy the café and a public green courtyard at ground level.
Each department—neurology, nuclear medicine, headache clinic, and psychiatry—will have its own distinct space and program functions. To avoid separation and fragmentation between disciplines, BIG plans to organize them by the functions they have in common. This will encourage crossbreeding between the different research groups that can help fuel inspiration, innovation, and creativity.
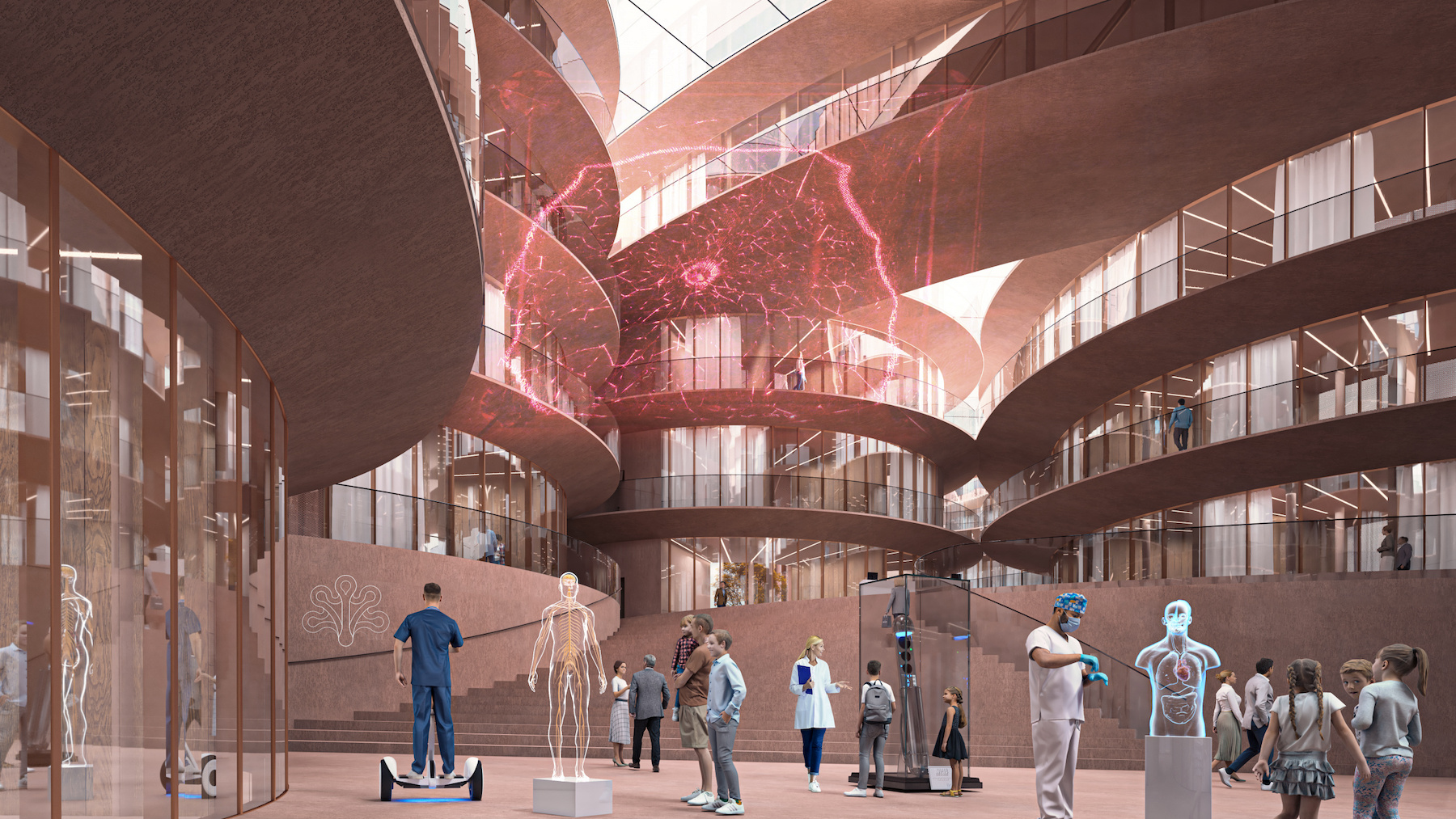
Natural materials such as wood and brick, used in other buildings at the campus will be used throughout the building to provide a comforting atmosphere to patients and guests. The red concrete exterior will blend with the existing brick buildings and bring warmth to spaces in contrast to the usual sanitized white environment of hospitals.
All office areas will be naturally ventilated, and every floor will have access to an outdoor terrace. A stretched metal window mesh will reduce glare in workspaces, filtering light to provide each office, laboratory, or examination room with pleasing natural illumination.
Client: Aarhus University Hospital, Skejby, Aarhus, Denmark
Architect of record: Bjarke Ingels Group (BIG)
Related Stories
| Jul 11, 2014
Are these LEGO-like blocks the future of construction?
Kite Bricks proposes a more efficient way of building with its newly developed Smart Bricks system.
| Jun 11, 2014
David Adjaye’s housing project in Sugar Hill nears completion
A new development in New York's historic Sugar Hill district nears completion, designed to be an icon for the neighborhood's rich history.
| Apr 8, 2014
Fire resistive curtain wall helps The Kensington meet property line requirements
The majority of fire rated glazing applications occur inside a building to allow occupants to exit the building safely or provide an area of refuge during a fire. But what happens when the threat of fire comes from the outside? This was the case for The Kensington, a mixed-use residential building in Boston.
| Mar 25, 2014
Sydney breaks ground on its version of the High Line elevated park [slideshow]
The 500-meter-long park will feature bike paths, study pods, and outdoor workspaces.
| Jan 28, 2014
2014 predictions for skyscraper construction: More twisting towers, mega-tall projects, and 'superslim' designs
Experts from the Council on Tall Buildings and Urban Habitat release their 2014 construction forecast for the worldwide high-rise industry.
| Jan 21, 2014
2013: The year of the super-tall skyscraper
Last year was the second-busiest ever in terms of 200-meter-plus building completions, with 73 towers, according to a report by the Council on Tall Buildings and Urban Habitat.
| Sep 23, 2013
Six-acre Essex Crossing development set to transform vacant New York property
A six-acre parcel on the Lower East Side of New York City, vacant since tenements were torn down in 1967, will be the site of the new Essex Crossing mixed-use development. The product of a compromise between Mayor Michael Bloomberg and various interested community groups, the complex will include ~1,000 apartments.
| May 1, 2013
World’s tallest children’s hospital pushes BIM to the extreme
The Building Team for the 23-story Lurie Children’s Hospital in Chicago implements an integrated BIM/VDC workflow to execute a complex vertical program.
| Apr 22, 2013
Top 10 green building projects for 2013 [slideshow]
The AIA's Committee on the Environment selected its top ten examples of sustainable architecture and green design solutions that protect and enhance the environment.
| Feb 28, 2013
Greeening Silicon Valley: Samsung's new 1.1 million-sf HQ
Samsung Electronics' new 1.1 million sf San Jose campus will support at least 2,500 sales and R&D staff in the company's semiconductor and display businesses.


