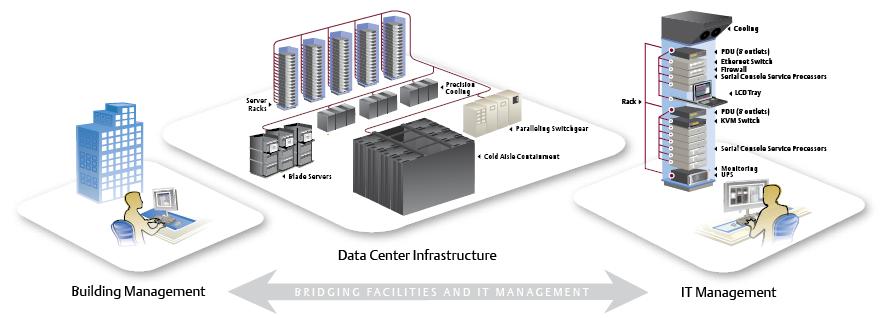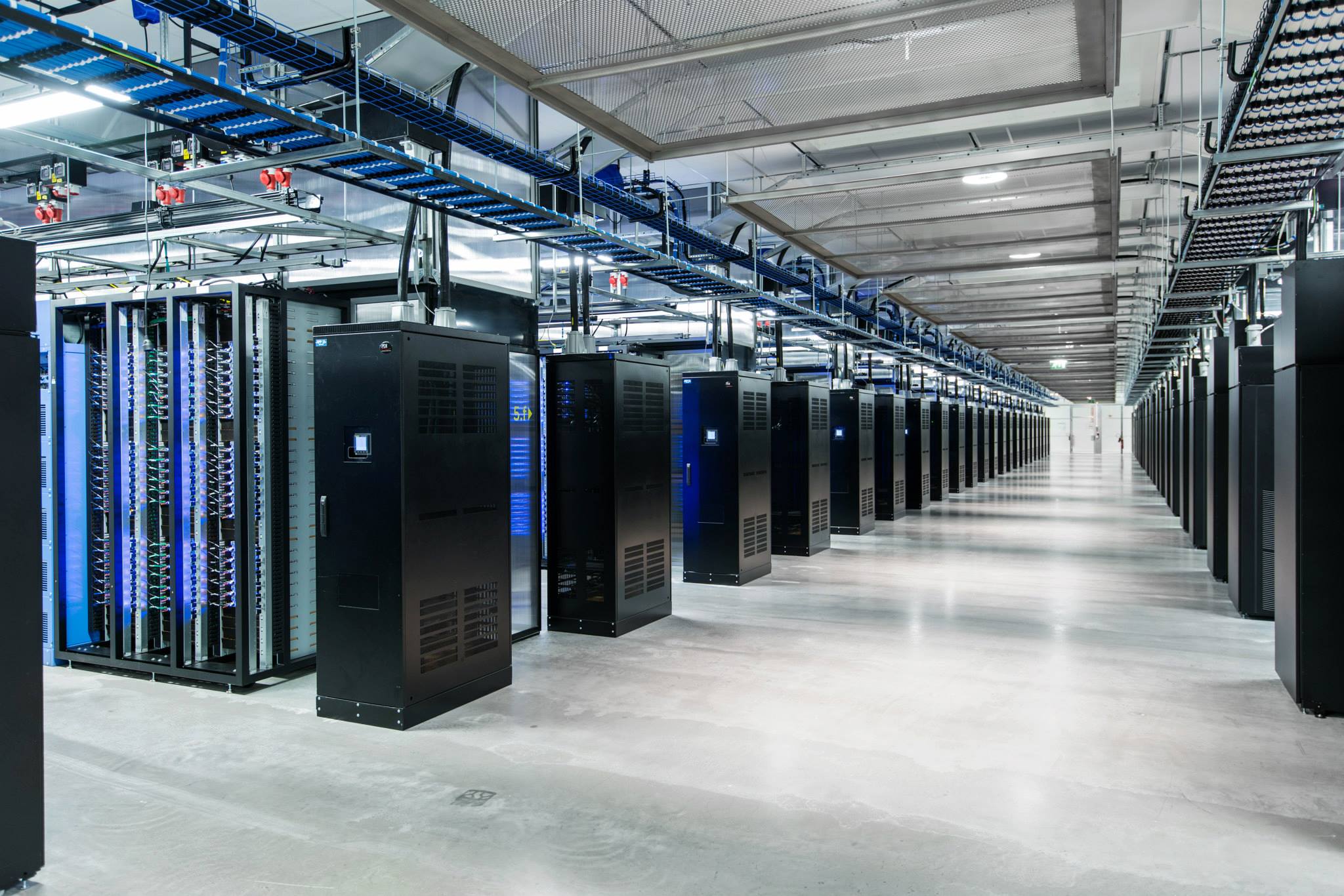The pressure to reduce cap-ex and op-ex costs in the data center sector, while meeting an ever-growing demand for IT capacity, is driving owners and operators to employ advanced tools and services for the precise tracking and monitoring of nearly every component within their installations—from energy performance and power reliability to IT systems capacity and space utilization.
With better information, and more of it, data center owners believe they will be able to extend the life and optimize the performance of their buildings and IT infrastructure, enabling them to defer, or even avoid, costly upgrades, renovations, expansions, and new construction projects.
The demand for sophisticated monitoring solutions has spurred a new market segment—data center infrastructure management (DCIM)—that is likely to impact the way data center projects are planned, designed, built, and operated.
“DCIM is a powerful tool, when properly designed and deployed, to help manage the capacity, delivery, consumption, and energy across a data center,” says Jay Chester, PE, Senior Project Manager with SSOE’s Advanced Technology group (www.ssoe.com). “The data captured for analysis models can be structured to help predict performance and allow for ‘what if’ testing of equipment placement and operational scheduling.”
While still in its infancy, the DCIM movement is expected to grow sixfold by 2020, according to a new report by Navigant Research (www.navigantresearch.com). The firm’s Research Director, Eric Woods, predicts annual spending on DCIM-related software and services will balloon to more than $4.5 billion over the next six years, from its current market size of $663 million. Moreover, research firm Gartner predicts that 60% of large data centers (at least 3,000 sf) in North America will adopt some type of DCIM solution by 2017.
“One of the underlying trends driving the greater adoption and visibility of DCIM solutions is new thinking about the relationship between the building infrastructure for data centers and the IT capacity,” says Woods. “Traditionally, you built the building, put in the basic infrastructure management systems, and largely forgot about it. That is, all the changes occurred at the IT level, in terms of the various evolutions of technology. The two functions—facilities and IT—operated in silos.”

Emerson’s Trellis DCIM platform combines software and hardware into a solution that is managed with a single, Web-enabled, real-time view. It allows data center owners to monitor and measure, in real time, everything from energy and space efficiency to power allocation and server capacity.
Using advanced data collection and monitoring tools, data center providers believe they can bridge the gap between the facilities management function and IT function to offer a holistic, real-time view of their data centers, in an effort to optimize performance, utilization, and longevity.
“What we’re seeing among leading-edge players, as well as in academic research, is moving in the direction of thinking about data centers as a whole unit, sort of like a giant computer,” says Woods. “The data center is a big box that itself is part of the optimized capacity of the computing power in the space.”
DCIM's impact on the Building Team
This more holistic approach to data center planning and operations means that the design table is about to get a little more crowded, as IT managers begin to play a larger role in the planning, design, and preconstruction processes. It also means that Building Teams will be partly responsible for fostering collaboration between their clients’ facilities staff and IT team—two groups with very different priorities and agendas, says Addam Friedl, Senior Vice President, Mission Critical Facilities, with Environmental Systems Design (www.esdesign.com).
“Getting the two sides to sit down at the same table and agree on what the systems are supposed to do, what information needs to be gathered, and how it should be disseminated can be a real challenge, depending on the client,” says Friedl.
A thornier issue, he says, is the mind-boggling amount of data being collected and figuring out how to put it to use. Depending on the scale of the DCIM implementation, data center facilities could be looking at millions of data points that must be collected, organized, and analyzed.
“My challenge to the client is always: What are you going to do with all this data?” says Friedl. “A large data center with just a basic building management system and power monitoring system will have tens of thousands of data points; a DCIM setup could have millions. A lot of operators don’t use the data to the level they think they want to use it to.”
Furthermore, who’s going to be responsible for crunching the data? Facilities? IT? A third-party DCIM provider? An AEC firm? These are questions that need to be sorted out well before the data center is constructed and occupied. Friedl envisions many data center owners outsourcing the DCIM functions, either to an AEC firm involved in the project or a DCIM solutions provider.
Other advice for Building Teams from our experts includes:
Be prepared to coach clients through the DCIM implementation process. Because the movement is so new, clients will likely lean on the Building Team for guidance on everything from choosing the DCIM components to identifying critical data points to figuring out how best to use the data for performance optimization.
Beef up the infrastructure. “As the DCIM system becomes more robust, you’ll need more cabling, a larger cable tray or raceway, and potentially more monitoring capabilities,” says SSOE’s Chester. A more sophisticated control room will also be required. In addition, he says Building Teams will need to design for I/O (input/output) points for gear and equipment that traditionally have not been monitored by a central system.
Flexibility will become more crucial. The ultimate goal of DCIM is to minimize future capital expenditures, so clients will be looking to Building Teams to create facilities that can be easily and inexpensively expanded or reconfigured to keep up with the fast pace of technology and demand for computing power.
Expect to lose business to DCIM solution providers. Some data center clients may choose to completely outsource the DCIM-related functions to a third-party provider, which would almost certainly impact billings on the project.
Related Stories
Market Data | Mar 14, 2024
Download BD+C's March 2024 Market Intelligence Report
U.S. construction spending on buildings-related work rose 1.4% in January, but project teams continue to face headwinds related to inflation, interest rates, and supply chain issues, according to Building Design+Construction's March 2024 Market Intelligence Report (free PDF download).
Apartments | Mar 13, 2024
A landscaped canyon runs through this luxury apartment development in Denver
Set to open in April, One River North is a 16-story, 187-unit luxury apartment building with private, open-air terraces located in Denver’s RiNo arts district. Biophilic design plays a central role throughout the building, allowing residents to connect with nature and providing a distinctive living experience.
Sustainability | Mar 13, 2024
Trends to watch shaping the future of ESG
Gensler’s Climate Action & Sustainability Services Leaders Anthony Brower, Juliette Morgan, and Kirsten Ritchie discuss trends shaping the future of environmental, social, and governance (ESG).
Affordable Housing | Mar 12, 2024
An all-electric affordable housing project in Southern California offers 48 apartments plus community spaces
In Santa Monica, Calif., Brunson Terrace is an all-electric, 100% affordable housing project that’s over eight times more energy efficient than similar buildings, according to architect Brooks + Scarpa. Located across the street from Santa Monica College, the net zero building has been certified LEED Platinum.
Museums | Mar 11, 2024
Nebraska’s Joslyn Art Museum to reopen this summer with new Snøhetta-designed pavilion
In Omaha, Neb., the Joslyn Art Museum, which displays art from ancient times to the present, has announced it will reopen on September 10, following the completion of its new 42,000-sf Rhonda & Howard Hawks Pavilion. Designed in collaboration with Snøhetta and Alley Poyner Macchietto Architecture, the Hawks Pavilion is part of a museum overhaul that will expand the gallery space by more than 40%.
Affordable Housing | Mar 11, 2024
Los Angeles’s streamlined approval policies leading to boom in affordable housing plans
Since December 2022, Los Angeles’s planning department has received plans for more than 13,770 affordable units. The number of units put in the approval pipeline in roughly one year is just below the total number of affordable units approved in Los Angeles in 2020, 2021, and 2022 combined.
BIM and Information Technology | Mar 11, 2024
BIM at LOD400: Why Level of Development 400 matters for design and virtual construction
As construction projects grow more complex, producing a building information model at Level of Development 400 (LOD400) can accelerate schedules, increase savings, and reduce risk, writes Stephen E. Blumenbaum, PE, SE, Walter P Moore's Director of Construction Engineering.
Sports and Recreational Facilities | Mar 7, 2024
Bjarke Ingels’ design for the Oakland A’s new Las Vegas ballpark resembles ‘a spherical armadillo’
Designed by Bjarke Ingels Group (BIG) in collaboration with HNTB, the new ballpark for the Oakland Athletics Major League Baseball team will be located on the Las Vegas Strip and offer panoramic views of the city skyline. The 33,000-capacity covered, climate-controlled stadium will sit on nine acres on Las Vegas Boulevard.
Adaptive Reuse | Mar 7, 2024
3 key considerations when converting a warehouse to a laboratory
Does your warehouse facility fit the profile for a successful laboratory conversion that can demand higher rents and lower vacancy rates? Here are three important considerations to factor before proceeding.
Shopping Centers | Mar 7, 2024
How shopping centers can foster strong community connections
In today's retail landscape, shopping centers are evolving beyond mere shopping destinations to become vibrant hubs of community life. Here are three strategies from Nadel Architecture + Planning for creating strong local connections.

















