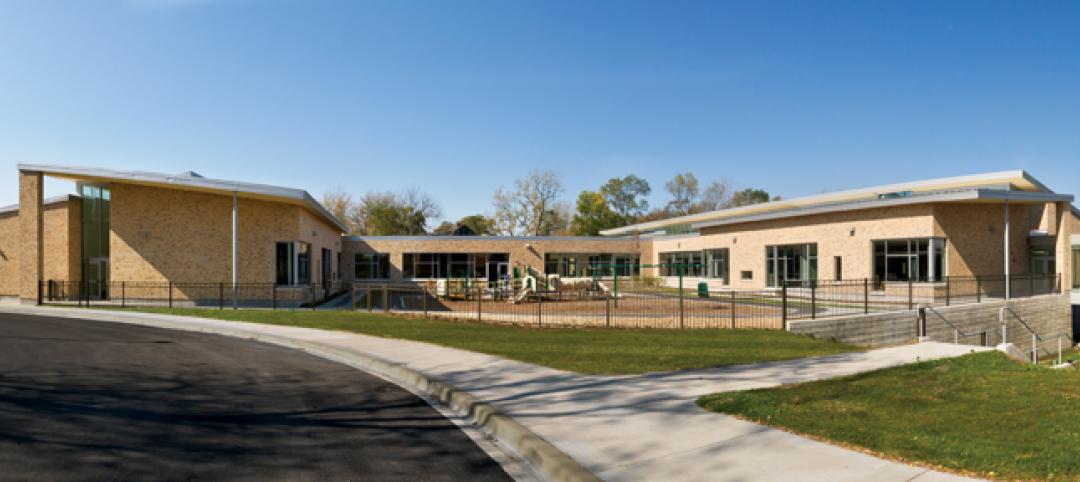Builders, developers, and owners are constantly complaining that high-performance buildings rarely get their due from appraisers who, they say, don’t have good measures to compare one building’s energy savings over another’s, or how those savings affect the value of the building.
The Appraisal Foundation, a nonprofit organization authorized by Congress to establish appraisal standards, is working methodically to alter this perceived image of cluelessness. Within the next few weeks, the Foundation is expected to issue the final draft of its guidance related to background and competency for appraisers valuing green buildings.
John Brenan, the Foundation’s director of appraisal issues, tells BD+C that states may elect to start adopting this guidance by early next year. And while the guidance would be voluntary, Brenan believes it may serve as a safe harbor for appraisers performing appraisals on green buildings.
The final guidance relating to the valuation of green buildings may offer methods and techniques to allow compliance with the Uniform Standards of Professional Appraisal Practice (USPAP).
That Board—which utilizes panels of experts, including those with green-building expertise—is one of three independent boards that comprise the Foundation, the other two being the Appraiser Qualifications Board and the Appraisal Standards Board.
The Foundation is also working on more specific guidance for appraisers to use when valuing the “greenness” of one- to four-unit residential buildings; and commercial, multifamily, and institutional properties.
Brenan says these guidances would contain methods and techniques that show appraisers what to look for and how to compare a building’s green features, materials, and construction management with other buildings in a market.
He expects an initial “exposure draft” of these guidances could be available for public comment in the first quarter of 2015. “Our hope is that all three advisories are adopted by late 2015, so the Foundation would have a tool kit for appraisers and regulators to use.”
At press time, Brenan was unable to elaborate on the proposed methodologies. And he is quick to note that appraisers don’t set values; “they just mirror what’s going on in a market.”
He did note, however, that the guidance being developed includes how to compare properties that have sold with like green features, and how to recognize market-to-market differences.
“One of the most interesting potential [guidances] would be to look at anticipated cost savings over an extended period of time,” he says.
Brenan points out that there is never going to be a “plug-in formula” for green valuation that fits all buildings. “It is still completely market-driven, and markets are stratified. Just because you have green features doesn’t mean the appraisal will be apples to apples. It’s kind of a sliding scale.”
That being said, Brenan readily acknowledges that there aren’t enough appraisers out there who are competent enough to assess how high performance should be factored into a home’s valuation. He’s speaking from experience. “I live in California, in a home that has a solar photovoltaic system, and the appraiser didn’t know what to do with it. So that became a little educational experience.”
Brenan says that anyone in the building, design, and construction sectors who wants to get involving in helping to develop these guidances can contact him directly at John@appraisalfoundation.org.
Related Stories
| May 18, 2011
Major Trends in University Residence Halls
They’re not ‘dorms’ anymore. Today’s collegiate housing facilities are lively, state-of-the-art, and green—and a growing sector for Building Teams to explore.
| May 18, 2011
Former Bronx railyard redeveloped as shared education campus
Four schools find strength in numbers at the new 2,310-student Mott Haven Campus in New York City. The schools—three high schools and a K-4 elementary school—coexist on the 6.5-acre South Bronx campus, which was once a railyard.
| May 18, 2011
Eco-friendly San Antonio school combines history and sustainability
The 113,000-sf Rolling Meadows Elementary School in San Antonio is the Judson Independent School District’s first sustainable facility, with green features such as vented roofs for rainwater collection and regionally sourced materials.
| May 18, 2011
New Reform Jewish Independent school opens outside Boston
The Rashi School, one of only 17 Reform Jewish independent schools in North American and Israel, opened a new $30 million facility on a 166-acre campus shared with the Hebrew SeniorLife community on the Charles River in Dedham, Mass.
| May 18, 2011
Design diversity celebrated at Orange County club
The Orange County, Calif., firm NKDDI designed the 22,000-sf Luna Lounge & Nightclub in Pomona, Calif., to be a high-end multipurpose event space that can transition from restaurant to lounge to nightclub to music venue.
| May 18, 2011
Lab personnel find comfort in former Winchester gun factory
The former Winchester Repeating Arms Factory in New Haven, Conn., is the new home of PepsiCo’s Biology Innovation Research Laboratory.
| May 18, 2011
Addition provides new school for pre-K and special-needs kids outside Chicago
Perkins+Will, Chicago, designed the Early Learning Center, a $9 million, 37,000-sf addition to Barrington Middle School in Barrington, Ill., to create an easily accessible and safe learning environment for pre-kindergarten and special-needs students.
| May 18, 2011
Raphael Viñoly’s serpentine-shaped building snakes up San Francisco hillside
The hillside location for the Ray and Dagmar Dolby Regeneration Medicine building at the University of California, San Francisco, presented a challenge to the Building Team of Raphael Viñoly, SmithGroup, DPR Construction, and Forell/Elsesser Engineers. The 660-foot-long serpentine-shaped building sits on a structural framework 40 to 70 feet off the ground to accommodate the hillside’s steep 60-degree slope.
| May 18, 2011
New center provides home to medical specialties
Construction has begun on the 150,000-sf Medical Arts Pavilion at the University Medical Center in Princeton, N.J.

















