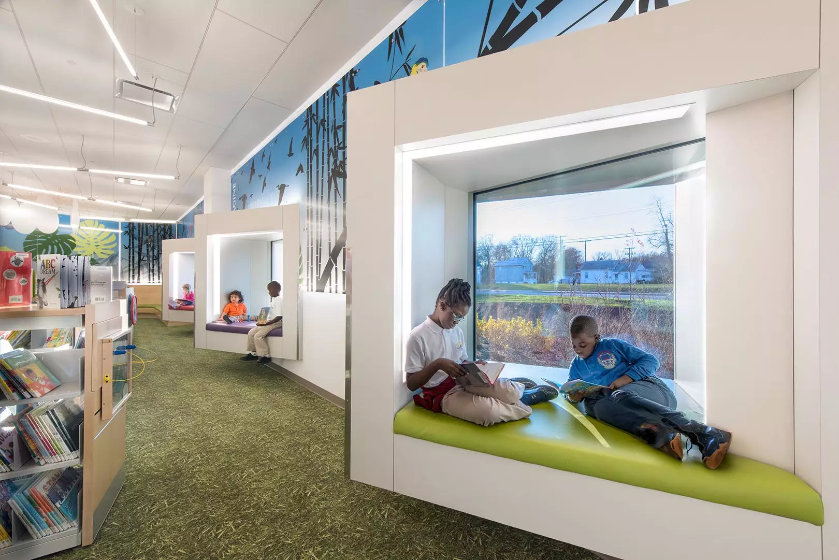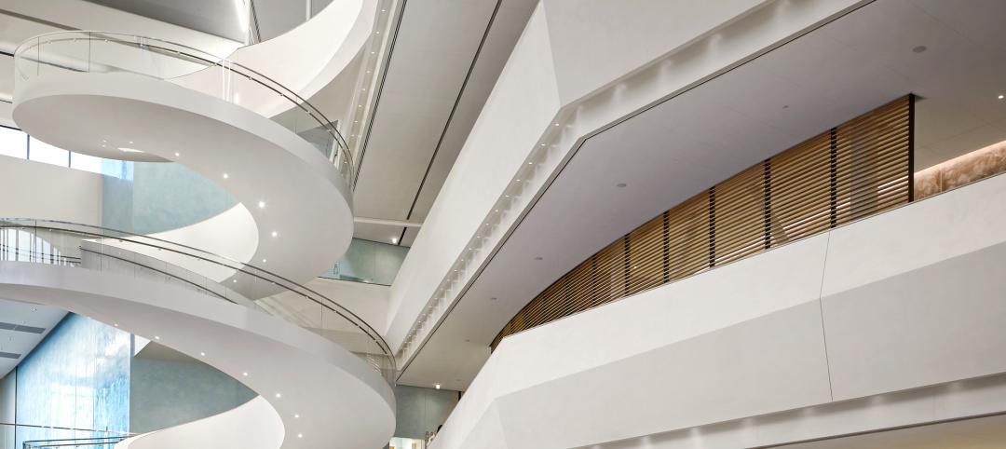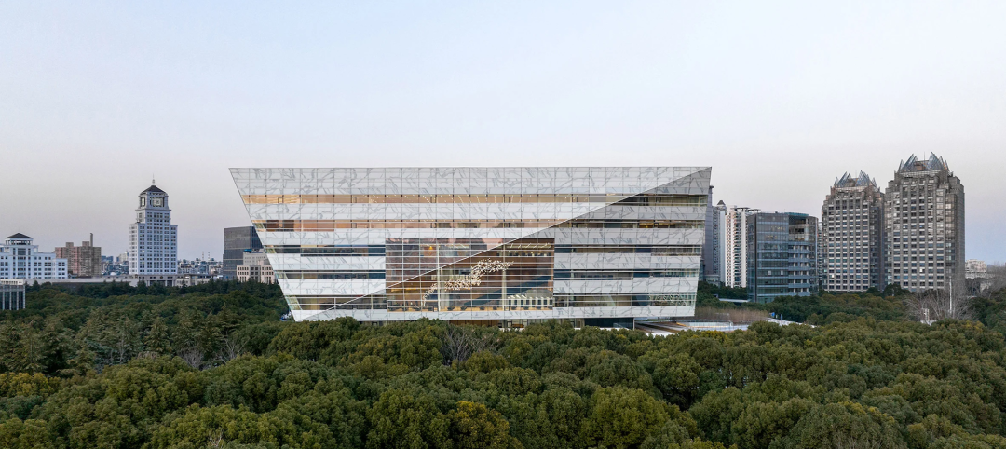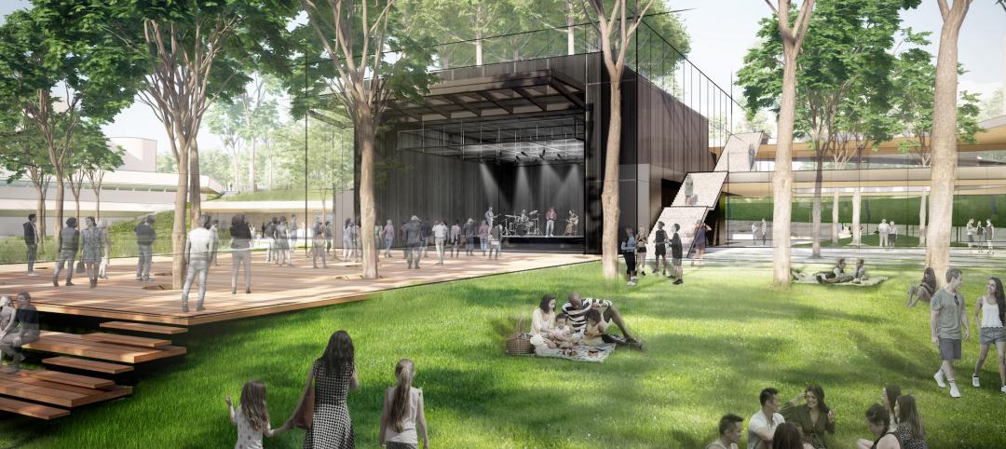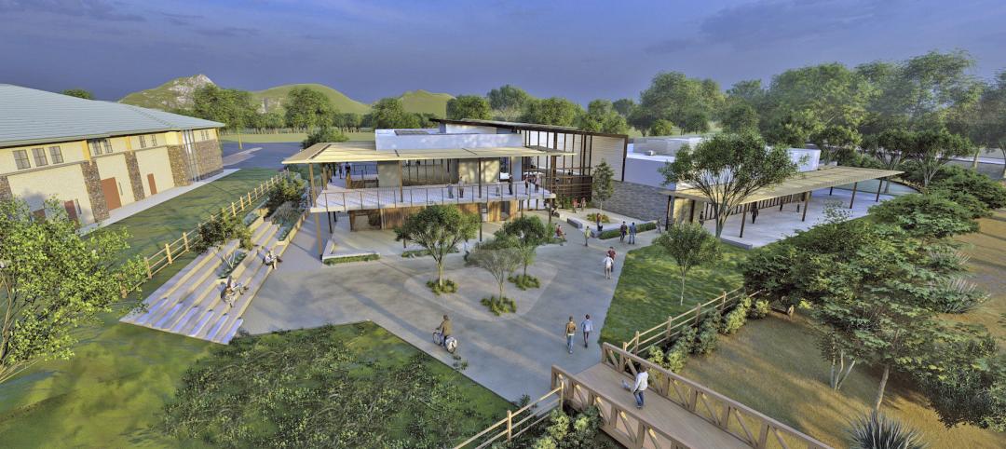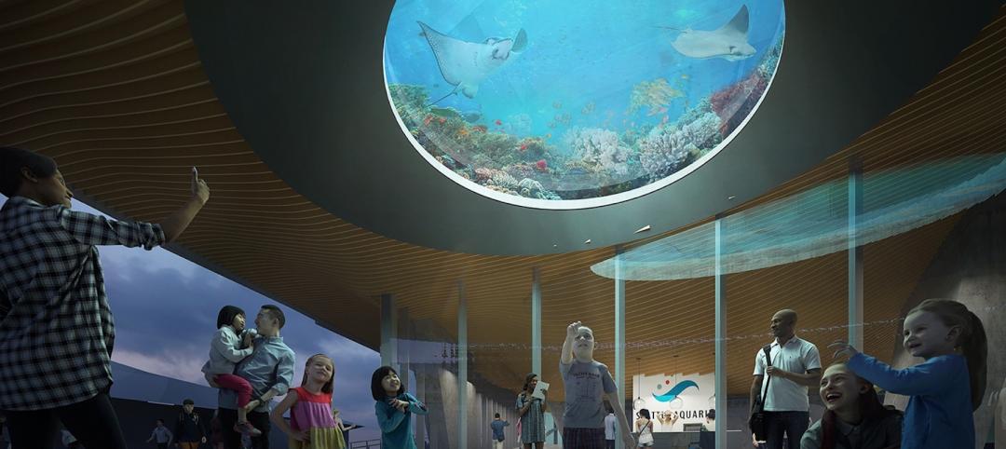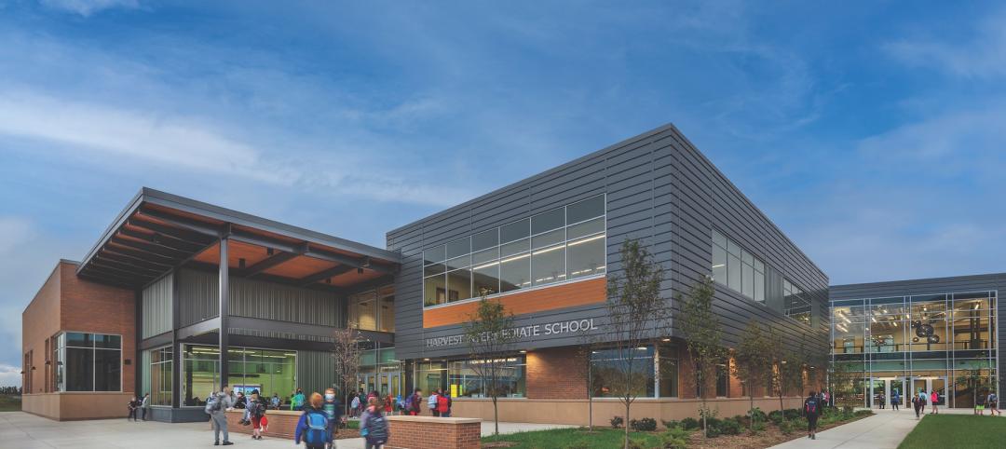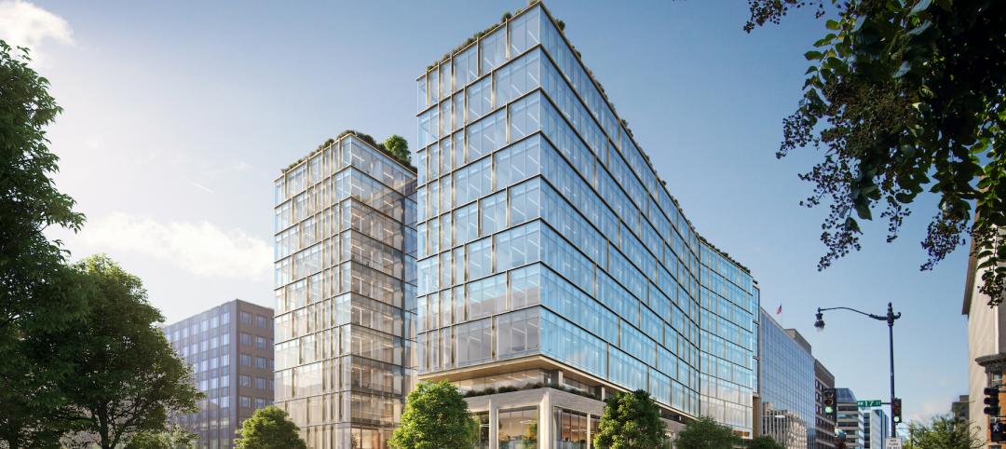The American Institute of Architects (AIA) and the American Library Association (ALA) are awarding six libraries with the 2018 AIA/ALA Library Building Awards for excellence in architectural design.
Traditional roles of libraries are evolving. Today, libraries are designed with larger gathering spaces to support the needs of the community and many include sustainable features to conserve water or energy. Both of these trends are reflected by this year’s AIA/ALA Library Building Award recipients.
Award recipient projects were selected by a six-member jury. This year’s jury included Daria Pizzetta, FAIA (Chair), H3 Hardy Collaboration Architecture, LLC; Sara A. Bushong, Bowling Green State University; Patrick Deaton, AIA, North Carolina State University Libraries; Terri M. Luke, Wake County Public Library, Cary, North Carolina; Christopher Noll, AIA, Noll & Tam Architects and Lisa Lintner Valenzuela, Johnson County Public Library, Franklin, Indiana.
The 2018 AIA/ALA Library Building Awards recipients are:
Austin Central Library; Austin, Texas | Lake Flato + Shepley Bulfinch
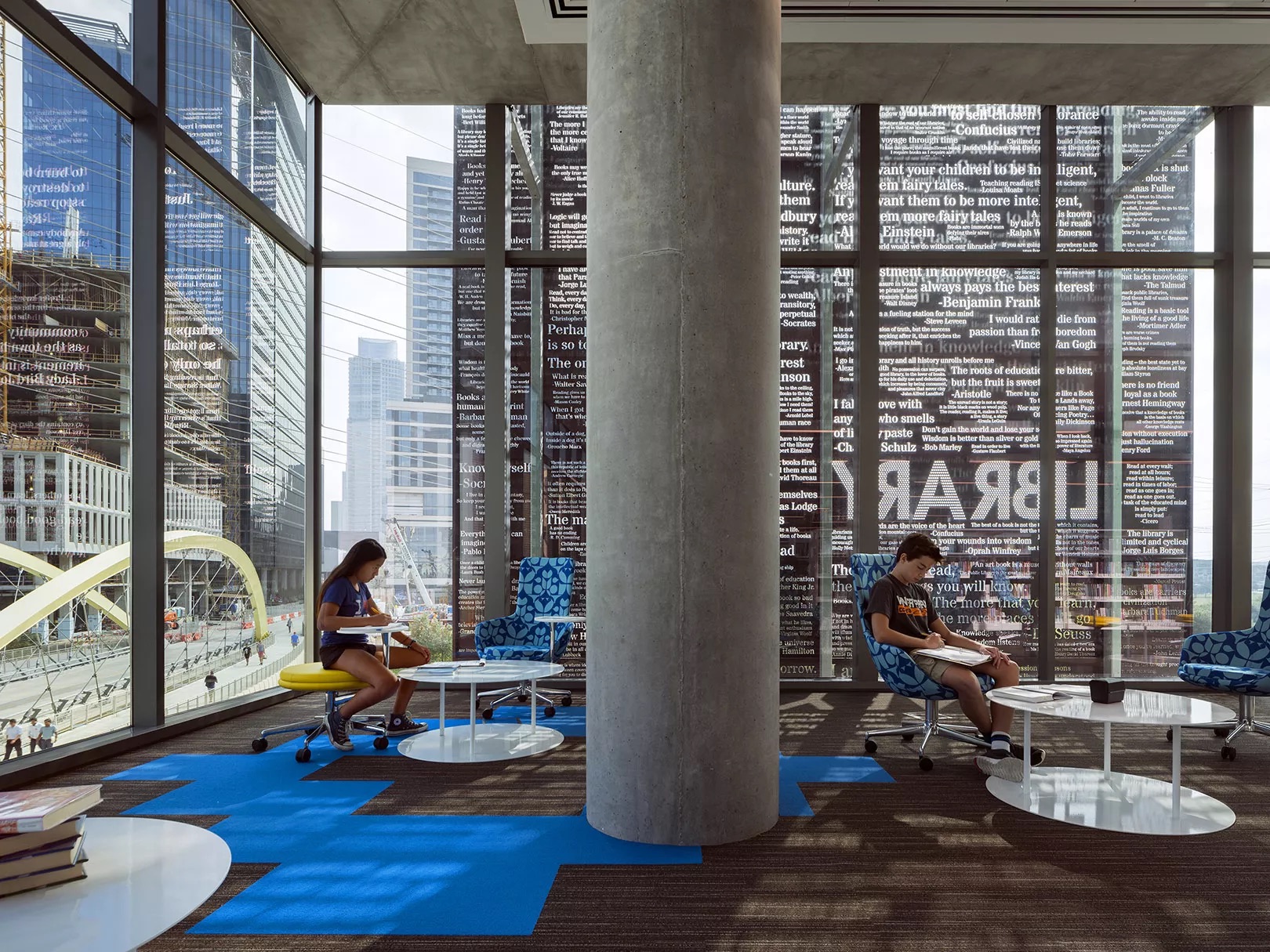
A technologically rich hub for innovation and cultural intelligence, the Austin Central Library has created a framework for lifelong learning that bolsters a more resilient community. Arguably the most daylit library in the nation, the nearly 200,000-square-foot building is defined by a light-soaked, six-story atrium surrounded by the book collections and event space. On track for LEED Platinum certification, the building respects the library system’s desire to be good stewards of water resources in an area of Texas that regularly experiences drought and is subjected to water restrictions. A 373,000-gallon cistern captures roof rainwater and HVAC condensate, which provides water in the restrooms as well as irrigation for the landscape and vegetated roof. Photo: Nic Lehoux via AIA
Eastham Public Library; Eastham, Massachusetts | Oudens Ello Architecture
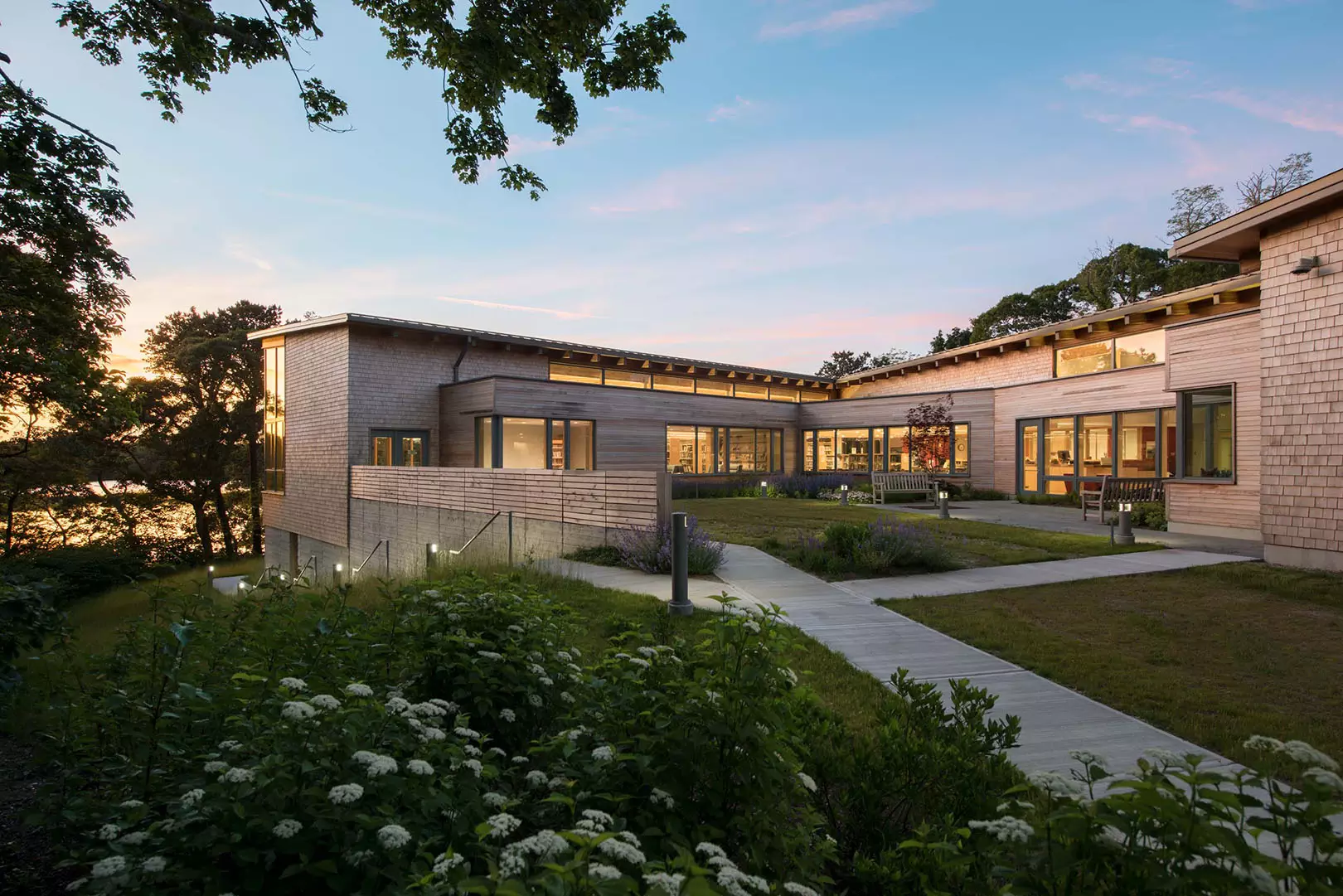
Since it opened in January 1898, the original one-room, 300-square-foot Eastham Public Library has undergone two additions as its collections and patron base grew. In order to meet the needs of today’s community, the design team replaced an outmoded 1980s addition with a sleek LEED Gold certified building that blurs the line between indoors and outdoors. The larger addition allowed for the library to double its size.
The majority of the new building mass was positioned at the rear of the site to reconcile the size of the addition to the original library, which is listed on the National Register of Historic Places. Overall, the building takes full advantage of the library’s waterfront setting while minimizing the visual impact on the small structure from the road. A palette of naturally weathering materials—cedar shingles and siding as well as bluestone flooring—relates the contemporary structure to its seaside location and vernacular of the historic building. Photo: Chuck Choi Photography via AIA
Hastings Public Library Renovation/Addition; Hastings, Nebraska | The Clark Enersen Partners
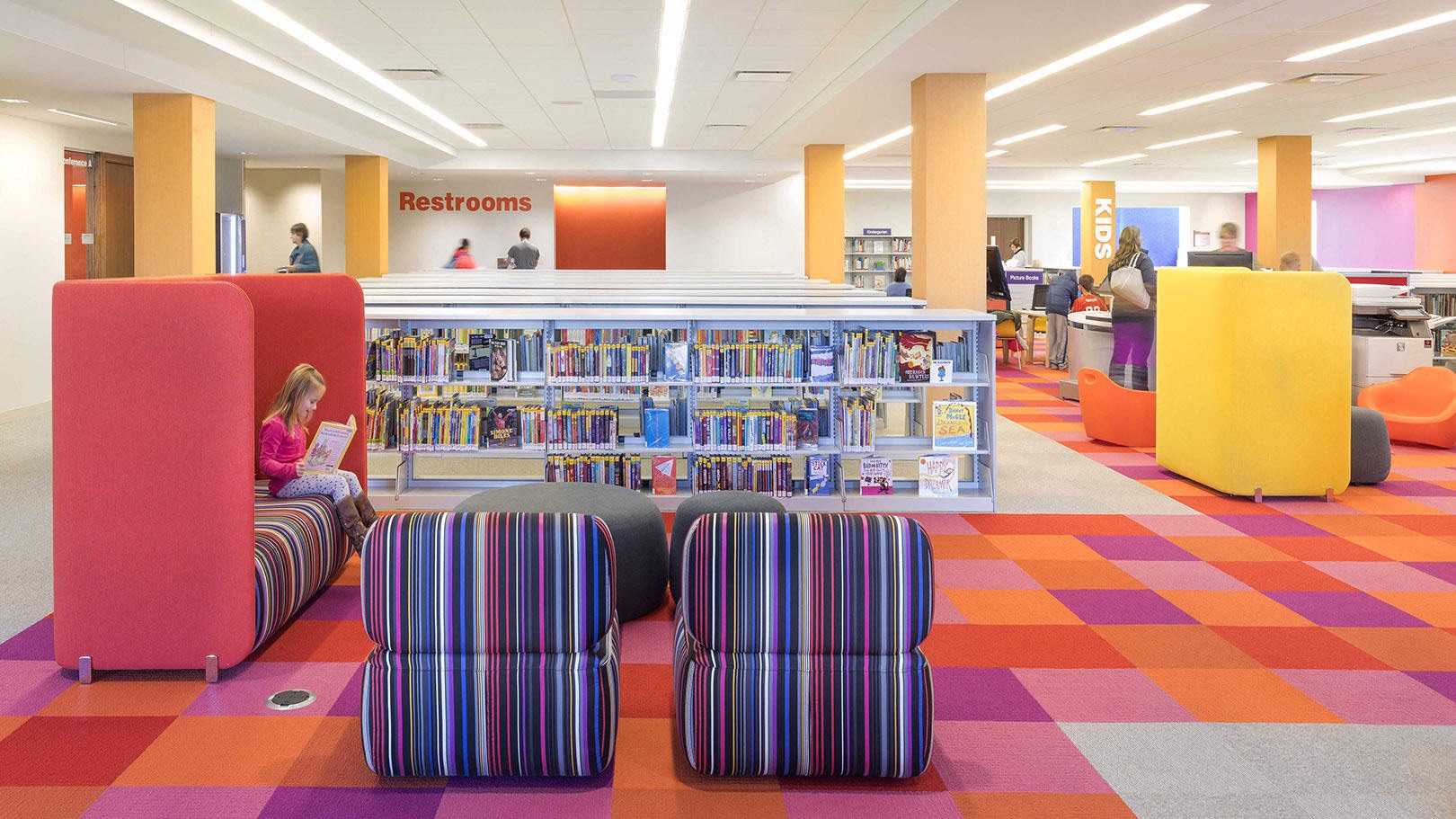
The renovation updates the existing 29,000-square-foot library, while adding 2,500 square feet of additional space. The floor plan was reconfigured to help the library meet 21st century standards for technology and programming, improve energy efficiency, and meet all life safety requirements. The lower level was remodeled to accommodate 2,900 square feet of flexible makerspace, as well as space for the archive collection. A new open stair has been included to promote visual and physical connectivity between first and second floors.
The relocation of the main entrance from the north side of the building to the southwest corner eliminates the need for steps, improves thermal performance, and provides a dynamic new face for the library. In addition, the project provides new, larger, and more dynamic areas for children and young adults; a new 150-person sub-dividable community room with a warming kitchen; and an outdoor patio adjacent to the popular library area. Photo: Paul Brokering via AIA
Laurel Branch Library; Largo, Maryland | Grimm + Parker Architects
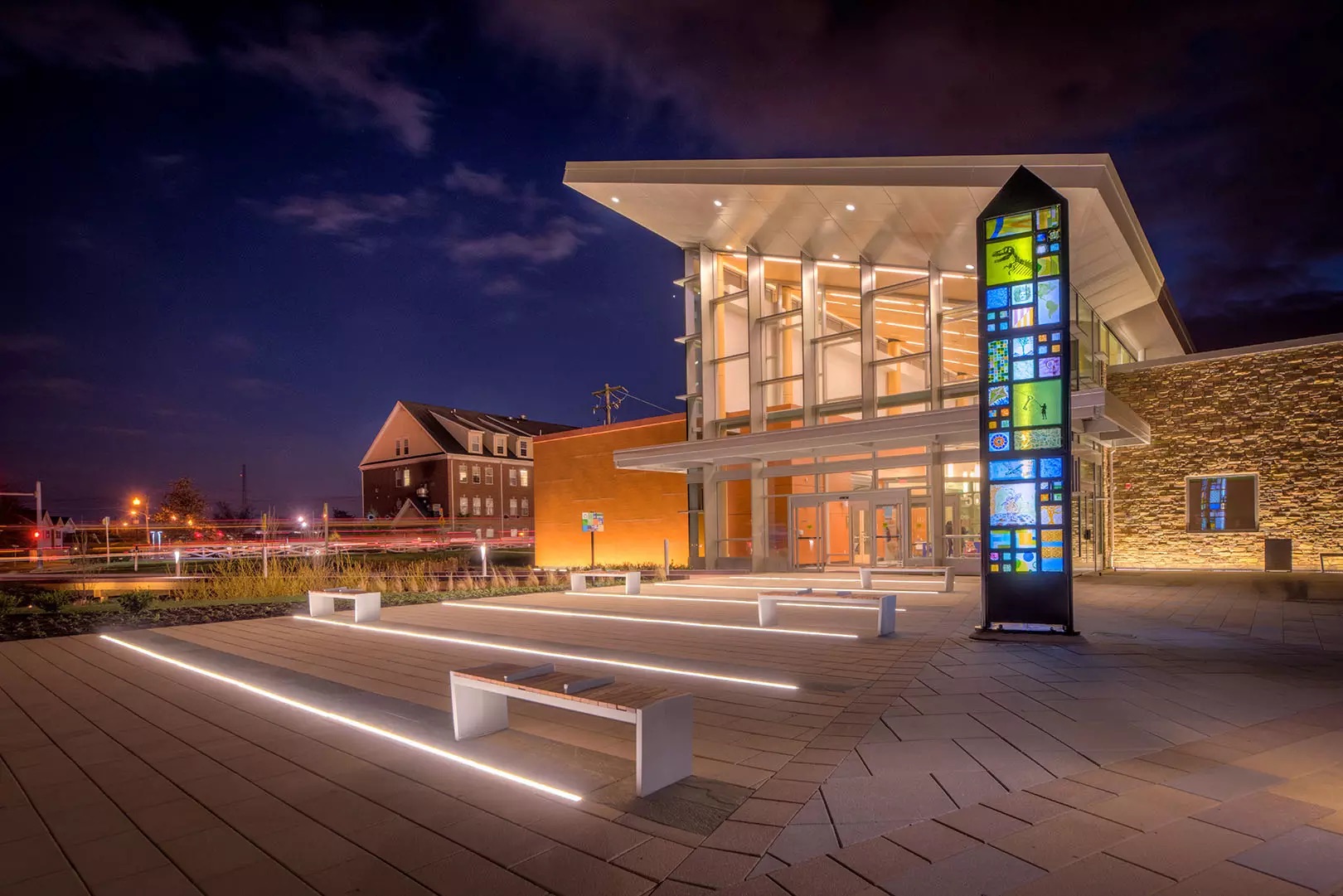
The 32,000-square-foot library replaces an existing facility, which was one of Prince George’s County’s most heavily used libraries. Its architecture provides a pedestrian-friendly solution that solidifies the library’s institutional presence while improving and respecting the park. The interior was designed to enhance the user experience through a replica paleontological dig site in the floor of the children’s area and public art pieces by local artists in other spaces. While not pursuing LEED certification, the LEED-NC v3 system provided an overarching design framework for its sustainable features. Outside, the site is a living laboratory for stormwater management and local ecosystems. Native drought-resistant plants were planted in large sweeps on the park and library grounds for maximum visual and functional impact. Flowering cherry trees echo nearby Washington, D.C., and a stand of native oaks reference the history of the site, once known as Oak Grove. Photo: Sam Kittner via AIA
Pico Branch Library; Santa Monica, California | Koning Eizenberg Architecture, Inc.
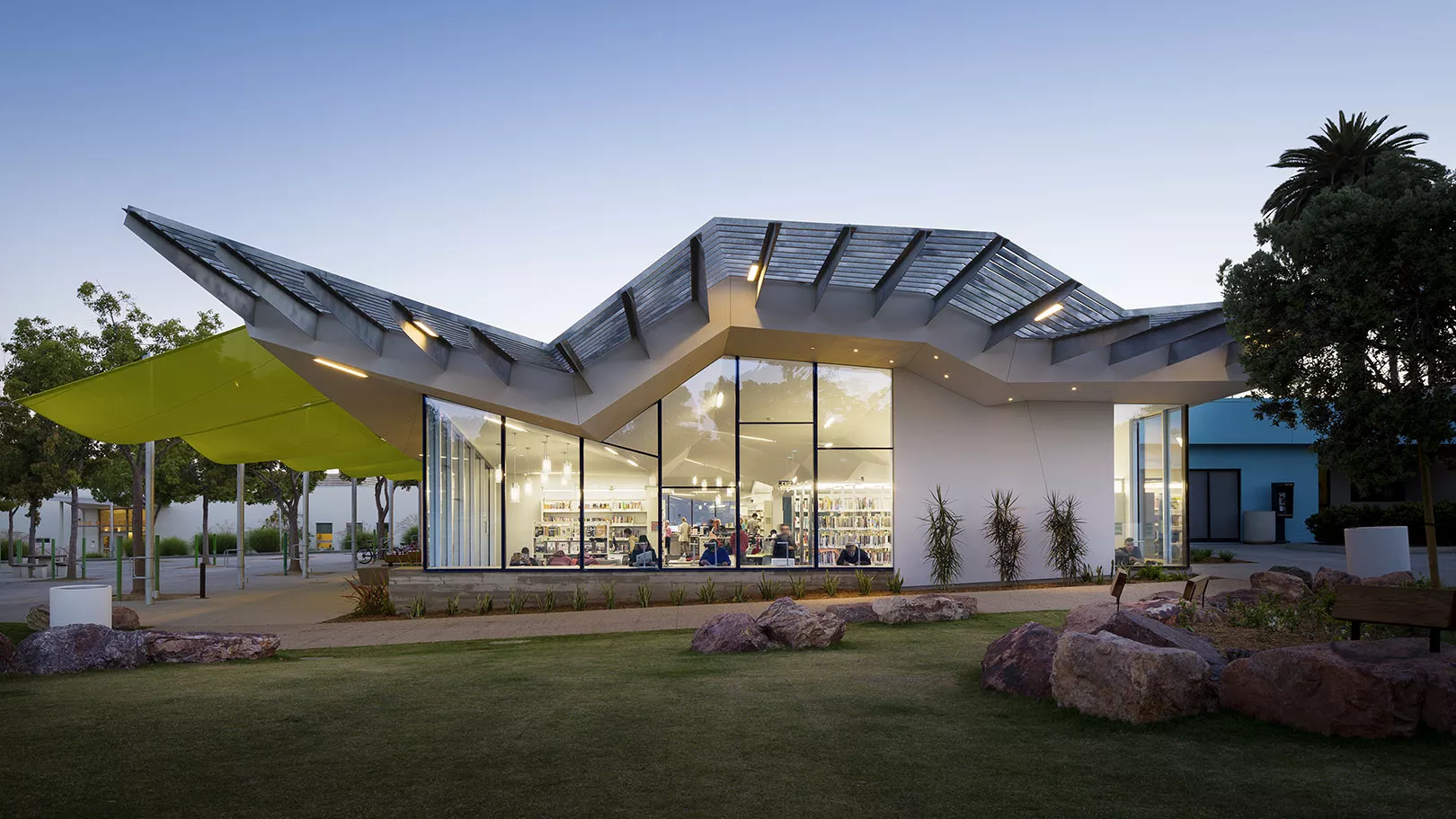
The library, located in the heart of Santa Monica’s Virginia Avenue Park, leverages its setting to encourage its use as both an educational resource and social gathering spot.
The nearly 9,000-sf library preserves the site’s existing green space and takes advantage of previously underused space to further activate the park’s event plaza. Sustainable features can be found throughout the LEED Platinum certified library, chief among them daylight harvesting and passive shading. Skylights and the library’s carved ceiling help maximize light and define the building’s architectural identity. Deep overhangs and canopies protect glass from direct sun and eliminate the need for interior shades.
Through its rainwater harvesting system, the library collects water from its roof and the roof of an adjacent building for storage in a 12,000-gallon cistern, where it is filtered and used to flush the library’s toilets. In the first six months of operation, the library increased its membership by more than 1,200 people and over 100,000 materials were checked out. Photo: Eric Staudenmaier via AIA
Tulsa City-County Central Library; Tulsa, Oklahoma | MSR Design
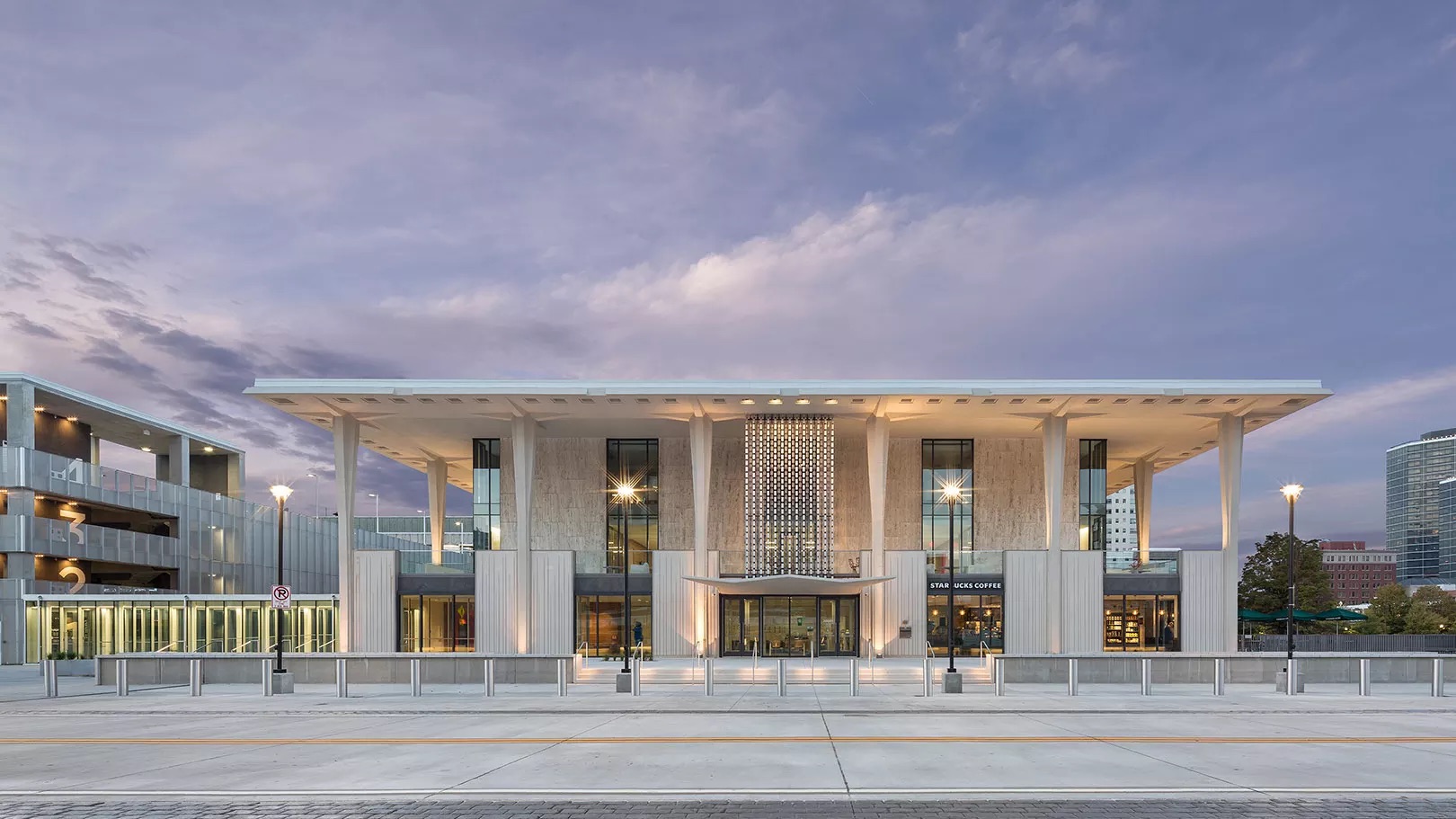
The design team approached the project with the goals of delivering a solution that responds to the needs of a 21st-century library while creating a destination that actively contributes to the city’s renewal. To that end, the project activates the exterior spaces, simplifies patron entry, and dramatically increases parking availability through a parking garage with an enclosed link to the library. Despite the addition of the 88,000-square-foot garage, the overall impervious surfaces on the site were reduced, alleviating stormwater runoff.
New cast stone panels, refurbished public art, and a thorough cleaning honor the library’s original 1965 design. Beyond the adult stacks and destination children’s area inside, the library features a mix of spaces where up to 140 people can meet and collaborate. The plaza itself, once tired and deserted, now features pervious pavers and ample seating surrounded by vegetation. Coupled with the library’s café, outdoor spaces provide seating for more than 400 people, providing regular meeting space before library hours begin. Photo: Lara Swimmer via AIA
Related Stories
Giants 400 | Feb 1, 2023
2022 Cultural Facilities Giants: Top architecture, engineering, and construction firms in the U.S. cultural facilities sector
Populous, DLR Group, KPFF, Arup, and Turner Construction head BD+C's rankings of the nation's largest cultural facilities sector architecture, engineering, and construction firms, as reported in the 2022 Giants 400 Report. Building types include museums, public libraries, performing arts centers, and concert venues.
Libraries | Jan 13, 2023
One of the world’s largest new libraries opens in Shanghai
Designed by Schmidt Hammer Lassen Architects, Shanghai Library East covers more than 1.2 million sf, 80% of it dedicated to community activity.
Performing Arts Centers | Dec 23, 2022
Diller Scofidio + Renfro's renovation of Dallas theater to be ‘faithful reinterpretation’ of Frank Lloyd Wright design
Diller Scofidio + Renfro recently presented plans to restore the Kalita Humphreys Theater at the Dallas Theater Center (DTC) in Dallas. Originally designed by Frank Lloyd Wright, this theater is the only freestanding theater in Wright’s body of work.
Sports and Recreational Facilities | Dec 15, 2022
Community centers reinforce a town or city’s sense of place
The intersection of a community with its natural surroundings is one key to a successful design of community centers, according to a new 24-page paper titled “Creating a Wellness Culture,” about the benefits of this building type, cowritten by HMC Architects’ Civic Practice Leader Kyle Peterson, and Director of Design James Krueger, who used three of their firm’s recent projects to buttress their thesis.
Museums | Oct 25, 2022
Seattle Aquarium’s new Ocean Pavilion emphasizes human connection to oceans
Seattle Aquarium’s new Ocean Pavilion, currently under construction, features several exhibits that examine the human connection with the Earth’s oceans.
Giants 400 | Aug 22, 2022
Top 90 Construction Management Firms for 2022
CBRE, Alfa Tech, Jacobs, and Hill International head the rankings of the nation's largest construction management (as agent) and program/project management firms for nonresidential and multifamily buildings work, as reported in Building Design+Construction's 2022 Giants 400 Report.
Giants 400 | Aug 22, 2022
Top 200 Contractors for 2022
Turner Construction, STO Building Group, Whiting-Turner, and DPR Construction top the ranking of the nation's largest general contractors, CM at risk firms, and design-builders for nonresidential buildings and multifamily buildings work, as reported in Building Design+Construction's 2022 Giants 400 Report.
Giants 400 | Aug 22, 2022
Top 45 Engineering Architecture Firms for 2022
Jacobs, AECOM, WSP, and Burns & McDonnell top the rankings of the nation's largest engineering architecture (EA) firms for nonresidential buildings and multifamily buildings work, as reported in Building Design+Construction's 2022 Giants 400 Report.
Giants 400 | Aug 22, 2022
Top 80 Engineering Firms for 2022
Kimley-Horn, Tetra Tech, Langan, and NV5 head the rankings of the nation's largest engineering firms for nonresidential buildings and multifamily buildings work, as reported in Building Design+Construction's 2022 Giants 400 Report.
Giants 400 | Aug 21, 2022
Top 110 Architecture/Engineering Firms for 2022
Stantec, HDR, HOK, and Skidmore, Owings & Merrill top the rankings of the nation's largest architecture engineering (AE) firms for nonresidential and multifamily buildings work, as reported in Building Design+Construction's 2022 Giants 400 Report.


