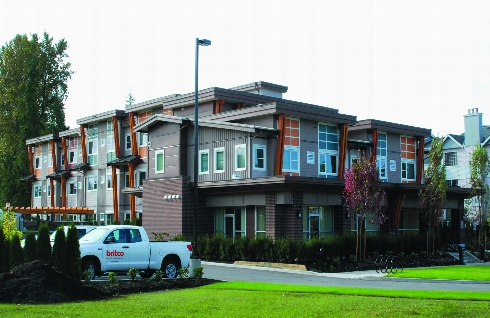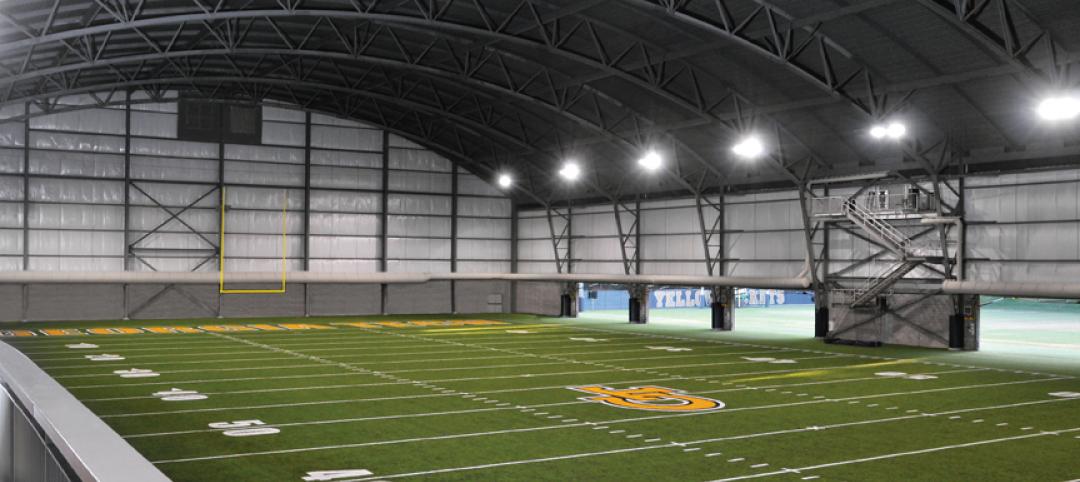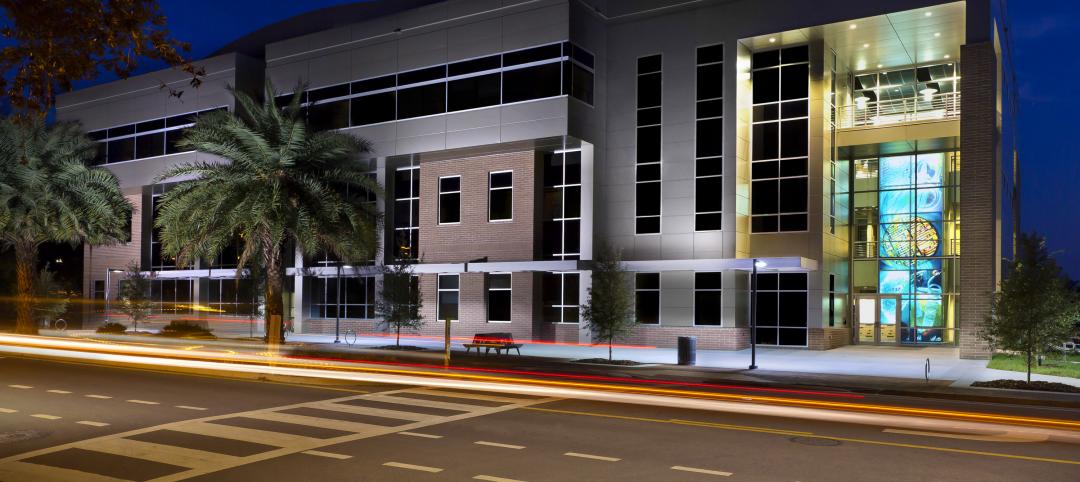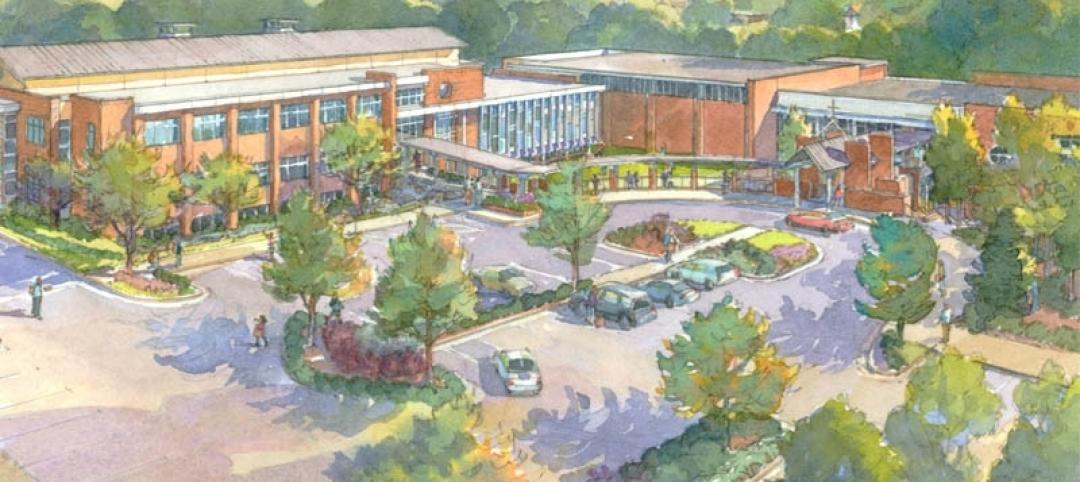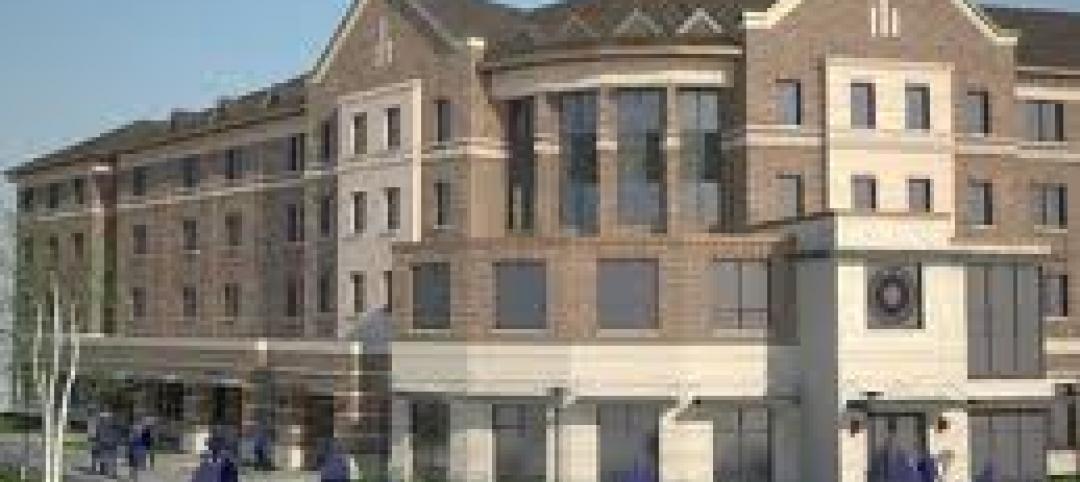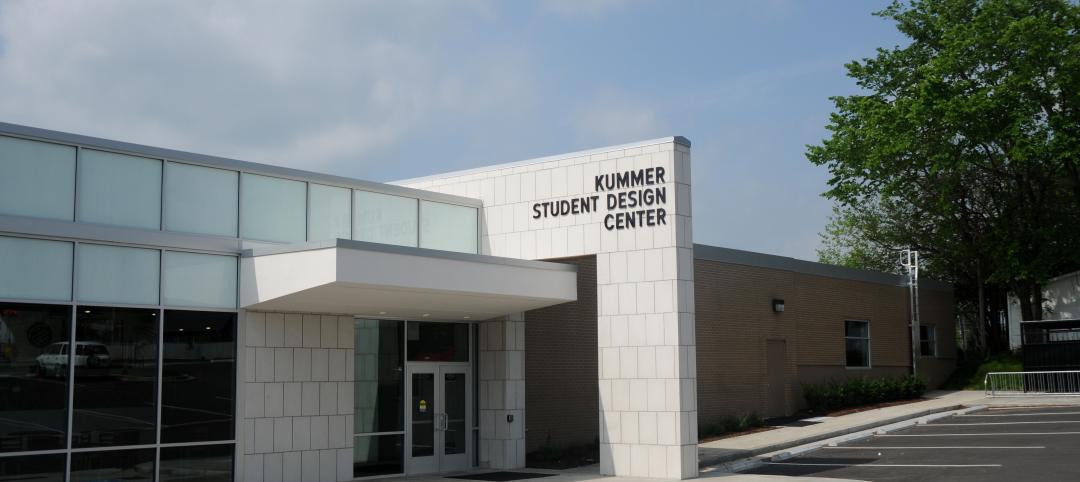The Modular Building Institute’s Awards of Distinction Contest recognizes the best in commercial modular building design and construction.
This year’s contest garnered 147 entries, a 40% increase in nominees over last year, with modular buildings as diverse as a refurbished three-story supportive housing facility from a 2010 Winter Olympics Athletes Village, to a 35,620 sq. ft., green relocatable school complex installed in just 60 days.
For this year's contest, MBI member companies competed in the following categories: Permanent Modular, Temporary Modular, Renovated Reuse, Marketing Pieces, and Green Building Design.
The volunteer judging pool was comprised of Robert Cassidy, Editor-in-Chief, Building Design + Construction Magazine; Mohamed Al-Hussein, PhD, PE, Industrial Research Chair, University of Alberta; Dru Meadows, AIA, Principal, theGreenTeam, Inc.; Lorenz Schoff, PE, President, Energy Efficient Solutions; Robert Kobet, AIA, LEED, Faculty, President, Sustainaissance International; David Corson, Publisher, Commercial Construction Magazine; Kelsey Mullen, LEED AP, Director of Residential Business Development, U.S. Green Building Council; and Ryan E. Smith, AIA, Director of the Integrated Technology in Architecture Center, University of Utah College of Architecture + Planning.
The judges scored building entries on a number of criteria including architectural excellence, technical innovation, cost effectiveness, energy efficiency, and calendar days to complete, while marketing pieces were judged on strategy, implementation, and quantifiable results.
To view the extensive list of Awards of Distinction winners, please click here.
Related Stories
| Nov 11, 2011
Streamline Design-build with BIM
How construction manager Barton Malow utilized BIM and design-build to deliver a quick turnaround for Georgia Tech’s new practice facility.
| Nov 10, 2011
Grousbeck Center for Students & Technology opens doors
New Perkins School for the Blind Building is dedicated to innovation, interaction, and independence for students.
| Nov 8, 2011
$11 million business incubator Florida Innovation Hub at the University of Florida completed by Charles Perry Partners, Inc.
The facility houses the UF Office of Technology Licensing, UF Tech Connect, other entities, and more than 30 startup technology tenants.
| Oct 18, 2011
St. Martin’s Episcopal School expands facilities
Evergreen commences construction on environmentally sustainable campus expansion.
| Sep 29, 2011
Busch Engineering, Science and Technology Residence Hall opens to Rutgers students
With a total development cost of $57 million, B.E.S.T. is the first on-campus residence hall constructed by Rutgers since 1994.
| May 18, 2011
Major Trends in University Residence Halls
They’re not ‘dorms’ anymore. Today’s collegiate housing facilities are lively, state-of-the-art, and green—and a growing sector for Building Teams to explore.
| May 18, 2011
Former Bronx railyard redeveloped as shared education campus
Four schools find strength in numbers at the new 2,310-student Mott Haven Campus in New York City. The schools—three high schools and a K-4 elementary school—coexist on the 6.5-acre South Bronx campus, which was once a railyard.


