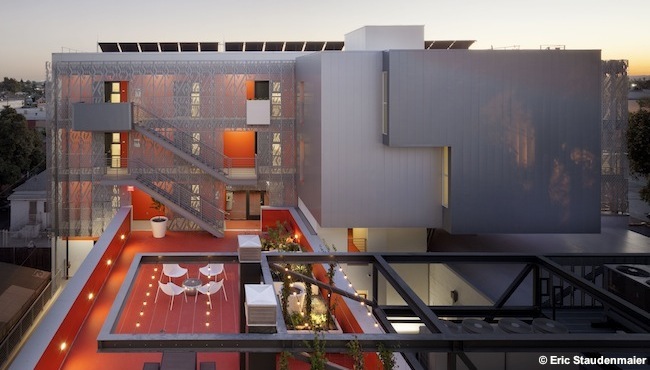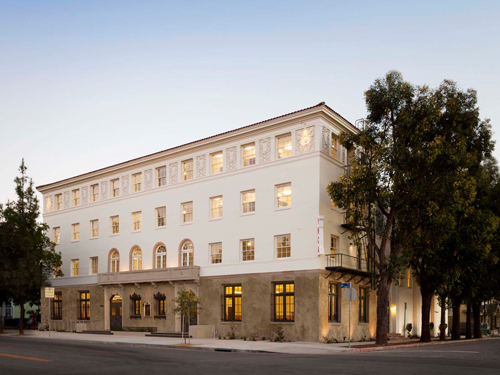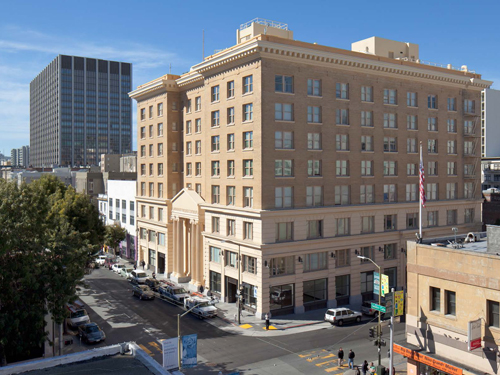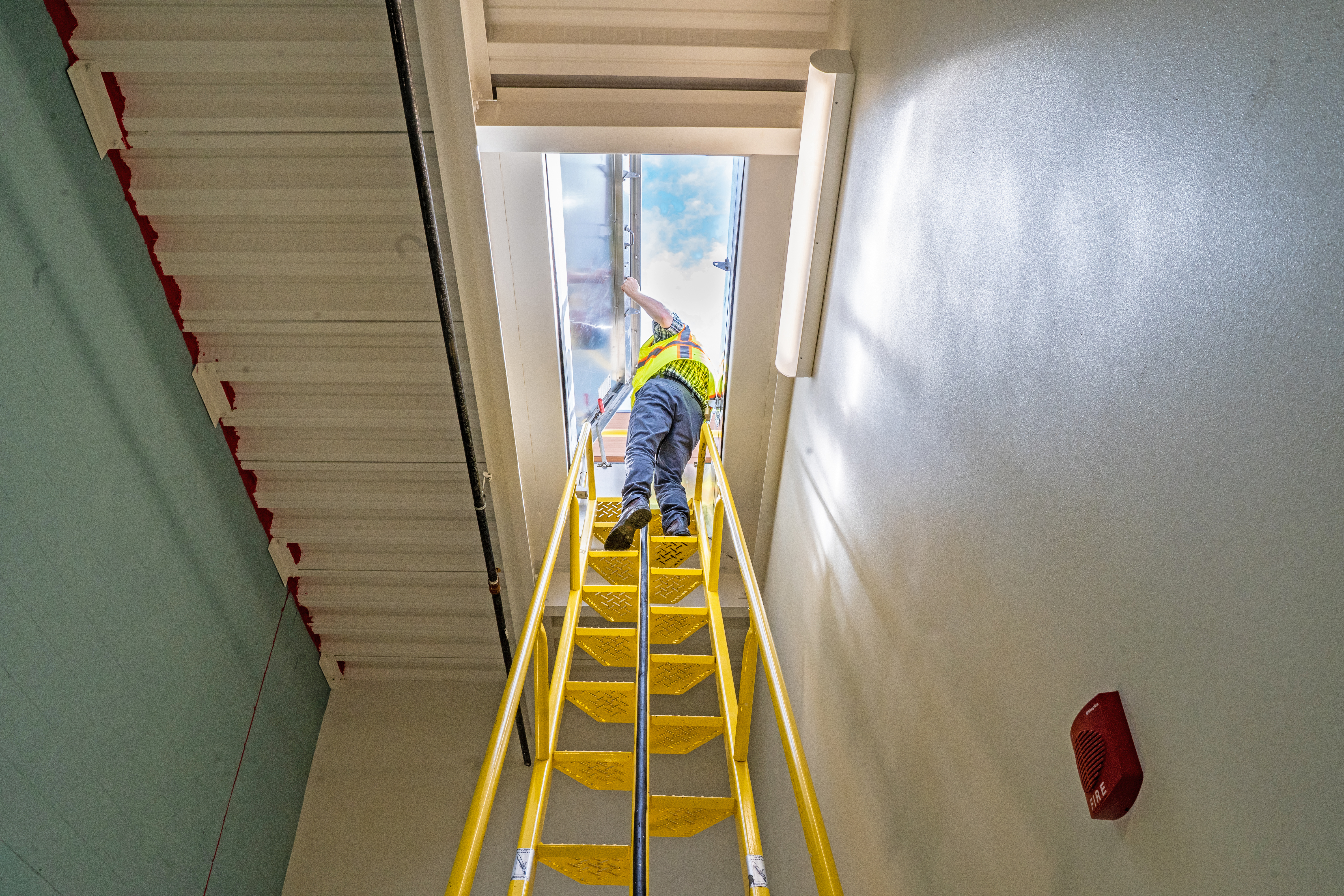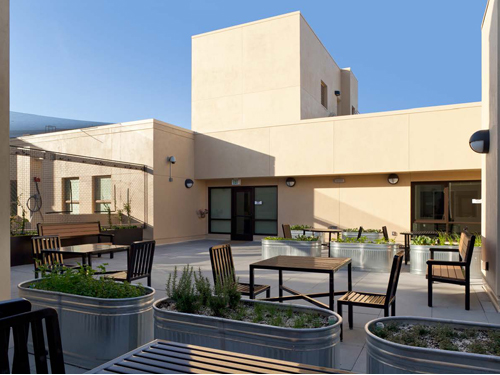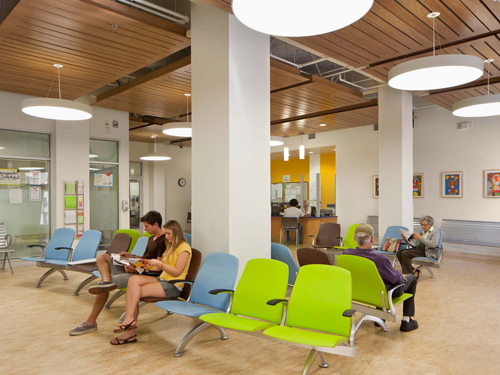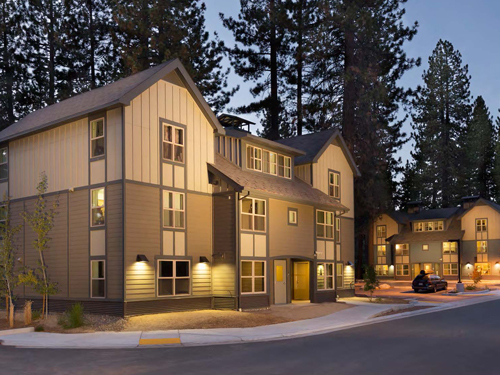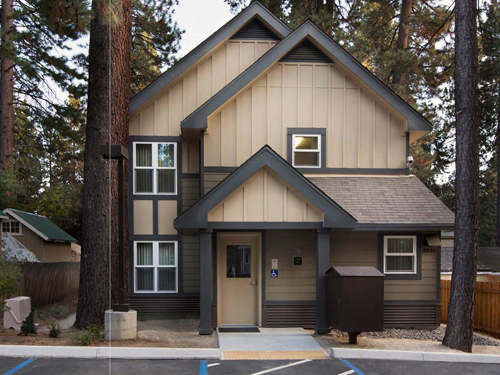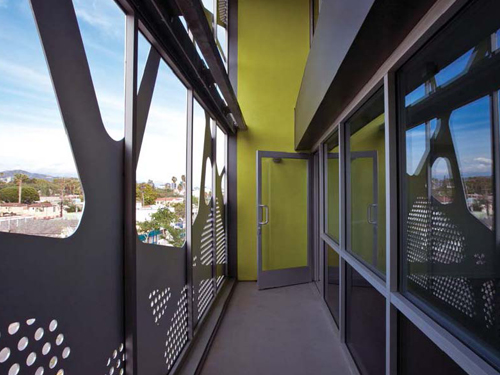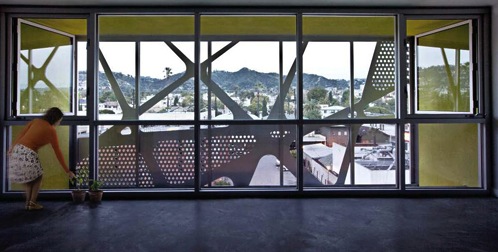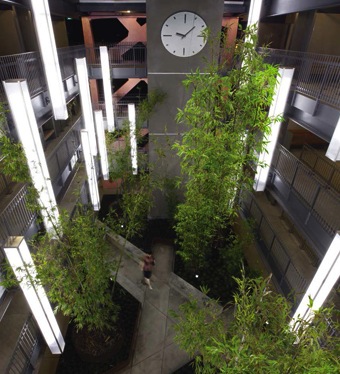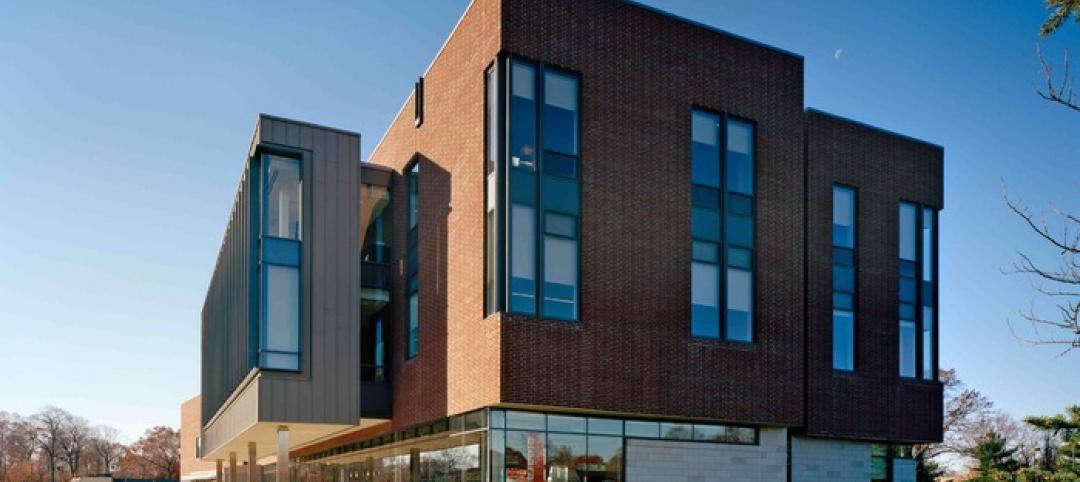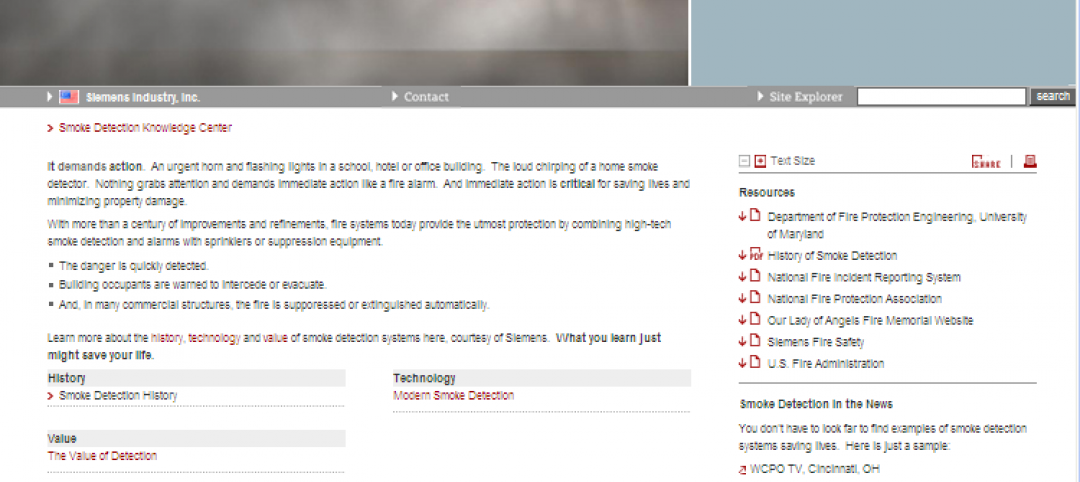The American Institute of Architects’ (AIA) Housing and Custom Residential Knowledge Community, in conjunction with the Office of the Secretary of the U.S. Department of Housing and Urban Development (HUD), recognized four recipients of the 2014 AIA/HUD Secretary Awards.
The categories of the program include Excellence in Affordable Housing Design, Creating Community Connection Award, Community-Informed Design Award and Housing Accessibility - Alan J. Rothman Award. These awards demonstrate that design matters, and the recipient projects offer examples of important developments in the housing industry.
“This year’s recipients are shining examples of how the latest innovations in design, materials and building techniques are not just for high-end housing but can also offer lower income families exceptional homes they can actually afford,” said HUD Secretary Shaun Donovan.
The jury for the 2014 AIA/HUD Secretary Awards included Nancy Ludwig, FAIA, (Chair), ICON architecture, inc.; David Barista, Building Design+Construction; Louise Braverman, FAIA, Louise Braverman Architect; Keith Fudge, U.S. Department of Housing and Urban Development; Paul Joice; U.S. Department of Housing and Urban Development and Jean Rehkeamp Larson, AIA, Rehkamp Larson Architects, Inc.
Category One: Excellence in Affordable Housing Design Award
28th Street Apartments, Los Angeles
Koning Eizenberg Architects
This project restored a 1926 YMCA building, designed by noted African American architect Paul R. Williams and listed on the National Register of Historic Places, and added a new five-story building at the rear of the existing structure.
The original building and addition house two nonprofit organizations; one offers neighborhood youth training and employment programs and the other provides 49 units of affordable housing for youth leaving foster care, the mentally ill, and the chronically homeless.
Support services are offered on-site, and residents have access to a roof garden, laundry, and lounge.
Category Two: Creating Community Connection Award
Kelly Cullen Community, San Francisco
Gelfand Partners Architects; Knapp Architects
San Francisco’s historic Central YMCA (1909), a nine-story Classical building located in the city’s Tenderloin neighborhood, has been transformed into supportive housing for the homeless and a health center for residents of supportive housing and the homeless.
The adaptive use project created 174 micro-units of permanent housing and preserved the original sky-lit second-floor lobby, auditorium, full-size gymnasium, offices, and meeting rooms.
A new radiant heating system, energy efficient lighting and ventilation, and the use of healthy materials support sustainability and resident well-being.
Category Three: Community-Informed Design Award
Kings Beach Housing Now, Kings Beach, Calif.
Domus Development; YHLA Architects
This project provides affordable workforce housing for low-income workers and families who previously lived in dilapidated, substandard housing in the Lake Tahoe Basin.
Consisting of nine buildings located on five scattered sites, Kings Beach Housing Now provides 77 LEED Silver apartments that reduce negative impacts on the environment, reuse infill land, and preserve Lake Tahoe’s beautiful open spaces. In addition, an advanced biofiltration system naturally filters 100% of on-site storm water, which prevents sediments and pollutants from negatively impacting the lake.
Category Four: Housing Accessibility | Alan J. Rothman Award
Sierra Bonita Housing, West Hollywood, Calif.
Patrick Tighe Architecture
The design challenge of this project, the first all-affordable mixed-use development in West Hollywood and the first designed and completed according to the city’s new Green Building Ordinance, was to fit the desired 42 accessible units on a 13,000-sf site and within a 50-foot height limit.
The design used minimal exterior setbacks and reversed the typical unit layout, locating the bedrooms along the interior building courtyard and the living areas on the street side, to capitalize on views and natural light.
Passive solar strategies generate power for all of the building’s common areas, and a second system of rooftop solar panels provides hot water for the entire building.
Related Stories
| Jan 27, 2012
Smith Seckman Reid opens two new offices
Smith Seckman Reid, Inc. (SSR), an engineering design and facility consulting firm, has opened two new offices, one in Chicago, the other in Washington, D.C.
| Jan 27, 2012
BRB Architects designs new campus center for Molloy College
Intended to be the centerpiece of the College’s transformation from a commuter college to a 24-hour learning community, the “Public Square” will support student life with spaces such as a café, lounges, study rooms, student club space, a bookstore and an art gallery.
| Jan 27, 2012
Columbia University’s New Core Laboratory aims for LEED Silver
Construction manager Sordoni Construction Co. along with the design team of Payette Architects and Vanderweil Engineers will provide design and construction services to renovate the majority of the existing Core Lab building to create the new Lamont Center for Bio-Geochemistry.
| Jan 26, 2012
Three dead, 16 missing in Rio buildings collapse
The buildings, one 20 floors high, collapsed on Wednesday night in a cloud of dust and smoke just one block away from the city's historic Municipal Theater.
| Jan 26, 2012
Siemens launches smoke detection knowledge center
New knowledge center web site demonstrates efficacy of smoke detection.
| Jan 26, 2012
Hendrick Construction completes Osso Restaurant in Charlotte
Designed by François Fossard, Osso's upscale interior includes tapered, twisted decorative columns and an elegant fireplace in the center of the lounge.
| Jan 26, 2012
HOK partners with USGBC on design of Haiti children's center
Passive design principles give form to a sustainable, restorative environment for the children of Haiti.
| Jan 26, 2012
American Standard names Gould as president and CEO
Gould succeeds Don Devine, who led the successful turnaround of American Standard Brands.
| Jan 26, 2012
Summit Design+Build completes law office in Chicago
Applegate & Thorne-Thomsen's new office suite features private offices, open office area, conference rooms, reception area, exposed wood beams and columns, and exposed brick.
| Jan 24, 2012
New iPad app ready for prime time
Siemens’ versatile application connects users to APOGEE BAS control and monitoring functions via wireless network connectivity. The application directly interacts with BACnet/IP and Siemens APOGEE P2 field panels.


