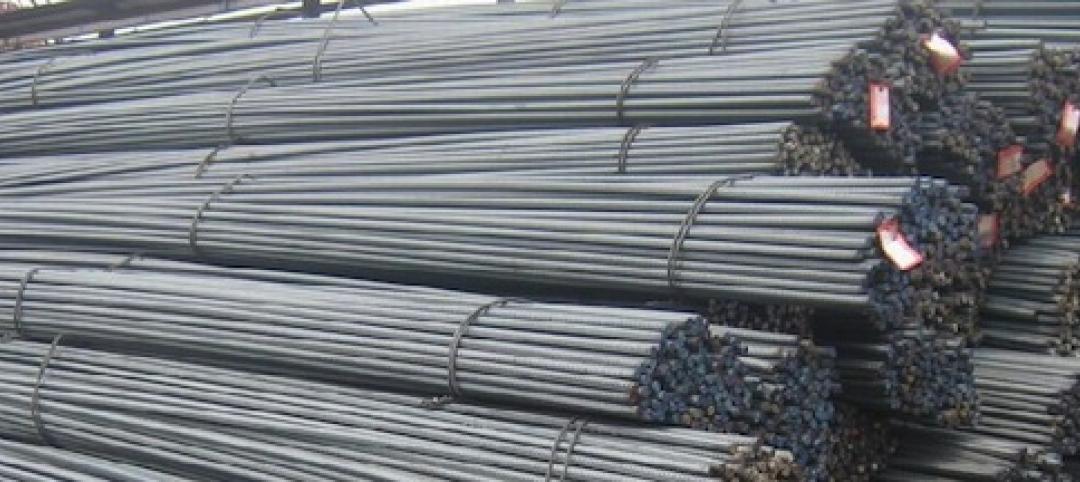Building enclosure commissioning, a quality-assurance process intended to ensure a building meets the owner’s requirements, offers benefits including cost savings. The process fosters the ability to catch and eliminate problems early and inexpensively, resulting in reduced project costs and fewer change orders.
ASHRAE Guideline 0-2013 and NIBS Guideline 3 both address building enclosure commissioning. The process begins in the predesign phase with the formation of a commissioning team.
The key document established by the commissioning team in the predesign phase is the owner’s project requirements, which means the owner’s representatives are an invaluable part of the commissioning team for making the owner’s needs known and understood.
After design and construction, the commissioning process should address ongoing operation, maintenance and modification of the project throughout its life. Commissioning guidelines also cover responsibilities for the team and commissioning authority, expectations for the schedule, and documentation. Other practices found within the guidelines include documenting training requirements, verifying training, and the creation of a systems manual for understanding how to operate and maintain all the systems and assemblies within a project.
Related Stories
| Mar 6, 2013
Study provides guidance to states on linking utility efficiency programs with energy codes
As states increasingly look to utilities to play an active role in supporting building energy codes, a new report from a coalition of energy efficiency advocates, has been issued to provide guidance for how state regulatory commissions and energy offices can best develop and evaluate such efforts.
| Mar 6, 2013
Triple-pane windows, heat pumps part of New York’s plan to meet 2050 emissions goal
Renovations providing better insulation, triple-paned windows, heat pumps and other techniques that minimize heat loss and save on energy use for residential and commercial buildings are key to New York City’s goal of reducing its carbon emissions by 90% by 2050.
| Mar 6, 2013
EPA asks for feedback on Energy Star criteria on tubular daylighting devices and skylights
The U.S. Environmental Protection Agency (EPA) has requested feedback from stakeholders about draft two of the Energy Star tubular daylighting devices (TDD) and revised skylight criteria.
| Mar 6, 2013
AAMA moves to streamline windows, doors certification extensions
The American Architectural Manufacturers Association (AAMA) says it will update an interim procedural guide that will provide a documented, optional process to extend current, unexpired AAMA product certification.
| Feb 26, 2013
Tax incentive database for reflective roofs available
The Roof Coatings Manufacturers Association (RCMA) and the Database of State Incentives for Renewables & Efficiency (DSIRE) created a database of current information on rebates and tax credits for installing reflective roofs.
| Feb 26, 2013
Southern Pine Inspection Bureau publishes new design values effective June 1
New design values for all sizes and grades of visually graded Southern Pine dimension lumber were published in the Southern Pine Inspection Bureau’s (SPIB) Supplement No.13 to the 2002 Standard Grading Rules for Southern Pine Lumber on Feb. 11.
| Feb 26, 2013
ANSI standard for interior doors open for second public ballot
WDMA I.S.6A-11, Industry Standard for Interior Architectural Wood Stile and Rail Doors and WDMA I.S.1A-11, Industry Standard for Interior Architectural Wood Flush Doors, are now open for their second ballot for recognition as American National Standards.
| Feb 26, 2013
CRSI releases new technical note on stainless steel reinforcing bars
The Concrete Reinforcing Steel Institute (CRSI) has released a new technical note, Frequently Asked Questions (FAQ) about Stainless Steel Reinforcing Bars, to its online collection.
| Feb 26, 2013
Proposed ASHRAE standard revisions would boost requirement for automatic lighting
Proposed changes to the ASHRAE/IES energy standard would require automatic lighting controls in more space types and shorten the times before lighting is automatically reduced or shut off.
| Feb 20, 2013
Bill would make all California state building codes free and open source
California Assembly Bill 292 would make the California Code of Regulations (including the Building Codes) open source.











