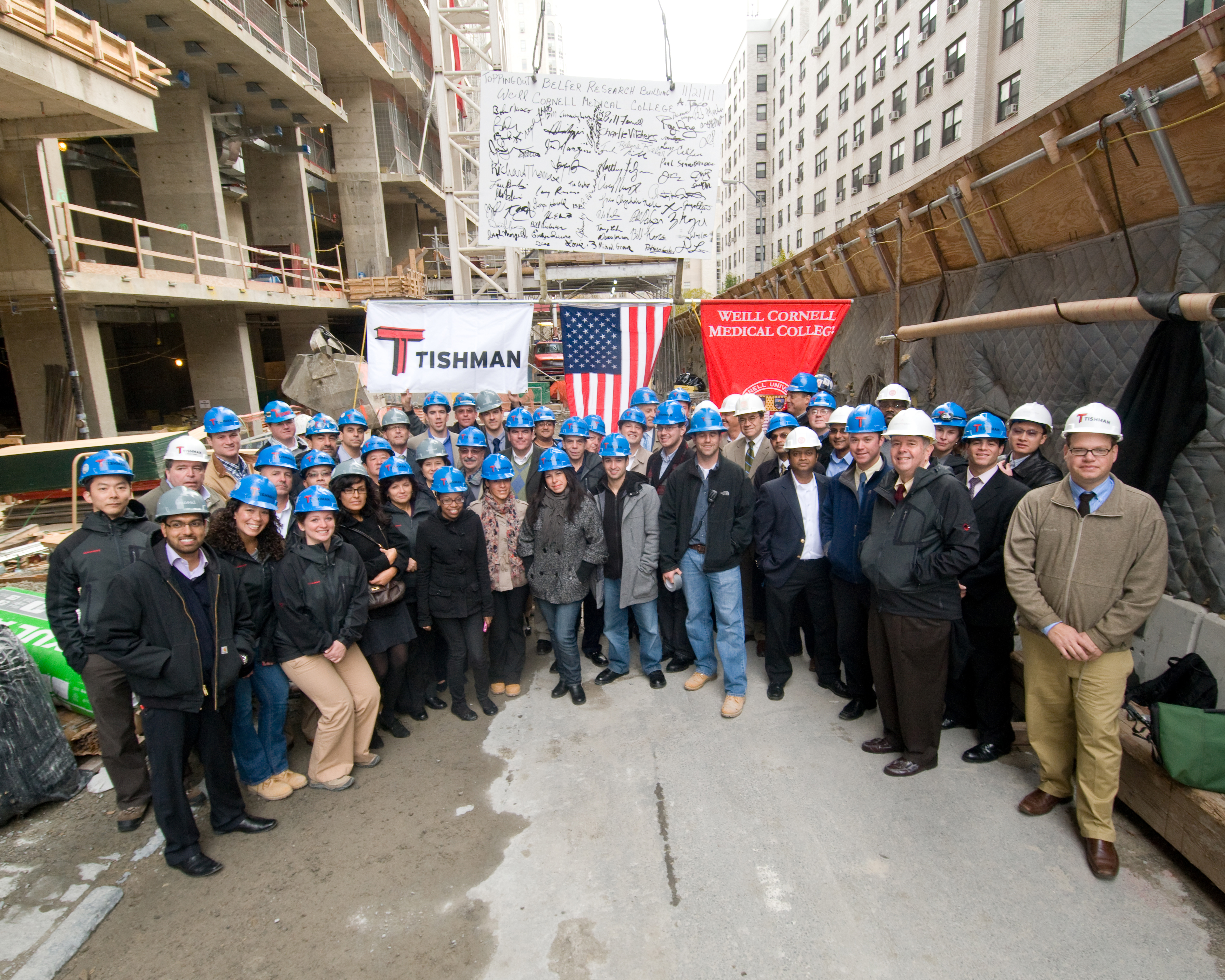Principals of owner Weill Cornell Medical College, professionals from AECOM’s Tishman Construction Corporation construction-management practice, and hundreds of construction trades people celebrated the “topping out” of the Belfer Research Building recently, as the final bucket of concrete was lifted to the highest levels of the building’s structure.
The project is a new, $650-million, 19-story building comprising 480,000 sf—equivalent to 10 football fields—which will become home to significantly expanded bench-to-bedside translational, medical research initiatives.
Located on E. 69th Street between First and York Avenues on Manhattan’s Upper East Side, the world-class facility will include 16 program areas, dozens of state-of-the-art laboratories and principal investigator office suites, and three below-street levels, and will allow Weill Cornell Medical College to recruit 30 or more additional top scientists. Its open design will promote collaboration with Cornell University faculty in Ithaca and with other researchers across the country and the world.
When it opens in 2014, the research center’s core facilities will house leading-edge scientific equipment in a shared space that will reduce technology costs. Its design and construction team is pursuing a LEED (Leadership in Energy & Environmental Design) Silver rating for the building. The project’s architect is Ennead Architects LLP.
Tishman is utilizing Building Information Modeling (BIM) on this project to increase efficiency and reduce costs. Because it is a laboratory building, it has many more mechanical and laboratory process systems than a typical medical building. The application of BIM to the building-design process assisted the team in minimizing the space used for mechanical systems and maximizing the research spaces. Tishman also utilized BIM during pre-construction reviews to perform logistical and safety analyses, and resolve conflicts between the mechanical/electrical/plumbing and structural steel designs prior to award of contracts. BD+C
Related Stories
Office Buildings | Mar 21, 2024
Corporate carbon reduction pledges will have big impact on office market
Corporate carbon reduction commitments will have a significant impact on office leasing over the next few years. Businesses that have pledged to reduce their organization’s impact on climate change must ensure their next lease allows them to show material progress on their goals, according to a report by JLL.
Adaptive Reuse | Mar 21, 2024
Massachusetts launches program to spur office-to-residential conversions statewide
Massachusetts Gov. Maura Healey recently launched a program to help cities across the state identify underused office buildings that are best suited for residential conversions.
Legislation | Mar 21, 2024
Bill would mandate solar panels on public buildings in New York City
A recently introduced bill in the New York City Council would mandate solar panel installations on the roofs of all city-owned buildings. The legislation would require 100 MW of solar photovoltaic systems be installed on public buildings by the end of 2025.
Office Buildings | Mar 21, 2024
BOMA updates floor measurement standard for office buildings
The Building Owners and Managers Association (BOMA) International has released its latest floor measurement standard for office buildings, BOMA 2024 for Office Buildings – ANSI/BOMA Z65.1-2024.
Healthcare Facilities | Mar 18, 2024
A modular construction solution to the mental healthcare crisis
Maria Ionescu, Senior Medical Planner, Stantec, shares a tested solution for the overburdened emergency department: Modular hub-and-spoke design.
Codes and Standards | Mar 18, 2024
New urban stormwater policies treat rainwater as a resource
U.S. cities are revamping how they handle stormwater to reduce flooding and capture rainfall and recharge aquifers. New policies reflect a change in mindset from treating stormwater as a nuisance to be quickly diverted away to capturing it as a resource.
Plumbing | Mar 18, 2024
EPA to revise criteria for WaterSense faucets and faucet accessories
The U.S. Environmental Protection Agency (EPA) plans to revise its criteria for faucets and faucet accessories to earn the WaterSense label. The specification launched in 2007; since then, most faucets now sold in the U.S. meet or exceed the current WaterSense maximum flow rate of 1.5 gallons per minute (gpm).
MFPRO+ New Projects | Mar 18, 2024
Luxury apartments in New York restore and renovate a century-old residential building
COOKFOX Architects has completed a luxury apartment building at 378 West End Avenue in New York City. The project restored and renovated the original residence built in 1915, while extending a new structure east on West 78th Street.
Multifamily Housing | Mar 18, 2024
YWCA building in Boston’s Back Bay converted into 210 affordable rental apartments
Renovation of YWCA at 140 Clarendon Street will serve 111 previously unhoused families and individuals.
Healthcare Facilities | Mar 17, 2024
5 criteria to optimize medical office design
Healthcare designers need to consider privacy, separate areas for practitioners, natural light, outdoor spaces, and thoughtful selection of materials for medical office buildings.

















