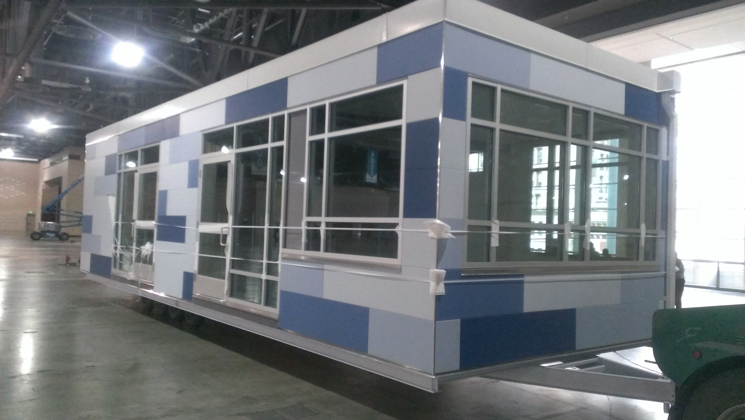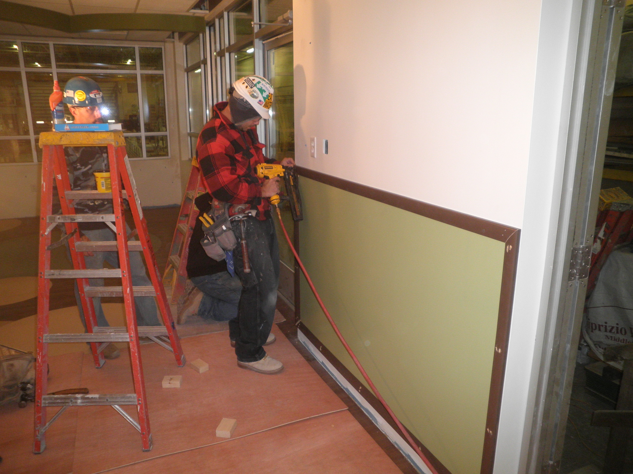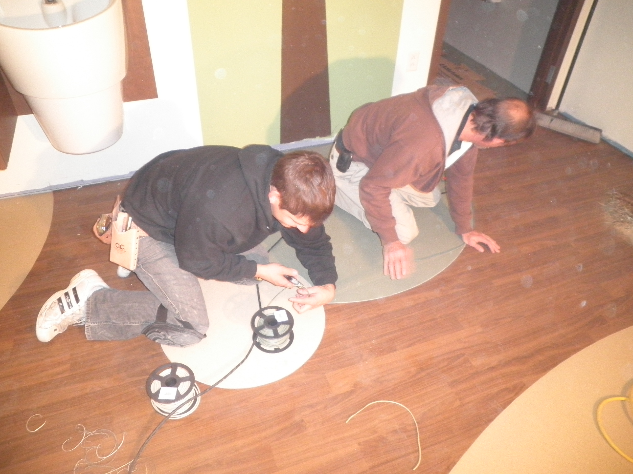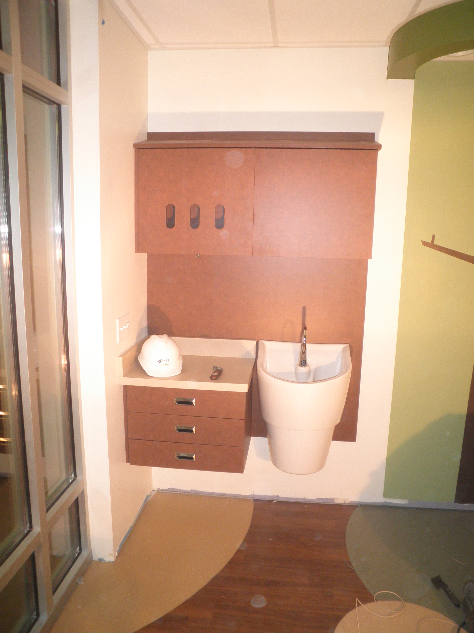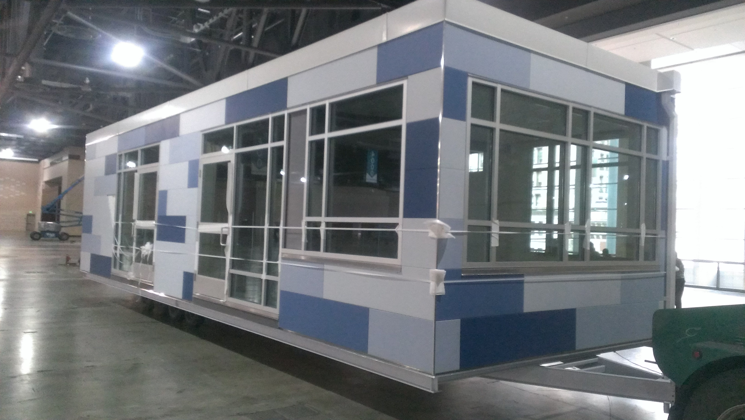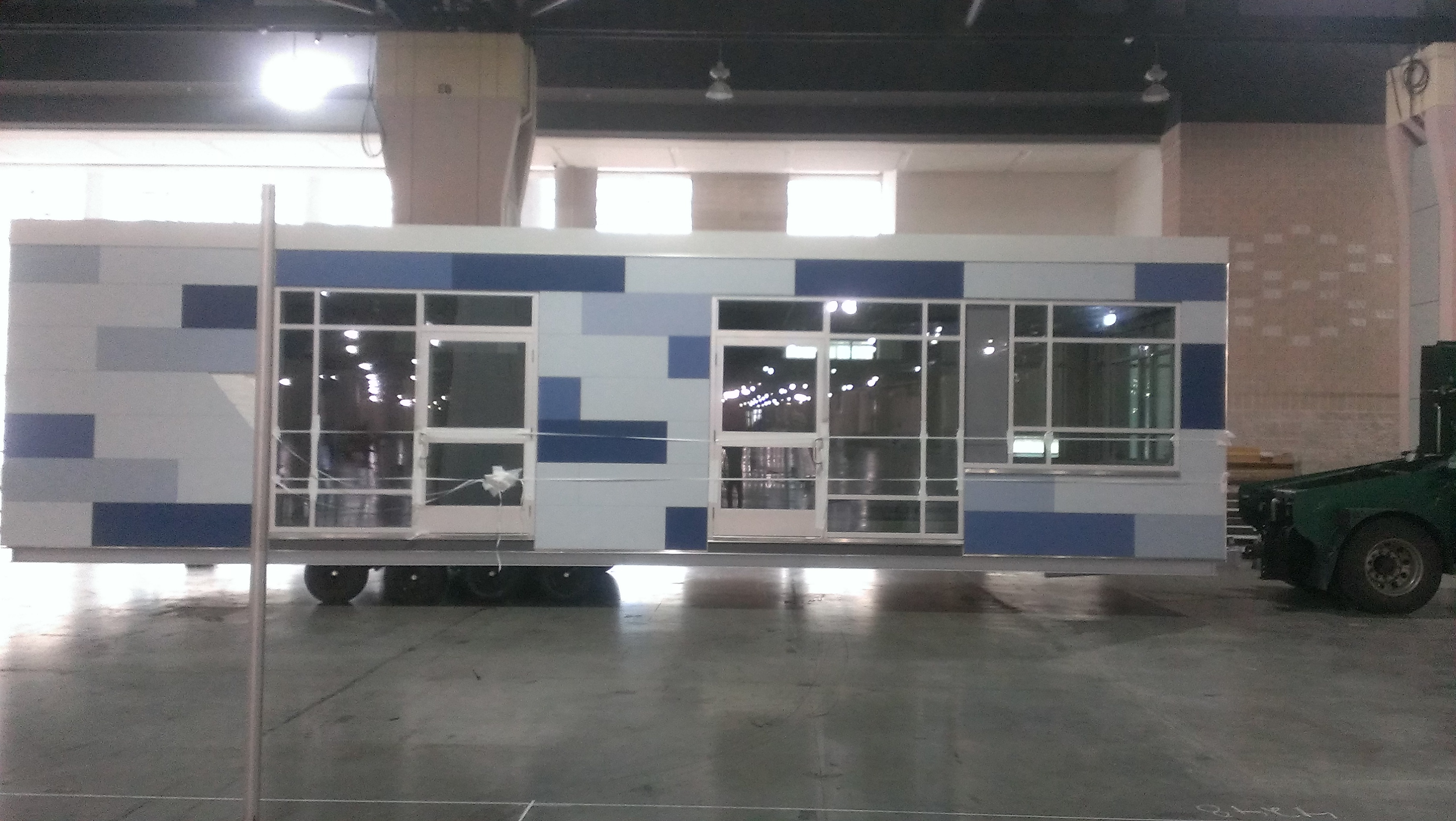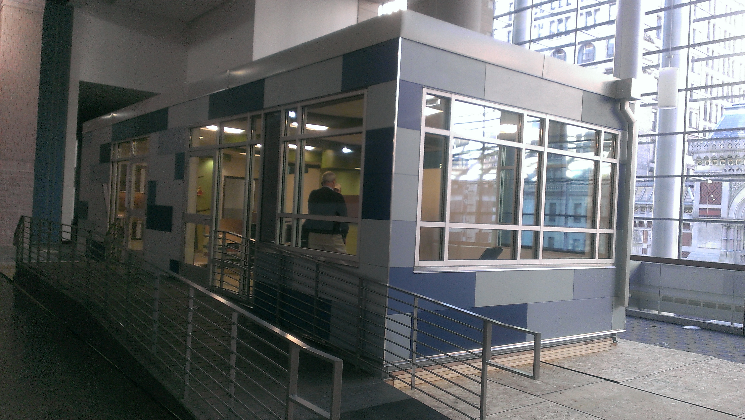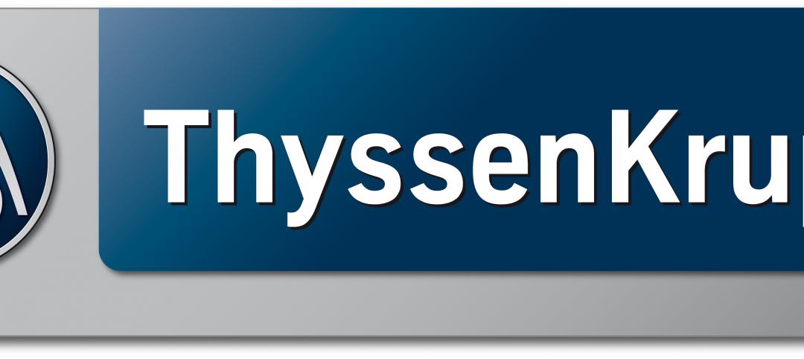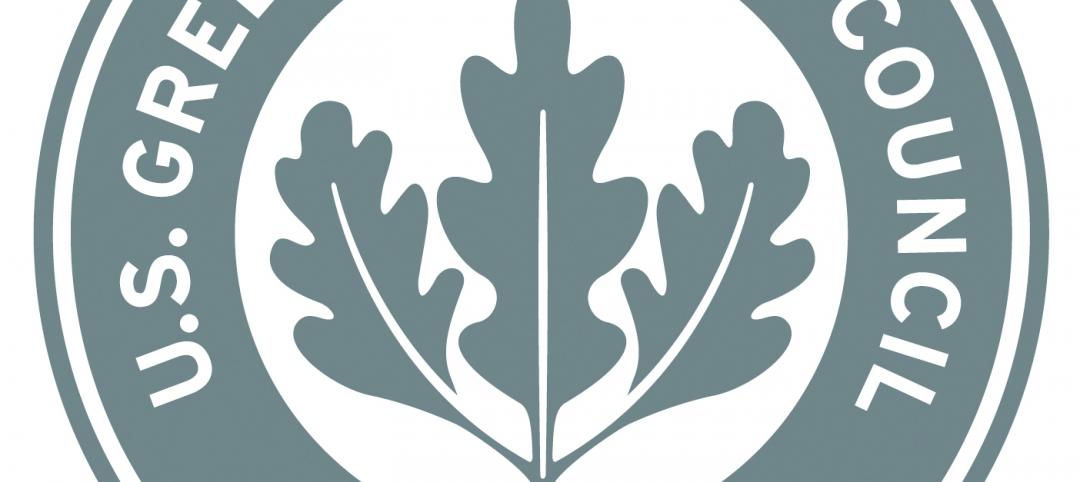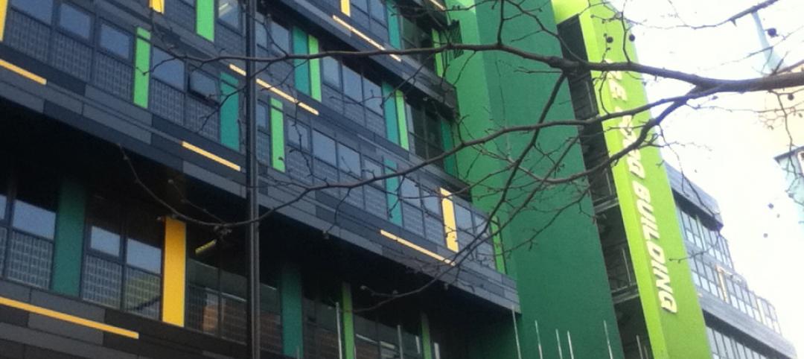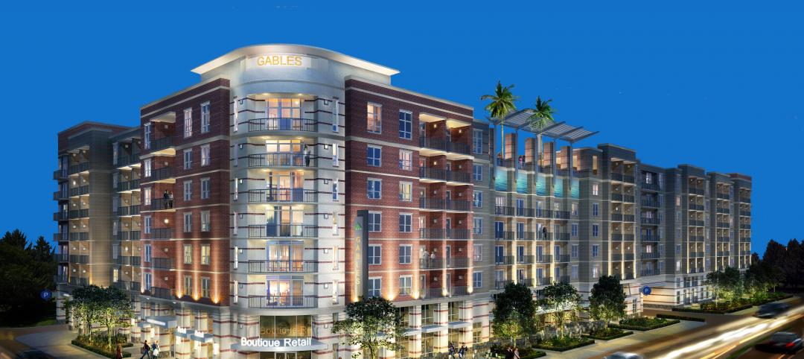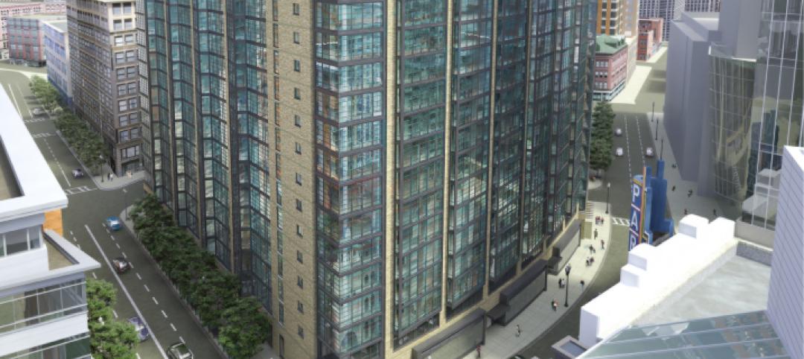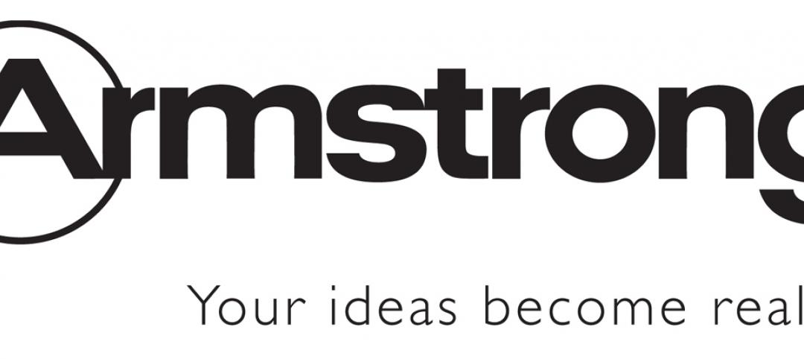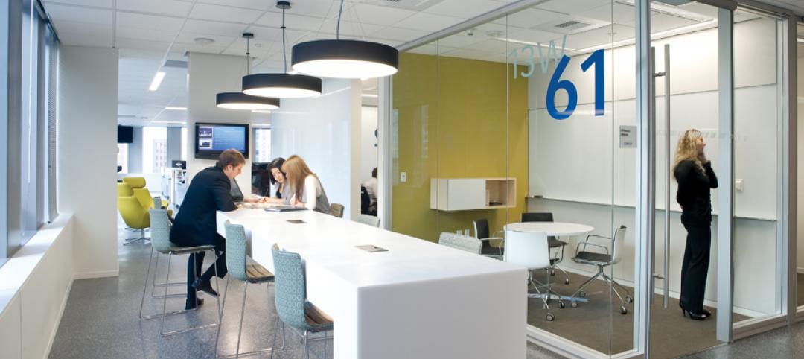Next week at Greenbuild, Building Design+Construction and our partners will unveil a demonstration pediatric patient unit, called Pedia-Pod, as part of our annual GreenZone event. Modular builder NRB constructed the unit. Here's a behind-the-scenes look at the construction of this unique modular structure.

Renderings depict the final design concept for the Pedia-Pod. The goal was to provide a kid-friendly patient room, offering a unique and cheerful environment where a child can feel most comfortable.
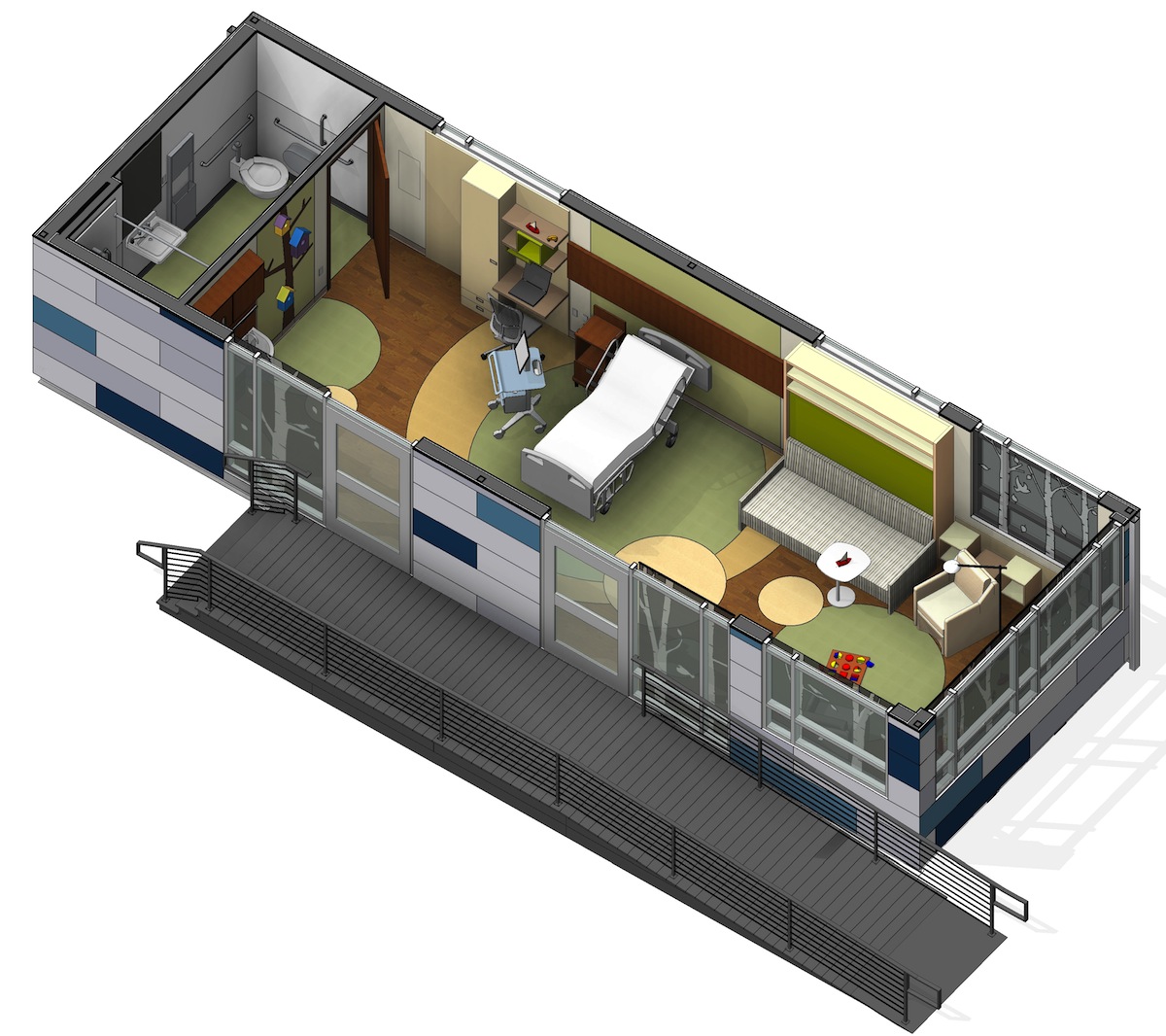
The 14 x 42-foot module will showcase a range of interior finishes, a specialized bathroom, treatment/recovery area, work station for medical staff, and a waiting area for parents that doubles as a play area for children.
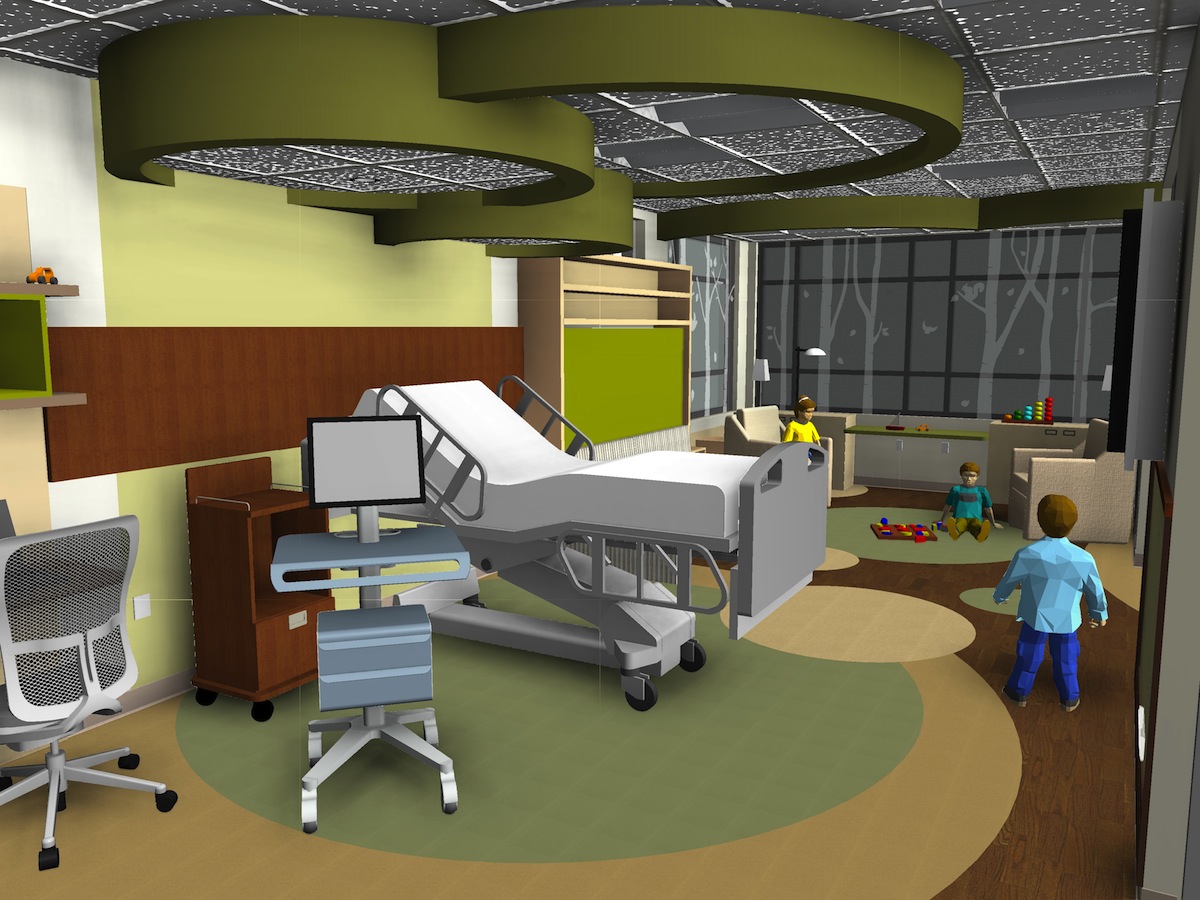
The unit also displays some of the structural elements, the building envelope, interior and exterior finishes, doors and fenestration, as well as electrical and mechanical, to demonstrate how an entire clinic could be designed and finished. Modular facilities can be customized to suit the particular health care facility requirement.
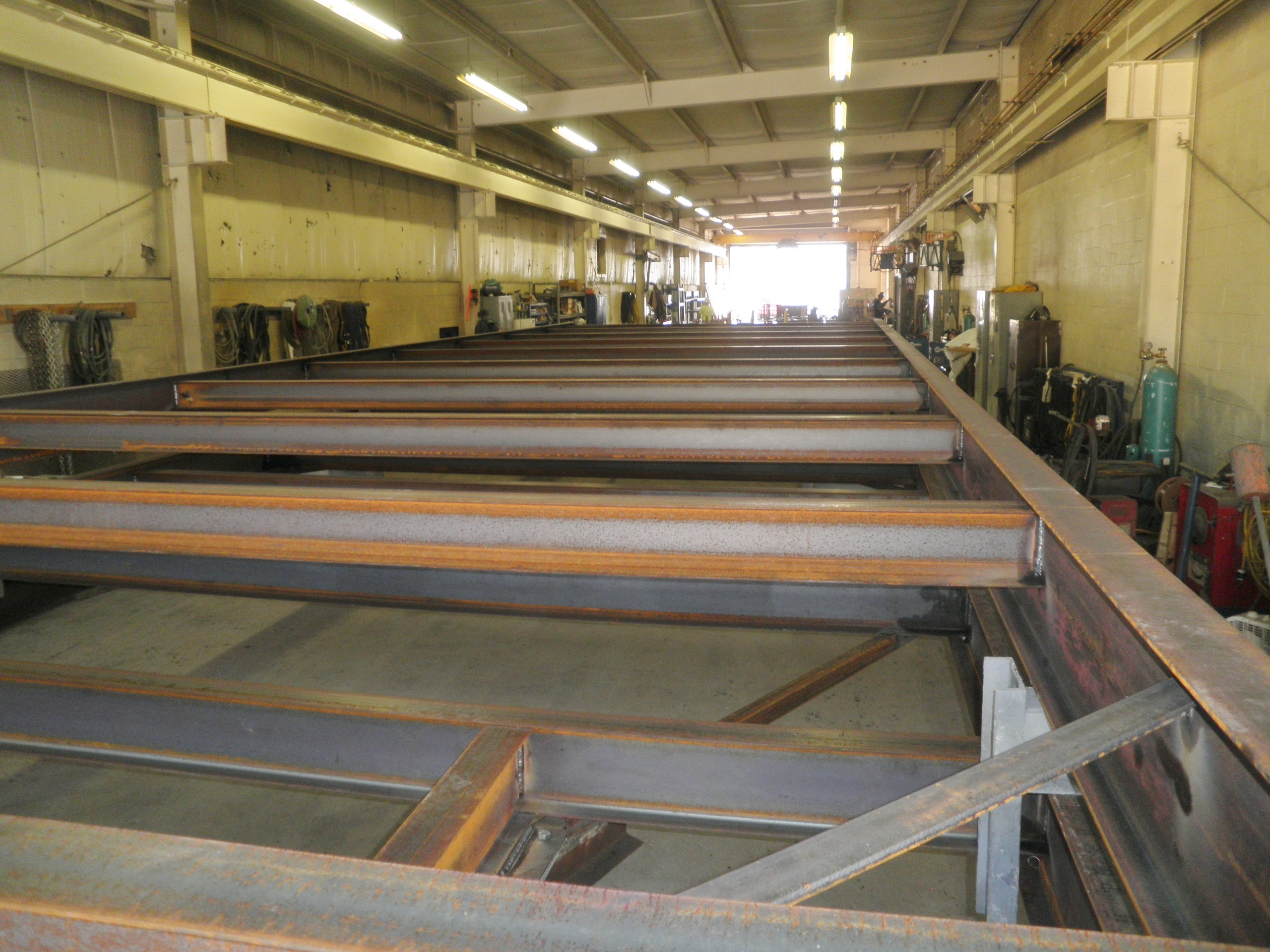
Steel frame fabrication at NRB's manufacturing plant in Ephrata, Pa. Photo: Courtesy NRB
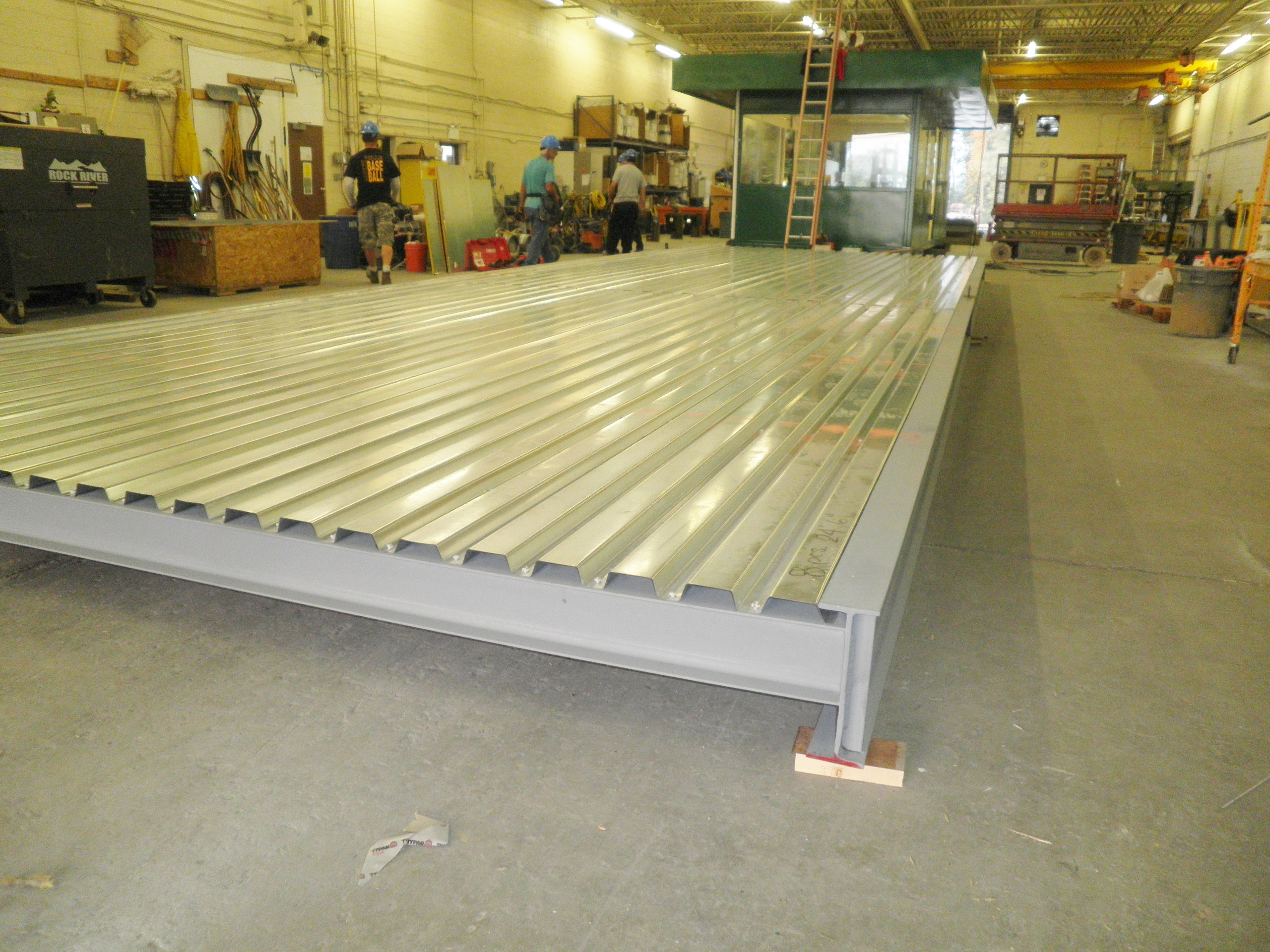
Steel deck in place. Photo: Courtesy NRB
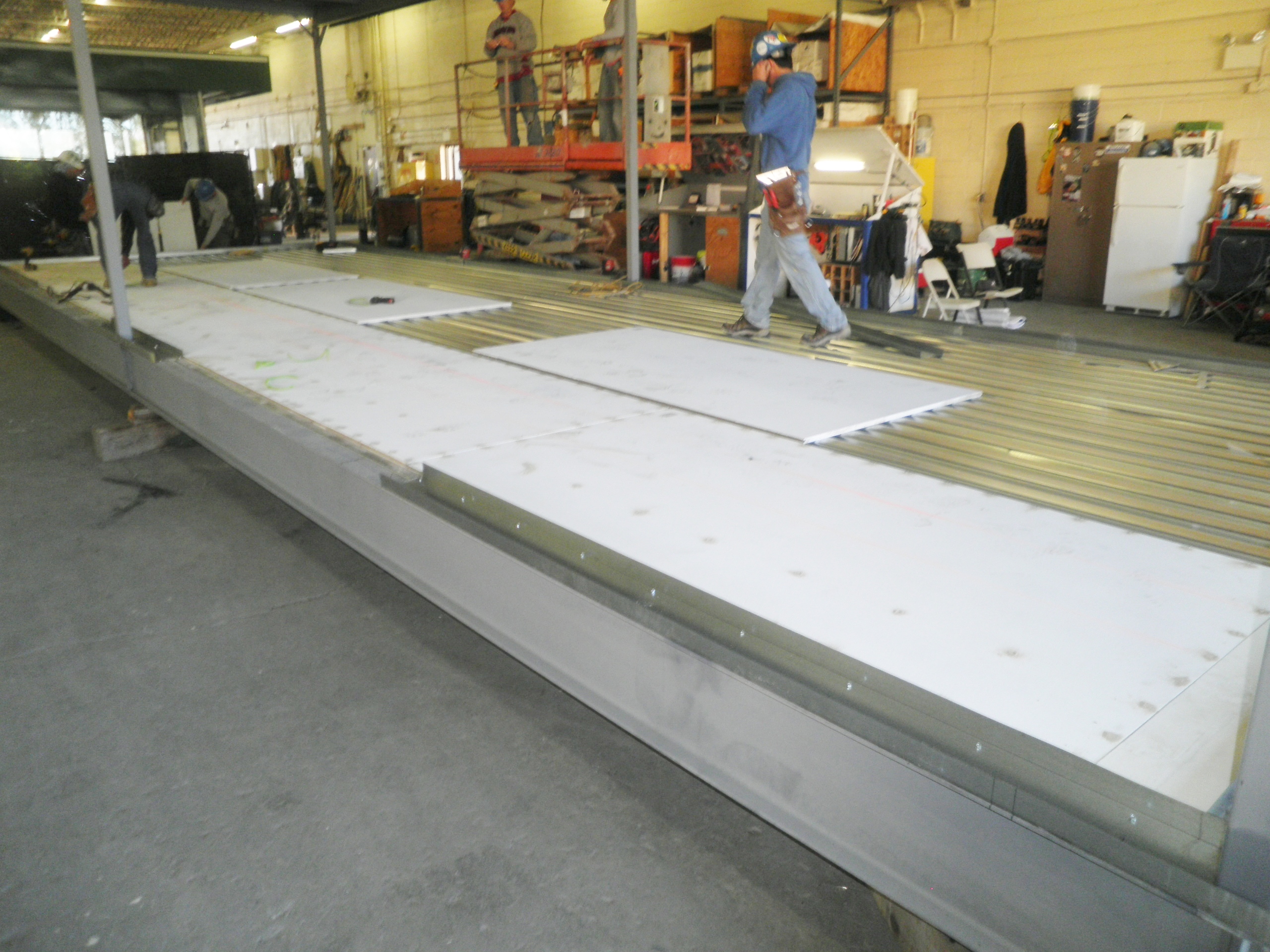
Photo: Courtesy NRB
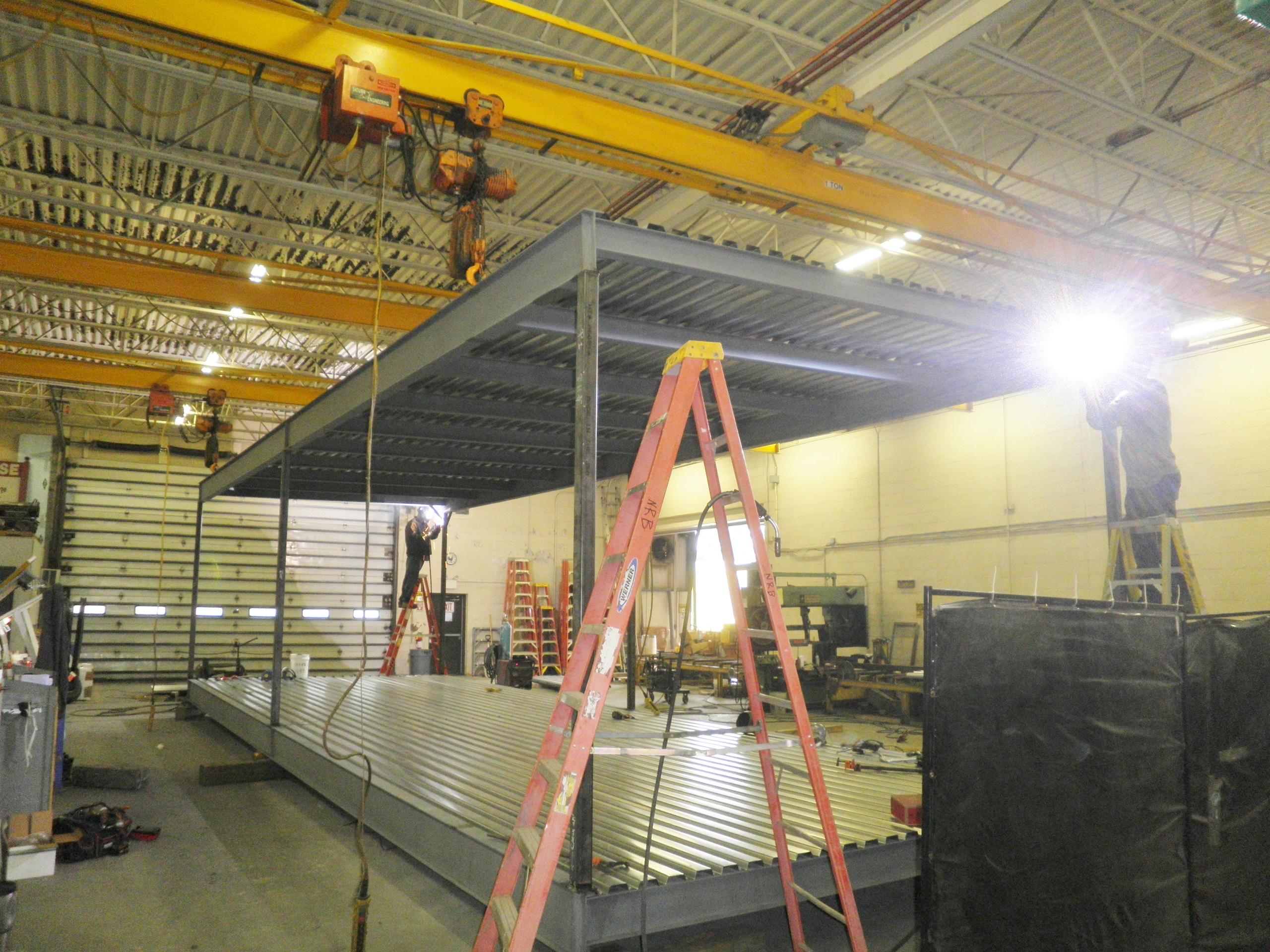
Installation of roof structure and deck Photo: Courtesy NRB
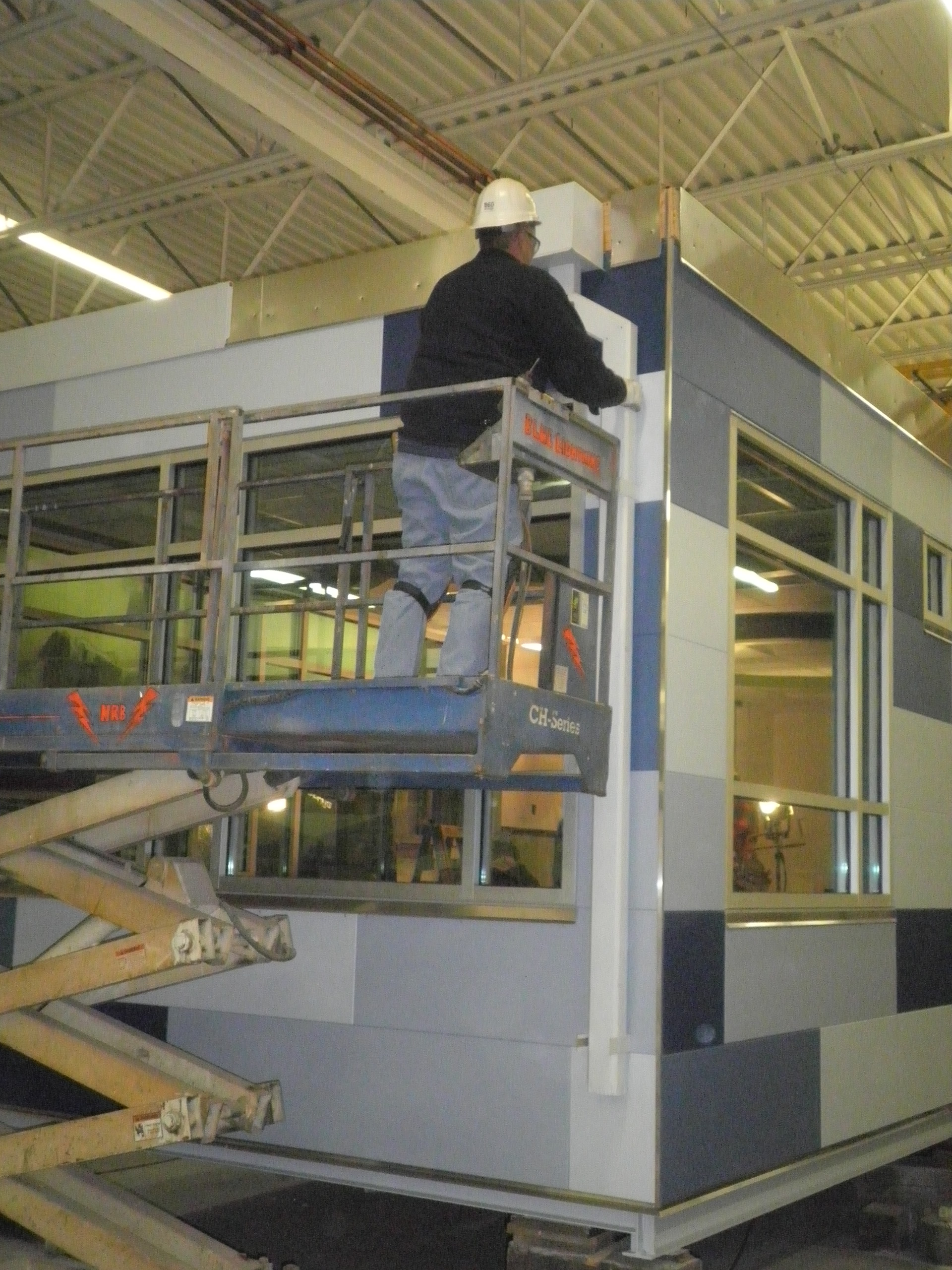
An NRB builder installs the Pedia-Pods gutter system. Photo: Courtesy NRB
Related Stories
| Dec 6, 2011
?ThyssenKrupp acquires Sterling Elevators Services
The acquisition of Sterling Elevator Services Corporation is the third acquisition completed by ThyssenKrupp Elevator AG in the last three months in North America.
| Dec 5, 2011
New York and San Francisco receive World Green Building Council's Government Leadership Awards
USGBC commends two U.S. cities for their innovation in green building leadership.
| Dec 5, 2011
Fraser Brown MacKenna wins Green Gown Award
Working closely with staff at Queen Mary University of London, MEP Engineers Mott MacDonald, Cost Consultants Burnley Wilson Fish and main contractor Charter Construction, we developed a three-fold solution for the sustainable retrofit of the building.
| Dec 5, 2011
Gables Residential brings mixed-use building to Houston's Tanglewood area
The design integrates a detailed brick and masonry facade, acknowledging the soft pastel color palette of the surrounding Mediterranean heritage of Tanglewood.
| Dec 2, 2011
What are you waiting for? BD+C's 2012 40 Under 40 nominations are due Friday, Jan. 20
Nominate a colleague, peer, or even yourself. Applications available here.
| Nov 29, 2011
First EPD awarded to exterior roof and wall products manufacturer
EPD is a standardized, internationally recognized tool for providing information on a product’s environmental impact.
| Nov 29, 2011
Suffolk Construction breaks ground on Boston residential tower
Millennium Place III is a $220 million, 256-unit development that will occupy a full city block in Boston’s Downtown Crossing.
| Nov 28, 2011
Leo A Daly and McCarthy Building complete Casino Del Sol expansion in Tucson, Ariz.
Firms partner with Pascua Yaqui Tribe to bring new $130 million Hotel, Spa & Convention Center to the Tucson, Ariz., community.
| Nov 28, 2011
Armstrong acquires Simplex Ceilings
Simplex will become part of the Armstrong Building Products division.
| Nov 22, 2011
Corporate America adopting revolutionary technology
The survey also found that by 2015, the standard of square feet allocated per employee is expected to drop from 200 to estimates ranging from 50 to 100 square feet per person dependent upon the industry sector.


