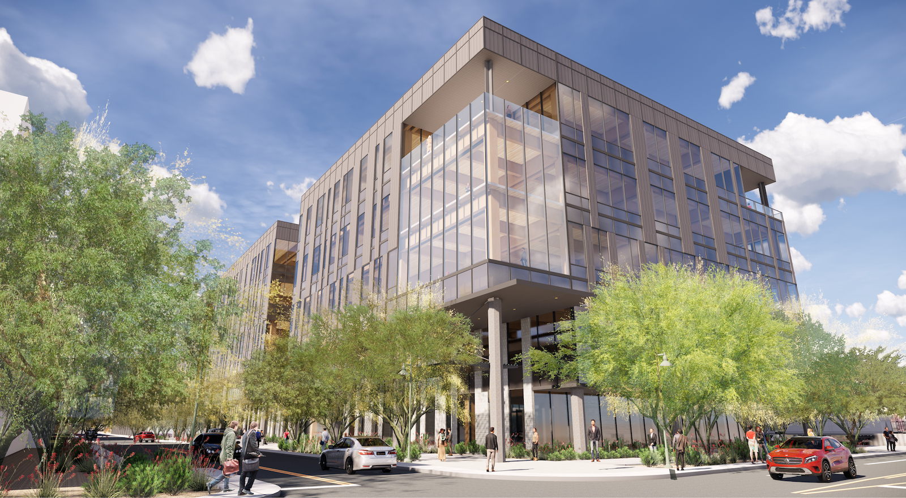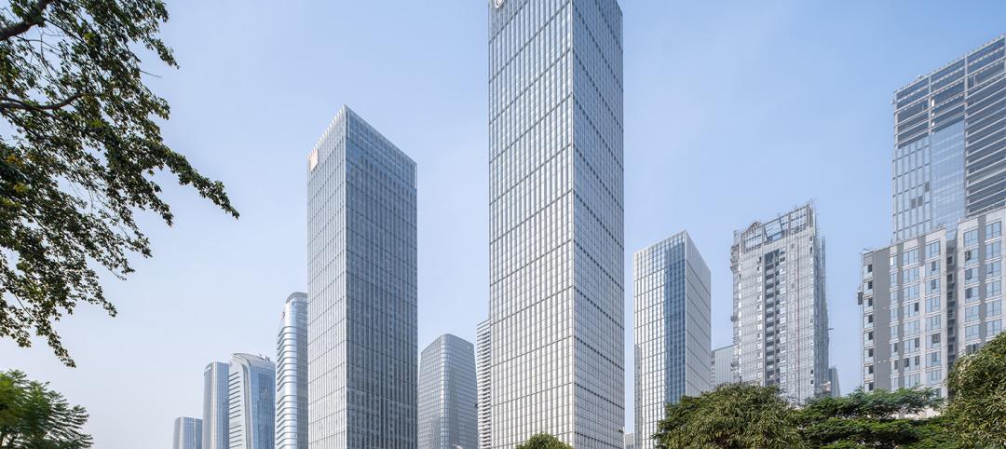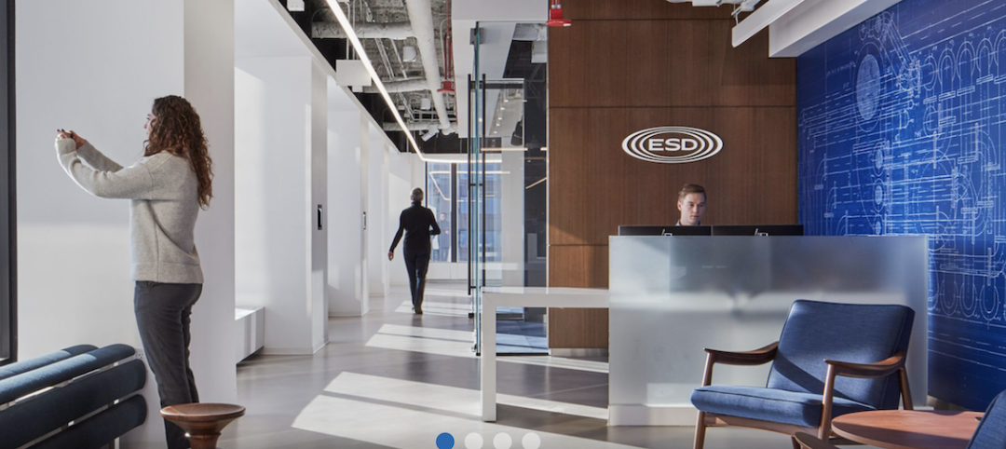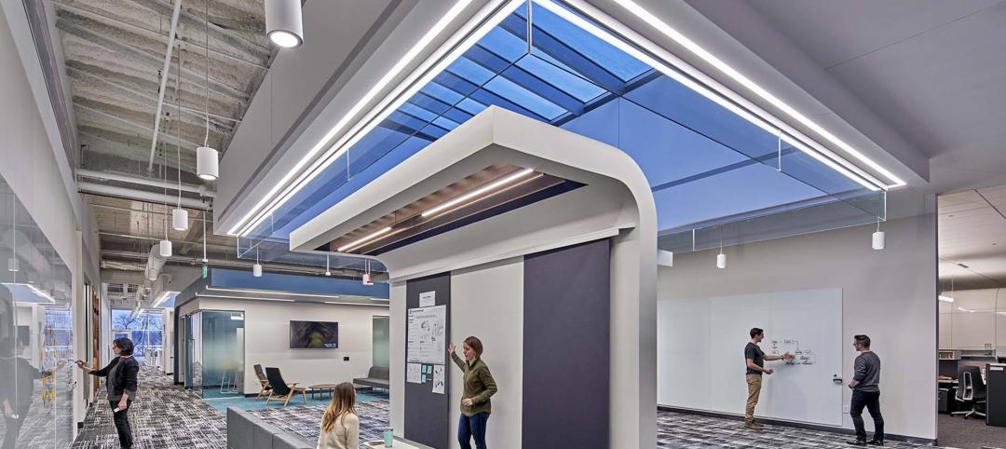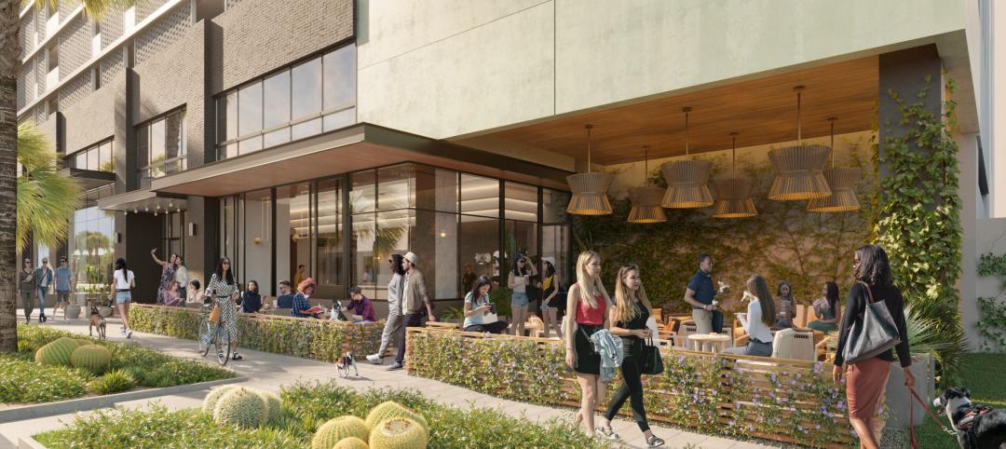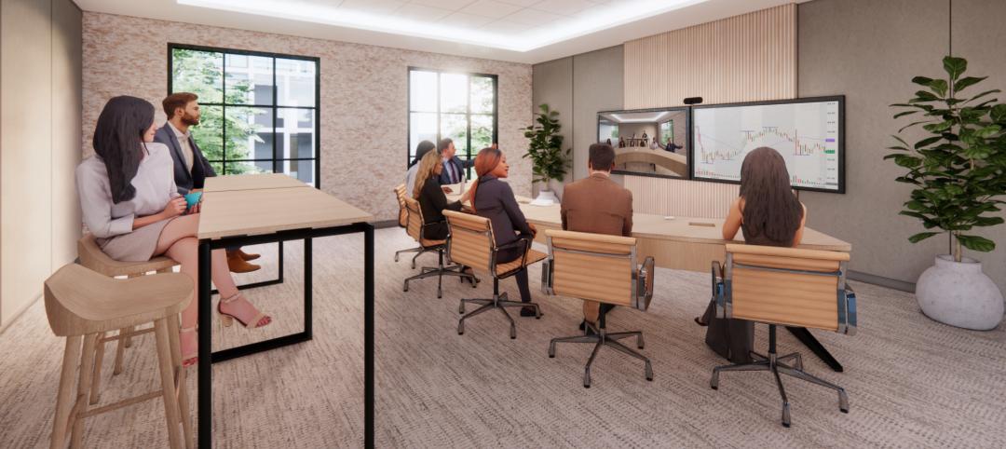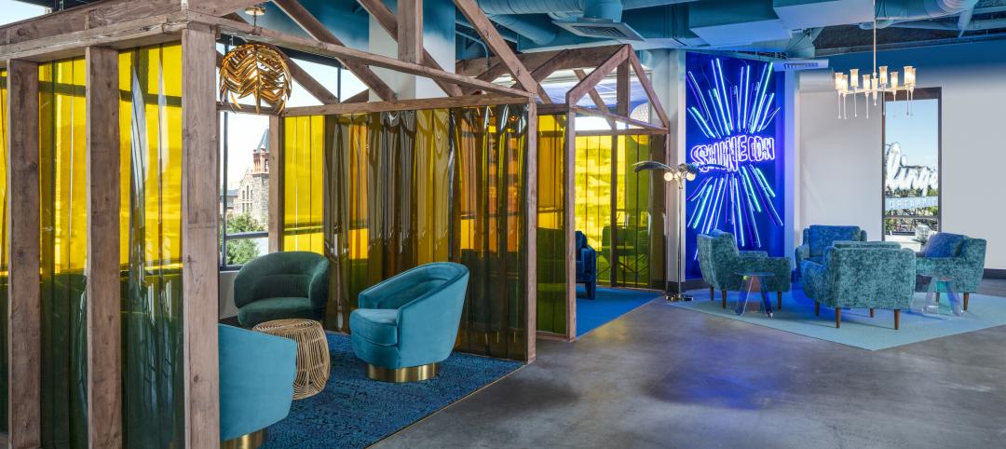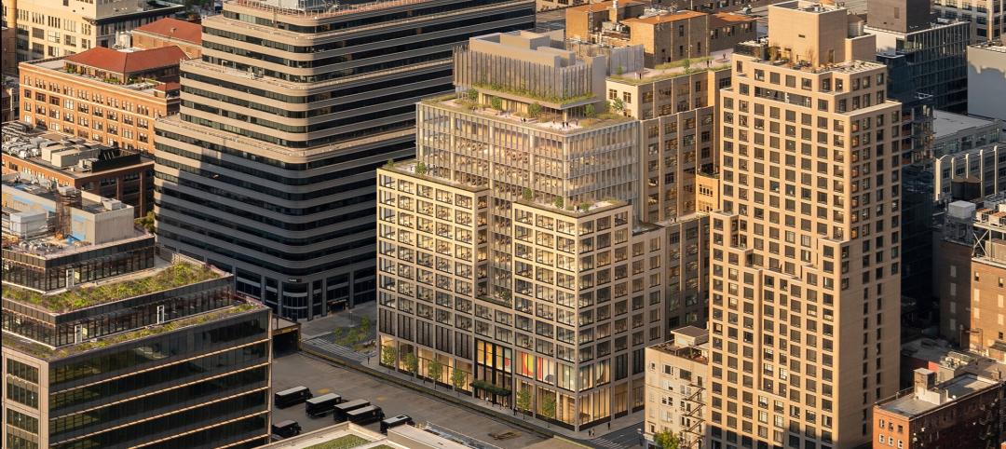The Beam on Farmer, Arizona’s first mass timber, multi-story office building, topped out on Feb. 10, 2022.
The five-story, 184,000-sf structure, located in downtown Tempe, is the first in the state to feature exposed Cross Laminated Timber (CLT) construction as the primary structural system. Mortenson, the general contractor, plans to move its Arizona operations to the building when it opens this summer.
CLT fabricator, Holzpak, manufactured 194 CLT columns, 1,170 CLT beams, and 893 CLT decks weighing more than 4.5 million pounds for the structure. Some 79 shipping containers transported the building materials from Austria to the project site.
The interior will feature 13-foot exposed wood ceilings and 40,000 sf open floorplates. An Under Floor Air Distribution (UFAD) system will provide high air quality and energy efficiency. In the wake of the COVID-19 Pandemic, employee confidence in a clean, safe, and healthy work environment is a priority for owners. The Beam on Farmer is positioned to deliver one of the healthiest office building environments in the state, according to a news release. It will offer higher air quality and a contactless user experience.
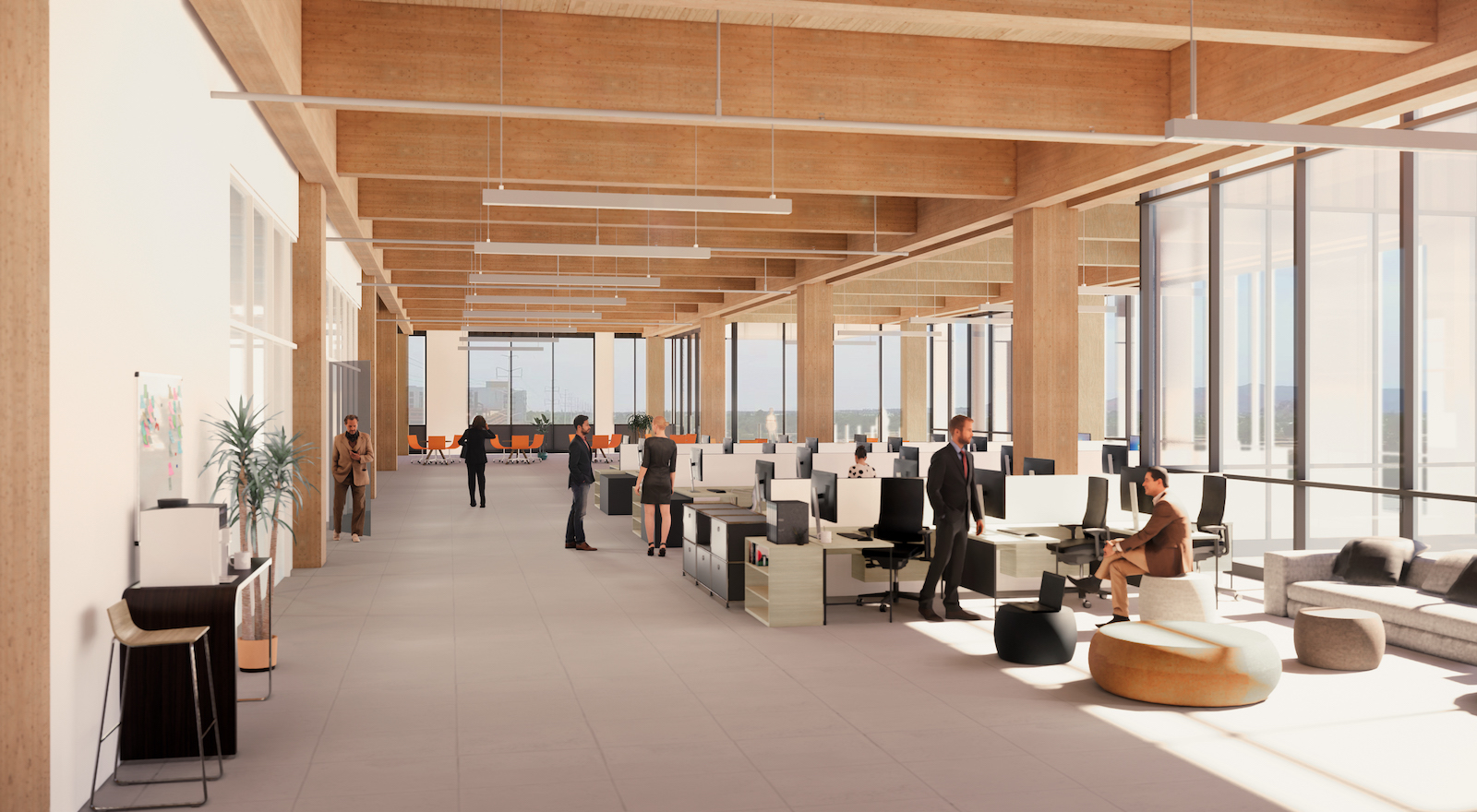
The CLT manufacturing process uses young trees, combining layers of natural timber and creates zero waste. The building will sequester almost 2,600 metric tons of carbon. Scrap material from CLT production is used to create other products or biofuel.
The building will feature a flexible office design and unique creative environment, the release says. It is nearby numerous attractions and amenities in Tempe. The building’s parking garage will feature a 4/1,000 parking ratio. The Phoenix office of JLL is the building’s exclusive leasing broker.
Mortenson and the construction team were recognized at the topping out ceremony for working 68,697 hours since groundbreaking without a single injury. The project team has volunteered for Habitat for Humanity and helped to raise donations for Southwest Human Development.
Owner and/or developer: Mortenson, PGIM Real Estate, Urban Development Partners
Design architect: RSP Architects
Architect of record: RSP Architects
MEP engineer: IMEG (Formerly MSA Engineering Consultants)
Structural engineer: PK Associates
General contractor/construction manager: Mortenson
Related Stories
Mixed-Use | Jun 12, 2023
Goettsch Partners completes its largest China project to date: a mixed-used, five-tower complex
Chicago-based global architecture firm Goettsch Partners (GP) recently announced the completion of its largest project in China to date: the China Resources Qianhai Center, a mixed-use complex in the Qianhai district of Shenzhen. Developed by CR Land, the project includes five towers totaling almost 472,000 square meters (4.6 million sf).
Mixed-Use | Jun 6, 2023
Public-private partnerships crucial to central business district revitalization
Central Business Districts are under pressure to keep themselves relevant as they face competition from new, vibrant mixed-use neighborhoods emerging across the world’s largest cities.
Energy-Efficient Design | Jun 5, 2023
Implementing an ‘asset drawdown strategy’ for site decarbonization
Solidifying a decarbonization plan via an “asset drawdown strategy” that carefully considers both capital and operating costs represents a game-changing opportunity for existing properties to compete with new projects.
Office Buildings | Jun 5, 2023
Office design in the era of Gen Z, AI, and the metaverse
HOK workplace and interior design experts Kay Sargent and Tom Polucci share how the hybrid office is evolving in the era of artificial intelligence, Gen Z, and the metaverse.
Urban Planning | Jun 2, 2023
Designing a pedestrian-focused city in downtown Phoenix
What makes a city walkable? Shepley Bulfinch's Omar Bailey, AIA, LEED AP, NOMA, believes pedestrian focused cities benefit most when they're not only easy to navigate, but also create spaces where people can live, work, and play.
Mixed-Use | Jun 1, 2023
The Moore Building, a 16-story office and retail development, opens in Nashville’s Music Row district
Named after Elvis Presley’s onetime guitarist, The Moore Building, a 16-story office building with ground-floor retail space, has opened in Nashville’s Music Row district. Developed by Portman and Creed Investment Company and designed by Gresham Smith, The Moore Building offers 236,000 sf of office space and 8,500 sf of ground-floor retail.
Office Buildings | May 24, 2023
The future of work: What to expect in 2023
While no one disagrees that the workplace has undergone tectonic changes, it is less clear how to understand these shifts and synthesize them into practical action for the coming year.
Multifamily Housing | May 23, 2023
One out of three office buildings in largest U.S. cities are suitable for residential conversion
Roughly one in three office buildings in the largest U.S. cities are well suited to be converted to multifamily residential properties, according to a study by global real estate firm Avison Young. Some 6,206 buildings across 10 U.S. cities present viable opportunities for conversion to residential use.
Headquarters | May 16, 2023
Workplace HQ for party clothing company Shinesty celebrates its bold, whimsical products
The new Denver headquarters for Shinesty, a party clothing company, was designed to match the brand’s fun image with an iconic array of colors, textures, and prints curated by the design agency, Maximalist. Shinesty’s mission, to challenge the world to live more freely and “take itself less seriously,” is embodied throughout the office interior.
Office Buildings | May 15, 2023
Sixteen-story office tower will use 40% less energy than an average NYC office building
This month marks the completion of a new 16-story office tower that is being promoted as New York City’s most sustainable office structure. That boast is backed by an innovative HVAC system that features geothermal wells, dedicated outdoor air system (DOAS) units, radiant heating and cooling, and a sophisticated control system to ensure that the elements work optimally together.


