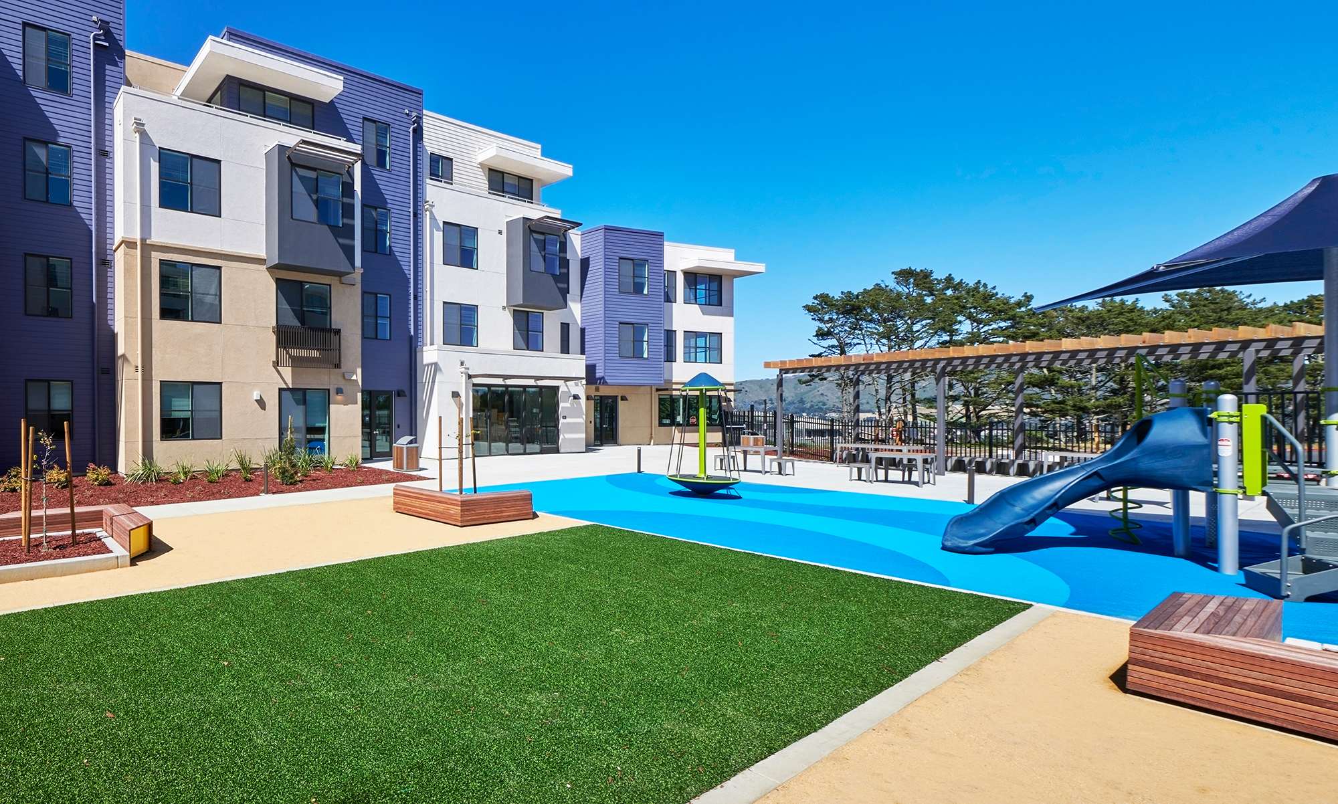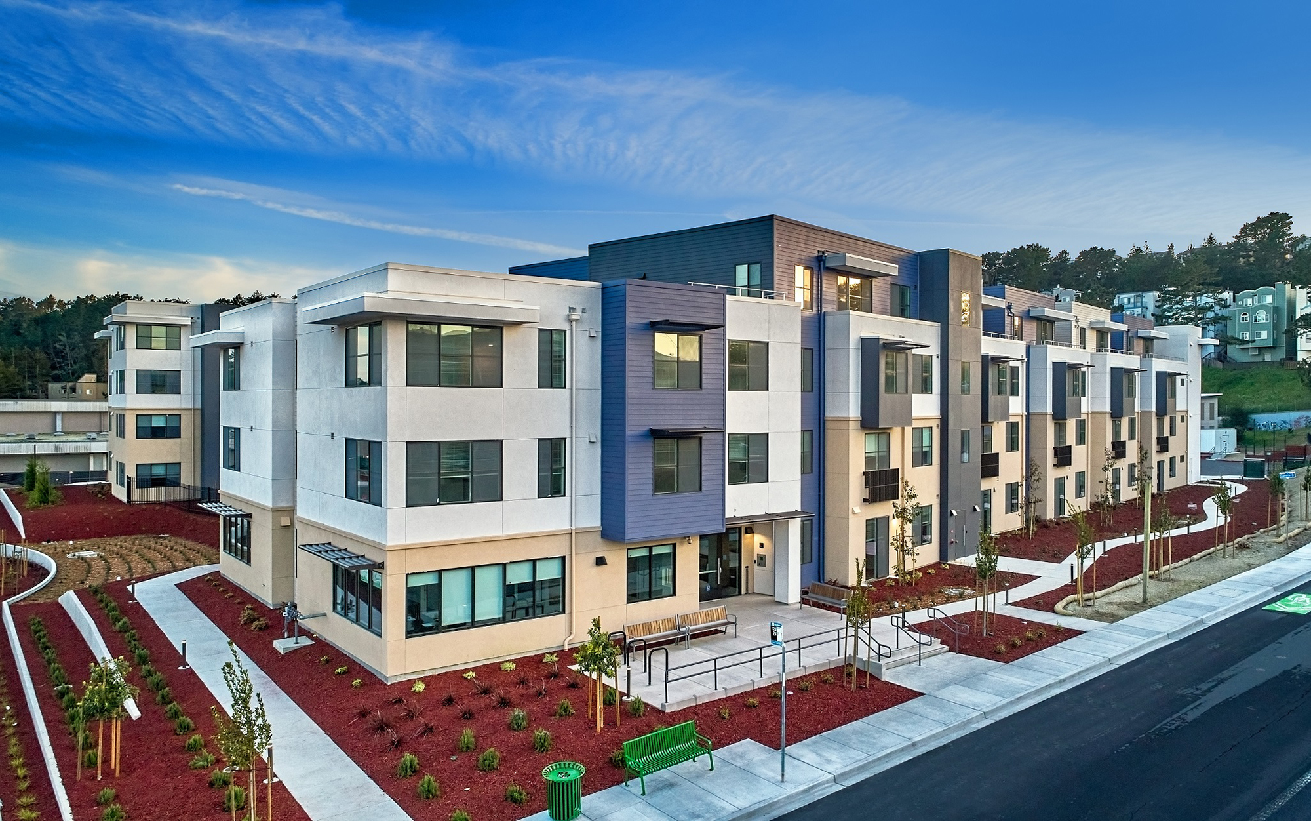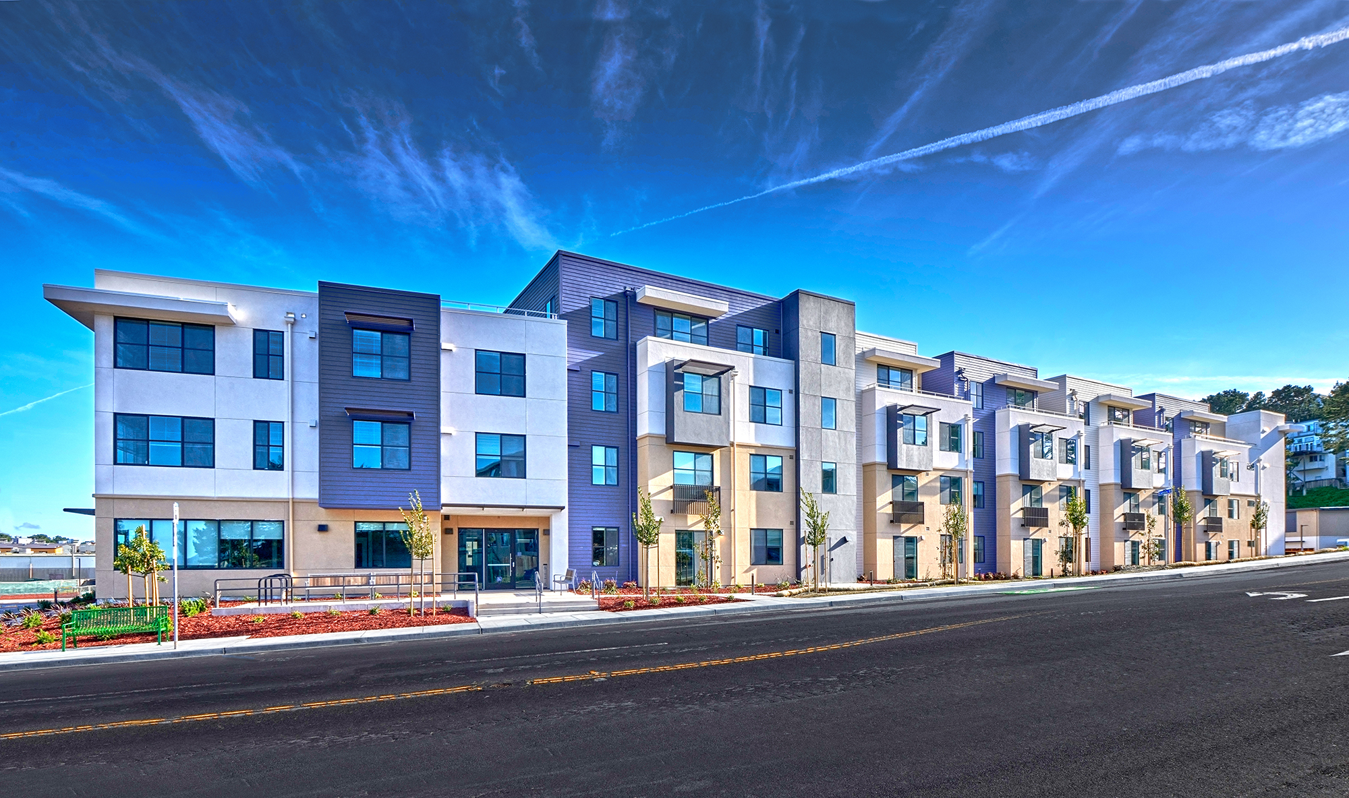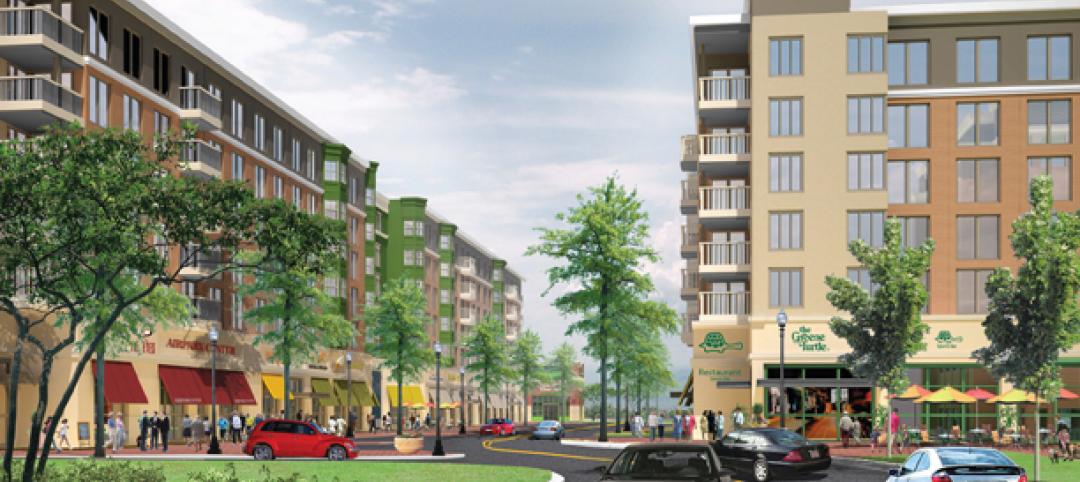In what may be a first in the U.S., 122 new affordable apartments at 705 Serramonte, Daly City, Calif., were designed for faculty and staff at Jefferson Union High School District. The three-story structure provides 59 one-bedroom, 56 two-bedroom, and seven three-bedroom units.
The Bay Area has one of the worst housing shortages in the country. Many younger teachers on relatively low salaries cannot afford to live near the schools where they teach. Lower-paid staff members – maintenance staff, cafeteria workers, administrative aides, etc. – often find themselves in the same boat.
The design-build team of SVA Architects and J.H. Fitzmaurice recently joined Jefferson Union High School District (JUHSD) in Daly City for the district’s Centennial Celebration and Grand Opening of 705 Serramonte, an affordable housing community specifically for district faculty and staff. Helping to bring housing equity to the region, JUHSD is the first K-12 school district to pass a bond exclusively to build an affordable housing community for teachers and staff.
PROPERTY FUNDED IN PART FROM MEASURE J BONDS
The $75 million project received $33 million in bond funds provided by the passage of Measure J in June 2018. The pioneering development unites SVA’s dual strengths of partnering with educational institutions and designing affordable housing communities.

RENTAL RATES SET AT 50% AMI
The Serramonte homes range from 560 to 1,174 sf, with rental rates set at 50% of market rate at the time of occupancy. Homes feature vinyl plank flooring, stainless steel appliances, and generous windows with abundant light. Community spaces include a community lounge, a fitness center, and a central, landscaped courtyard with children’s play structures, BBQ area, and ample seating.
Nathan Herrero, AIA, LEED AP BD+C, Principal at SVA Architects, stated, “SVA’s vision was to design homes and community spaces that feel like a market-rate, luxury development. Along with the District, we wanted to honor the critical work of educators by offering comfortable spaces that feel like a haven at the end of the day.”
Mohammad Hakimi, AIA, President & CEO at J.H. Fitzmaurice, Inc., stated, “It’s been our privilege to be a part of this trailblazing project with Jefferson Union High School District and SVA Architects. Many districts around the country are already looking to JUHSD as a model for this type of educator housing in their own communities.”
THE BUILDING TEAM
Owner/developer: Jefferson Union High School District
Architect: SVA Architects
Design architects: Seidel Architects and BDE Architecture
Structural engineers: Ficcadenti Waggoner and Castle, IDA Structural Engineers
Civil engineer: Luk & Associates
MEP engineer: Emerald City Engineers
Landscape design: ANLA Associates, JETT Landscape Architecture + Design
General contractor: J.H. Fitzmaurice

About J.H. Fitzmaurice, Inc.
Founded in 1922, J.H. Fitzmaurice, Inc. (JHF) has completed numerous projects in the Bay Area, with its headquarters being in the same location in the City of Oakland for the past 100 years. JHF’s primary focus in the past 40 years has been partnering with non-profit housing developers in building affordable housing projects including: teacher & faculty housing; multi-family housing; senior housing; veteran’s housing; and special needs & homeless housing. JHF’s mission and philosophy is to continue to partner with non-profits to help solve the current need and demand for affordable housing. For more information, visit www.jhfitzmaurice.com.
About SVA Architects, Inc.
Founded in 2003, SVA Architects has become one of the Country’s most innovative and respected design and planning organizations. The award-winning firm specializes in urban planning, architecture, and interior design of public, private, and mixed-use projects. Among the firm’s portfolio are civic, educational, residential, commercial and mixed-use developments. SVA Architects values institutional and public environments as the foundation of a community and the backdrop against which we live, learn, work, worship, and play. The company is headquartered in Santa Ana with offices in Oakland, San Diego, Davis, and Honolulu. For more information, visit www.sva-architects.com.
Related Stories
| Jan 21, 2011
Revamped hotel-turned-condominium building holds on to historic style
The historic 89,000-sf Hotel Stowell in Los Angeles was reincarnated as the El Dorado, a 65-unit loft condominium building with retail and restaurant space. Rockefeller Partners Architects, El Segundo, Calif., aimed to preserve the building’s Gothic-Art Nouveau combination style while updating it for modern living.
| Jan 21, 2011
Upscale apartments offer residents a twist on modern history
The Goodwynn at Town: Brookhaven, a 433,300-sf residential and retail building in DeKalb County, Ga., combines a historic look with modern amenities. Atlanta-based project architect Niles Bolton Associates used contemporary materials in historic patterns and colors on the exterior, while concealing a six-level parking structure on the interior.
| Jan 20, 2011
Worship center design offers warm and welcoming atmosphere
The Worship Place Studio of local firm Ziegler Cooper Architects designed a new 46,000-sf church complex for the Pare de Sufrir parish in Houston.
| Jan 19, 2011
Baltimore mixed-use development combines working, living, and shopping
The Shoppes at McHenry Row, a $117 million mixed-use complex developed by 28 Walker Associates for downtown Baltimore, will include 65,000 sf of office space, 250 apartments, and two parking garages. The 48,000 sf of main street retail space currently is 65% occupied, with space for small shops and a restaurant remaining.
| Jan 7, 2011
Mixed-Use on Steroids
Mixed-use development has been one of the few bright spots in real estate in the last few years. Successful mixed-use projects are almost always located in dense urban or suburban areas, usually close to public transportation. It’s a sign of the times that the residential component tends to be rental rather than for-sale.
| Jan 4, 2011
An official bargain, White House loses $79 million in property value
One of the most famous office buildings in the world—and the official the residence of the President of the United States—is now worth only $251.6 million. At the top of the housing boom, the 132-room complex was valued at $331.5 million (still sounds like a bargain), according to Zillow, the online real estate marketplace. That reflects a decline in property value of about 24%.
| Jan 4, 2011
Grubb & Ellis predicts commercial real estate recovery
Grubb & Ellis Company, a leading real estate services and investment firm, released its 2011 Real Estate Forecast, which foresees the start of a slow recovery in the leasing market for all property types in the coming year.
| Dec 17, 2010
Condominium and retail building offers luxury and elegance
The 58-story Austonian in Austin, Texas, is the tallest residential building in the western U.S. Benchmark Development, along with Ziegler Cooper Architects and Balfour Beatty (GC), created the 850,000-sf tower with 178 residences, retail space, a 6,000-sf fitness center, and a 10th-floor outdoor area with a 75-foot saltwater lap pool and spa, private cabanas, outdoor kitchens, and pet exercise and grooming areas.
| Dec 17, 2010
Luxury condos built for privacy
A new luxury condominium tower in Los Angeles, The Carlyle has 24 floors with 78 units. Each of the four units on each floor has a private elevator foyer. The top three floors house six 5,000-sf penthouses that offer residents both indoor and outdoor living space. KMD Architects designed the 310,000-sf structure, and Elad Properties was project developer.















