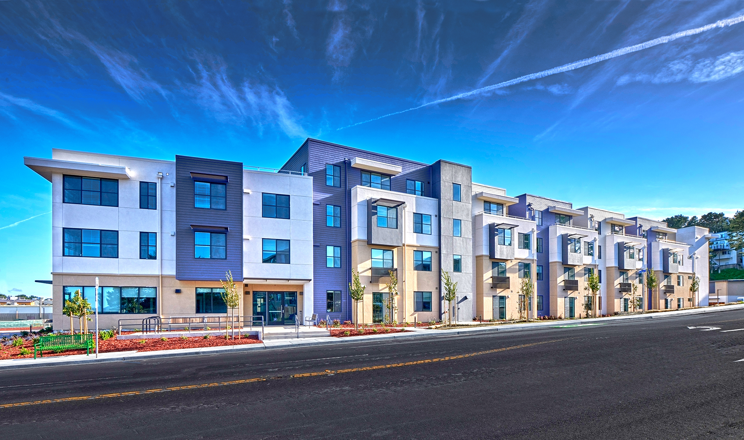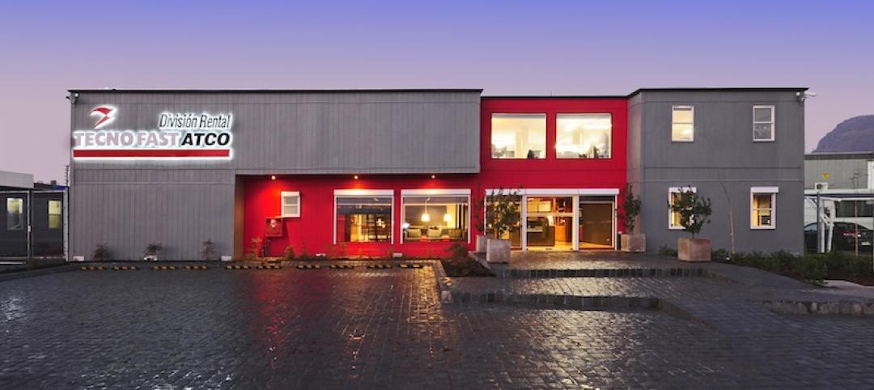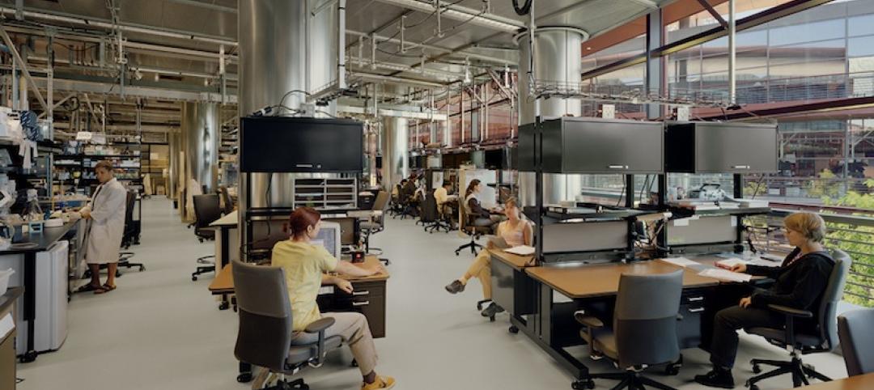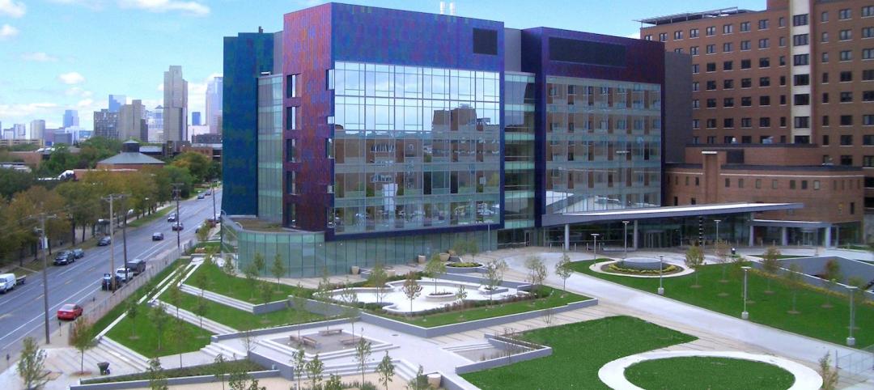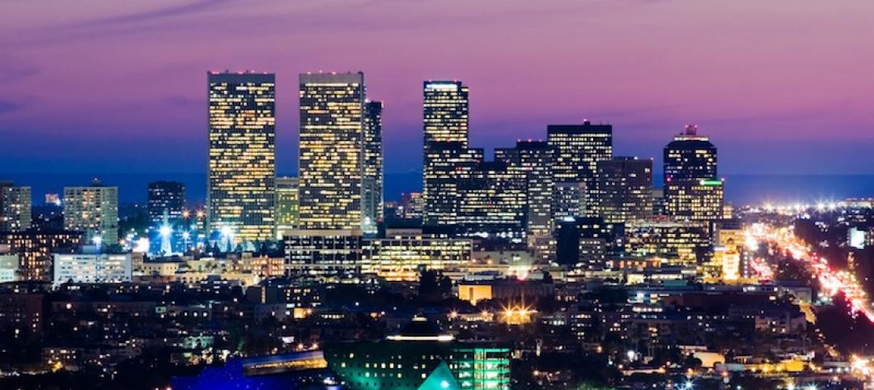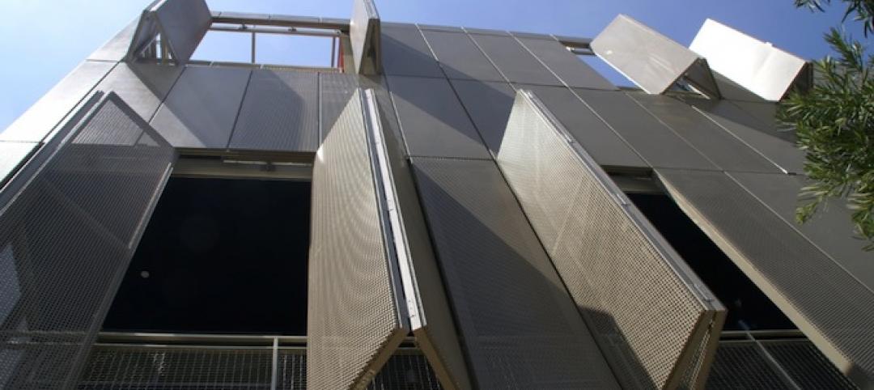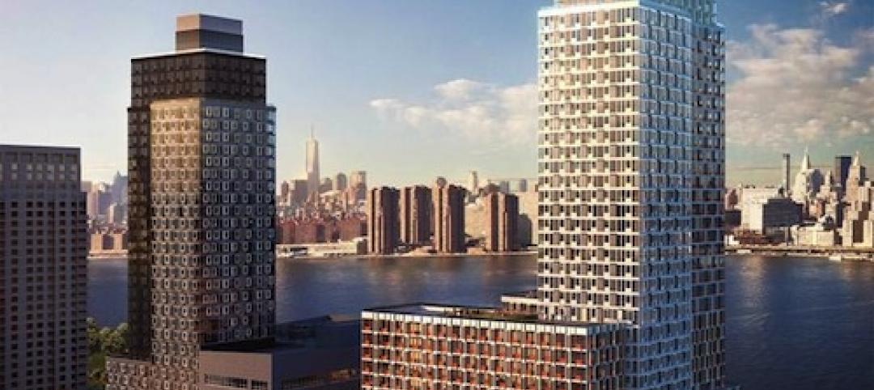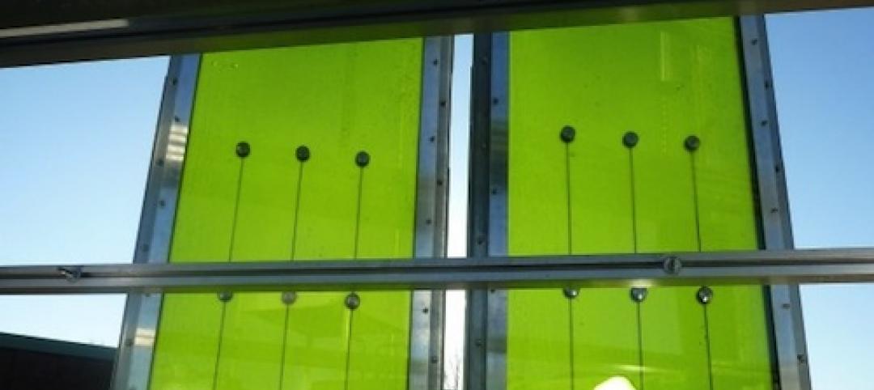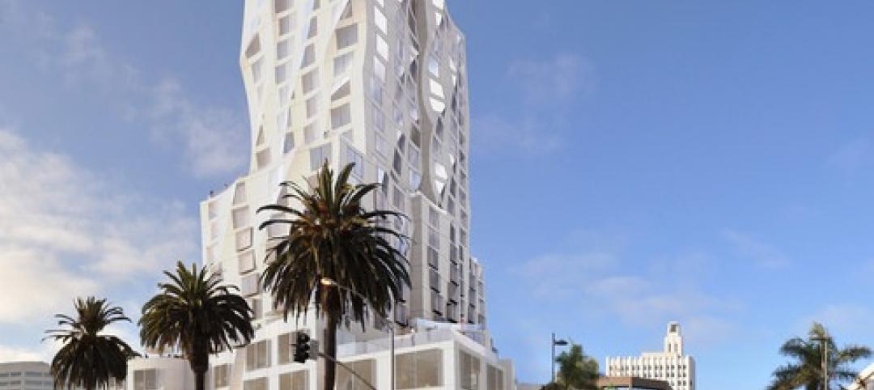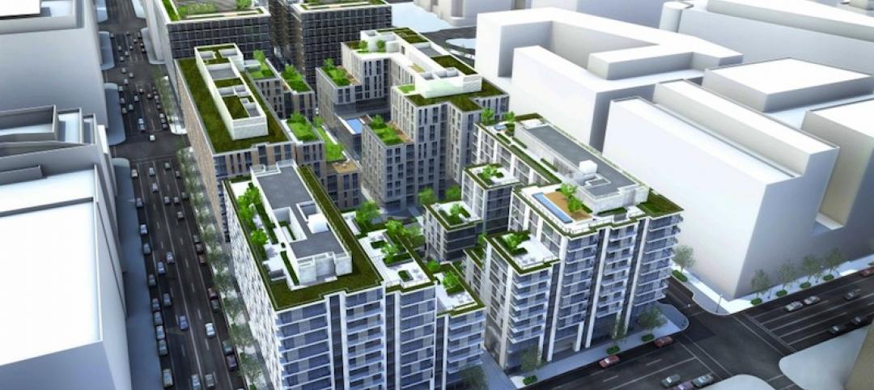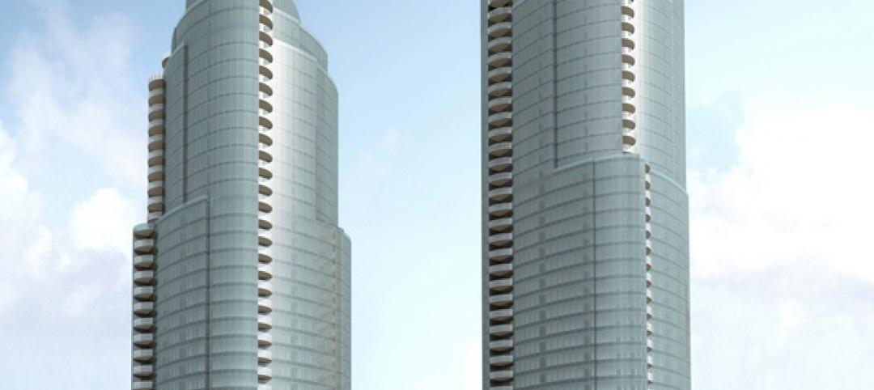In what may be a first in the U.S., 122 new affordable apartments at 705 Serramonte, Daly City, Calif., were designed for faculty and staff at Jefferson Union High School District. The three-story structure provides 59 one-bedroom, 56 two-bedroom, and seven three-bedroom units.
The Bay Area has one of the worst housing shortages in the country. Many younger teachers on relatively low salaries cannot afford to live near the schools where they teach. Lower-paid staff members – maintenance staff, cafeteria workers, administrative aides, etc. – often find themselves in the same boat.
The design-build team of SVA Architects and J.H. Fitzmaurice recently joined Jefferson Union High School District (JUHSD) in Daly City for the district’s Centennial Celebration and Grand Opening of 705 Serramonte, an affordable housing community specifically for district faculty and staff. Helping to bring housing equity to the region, JUHSD is the first K-12 school district to pass a bond exclusively to build an affordable housing community for teachers and staff.
PROPERTY FUNDED IN PART FROM MEASURE J BONDS
The $75 million project received $33 million in bond funds provided by the passage of Measure J in June 2018. The pioneering development unites SVA’s dual strengths of partnering with educational institutions and designing affordable housing communities.
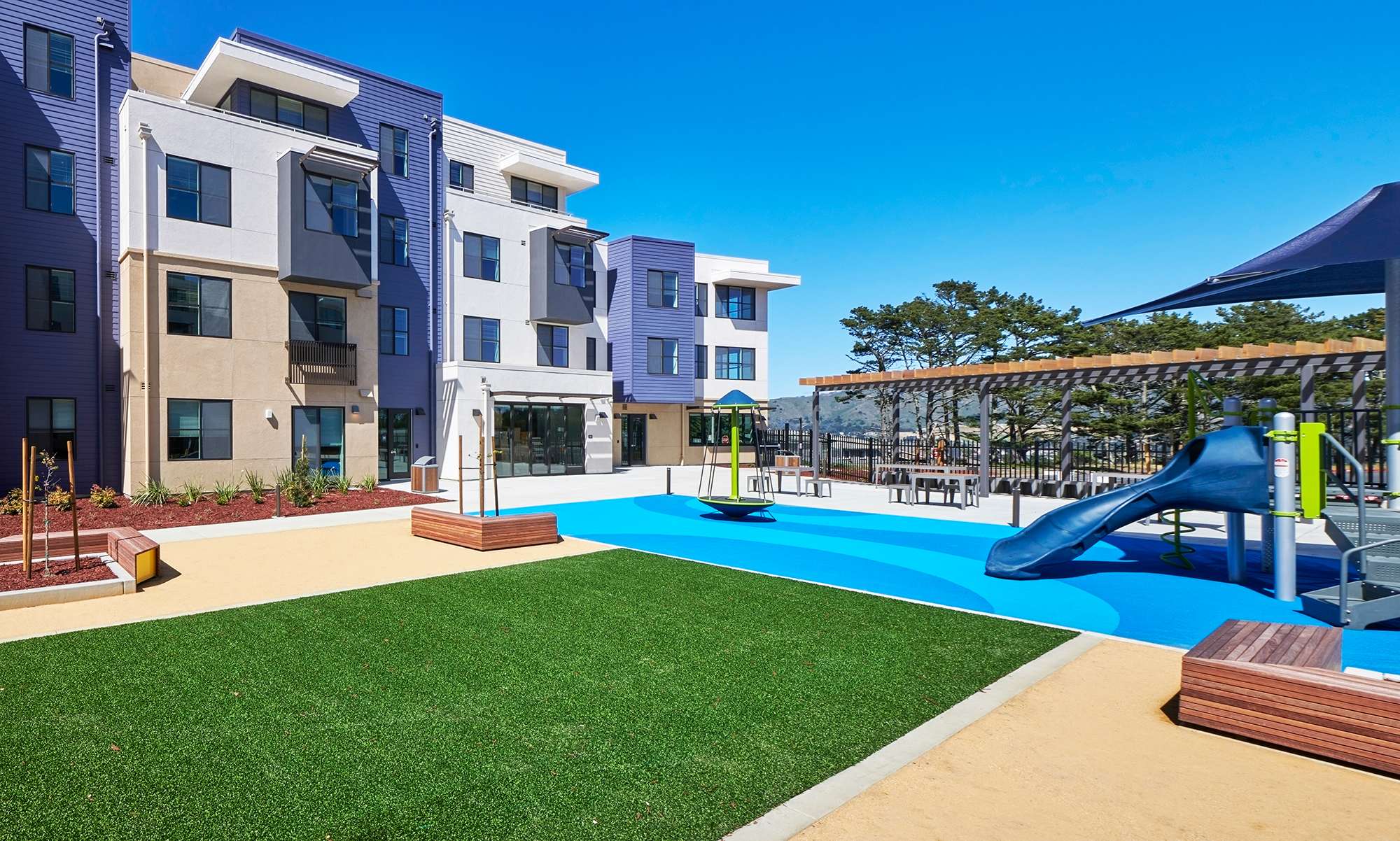
RENTAL RATES SET AT 50% AMI
The Serramonte homes range from 560 to 1,174 sf, with rental rates set at 50% of market rate at the time of occupancy. Homes feature vinyl plank flooring, stainless steel appliances, and generous windows with abundant light. Community spaces include a community lounge, a fitness center, and a central, landscaped courtyard with children’s play structures, BBQ area, and ample seating.
Nathan Herrero, AIA, LEED AP BD+C, Principal at SVA Architects, stated, “SVA’s vision was to design homes and community spaces that feel like a market-rate, luxury development. Along with the District, we wanted to honor the critical work of educators by offering comfortable spaces that feel like a haven at the end of the day.”
Mohammad Hakimi, AIA, President & CEO at J.H. Fitzmaurice, Inc., stated, “It’s been our privilege to be a part of this trailblazing project with Jefferson Union High School District and SVA Architects. Many districts around the country are already looking to JUHSD as a model for this type of educator housing in their own communities.”
THE BUILDING TEAM
Owner/developer: Jefferson Union High School District
Architect: SVA Architects
Design architects: Seidel Architects and BDE Architecture
Structural engineers: Ficcadenti Waggoner and Castle, IDA Structural Engineers
Civil engineer: Luk & Associates
MEP engineer: Emerald City Engineers
Landscape design: ANLA Associates, JETT Landscape Architecture + Design
General contractor: J.H. Fitzmaurice
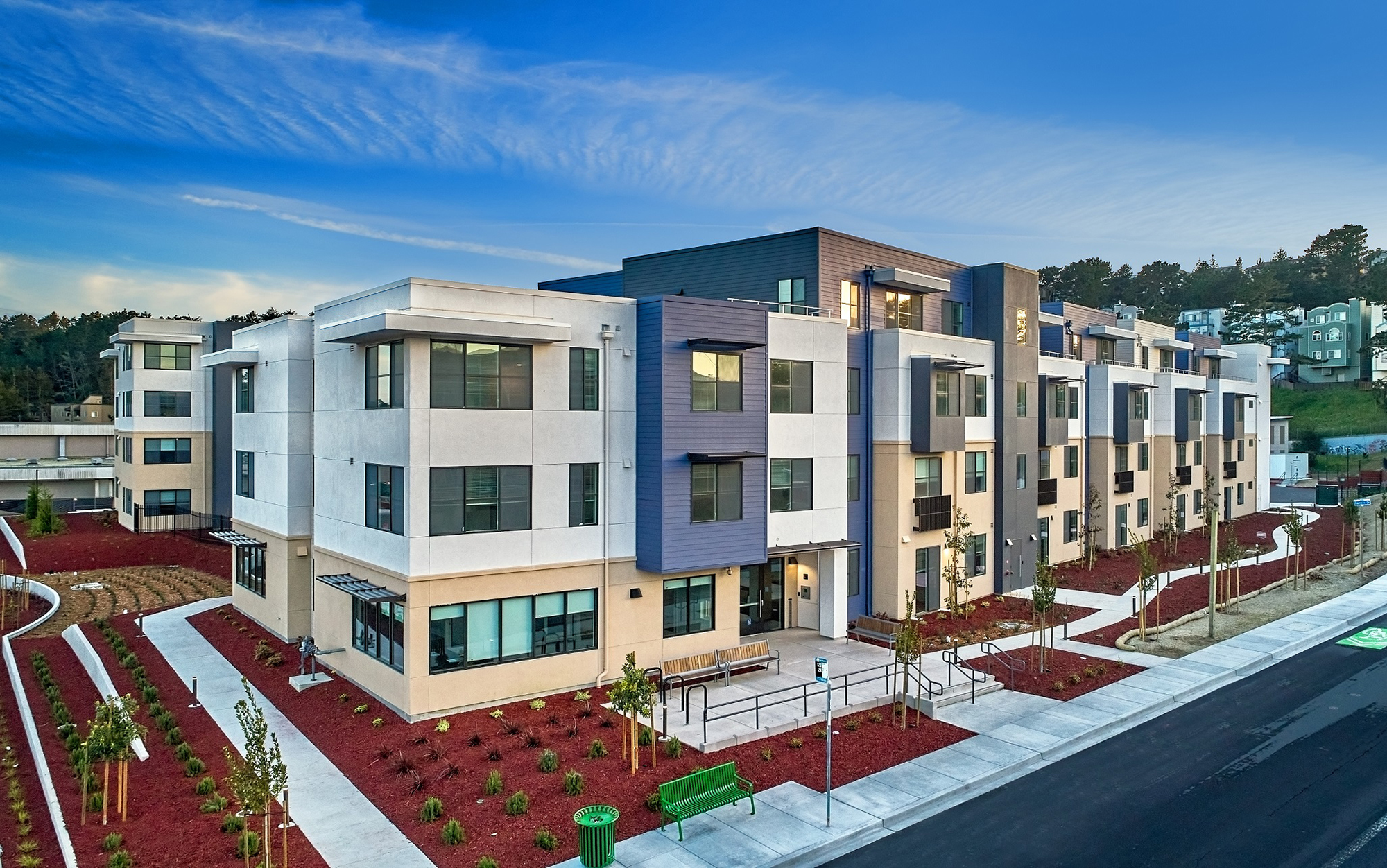
About J.H. Fitzmaurice, Inc.
Founded in 1922, J.H. Fitzmaurice, Inc. (JHF) has completed numerous projects in the Bay Area, with its headquarters being in the same location in the City of Oakland for the past 100 years. JHF’s primary focus in the past 40 years has been partnering with non-profit housing developers in building affordable housing projects including: teacher & faculty housing; multi-family housing; senior housing; veteran’s housing; and special needs & homeless housing. JHF’s mission and philosophy is to continue to partner with non-profits to help solve the current need and demand for affordable housing. For more information, visit www.jhfitzmaurice.com.
About SVA Architects, Inc.
Founded in 2003, SVA Architects has become one of the Country’s most innovative and respected design and planning organizations. The award-winning firm specializes in urban planning, architecture, and interior design of public, private, and mixed-use projects. Among the firm’s portfolio are civic, educational, residential, commercial and mixed-use developments. SVA Architects values institutional and public environments as the foundation of a community and the backdrop against which we live, learn, work, worship, and play. The company is headquartered in Santa Ana with offices in Oakland, San Diego, Davis, and Honolulu. For more information, visit www.sva-architects.com.
Related Stories
| Apr 3, 2013
5 award-winning modular buildings
The Modular Building Institute recently revealed the winners of its annual Awards of Distinction contest. There were 42 winners in all across six categories. Here are five projects that caught our eye.
| Mar 27, 2013
RSMeans cost comparisons: college labs, classrooms, residence halls, student unions
Construction market analysts from RSMeans offer construction costs per square foot for four building types across 25 metro markets.
| Mar 15, 2013
7 most endangered buildings in Chicago
The Chicago Preservation Society released its annual list of the buildings at high risk for demolition.
| Mar 14, 2013
25 cities with the most Energy Star certified buildings
Los Angeles, Washington, D.C., and Chicago top EPA's list of the U.S. cities with the greatest number of Energy Star certified buildings in 2012.
Building Enclosure Systems | Mar 13, 2013
5 novel architectural applications for metal mesh screen systems
From folding façades to colorful LED displays, these fantastical projects show off the architectural possibilities of wire mesh and perforated metal panel technology.
| Mar 6, 2013
Dual towers designed by SHoP create new affordable housing in NYC
With the construction of Hunters Point South, New York City will get its first large new housing development for middle-class families in more than 30 years. Related Companies is partnering with the nonprofit Phipps Houses in the project, designed by SHoP Architects with Ismael Leyva Architects.
| Mar 6, 2013
German demonstration building features algae-powered façade
Exterior of carbon-neutral demonstration building consists of hollow glass panels containing micro-algae "farms."
| Mar 4, 2013
Gehry unveils design for Santa Monica hotel-condo tower
If all goes as planned, Frank Gehry will design the first building in his hometown in some 25 years.
| Mar 3, 2013
Hines acquires Archstone's interest in $700 million CityCenterDC project
The Washington D.C. office of Hines, the international real estate firm, announced the acquisition of the ownership interest of their partner, Archstone, in the mixed-use CityCenterDC project that is currently under construction in downtown Washington, D.C.
| Mar 1, 2013
China mega developer enters U.S. market
China Vanke Co., Ltd., is making its debut in the U.S. property market with a joint venture high-rise condominium project at 201 Folsom St. in San Francisco, according to CoStar's Randyl Drummer.


