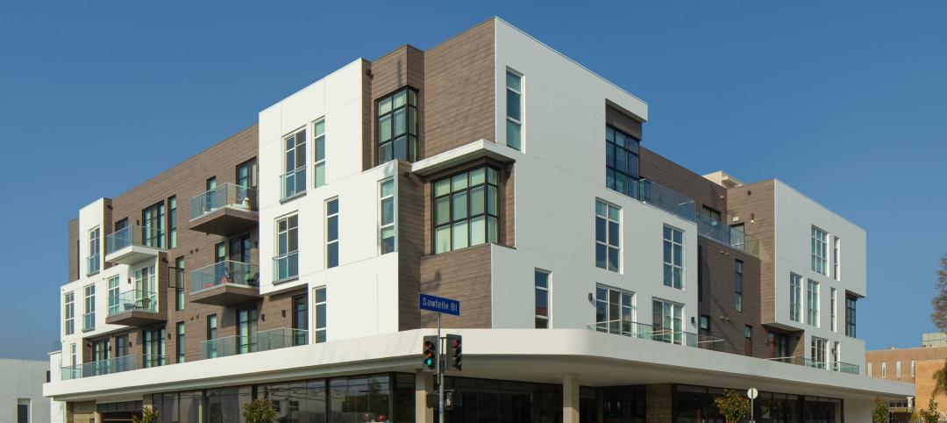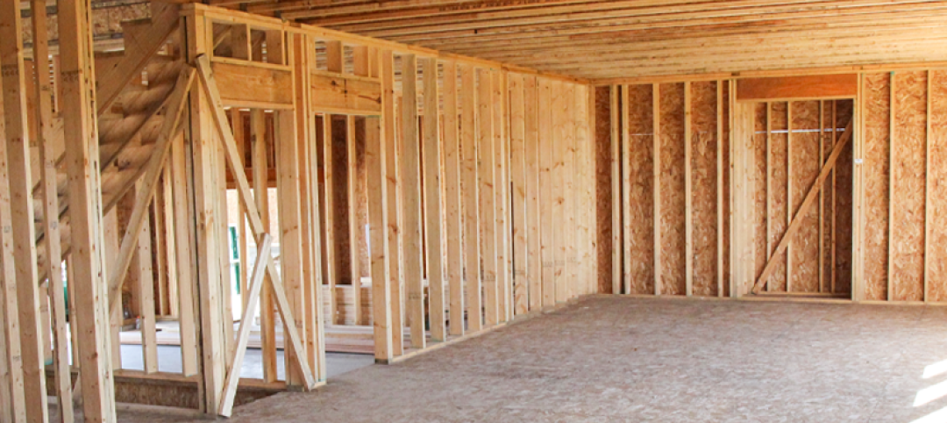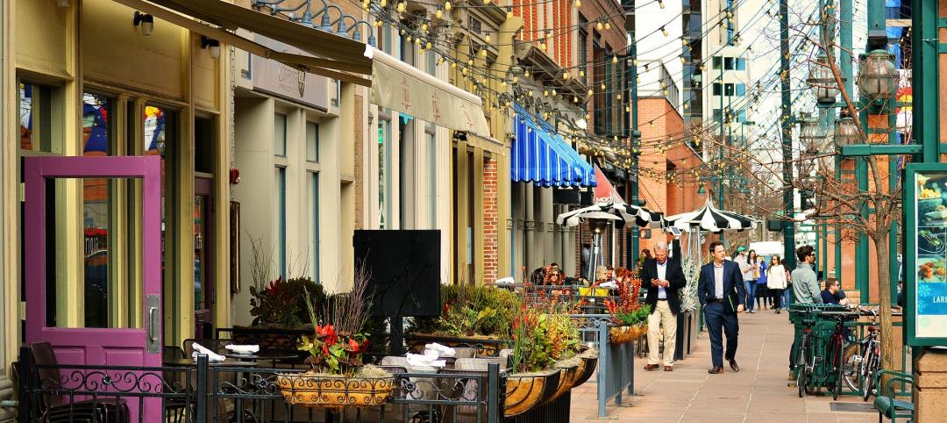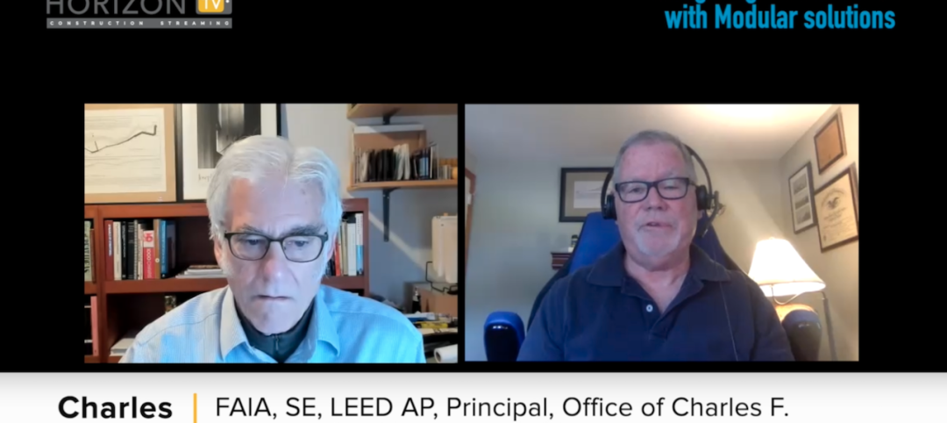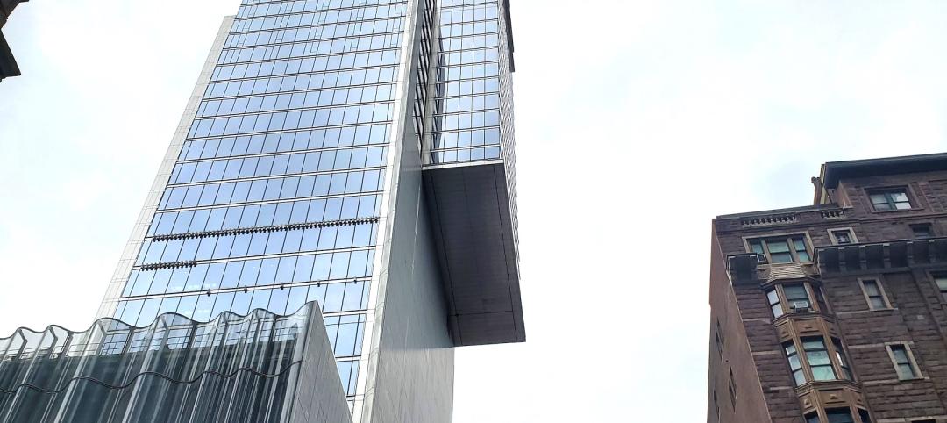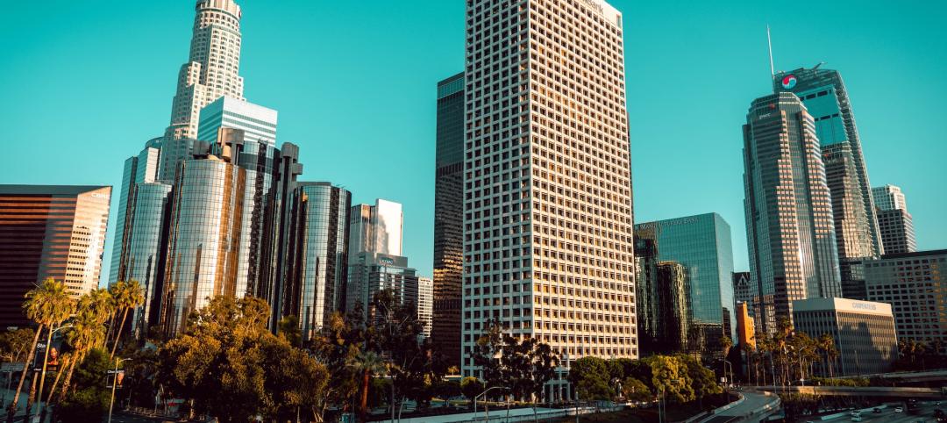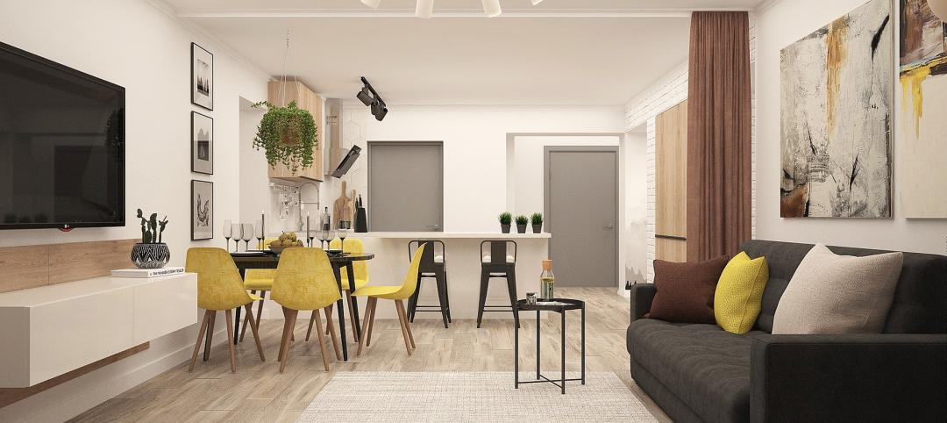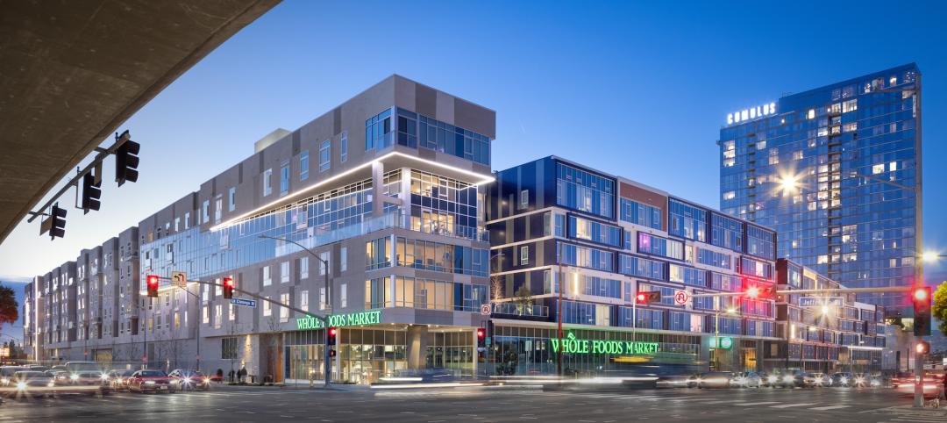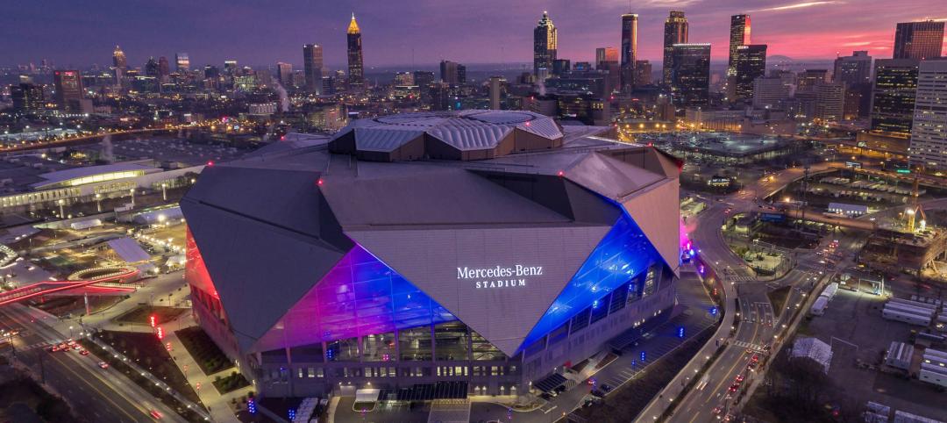NEW ORLEANS, May 12, 2011 — AIA 2011 National Convention — Autodesk, Inc. (NASDAQ: ADSK), a leader in 3D design, engineering and entertainment software, announced at the AIA 2011 National Convention in New Orleans that it has partnered with the U.S. Green Building Council (USGBC) to sponsor the organization’s Multifamily Midrise Design Competition. The contest is geared to provide design professionals and students with a unique opportunity to present their solutions to sustainable, multifamily midrise design.
Design professionals and students are invited to submit their ideas for a new four-to-six-story residential mixed-use building/complex, in combination with a gut-rehab renovation and recommissioning of an adjacent existing building. Specifically, competition entrants will be tasked with delivering ideas for reenergizing the 1300 block of Oretha C. Haley Boulevard between Thalia and Erato streets in New Orleans via design and adaptive reuse architecture, with consideration given to the former elementary school that still stands on the grounds.
The LEED for Homes Multifamily Midrise Green Building Rating System was developed to better address multifamily residential development, promoting sustainable practices for affordable homes. The intention of the 2011 USGBC Multifamily Midrise Design Competition is to bring awareness to opportunities to incorporate sustainable design into revitalization efforts in the city of New Orleans and other communities.
The contest winner will be recognized at the annual Greenbuild International Conference and Expo and will receive a license to the Autodesk Building Design Suite Ultimate 2012. The comprehensive software package supports sustainable design and enables design professionals to work toward LEED Certification for their projects.
Contest Details at a Glance
What: 2011 USGBC Multifamily Midrise Design Competition
Who: Industry professionals and design students
When: Contest registration opens on May 1, 2011; registration deadline is July 1, 2011; entries are due August 1, 2011; winners will be announced October 4-7, 2011, at the Greenbuild Conference in Toronto
Where: Learn more about the contest and its rules.
About the U.S. Green Building Council
The Washington, D.C.-based U.S. Green Building Council is committed to a prosperous and sustainable future for our nation through cost-efficient and energy-saving green buildings. With a community comprising 79 local affiliates, 16,000 member companies and organizations, and more than 163,000 LEED Professional Credential holders, USGBC is the driving force of an industry that is projected to contribute $554 billion to the U.S. gross domestic product from 2009-2013. USGBC leads an unlikely diverse constituency of builders and environmentalists, corporations and nonprofit organizations, elected officials and concerned citizens, and teachers and students.
About Autodesk
Autodesk, Inc., is a leader in 3D design <http://www.autodesk.com/pr-autodesk> , engineering and entertainment software. Customers across the manufacturing, architecture, building, construction, and media and entertainment industries ¾ including the last 16 Academy Award winners for Best Visual Effects ¾ use Autodesk software to design, visualize and simulate their ideas. Since its introduction of AutoCAD software in 1982, Autodesk continues to develop the broadest portfolio of state-of-the-art software for global markets.
Related Stories
Sponsored | Multifamily Housing | Jul 20, 2023
Fire-Rated Systems in Light-Frame Wood Construction
Find guidance on designing and building some of the most cost-effective, code-compliant fire-rated construction systems.
Multifamily Housing | Jul 13, 2023
Walkable neighborhoods encourage stronger sense of community
Adults who live in walkable neighborhoods are more likely to interact with their neighbors and have a stronger sense of community than people who live in car-dependent communities, according to a report by the Herbert Wertheim School of Public Health and Human Longevity Science at University of California San Diego.
Affordable Housing | Jul 12, 2023
Navigating homelessness with modular building solutions
San Francisco-based architect Chuck Bloszies, FAIA, SE, LEED AP, discusses his firm's designs for Navigation Centers, temporary housing for the homeless in northern California.
Sponsored | Fire and Life Safety | Jul 12, 2023
Fire safety considerations for cantilevered buildings [AIA course]
Bold cantilevered designs are prevalent today, as developers and architects strive to maximize space, views, and natural light in buildings. Cantilevered structures, however, present a host of challenges for building teams, according to José R. Rivera, PE, Associate Principal and Director of Plumbing and Fire Protection with Lilker.
Mass Timber | Jul 11, 2023
5 solutions to acoustic issues in mass timber buildings
For all its advantages, mass timber also has a less-heralded quality: its acoustic challenges. Exposed wood ceilings and floors have led to issues with excessive noise. Mass timber experts offer practical solutions to the top five acoustic issues in mass timber buildings.
Multifamily Housing | Jul 11, 2023
Converting downtown office into multifamily residential: Let’s stop and think about this
Is the office-to-residential conversion really what’s best for our downtowns from a cultural, urban, economic perspective? Or is this silver bullet really a poison pill?
Adaptive Reuse | Jul 10, 2023
California updates building code for adaptive reuse of office, retail structures for housing
The California Building Standards Commission recently voted to make it easier to convert commercial properties to residential use. The commission adopted provisions of the International Existing Building Code (IEBC) that allow developers more flexibility for adaptive reuse of retail and office structures.
Mixed-Use | Jun 29, 2023
Massive work-live-play development opens in LA's new Cumulus District
VOX at Cumulus, a 14-acre work-live-play development in Los Angeles, offers 910 housing units and 100,000 sf of retail space anchored by a Whole Foods outlet. VOX, one of the largest mixed-use communities to open in the Los Angeles area, features apartments and townhomes with more than one dozen floorplans.


