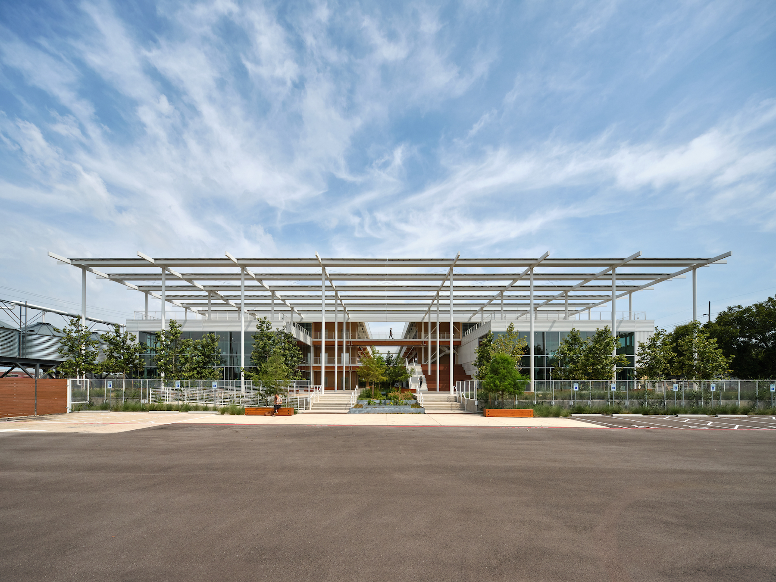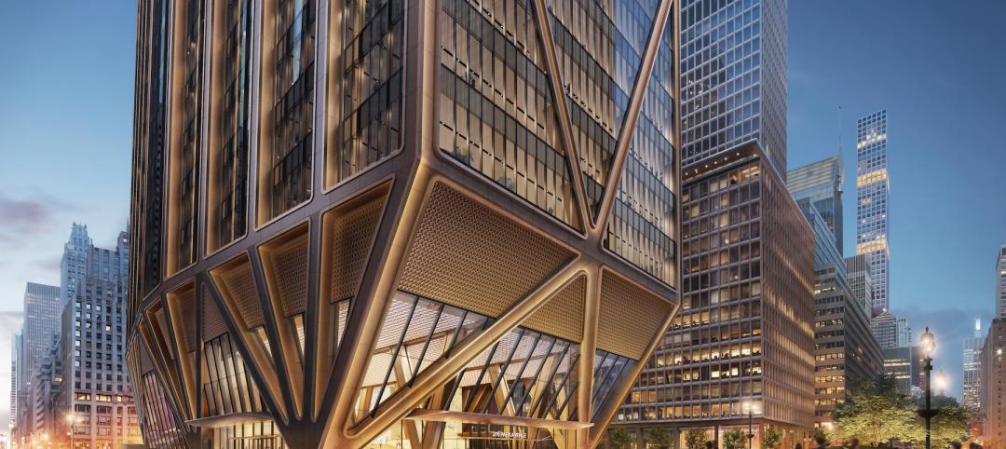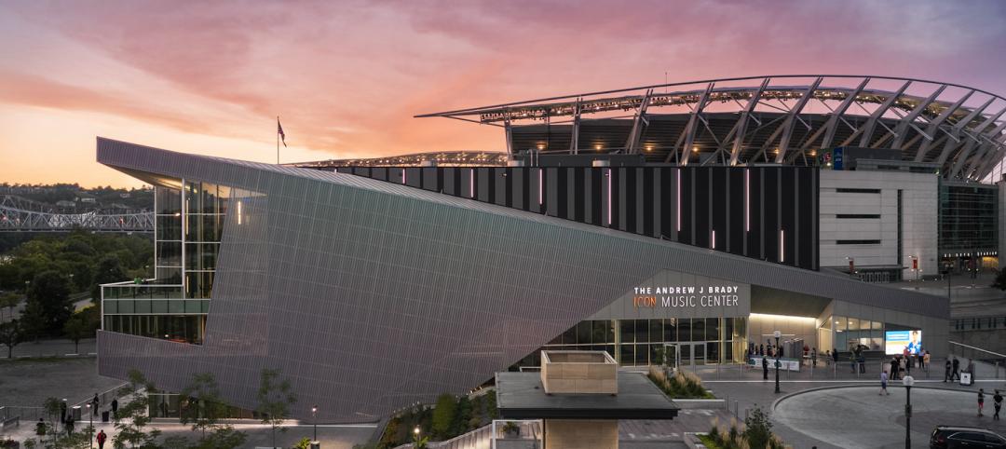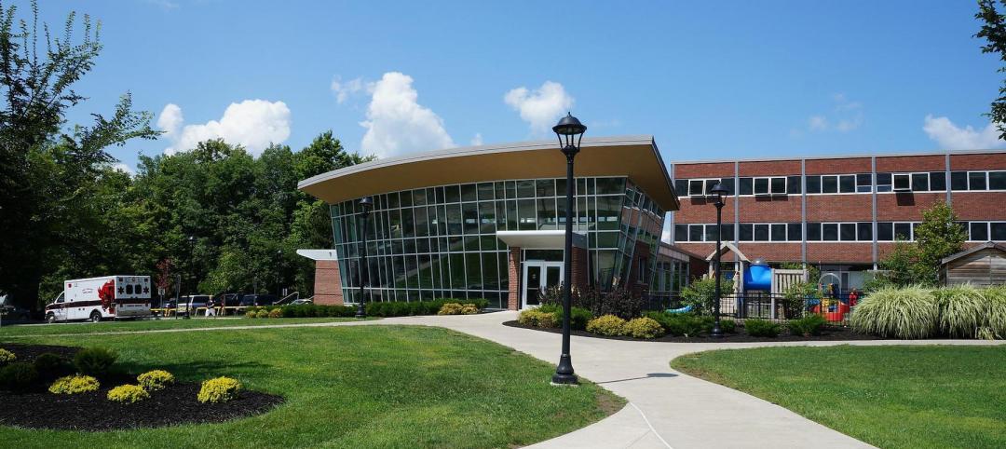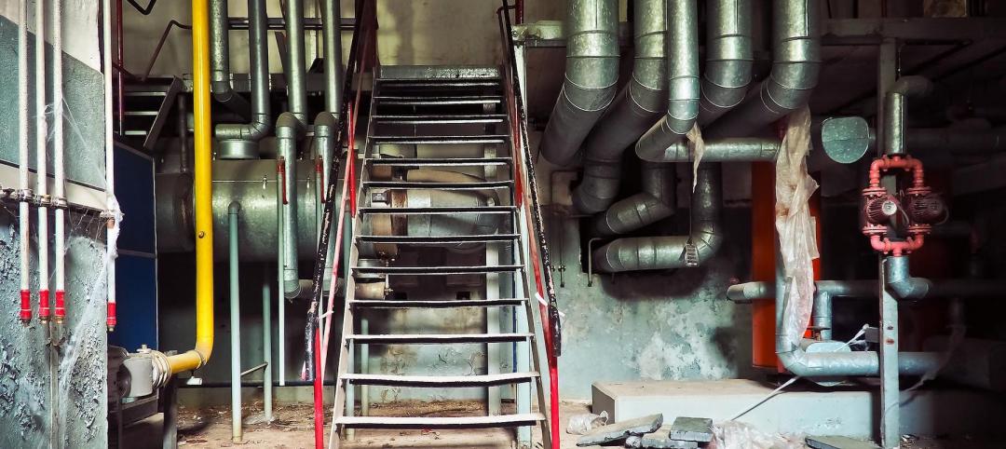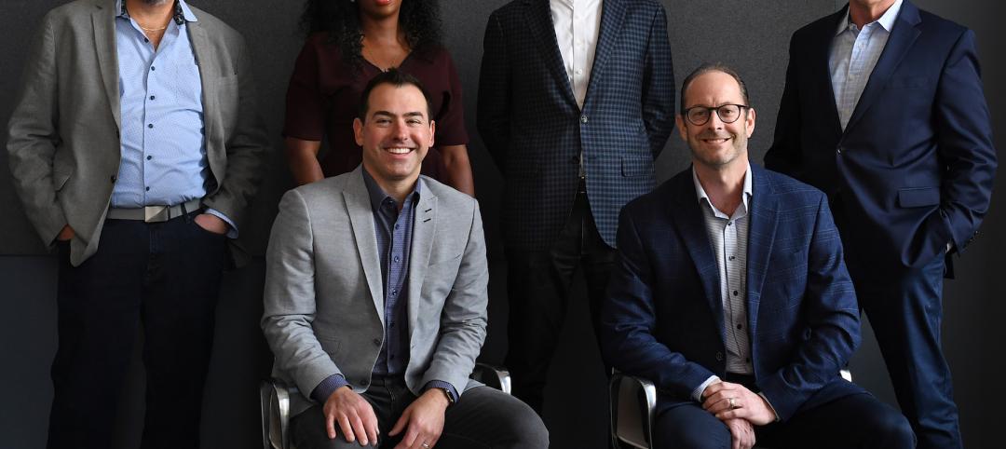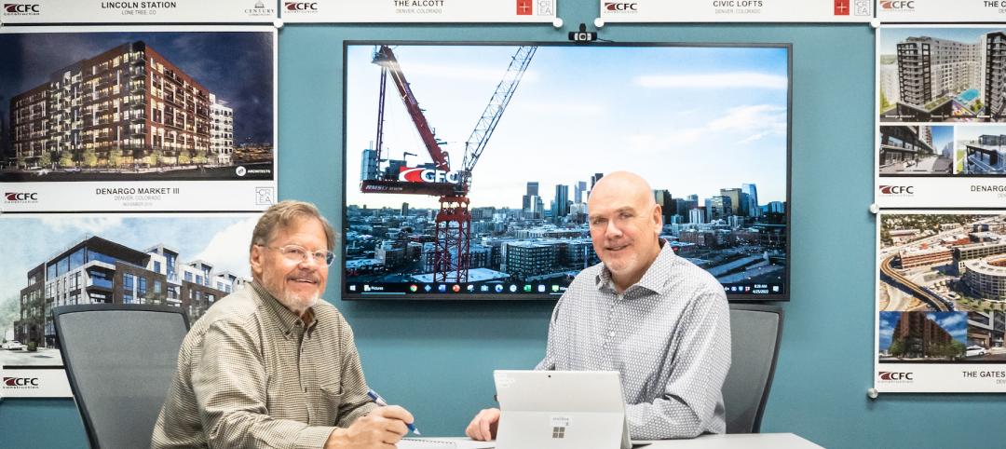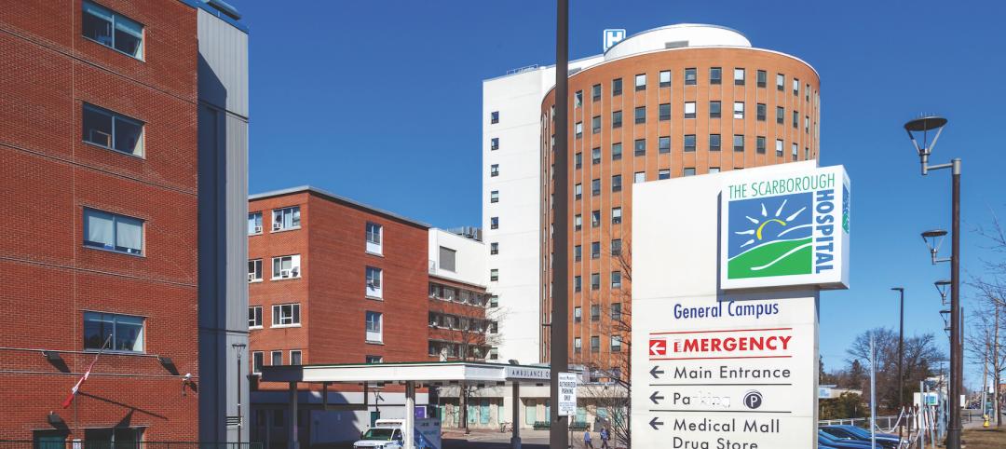Fifth and Tillery, an adaptive reuse project, has revitalized a post-industrial site in East Austin, Texas. Limited to the footprint of an existing warehouse, the site has been reimagined as a vibrant indoor-outdoor creative office building.
The design inverts the typical office environment by bringing pedestrian circulation outdoors, which reduces energy demand and promotes tenant wellbeing. An inviting entry plaza serves as an outdoor lobby. Oriented to the south, the plaza invites predominant breezes into a landscaped courtyard that doubles as a multitenant corridor and source of daylight.
The site features a central green corridor and rain garden inspired by the native ravine microhabitats of Central Texas. An onsite reclaimed water system captures roof runoff, directing it to the raingarden and water feature that runs through the campus.
Integration of nature throughout the property draws users into common spaces, creating a dynamic social environment that encourages chance connections and spontaneous collaboration. A large social stairway promotes active design and can also function as an auditorium for community events. Floor-to-ceiling windows line the shaded courtyard, and a north-facing elevation maximizes views of the landscape.
Punched openings balance daylight and heat gain along the east and west facing facades. Bolstering the building’s sustainability, an overhead photovoltaic array and covered walkways provide shade. To improve air quality, integrated louvers with fresh air fans were placed around the courtyard where landscape and breezes provide natural filtration. The expansive photovoltaic array helps reduce the building’s embodied and operational carbon footprint.
The architectural theme is utilitarian and natural, with a simple palette of industrial materials layered onto a hybrid timber structure that blends seamlessly into neighboring districts. Complimentary materials—left-over glulam segments—were used as benches that mirror the beams of the primary structure. Prominently placed cisterns at the building’s entry reflects the site’s industrial history and emphasis on sustainable design.
On the building team:
Owner and/or developer: CIM Group
Design architect: Gensler
Architect of record: Gensler
MEP engineer: Arete
Structural engineer: MJ Structures
General contractor/construction manager: RM Chiapas
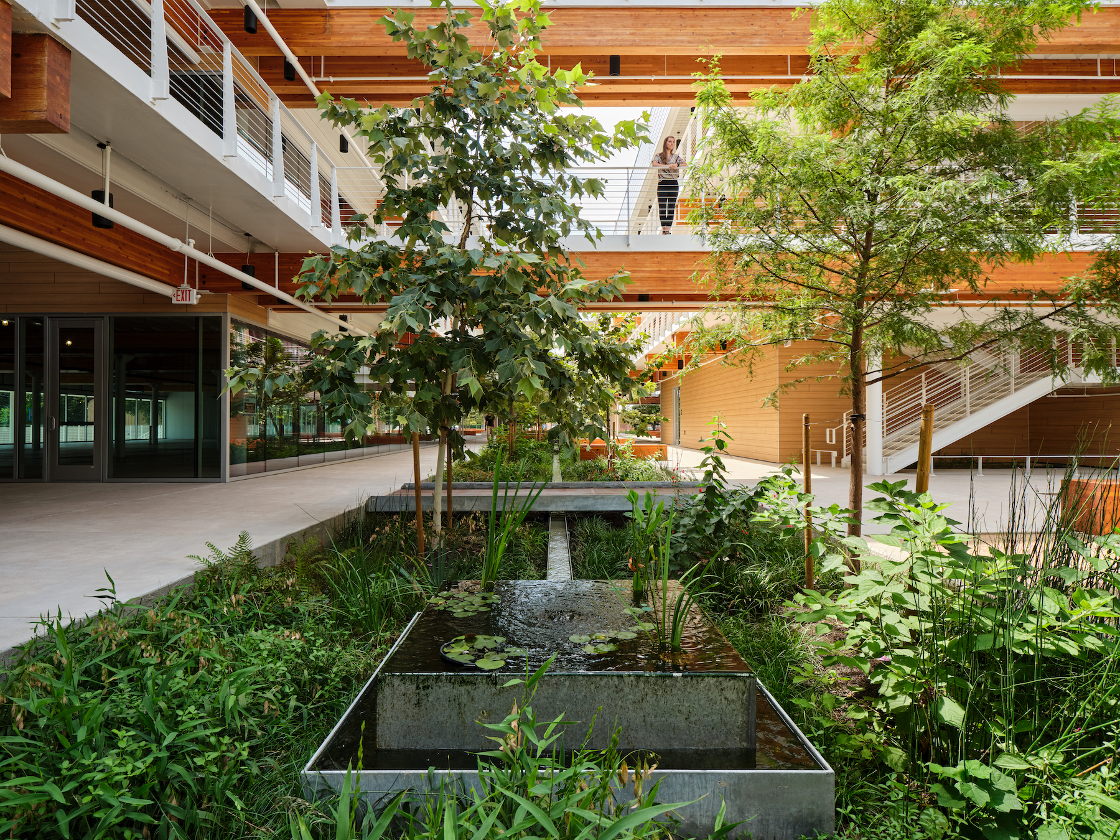
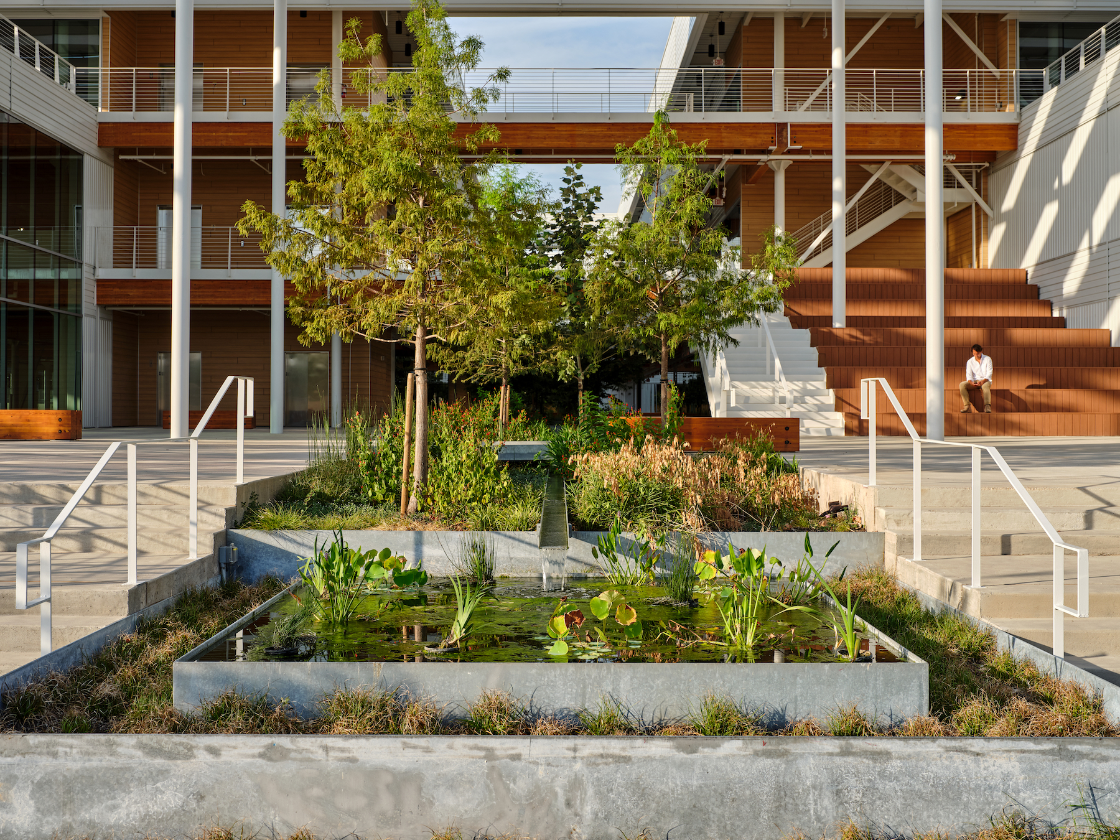
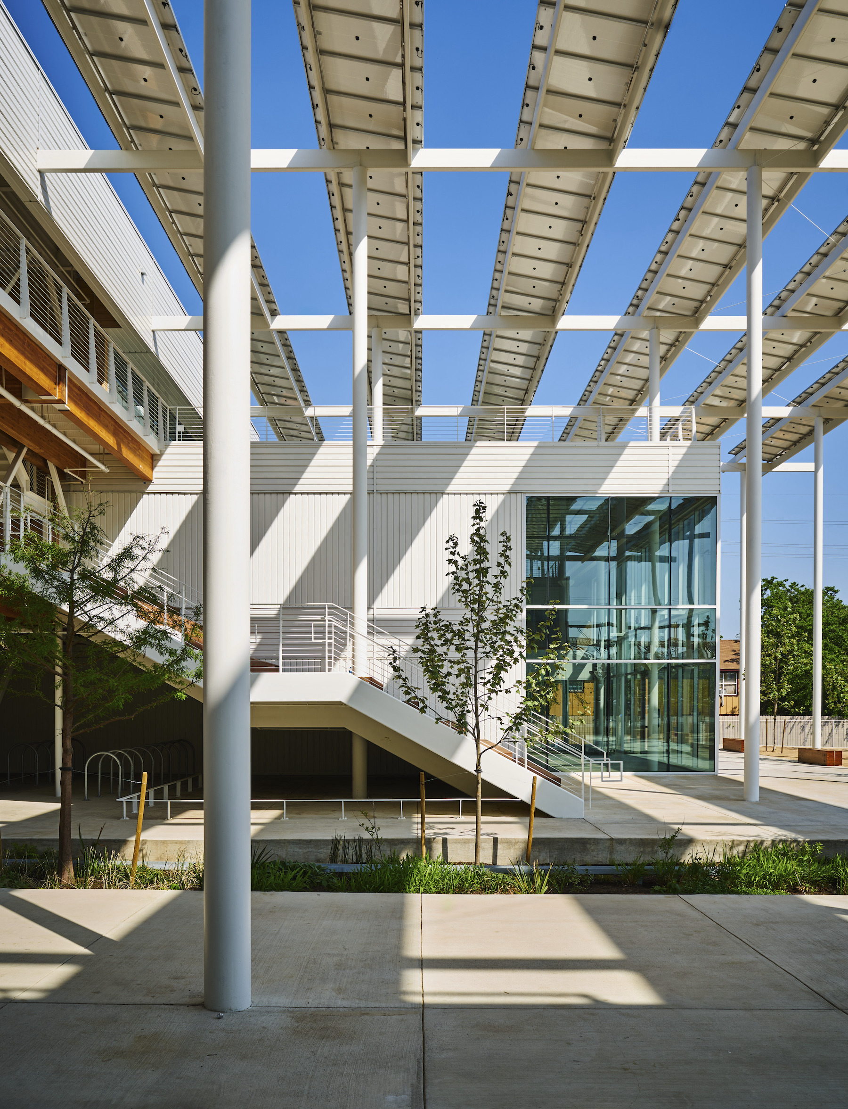
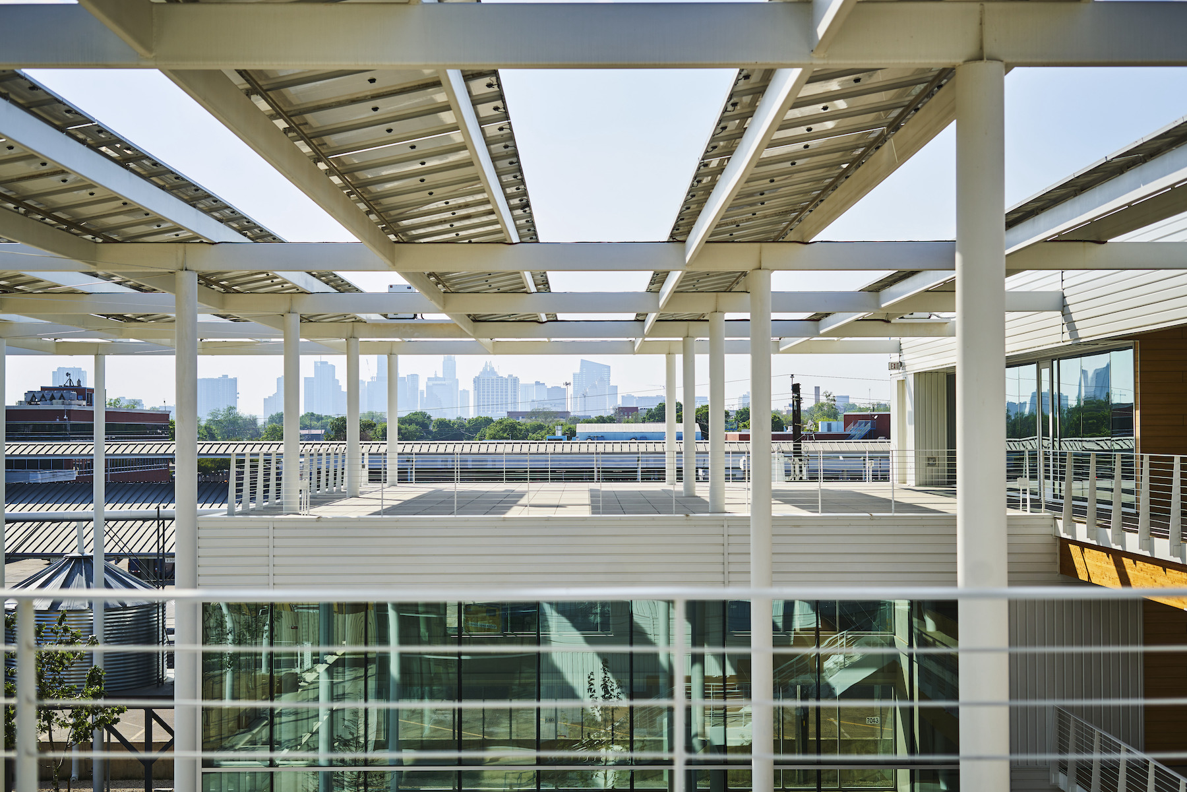
Related Stories
Headquarters | May 10, 2022
JPMorgan Chase’s new all-electric headquarters to have net-zero operational emissions
JPMorgan Chase’s recently unveiled plans for its new global headquarters building in New York City that is rife with impressive sustainability credentials.
Building Team | May 9, 2022
Cincinnati’s Andrew J Brady Music Center transforms the city’s riverfront
In Cincinnati, Ohio, the Andrew J Brady Music Center aims to connect audiences with live music while transforming Cincinnati’s riverfront.
Sponsored | Multifamily Housing | May 8, 2022
Choosing the right paver system for rooftop amenity spaces
This AIA course by Hoffmann Architects offers best practices for choosing the right paver system for rooftop amenity spaces in multifamily buildings.
Market Data | May 6, 2022
Nonresidential construction spending down 1% in March
National nonresidential construction spending was down 0.8% in March, according to an Associated Builders and Contractors analysis of data published today by the U.S. Census Bureau.
Building Team | May 6, 2022
Atlanta’s largest adaptive reuse project features cross laminated timber
Global real estate investment and management firm Jamestown recently started construction on more than 700,000 sf of new live, work, and shop space at Ponce City Market.
Higher Education | May 5, 2022
To keep pace with demand, higher ed will have to add 45,000 beds by year-end
The higher education residential sector will have to add 45,000 beds by the end of 2022 to keep pace with demand, according to a report by Humphreys & Partners Architects.
Legislation | May 4, 2022
Washington is first state to mandate all-electric heat for new large buildings
Washington recently became the first state to require all electric heat for new buildings.
Building Team | May 4, 2022
Mancini Acquires Gertler & Wente Architects, Expanding the Firm's Opportunities in New Market Sectors
National design firm Mancini Duffy - with a 100+-year-old history and tech-forward approach based in New York City - announces the acquisition of Gertler & Wente Architects to further expand its footprint in the healthcare, multi-family residential, restoration, institutional, and religious sectors.
Contractors | May 4, 2022
CFC Construction names Pat Smith president
CFC Construction is proud to announce that Pat Smith has been promoted to President of the Colorado-based general contractor.
Sponsored | Healthcare Facilities | May 3, 2022
Planning for hospital campus access that works for people
This course defines the elements of hospital campus access that are essential to promoting the efficient, stress-free movement of patients, staff, family, and visitors. Campus access elements include signage and wayfinding, parking facilities, transportation demand management, shuttle buses, curb access, valet parking management, roadways, and pedestrian walkways.


