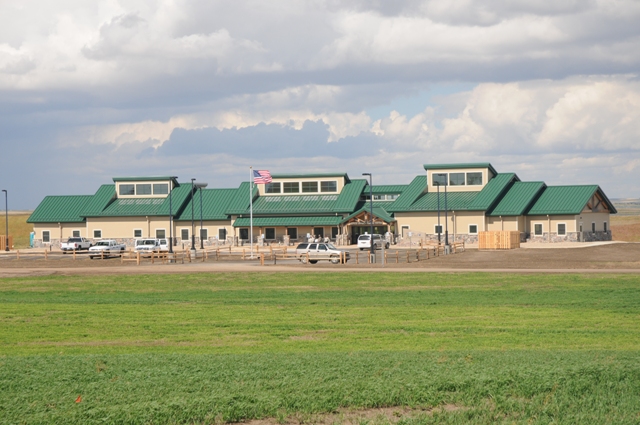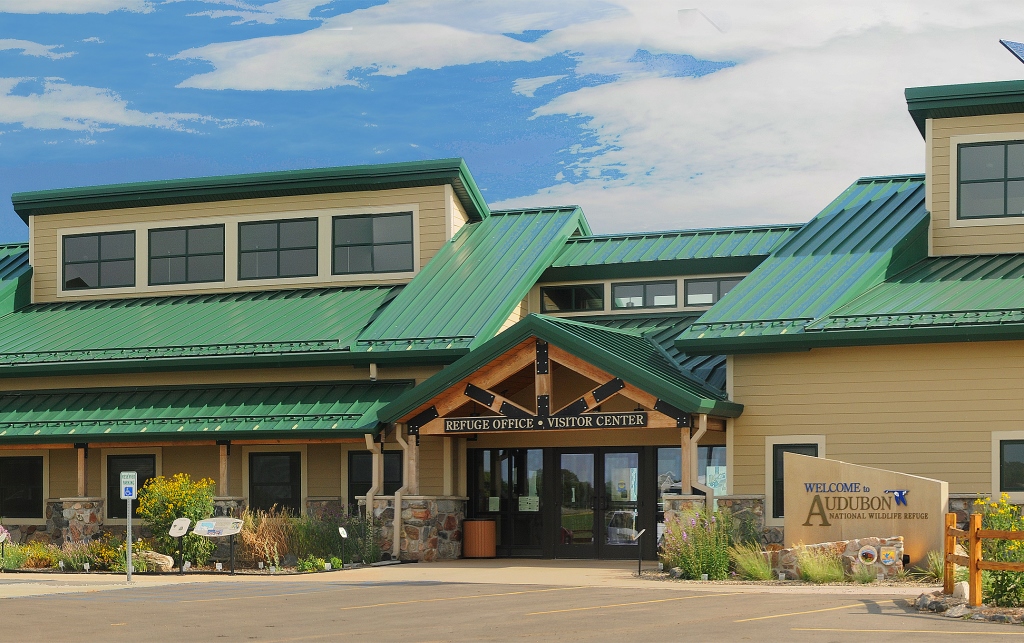After construction of the Garrison Dam was completed across the Missouri River in Coleharbor, North Dakota, in 1956, Snake Creek National Wildlife Refuge (NWR) was established. When the 2.5-mile long dam was created to make the Lake Sakawea reservoir, Snake Creek NWR helped replace the important wildlife habitat that was lost when Lake Sakawea was filled. In 1967, Snake Creek NWR was renamed Audubon NWR to honor a local naturalist and wildlife painter. The lake spans 368,000 acres and provides food, space and shelter for a variety of wildlife species.
Problem
As a result of age, the building had developed and exposed some serious health and safety problems, including asbestos, extensive rodent encroachment, water leakage and mold. To continue to be able to serve and sustain the surrounding habitats, the outdated structure needed to be replaced.
Solution
To achieve the main focus of functionality and sustainability, roofing contractor Industrial Enterprises worked with Houston-based MBCI for the roof panels. Industrial Enterprises used 16,000 square feet of MBCI’s 24-gauge BattenLok® HS standing seam roof panel in Classic Green with a Signature® 300 finish. BattenLok® HS’s high strength structural SSR system was selected to resolve serious health and safety problems the building had acquired and earned LEED Gold certification in the process. BattenLok® HS is a mechanically field-seamed SSR system with a 2-inch tall vertical seam and is available in both 12- and 16-inch widths.
The construction of the Office and Visitor Center at Audubon National Wildlife Refuge was completed in August 2010. To earn its LEED certification, the building met a long list of standards for energy conservation, renewable energy production, water efficiency, the use of recycled materials, and indoor environmental quality and control.
Keplin-Gracon JV from Loveland, Colorado, worked as the general contractor and Industrial Enterprises, Inc. from Bismarck, North Dakota, was the roofing contractor. The building size was approximately 16,000 square feet and was funded through a Region 6 Multiple Award Task Orde Contract. Construction began in November 2009 and completed in April 2010.

Project Specs
MBCI Products: BattenLok® HS
Location: Coleharbor, N.D.
Color: Classic Green
Coverage: 16,000 sq. ft.
General Contractor: KeplinGracon JV, Loveland, CO
Roofing Contractor: Industrial Enterprises, Bismarck, N.D.
Related Stories
| Aug 11, 2010
AAMA leads development of BIM standard for fenestration products
The American Architectural Manufacturers Association’s newly formed BIM Task Group met during the AAMA National Fall Conference to discuss the need for an BIM standard for nonresidential fenestration products.
| Aug 11, 2010
9 rooftop photovoltaic installation tips
The popularity of rooftop photovoltaic (PV) panels has exploded during the past decade as Building Teams look to maximize building energy efficiency, implement renewable energy measures, and achieve green building certification for their projects. However, installing rooftop PV systems—rack-mounted, roof-bearing, or fully integrated systems—requires careful consideration to avoid damaging the roof system.
| Aug 11, 2010
Pella introduces BIM models for windows and doors
Pella Corporation now offers three-dimensional (3D) window and door models for use in Building Information Modeling (BIM) projects by architects, designers, and others looking for aesthetically correct, easy-to-use, data-rich 3D drawings.
| Aug 11, 2010
AAMA developing product-based green certification program for fenestration
The American Architectural Manufacturers Association is working on a product-based green certification program for residential and commercial fenestration, the organization announced today. AAMA will use the results of a recent green building survey to help shape the program. Among the survey's findings: 77% of respondents reported a green certification program for fenestration would benefit the product selection process for their company.
| Aug 11, 2010
Seven tips for specifying and designing with insulated metal wall panels
Insulated metal panels, or IMPs, have been a popular exterior wall cladding choice for more than 30 years. These sandwich panels are composed of liquid insulating foam, such as polyurethane, injected between two aluminum or steel metal face panels to form a solid, monolithic unit. The result is a lightweight, highly insulated (R-14 to R-30, depending on the thickness of the panel) exterior clad...
| Aug 11, 2010
AIA Course: Enclosure strategies for better buildings
Sustainability and energy efficiency depend not only on the overall design but also on the building's enclosure system. Whether it's via better air-infiltration control, thermal insulation, and moisture control, or more advanced strategies such as active façades with automated shading and venting or novel enclosure types such as double walls, Building Teams are delivering more efficient, better performing, and healthier building enclosures.







