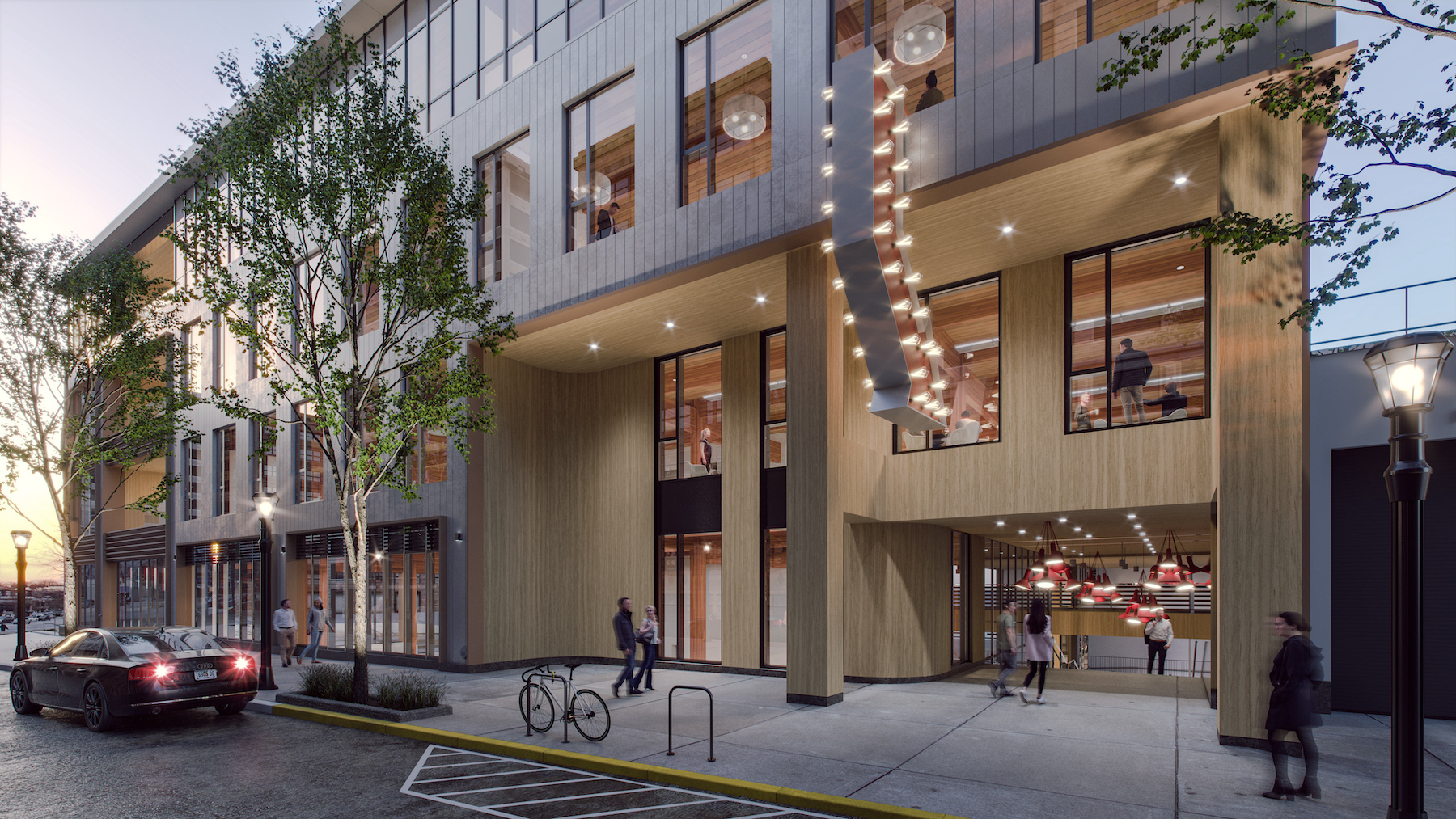Global real estate investment and management firm Jamestown recently started construction on more than 700,000 sf of new live, work, and shop space at Ponce City Market. Located in Atlanta’s Old Fourth Ward neighborhood, the property is undergoing the city’s largest ever adaptive reuse project.
619 Ponce, a four-story mass timber loft office building, includes 90,000 sf of office space and 23,000 sf of ground-level retail space. Cross-laminated timber for this portion of the project will be sourced from sustainably managed forests in Georgia and Alabama, including from timberland properties Jamestown owns and manages.
Ponce City Market opened in 2015. The latest phase of construction is designed with a focus on sustainability and wellness, according to a news release. The additions to the property will “evolve the mixed-used model and structured shopping experience through new prototype verticals, including a mass timber loft office building, new hospitality living concept, and a multi-family rental community designed for active adults and empty nesters,” the release says.
A 21-story, flexible-stay, hospitality living building will include 405 units and 12,000 sf of retail space with 21-foot ceilings. Designed for the way people live and work today, the hospitality living building will merge hospitality and home. It will include fully furnished units with flexible short-term and long-term stays, from by-the-night engagements to one-year terms and options in between.
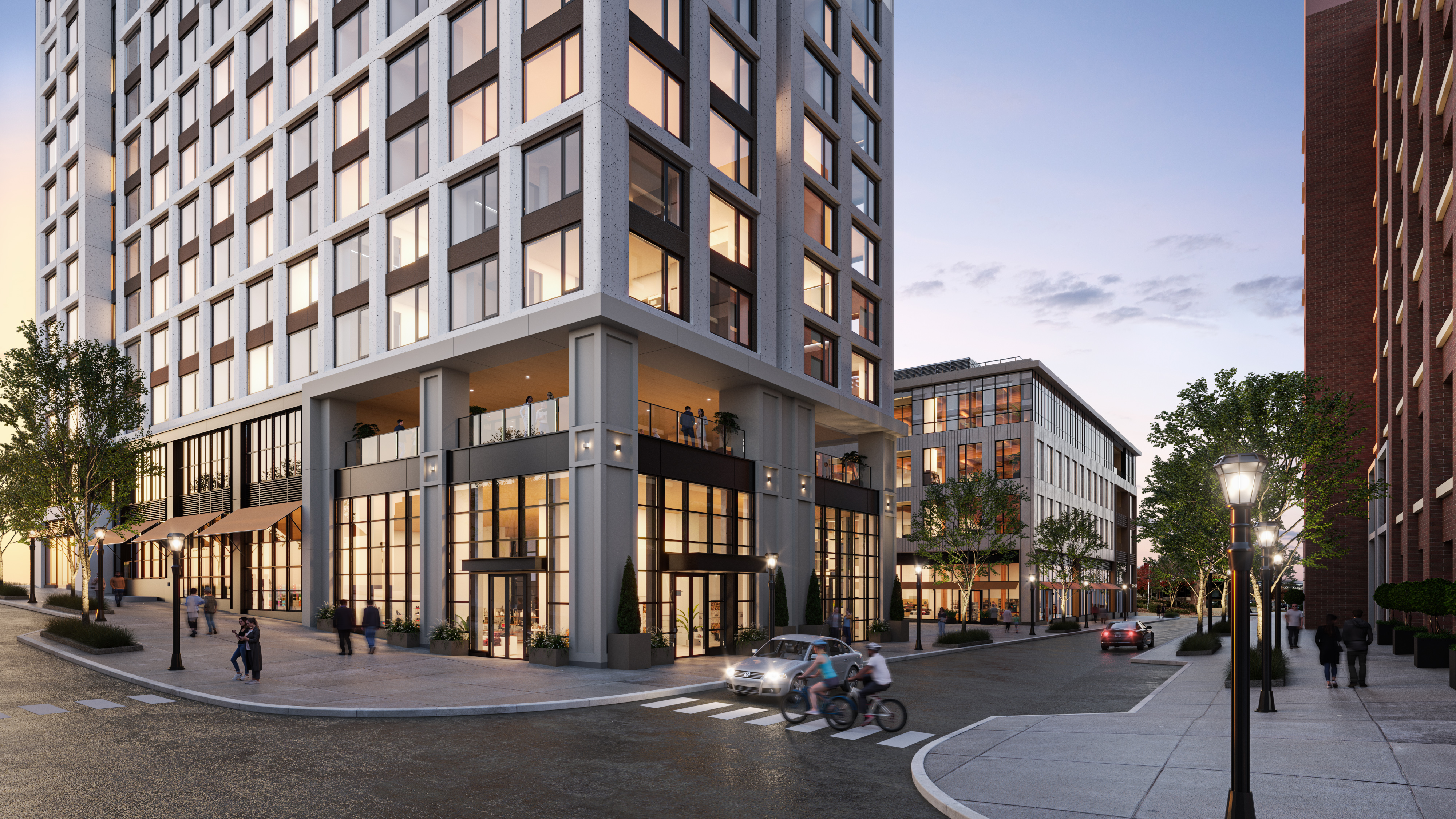
“The line between Airbnb and hotels, short-term and long-term rentals, is blurring,” said Michael Phillips, president, Jamestown. “The majority of people under 30 default to Airbnb and short-term stay rentals rather than hotels. People want the flexibility of short-term rentals with the service of a hotel. This concept caters to the global nomad and brings those two elements together.”
Signal House, the residential component, was designed for active adults and the 55+ cohort with a focus on health and wellness. It will provide a digitally integrated and socially supportive living experience for a non-digitally native demographic. One- to three-bedroom units will include clean, modern interiors and balconies. Micro-mobility features will include onsite bike and scooter parking, additional bike lanes, designated rideshare drop-off sites, electric bike and car share programs, and electric car charging stations.
The project will reduce its emissions through all-electric operations and efficient building systems. Jamestown will evaluate options for on-site and off-site renewables and carbon offsets to achieve net-zero carbon operations.
When completed, Ponce City Market will house some 100 businesses collectively employing more than 5,750 people and will include over 800 residences.
Building team:
619 Ponce & Signal House buildings
Design Architect and Architect of Record: Handel Architects
MEP engineer: Integral Group
Structural engineer (base building): DeSimone Consulting Engineers Structural engineer (mass timber): StructureCraft
General contractor/construction manager: JE Dunn
Hospitality/living building
Design Architect / AOR: Handel Architects
Interior Designer: Mithun
MEP: Integral Group
Structural: DeSimone Consulting Engineers
General contractor/construction manager: JE Dunn
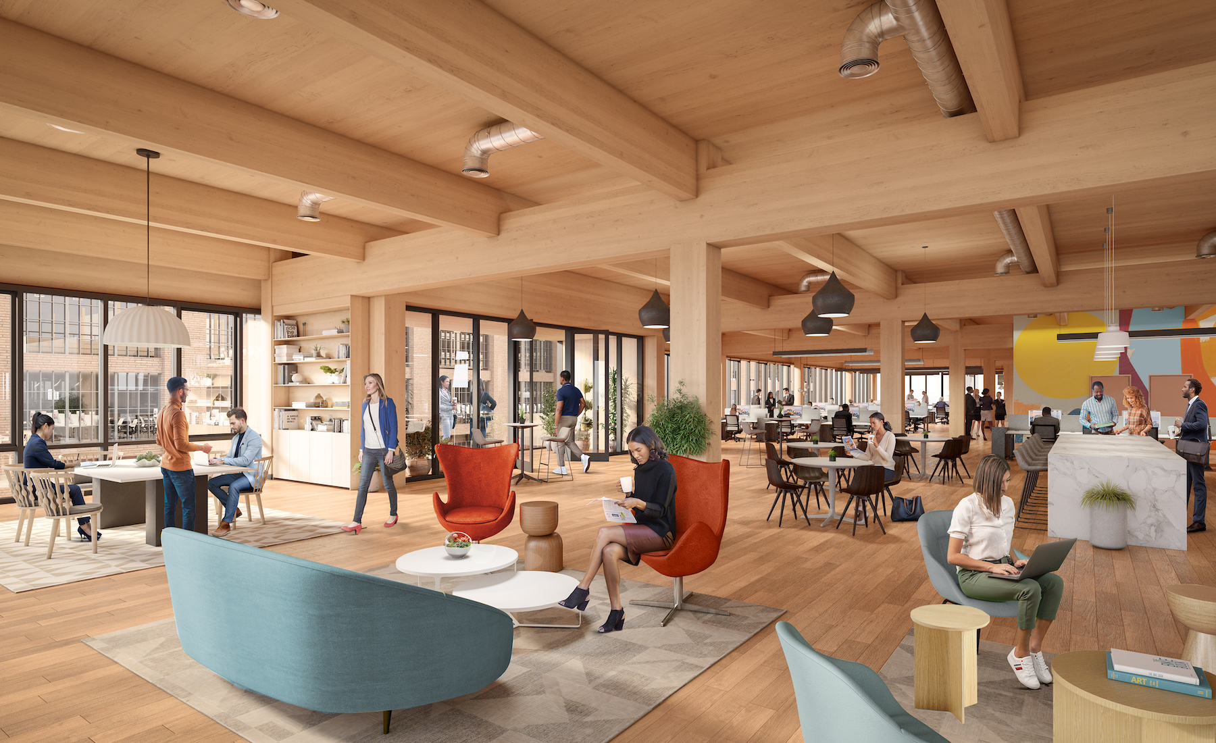
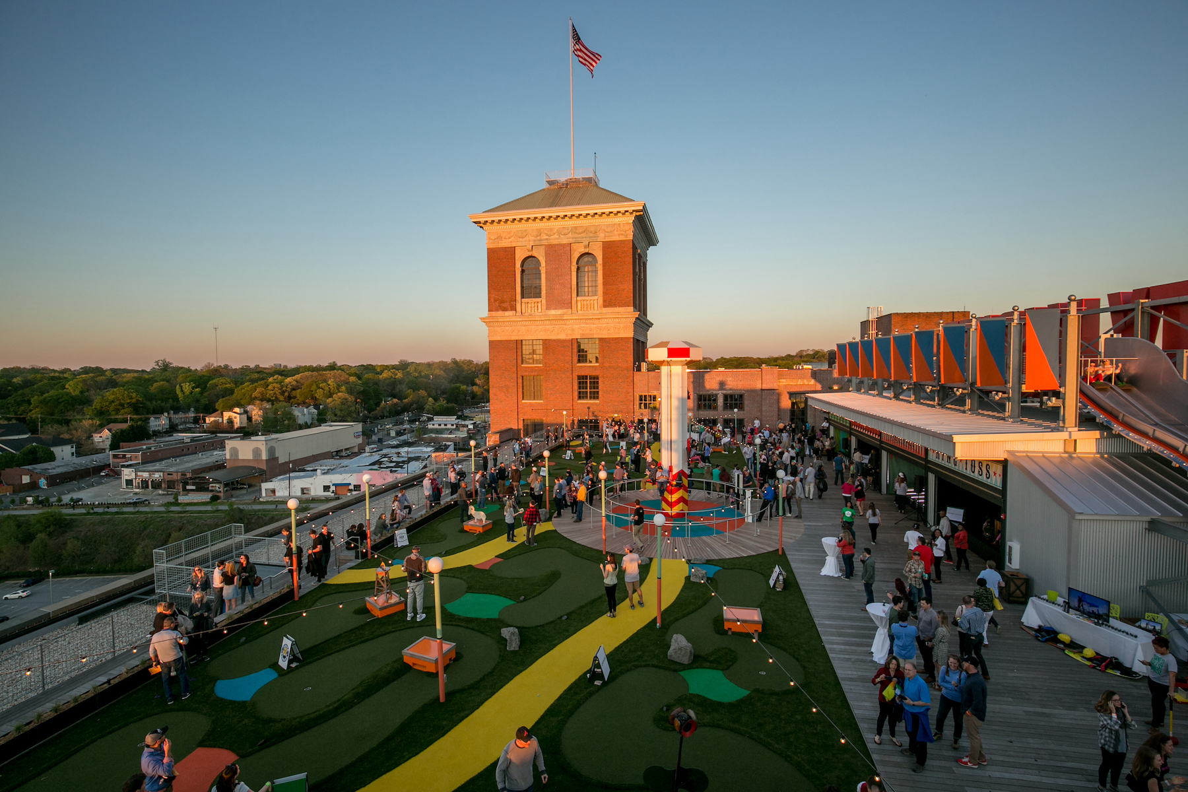
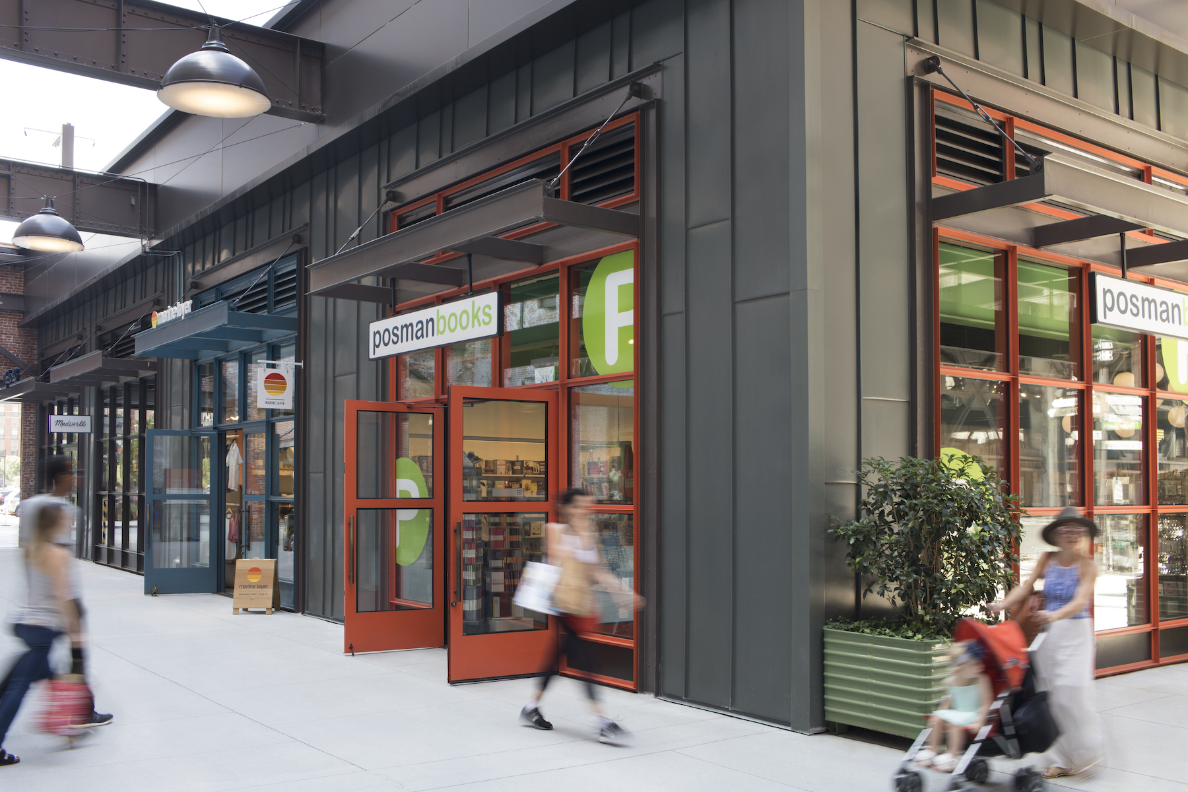
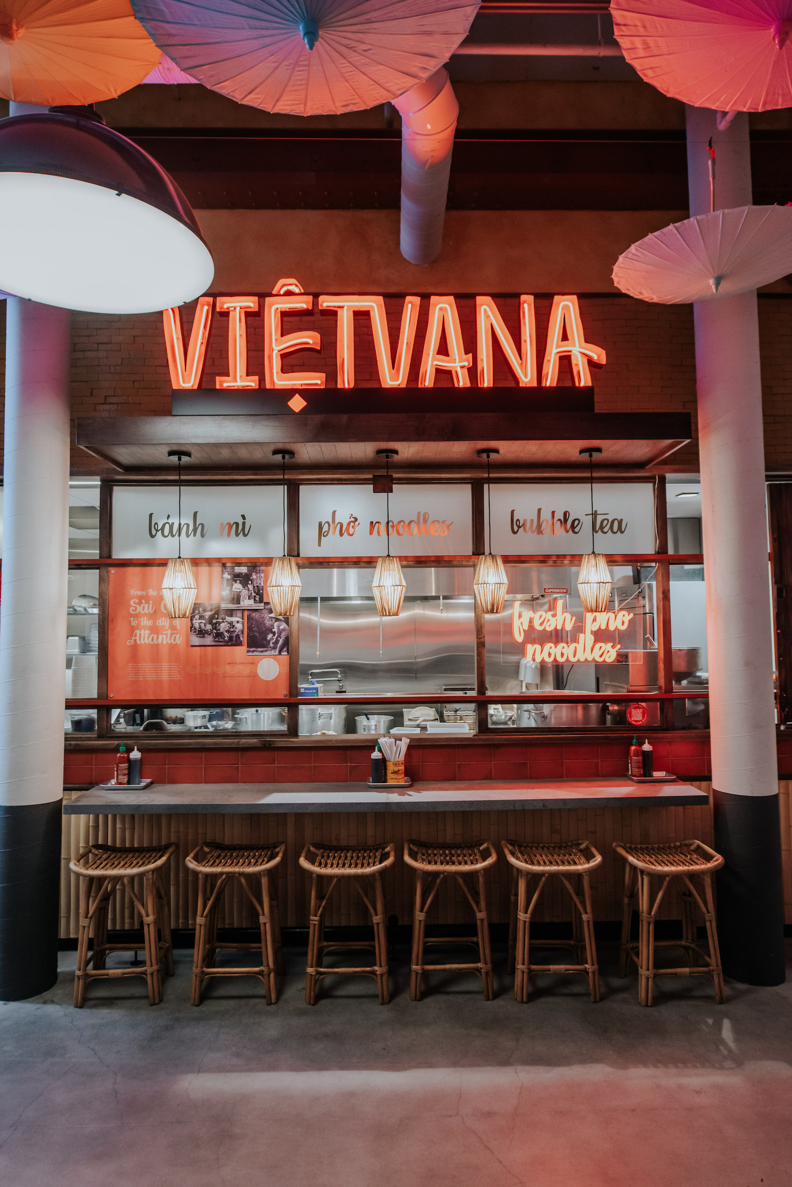
Related Stories
| Aug 11, 2010
IFMA announces 2009-2010 executive committee and board of directors
The International Facility Management Association is pleased to announce its 2009-2010 executive committee and board of directors, which begin their terms July 1. Thomas L. Mitchell Jr., CFM, CFMJ, will serve as the new chair of the association’s board of directors, succeeding John McGee, MBA.
| Aug 11, 2010
Recreation facility scores with sustainable features
A new $79.1 million health and learning center is under construction on the Northern Arizona University campus in Flagstaff. The 270,000-sf facility will house recreation space, classrooms, health and counseling services, and the Lumberjack Stadium for track and soccer teams. Designed by the Phoenix office of OWP/P Cannon Design with Mortenson Construction as CM, the project is aiming for LEED ...
| Aug 11, 2010
Old factory converted from hearth to home
A former briquette factory in Cologne-Frechen, Germany, was converted into a mixed-use building by Astoc Architects & Planners, Cologne, in association with Rheinischen Amt für Denkmalpflege—the Rhenish agency for historic preservation. The roughly 172,200-sf building includes a mix of residential condominiums, lofts, and leased commercial space.
| Aug 11, 2010
Earthquake engineering keeps airport grounded
Istanbul, Turkey's new 2.15 million-sf Sabiha Gökçen International Airport opened on October 31, 2009, becoming the world's largest seismically isolated building. Arup's global airport planning and engineering team, in collaboration with architects Dogan Tekeli Sami Sisa Mimarlik Ofisi and contractor LIMAK-GMR JV, working within an 18-month timeline, designed and built the facility wi...
| Aug 11, 2010
University building gets revamped, reused
KSS Architects of Philadelphia is designing the addition and renovation to SUNY Cortland's Studio West, a 43,000-sf metal panel and brick building dating to 1948. The 20,000-sf, two-story addition will become the Professional Studies Building, housing the consolidated departments of Recreation, Parks, and Leisure Studies; Communications Disorders and Sciences; and Kinesiology and Sports Managem...
| Aug 11, 2010
High-density planning allows abundant open space
Gilroy Unified School District's new Christopher High School in California opened its first phase this fall. The 1,800-student, 231,000-sf facility was designed with a high-density site plan that allows for both on-site sports fields and undeveloped open space. BCA Architects of Fremont, Calif., with Gilbane Building Companies as CM, collaborated with numerous user groups to plan the two-story,...
| Aug 11, 2010
Wood chips to heat school district buildings
An alternative energy plant for the Hartford Central School District in Hartford, N.Y., will be a first for the state's public school systems. Designed by Albany, N.Y.-based CSArch Architecture/Construction Management, the $1.9 million plant will provide heat and hot water to the district's elementary and high school complex, as well as to an adjacent technical school.
| Aug 11, 2010
Healthcare construction weathers the recession
Healthcare construction spending grew at a compound rate of more than 10% for seven years through mid-2008, but has stalled since then. The stall, however, still represents better growth than almost any other construction market during the recession, which deepened as a result of the fall 2008 credit freeze.
| Aug 11, 2010
Embassy's dual façades add security and beauty
The British government's new 46,285-sf embassy building in Warsaw, Poland's diplomatic quarter houses the ambassador's offices, the consulate, and visa services on three floors. The $20 million Modernist design by London-based Tony Fretton Architects features a double façade—an inner concrete super structure and an outer curtain wall.


