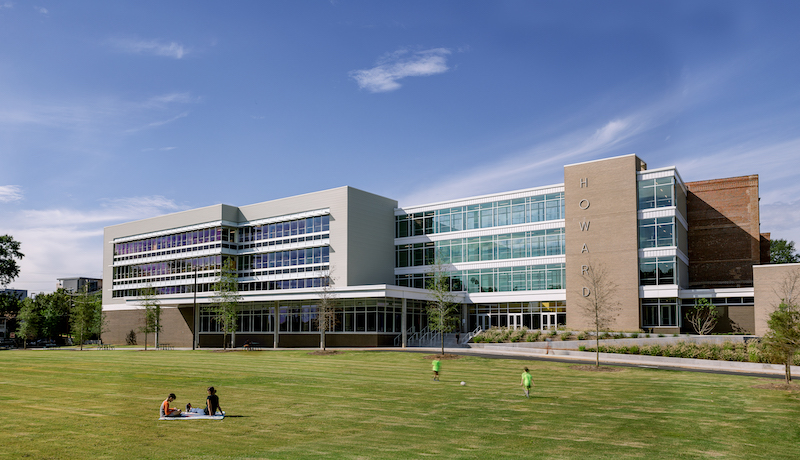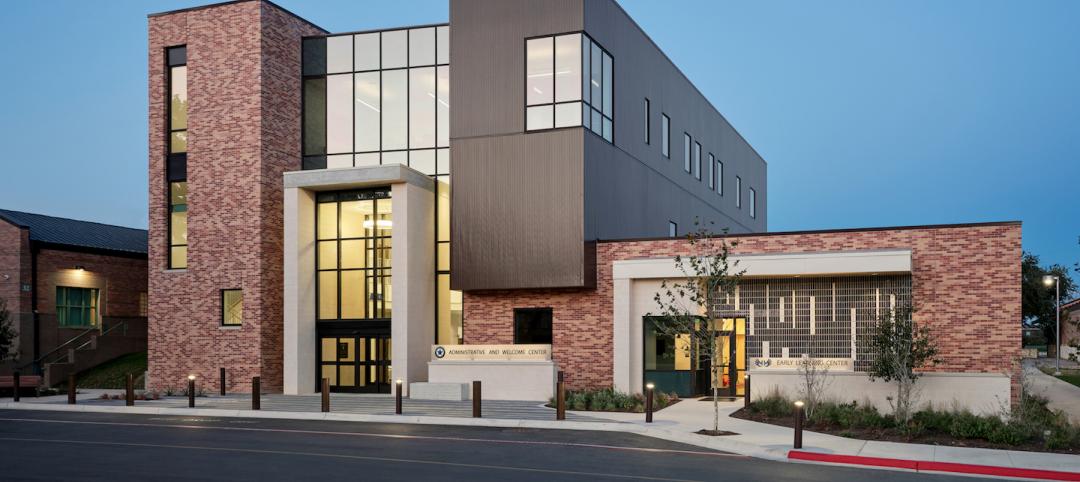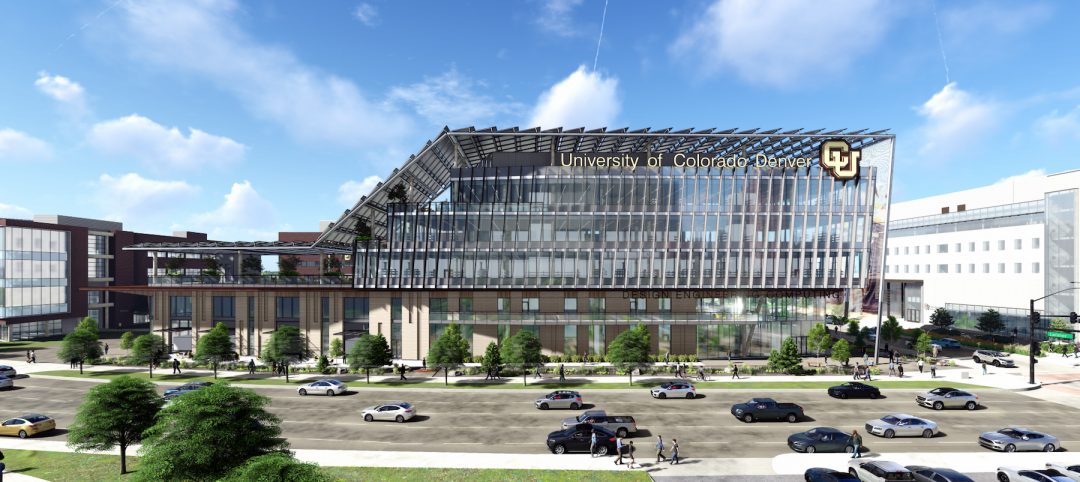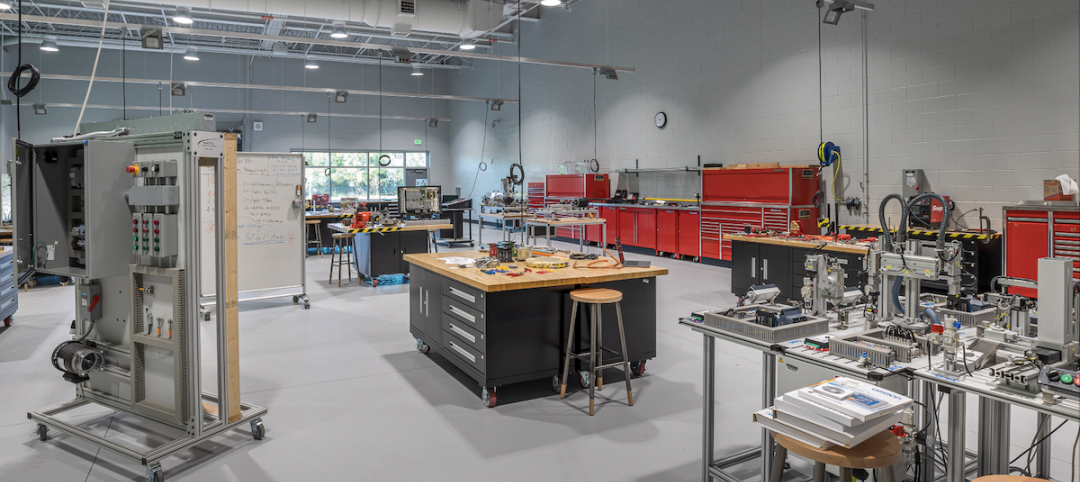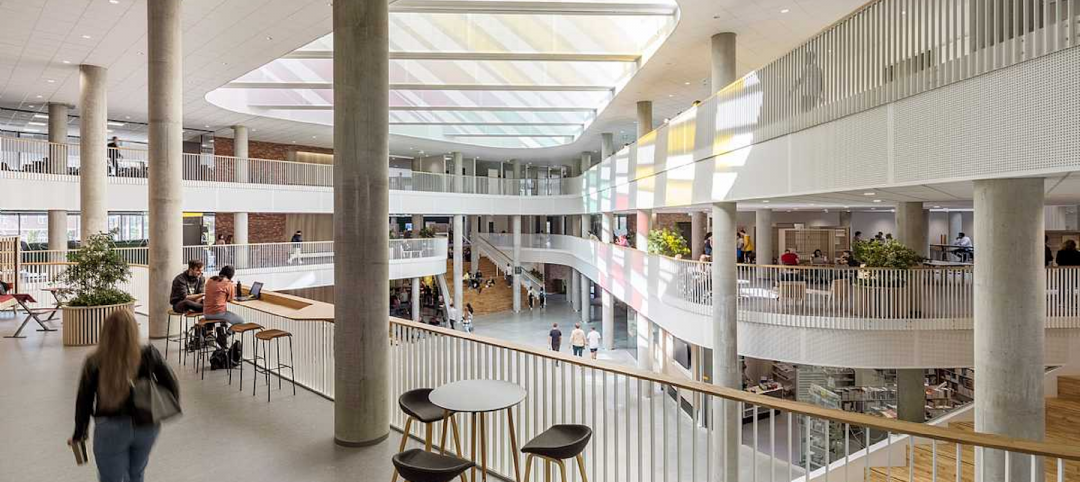Stevens & Wilkinson has successfully completed a $52 million renovation and expansion project of the David T. Howard School. The school was originally opened in 1924, closing 52 years later in 1976.
The rehabilitation project began in 2017 and included the renovation of the existing 100,000-sf historic classroom building as well as 108,000 sf of new construction. The new construction will include an administrative wing based on an original design element that was never built, a four-level classroom addition, a media center, an auditorium, a music wing, and a kitchen and cafeteria.
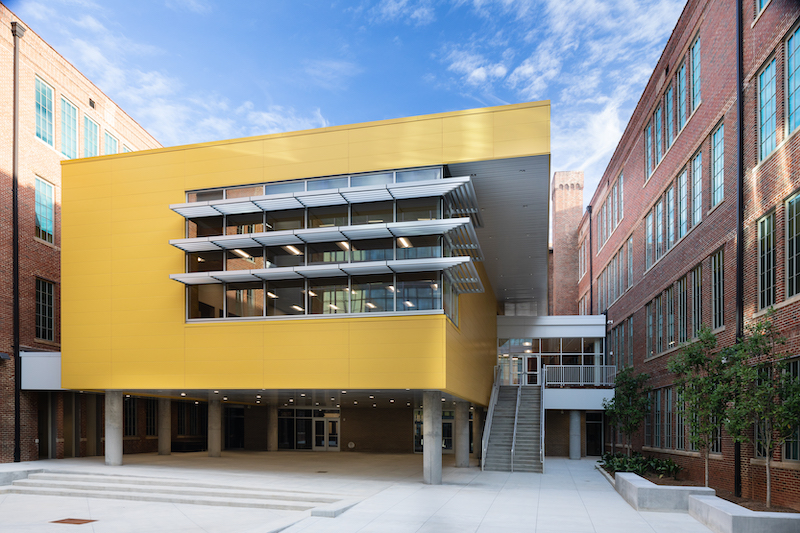
The original buildings historic features, including brick details, interior plaster, and terrazzo materials, were maintained. The new addition connects to the existing building with elements that keep the existing building’s brick visible and joins all the building’s components.
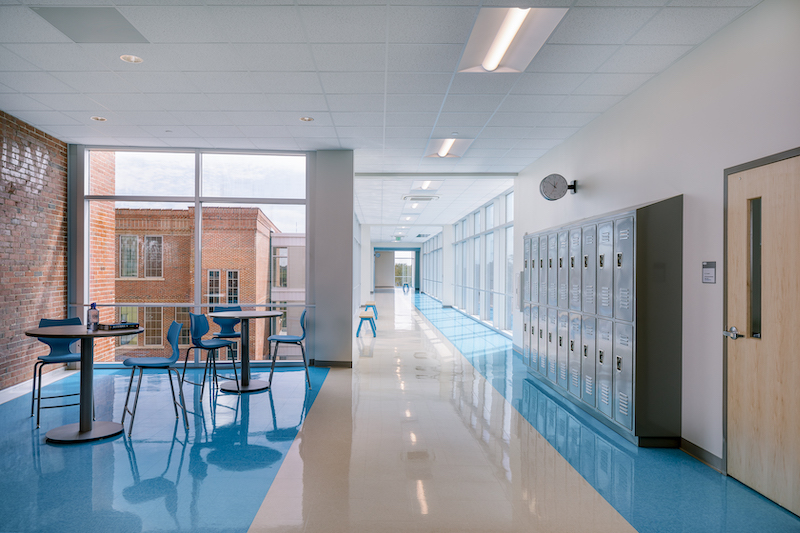
Also included in the project was a significant renovation of the existing gymnasium. The gym’s original steel windows were refurbished, the gym and stage floors were replaced with a wooden sports floor, the original brushed aluminum high bay light fixtures were refitted with high output LEDs, the original wood benches on steel brackets were lightly sanded and sealed, and the locker rooms were redesigned to provide modern facilities and a weight room.
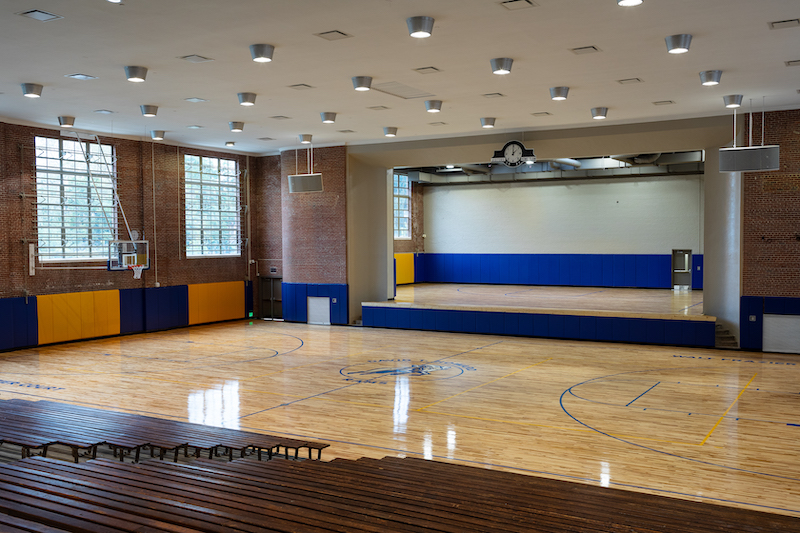
The completed school is a four-story concrete frame building with brick cladding. The floor plan is a “U” shape with corridors connecting the classroom wings. Four stair towers, one at each corner of the building, are expressed on the exterior by taller walls and decorative brick and stone details. The main entrances along the bottom of the “U” are identified by decorative brick and stone details as well.
In addition to Stevens & Wilkinson serving as the lead architecture and engineering firm, Lord Aeck Sargent provided historic rehabilitation, landscape design, and building skin design.
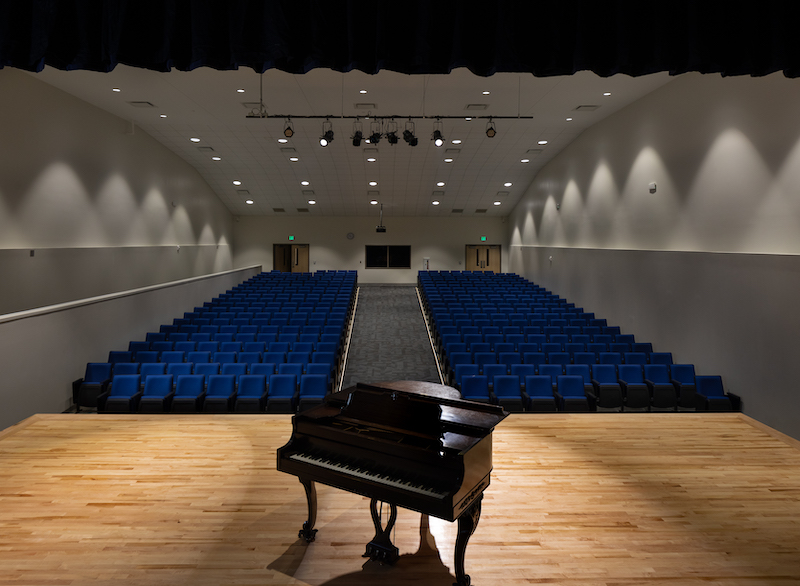
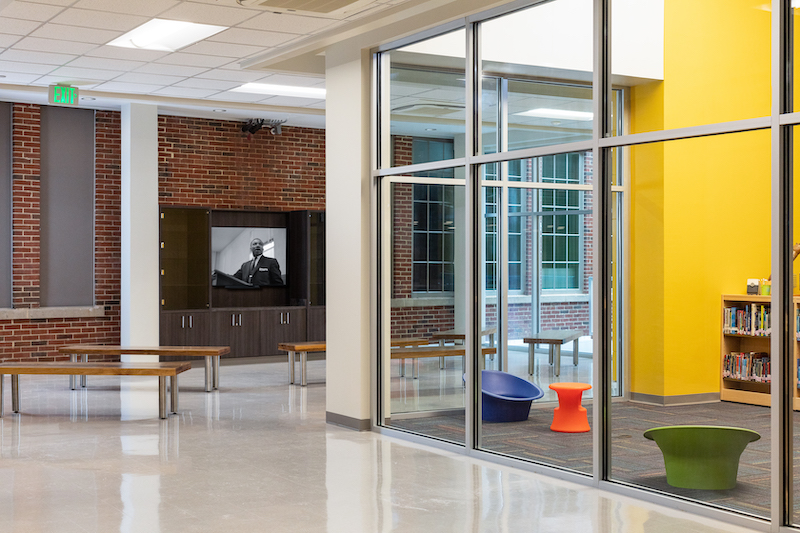
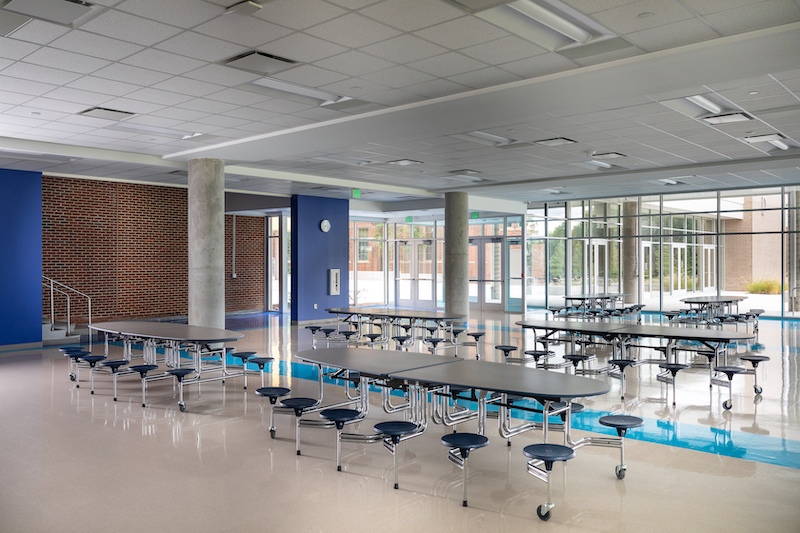
Related Stories
Sponsored | BD+C University Course | May 10, 2022
Designing smarter places of learning
This course explains the how structural steel building systems are suited to construction of education facilities.
Sponsored | BD+C University Course | May 3, 2022
For glass openings, how big is too big?
Advances in glazing materials and glass building systems offer a seemingly unlimited horizon for not only glass performance, but also for the size and extent of these light, transparent forms. Both for enclosures and for indoor environments, novel products and assemblies allow for more glass and less opaque structure—often in places that previously limited their use.
Education Facilities | May 2, 2022
Texas School for the Deaf campus gateway enhances sense of belonging for deaf community
The recently completed Texas School for the Deaf Administration and Welcome Center and Early Learning Center, at the state’s oldest continuously operating public school, was designed to foster a sense of belonging for the deaf community.
Education Facilities | Apr 28, 2022
ProConnect Education (K-12 to University) comes to Scottsdale, AZ, Dec 4-6
ProConnect Education 2022 will attract building product specifiers and manufacturers to the Andaz Resort in Scottsdale, Ariz., in December.
Multifamily Housing | Apr 26, 2022
Investment firm Blackstone makes $13 billion acquisition in student-housing sector
Blackstone Inc., a New York-based investment firm, has agreed to buy student-housing owner American Campus Communities Inc.
Architects | Apr 22, 2022
Top 10 green building projects for 2022
The American Institute of Architects' Committee on the Environment (COTE) has announced its COTE Top Ten Awards for significant achievements in advancing climate action.
University Buildings | Apr 18, 2022
SmithGroup to design new Univ. of Colorado Denver engineering, design, computing building
The University of Colorado Denver selected SmithGroup to design a new engineering, design, and computing building that will serve as anchor of new downtown innovation district.
Market Data | Apr 14, 2022
FMI 2022 construction spending forecast: 7% growth despite economic turmoil
Growth will be offset by inflation, supply chain snarls, a shortage of workers, project delays, and economic turmoil caused by international events such as the Russia-Ukraine war.
K-12 Schools | Apr 1, 2022
Charleston County’s award-winning career and technical education high school
BD+C Executive Editor Rob Cassidy talks with the team behind the award-winning Cooper River Center for Advanced Studies, a Career|Technical Education high school in Charleston County, S.C.
Projects | Apr 1, 2022
University complex encourages exchange between academics and residents
In the small Danish city of Horsens, C.F. Møller Architects has created a university complex that unites higher education with urban life—creating synergies among students, staff, businesses, and residents


